Foto di portici contemporanei con pavimentazioni in pietra naturale
Filtra anche per:
Budget
Ordina per:Popolari oggi
1 - 20 di 508 foto
1 di 3
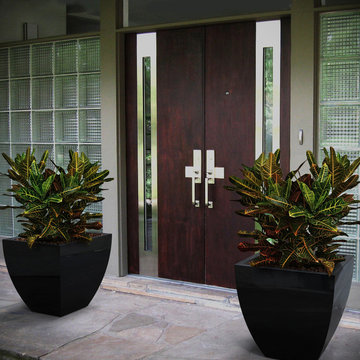
MONACO PLANTER (L30” X W30” X H30”)
Planters
Product Dimensions (IN): L30” X W30” X H30”
Product Weight (LB): 40
Product Dimensions (CM): L76.2 X W76.2 X H76.2
Product Weight (KG): 18.1
Monaco Planter (L30″ x W30″ x H30″) is an evolutionary planter, designed as a contemporary concave form, to maximize planter perfection in the home and the garden. Weatherproof and with a lifetime warranty, this planter is for green thumbs who want to achieve hassle-free garden greatness with a minimum amount of effort.
Exuding the elegance and confidence of a princess, Monaco emits a richness worthy of a luxurious landscape or a grand entrance, without compromising practicality. Comprising an ultra durable, food-grade, polymer-based fiberglass resin, Monaco is made for modern mansions and traditional homes. The modern Monaco’s hardy construction makes it resilient, also, to any weather condition—rain, snow, sleet, hail, and sun, as well as to the everyday wear and tear of any indoor or outdoor setting.
By Decorpro Home + Garden.
Each sold separately.
Materials:
Fiberglass resin
Gel coat (custom colours)
All Planters are custom made to order.
Allow 4-6 weeks for delivery.
Made in Canada
ABOUT
PLANTER WARRANTY
ANTI-SHOCK
WEATHERPROOF
DRAINAGE HOLES AND PLUGS
INNER LIP
LIGHTWEIGHT
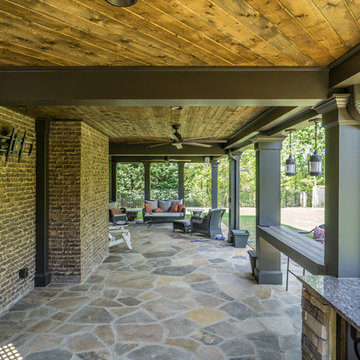
Composite Deck with Trex Transcend Spiced Rum and Screened-in Porch. Built by Decksouth.
Esempio di un grande portico contemporaneo dietro casa con pavimentazioni in pietra naturale e un tetto a sbalzo
Esempio di un grande portico contemporaneo dietro casa con pavimentazioni in pietra naturale e un tetto a sbalzo
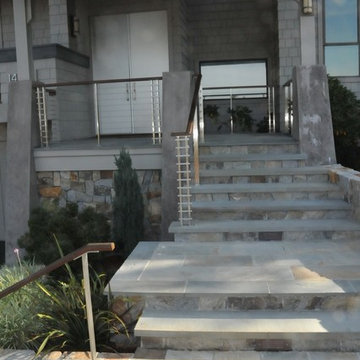
The front path and steps take you up through a garden defined by several low stone retaining walls. Thick bluestone slabs create the step treads and borders the quartzite landings. The sleek stainless steel cable railing posts echo the silvery quartzite.
photo: Diane Hayford
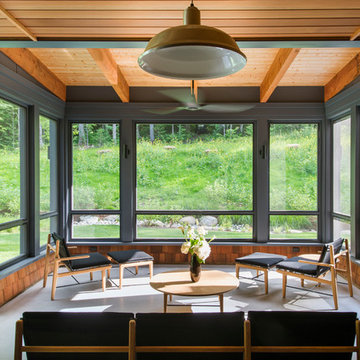
This house is discreetly tucked into its wooded site in the Mad River Valley near the Sugarbush Resort in Vermont. The soaring roof lines complement the slope of the land and open up views though large windows to a meadow planted with native wildflowers. The house was built with natural materials of cedar shingles, fir beams and native stone walls. These materials are complemented with innovative touches including concrete floors, composite exterior wall panels and exposed steel beams. The home is passively heated by the sun, aided by triple pane windows and super-insulated walls.
Photo by: Nat Rea Photography
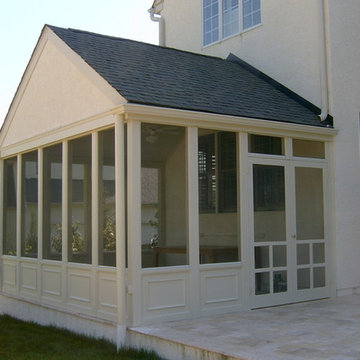
Renovation of existing rear screened porch. Project located in Wayne, PA.
Esempio di un portico contemporaneo di medie dimensioni e dietro casa con un portico chiuso, pavimentazioni in pietra naturale e un tetto a sbalzo
Esempio di un portico contemporaneo di medie dimensioni e dietro casa con un portico chiuso, pavimentazioni in pietra naturale e un tetto a sbalzo

#thevrindavanproject
ranjeet.mukherjee@gmail.com thevrindavanproject@gmail.com
https://www.facebook.com/The.Vrindavan.Project
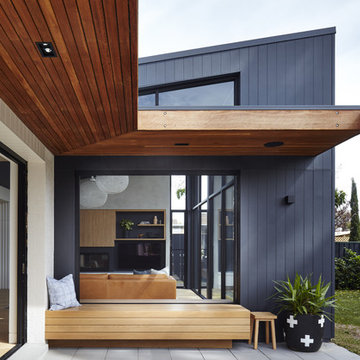
Sam Noonan / Rebecca Ryan Architect
Esempio di un portico design di medie dimensioni e dietro casa con pavimentazioni in pietra naturale e una pergola
Esempio di un portico design di medie dimensioni e dietro casa con pavimentazioni in pietra naturale e una pergola
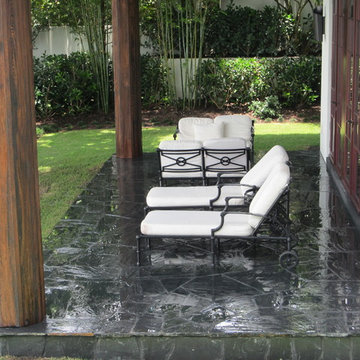
Backyard patios, black slate stone from Virginia for an outdoor living room in Manalapan, Florida by Matthew Giampietro of Waterfalls Fountains & Gardens Inc.
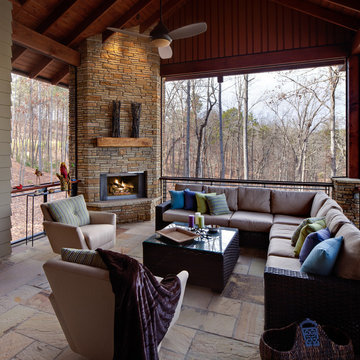
Meechan Architectural Photography
Foto di un grande portico contemporaneo dietro casa con un caminetto, pavimentazioni in pietra naturale e un tetto a sbalzo
Foto di un grande portico contemporaneo dietro casa con un caminetto, pavimentazioni in pietra naturale e un tetto a sbalzo
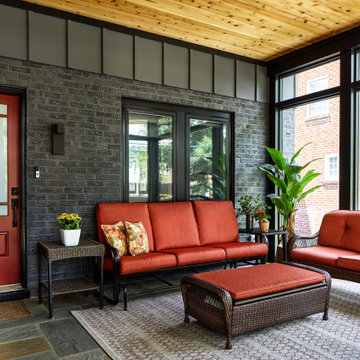
Esempio di un portico design di medie dimensioni e davanti casa con un portico chiuso, pavimentazioni in pietra naturale e un tetto a sbalzo
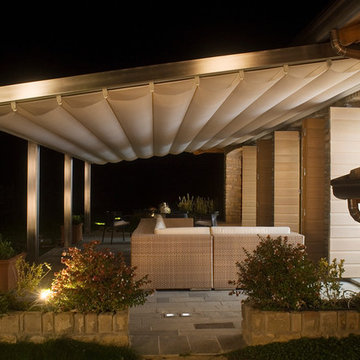
Pergotenda PT 45 with retractable wall panels and roof.
Immagine di un portico contemporaneo di medie dimensioni e dietro casa con pavimentazioni in pietra naturale e un parasole
Immagine di un portico contemporaneo di medie dimensioni e dietro casa con pavimentazioni in pietra naturale e un parasole
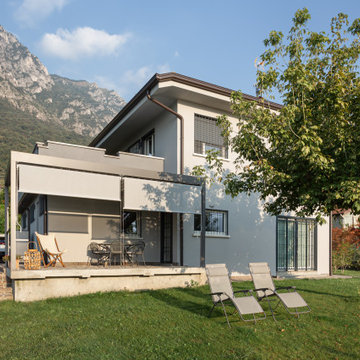
vista della casa dal giardino; pergola esterna con tende, pavimentazione in pietra. La casa è stata tutta ridipinta in toni del grigio.
Foto di un grande portico design davanti casa con un portico chiuso, pavimentazioni in pietra naturale e una pergola
Foto di un grande portico design davanti casa con un portico chiuso, pavimentazioni in pietra naturale e una pergola
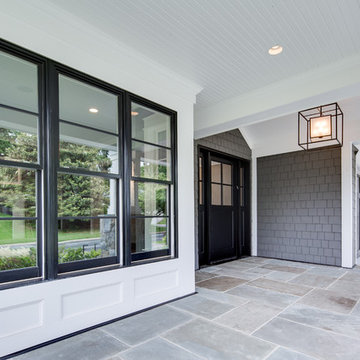
Maryland Photography, Inc.
Idee per un grande portico contemporaneo davanti casa con pavimentazioni in pietra naturale e un tetto a sbalzo
Idee per un grande portico contemporaneo davanti casa con pavimentazioni in pietra naturale e un tetto a sbalzo
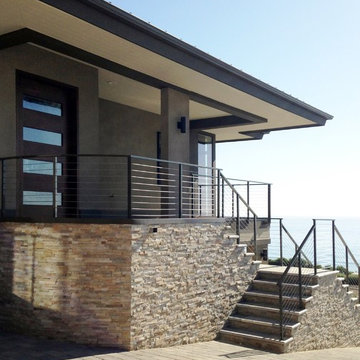
Ocean View home with expensive windows, vanishing edge pool overlooking the ocean.
Foto di un grande portico minimal nel cortile laterale con pavimentazioni in pietra naturale e un tetto a sbalzo
Foto di un grande portico minimal nel cortile laterale con pavimentazioni in pietra naturale e un tetto a sbalzo
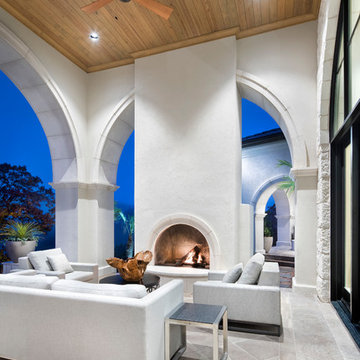
Ispirazione per un ampio portico contemporaneo dietro casa con pavimentazioni in pietra naturale, un caminetto e un tetto a sbalzo

Ispirazione per un portico minimal di medie dimensioni e dietro casa con un portico chiuso, pavimentazioni in pietra naturale e un tetto a sbalzo
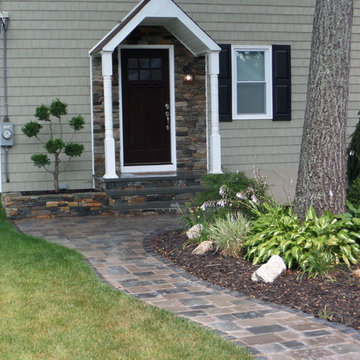
Raymond Limoges, Owner took these before and after pictures. With the improvements made, you can see how the Curb Appeal of this property skyrocketed!
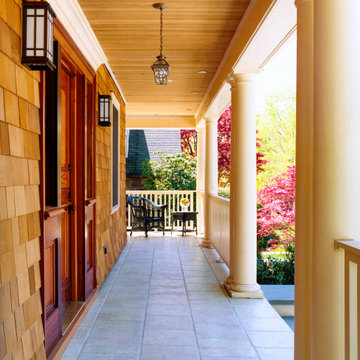
Wood shingles & columns over a ceramic tile porch
Idee per un grande portico contemporaneo davanti casa con pavimentazioni in pietra naturale e un tetto a sbalzo
Idee per un grande portico contemporaneo davanti casa con pavimentazioni in pietra naturale e un tetto a sbalzo
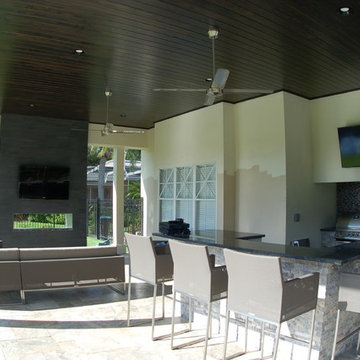
This custom outdoor kitchen and bar area with stainless exhaust hood, appliances and storage will cook up good times.
Foto di un grande portico minimal dietro casa con pavimentazioni in pietra naturale e un tetto a sbalzo
Foto di un grande portico minimal dietro casa con pavimentazioni in pietra naturale e un tetto a sbalzo
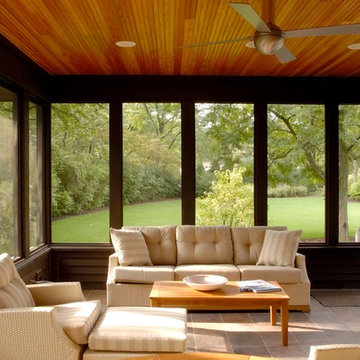
Photography by Linda Oyama Bryan. http://pickellbuilders.com.
Cedar Sided Screened Porch with Stained Bead Board Ceiling and Porcelain Tile Floor
Foto di portici contemporanei con pavimentazioni in pietra naturale
1