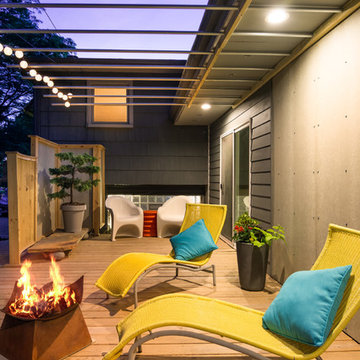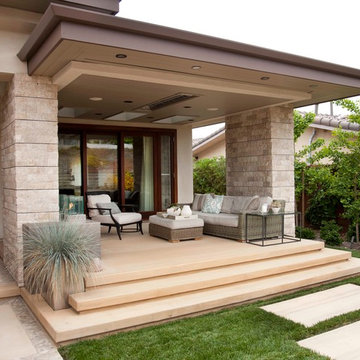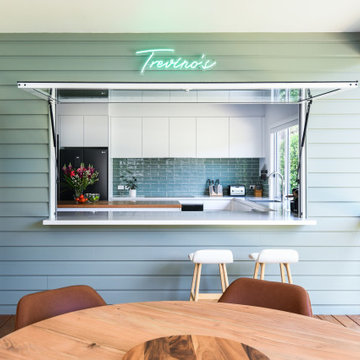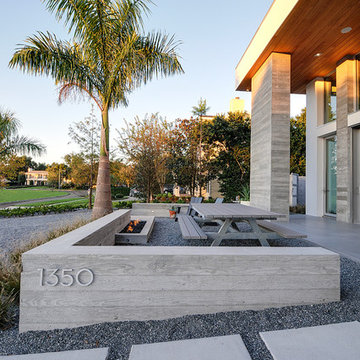Foto di portici contemporanei con un focolare
Filtra anche per:
Budget
Ordina per:Popolari oggi
1 - 20 di 260 foto
1 di 3
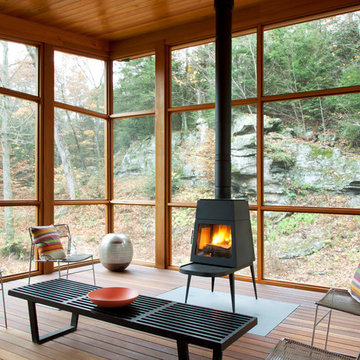
Rachael Stollar
Immagine di un portico design con un focolare, pedane e un tetto a sbalzo
Immagine di un portico design con un focolare, pedane e un tetto a sbalzo
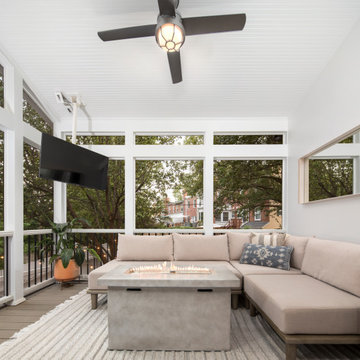
This homeowner came to us with a design for a screen porch to create a comfortable space for family and entertaining. We helped finalize materials and details, including French doors to the porch, Trex decking, low-maintenance trim, siding, and decking, and a new full-light side door that leads to stairs to access the backyard. The porch also features a beadboard ceiling, gas firepit, and a ceiling fan. Our master electrician also recommended LED tape lighting under each tread nosing for brightly lit stairs.
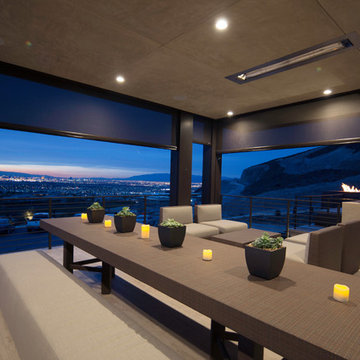
Immagine di un grande portico contemporaneo dietro casa con un tetto a sbalzo e un focolare
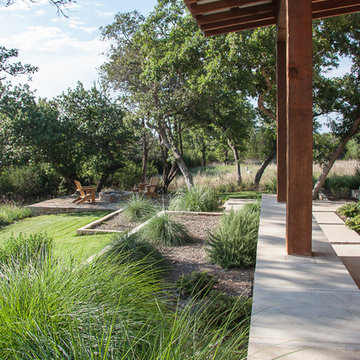
Craig McMahon
Ispirazione per un portico contemporaneo di medie dimensioni e davanti casa con un focolare
Ispirazione per un portico contemporaneo di medie dimensioni e davanti casa con un focolare
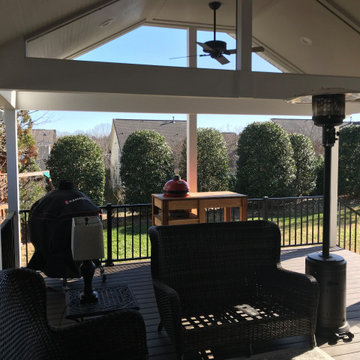
Beautiful porch with a a grill deck and a patio and firepit off the steps. Retractable screens are going to be added to separate the grill deck and screened porch. Fans overhead to help keep it enjoyable year round as well!
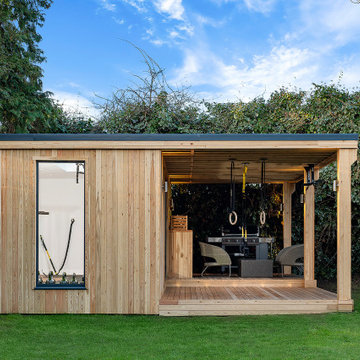
Idee per un grande portico contemporaneo dietro casa con un focolare, pedane e un tetto a sbalzo
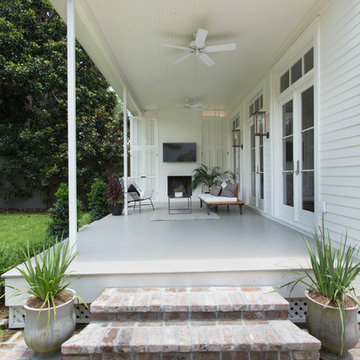
Esempio di un portico minimal di medie dimensioni e dietro casa con un focolare, pavimentazioni in mattoni e un tetto a sbalzo
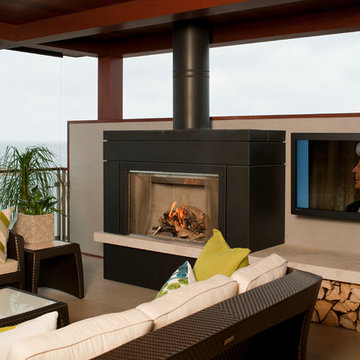
The lanai features a weatherproof high definition display with glare control, fireplace control, glare-reducing electronic sun screens and outdoor, weather-rated speakers. Bring your own margaritas.
Photo by Michael Garland
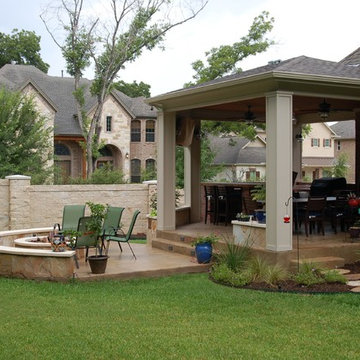
Austin Outdoor Living Group
Esempio di un portico design di medie dimensioni e nel cortile laterale con un focolare, piastrelle e un tetto a sbalzo
Esempio di un portico design di medie dimensioni e nel cortile laterale con un focolare, piastrelle e un tetto a sbalzo
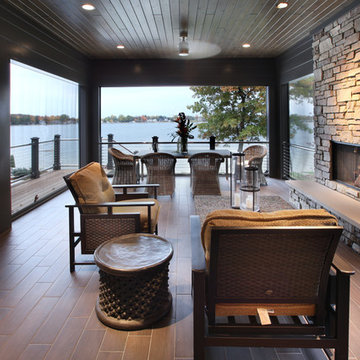
The Hasserton is a sleek take on the waterfront home. This multi-level design exudes modern chic as well as the comfort of a family cottage. The sprawling main floor footprint offers homeowners areas to lounge, a spacious kitchen, a formal dining room, access to outdoor living, and a luxurious master bedroom suite. The upper level features two additional bedrooms and a loft, while the lower level is the entertainment center of the home. A curved beverage bar sits adjacent to comfortable sitting areas. A guest bedroom and exercise facility are also located on this floor.
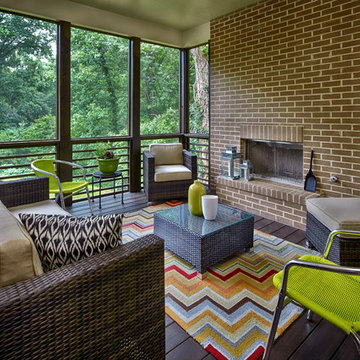
The screen porch of a Modern Prairie style home with wood burning fireplace in Brookhaven. There is also a huge deck off of the porch. The kitchen opens to the screen porch and the family room opens to the deck...making it perfect for entertaining! Built by Epic Development; Photo by Brian Gassel
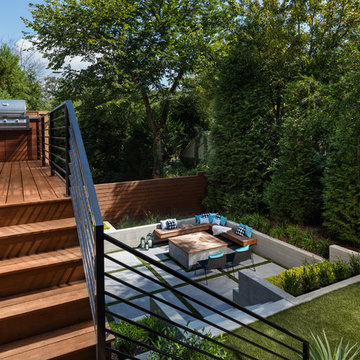
The upper deck includes Ipe flooring, an outdoor kitchen with concrete countertops, and panoramic doors that provide instant indoor/outdoor living. Waterfall steps lead to the lower deck's artificial turf area. The ground level features custom concrete pavers, fire pit, open framed pergola with day bed and under decking system.
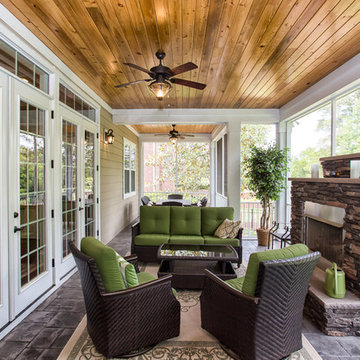
TJ Drechsel
Esempio di un grande portico contemporaneo dietro casa con un focolare, pavimentazioni in cemento e un tetto a sbalzo
Esempio di un grande portico contemporaneo dietro casa con un focolare, pavimentazioni in cemento e un tetto a sbalzo
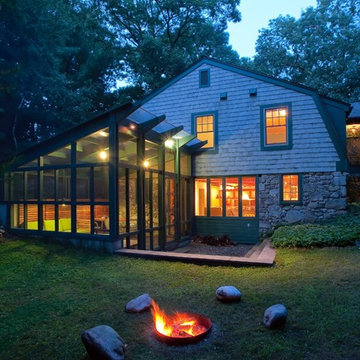
Constructed of reclaimed Douglas fir timber.
Translucent roof.
Photo: Tom Currier
Foto di un portico minimal con un focolare
Foto di un portico minimal con un focolare
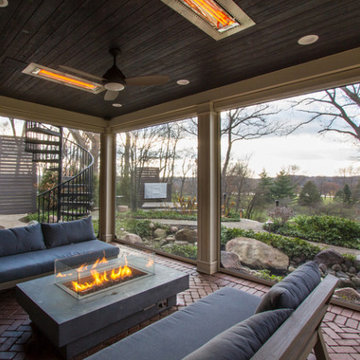
Entire House Remodel > Porch ... with exterior fire pit, exterior heaters, panel ceiling, can lighting, custom patio pavers/brick, disappearing screens, custom trim columns, circular staircase, and ceiling fan.
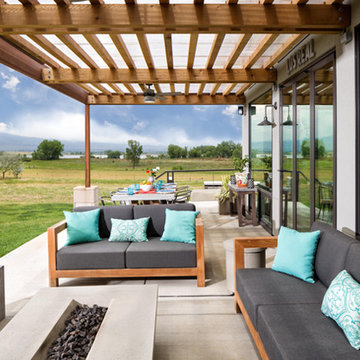
The outdoor patio with separate lounging and dining areas is great for entertaining and enjoying the view. The built in gas fireplace is great for staying warm on cool summer nights and throughout the winter. Additionally, from the patio there is a gorgeous view of the Flatirons, making it irresistible to not enjoy the outdoors.
Photo Credit: StudioQPhoto.com
Foto di portici contemporanei con un focolare
1
