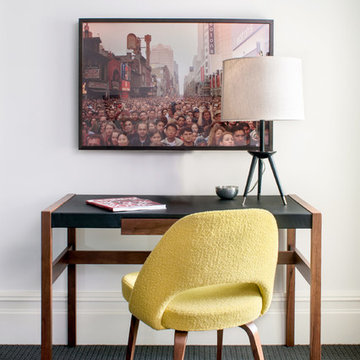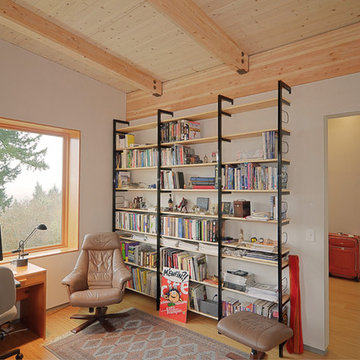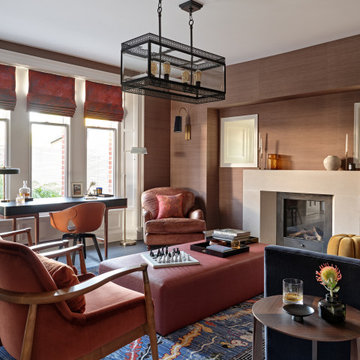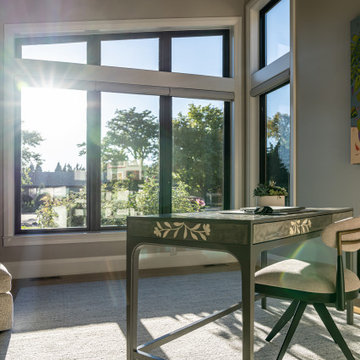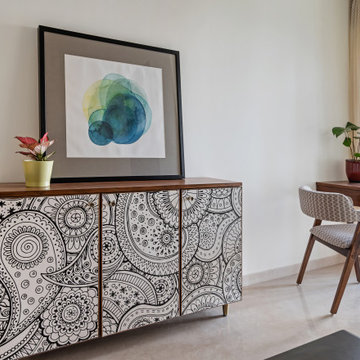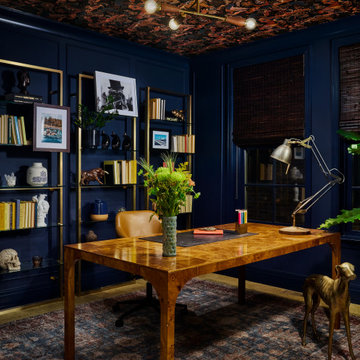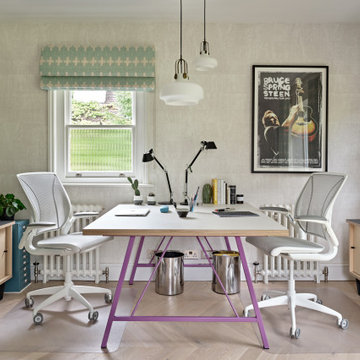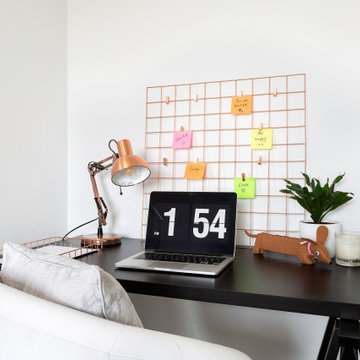Studio contemporaneo
Filtra anche per:
Budget
Ordina per:Popolari oggi
1861 - 1880 di 78.704 foto
1 di 4
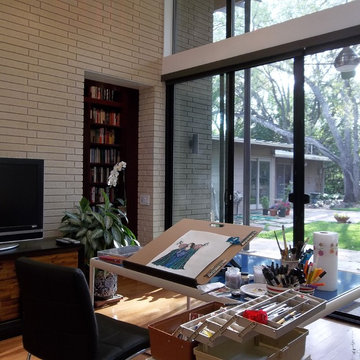
Esempio di un atelier minimal con pavimento in legno massello medio e scrivania autoportante
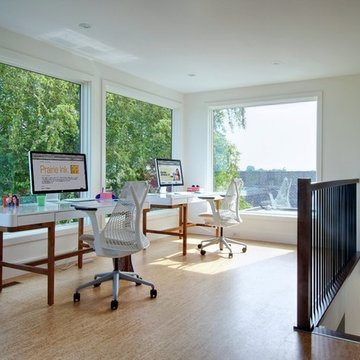
Photo: Andrew Snow © 2013 Houzz
Esempio di uno studio minimal con pareti bianche e scrivania autoportante
Esempio di uno studio minimal con pareti bianche e scrivania autoportante
Trova il professionista locale adatto per il tuo progetto
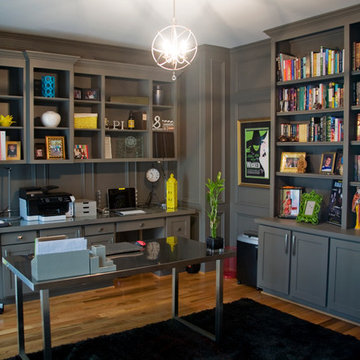
This couple asked us to update their home with a modern style to suit their modern tastes. What had been a traditional decor with hints of tudor revival now looks sleek and ready to go.
Photo credit: Cindi with an eye Photography
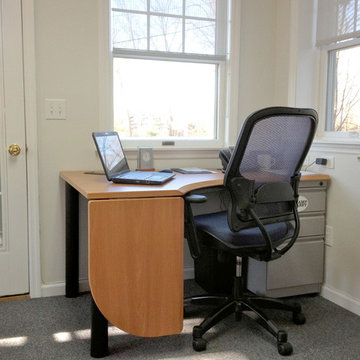
Client Photo
Drop leaf Down.
Home office for a youth summer camp on owner's property in the Hudson Valley. Entry door and tight corner area required a drop leaf peninsula top that could serve as a place to work or meet students but also fold out of way for larger gatherings in the middle of the room. The support swings out of the way and is attached to the leg. The finish is light cherry. Behind are a bookcase with top and lateral file with top. The legs could have been wood also but the client choose black metal. The occupant is up and out of their chair a lot so it did not need intensive ergonomics with a keyboard. Good example of a flexible workspace design.
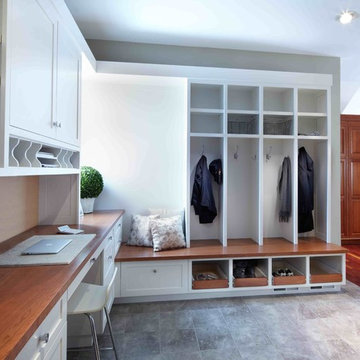
This "drop zone" provides efficient organization of coats, backpacks, laptops, cell phones and mail.
Design/Build: Rocky DiGiacomo, DiGiacomo Homes
Interior Design: Gigi DiGiacomo, DiGiacomo Homes
Photo: Paul Markert, Markert Photo Inc
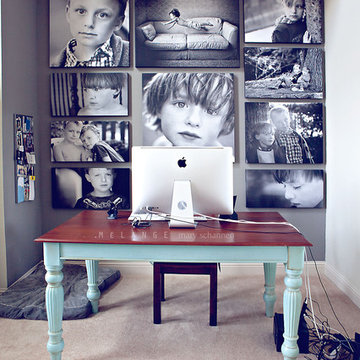
Photo credit - Mary Schannen
Black/White images on a Gallery Wall. All stretched canvasses. Dove Grey from Sherman Williams as the accent wall color. Desk/Table from Nadeau.
Please forgive the mess of cords on the side. I am a photographer, not an interior decorator.
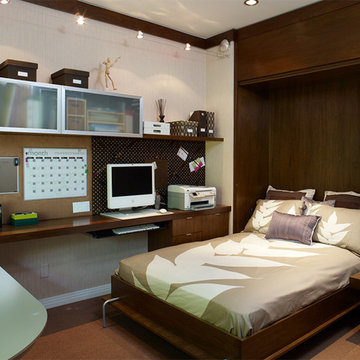
Murphy bed pulls down when desk is slid out of the way.
Photography by :David Young-Wolff
Ispirazione per uno studio contemporaneo
Ispirazione per uno studio contemporaneo
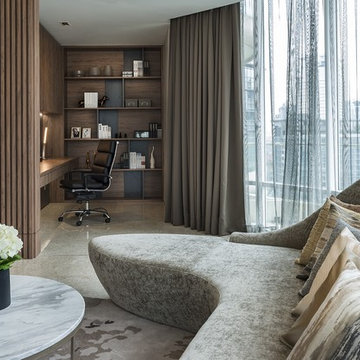
A private study nook next to the living area offers convenience to any busy personality whose work is never done while he entertains.
Ispirazione per uno studio design con pareti marroni, scrivania incassata e pavimento grigio
Ispirazione per uno studio design con pareti marroni, scrivania incassata e pavimento grigio
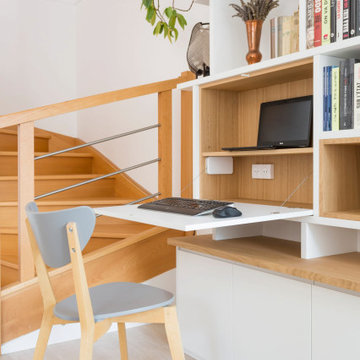
Meuble TV avec bureau à bascule intégré.
Finitions laqué blanc mat et plaqué bois
Ispirazione per uno studio minimal
Ispirazione per uno studio minimal
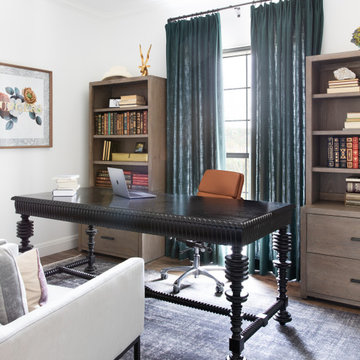
This beautiful home for a family of four got a refreshing new design, making it a true reflection of the homeowners' personalities. The living room was designed to look bright and spacious with a stunning custom white oak coffee table, stylish swivel chairs, and a comfortable pale peach sofa. An antique bejeweled snake light creates an attractive focal point encouraging fun conversations in the living room. In the kitchen, we upgraded the countertops and added a beautiful backsplash, and the dining area was painted a soothing sage green adding color and character to the space. One of the kids' bedrooms got a unique platform bed with a study and storage area below it. The second bedroom was designed with a custom day bed with stylish tassels and a beautiful bulletin board wall with a custom neon light for the young occupant to decorate at will. The guest room, with its earthy tones and textures, has a lovely "California casual" appeal, while the primary bedroom was designed like a haven for relaxation with black-out curtains, a statement chain link chandelier, and a beautiful custom bed. In the primary bath, we added a huge mirror, custom white oak cabinetry, and brass fixtures, creating a luxurious retreat!
---Project designed by Sara Barney’s Austin interior design studio BANDD DESIGN. They serve the entire Austin area and its surrounding towns, with an emphasis on Round Rock, Lake Travis, West Lake Hills, and Tarrytown.
For more about BANDD DESIGN, see here: https://bandddesign.com/
To learn more about this project, see here:
https://bandddesign.com/portfolio/whitemarsh-family-friendly-home-remodel/
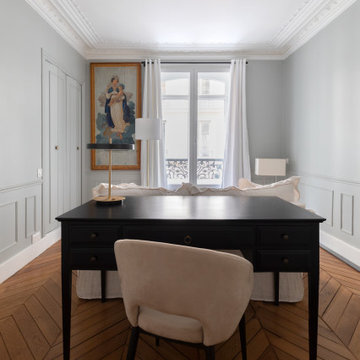
Un bureau aux murs gris avec une ambiance zen et moderne.
Esempio di un ufficio design di medie dimensioni con pareti grigie, pavimento in legno massello medio, nessun camino, scrivania autoportante e pavimento marrone
Esempio di un ufficio design di medie dimensioni con pareti grigie, pavimento in legno massello medio, nessun camino, scrivania autoportante e pavimento marrone
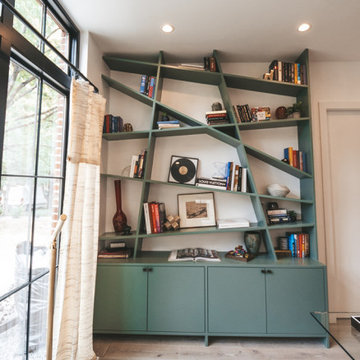
This office was created for the Designer Showhouse, and our vision was to represent female empowerment. We wanted the office to reflect the life of a vibrant and empowered woman. Someone that’s busy, on the go, well-traveled, and full of energy. The space also reflected other aspects of this woman’s role as the head of a family and the rock that provides calm, peace, and comfort to everyone around her.
We showcased these qualities with decor like the built-in library – busy, chaotic yet organized; the tone and color of the wallpaper; and the furniture we chose. The bench by the window is part of our SORELLA Furniture line, which is also the result of female leadership and empowerment. The result is a calm, harmonious, and peaceful design language.
---
Project designed by Miami interior designer Margarita Bravo. She serves Miami as well as surrounding areas such as Coconut Grove, Key Biscayne, Miami Beach, North Miami Beach, and Hallandale Beach.
For more about MARGARITA BRAVO, click here: https://www.margaritabravo.com/
To learn more about this project, click here:
https://www.margaritabravo.com/portfolio/denver-office-design-woman/
Studio contemporaneo
94
