Studio contemporaneo con pareti grigie
Filtra anche per:
Budget
Ordina per:Popolari oggi
1 - 20 di 3.849 foto
1 di 3

La seconda stanza è stata utilizzata come camera studio e armadiature contenenti anche una piccola zona lavanderia.
Foto di Simone Marulli
Immagine di un atelier minimal di medie dimensioni con pareti grigie, parquet chiaro, scrivania autoportante e pavimento beige
Immagine di un atelier minimal di medie dimensioni con pareti grigie, parquet chiaro, scrivania autoportante e pavimento beige

Cabinets: Dove Gray- Slab Drawers / floating shelves
Countertop: Caesarstone Moorland Fog 6046- 6” front face- miter edge
Ceiling wood floor: Shaw SW547 Yukon Maple 5”- 5002 Timberwolf
Photographer: Steve Chenn
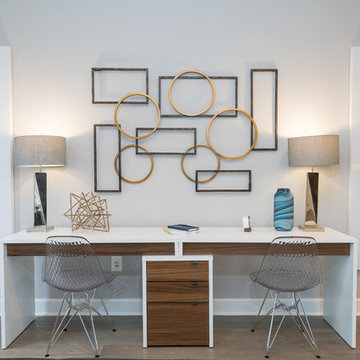
Idee per un ufficio design con pareti grigie, pavimento in legno massello medio, scrivania autoportante e pavimento marrone

Immagine di un ufficio minimal di medie dimensioni con pareti grigie, pavimento in cemento e scrivania incassata

Стул Callgaris, встроенная мебель - столярное производство.
Idee per un piccolo ufficio design con pareti grigie, parquet scuro, cornice del camino piastrellata, scrivania incassata e pavimento marrone
Idee per un piccolo ufficio design con pareti grigie, parquet scuro, cornice del camino piastrellata, scrivania incassata e pavimento marrone
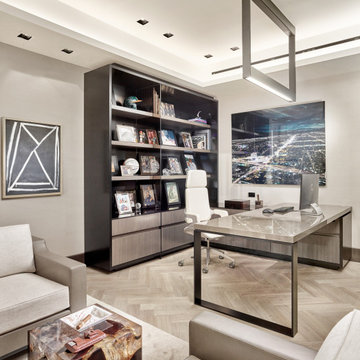
Idee per uno studio design con pareti grigie, scrivania autoportante e pavimento grigio
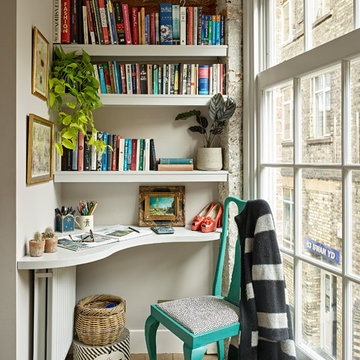
This landing nook was made into a study area bathed in natural light from the vast warehouse windows,
Photography Nick Smith
Foto di un piccolo studio contemporaneo con libreria, pareti grigie, pavimento in legno massello medio, scrivania incassata e pavimento marrone
Foto di un piccolo studio contemporaneo con libreria, pareti grigie, pavimento in legno massello medio, scrivania incassata e pavimento marrone
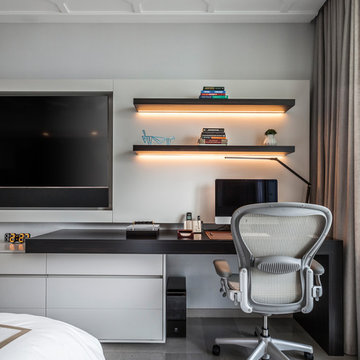
Emilio Collavino
Ispirazione per un ufficio contemporaneo con pareti grigie, nessun camino, scrivania incassata e pavimento grigio
Ispirazione per un ufficio contemporaneo con pareti grigie, nessun camino, scrivania incassata e pavimento grigio
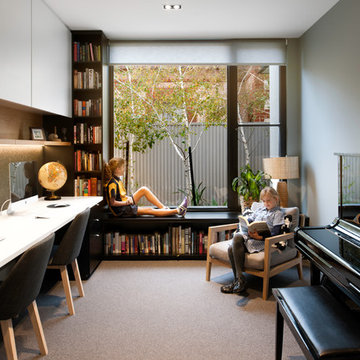
Corey Sampson @ CR3 Photography
Idee per uno studio contemporaneo con pareti grigie, moquette, scrivania incassata e pavimento grigio
Idee per uno studio contemporaneo con pareti grigie, moquette, scrivania incassata e pavimento grigio
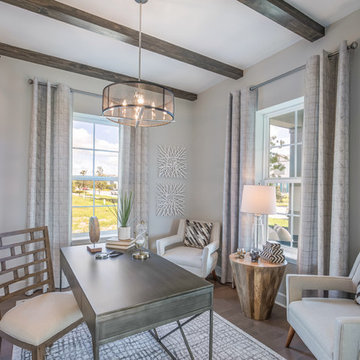
Immagine di un ufficio design con pareti grigie, pavimento in legno massello medio, nessun camino, scrivania autoportante e pavimento marrone
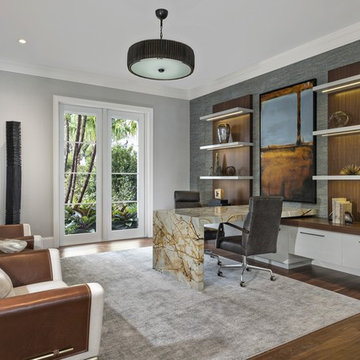
This contemporary home is a combination of modern and contemporary styles. With high back tufted chairs and comfy white living furniture, this home creates a warm and inviting feel. The marble desk and the white cabinet kitchen gives the home an edge of sleek and clean.
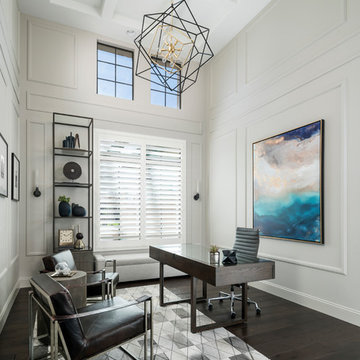
Starting as a blank canvas, this debonair home office is designed with a balance of modern tradition and masculine industrialism styles to create a polished at home work space that welcomes the entire family to sit for a spell.
Shown in this photo: home office, custom etagere, architectural moulding, accessories, antiques & finishing touches designed by LMOH Home. | Photography Joshua Caldwell.
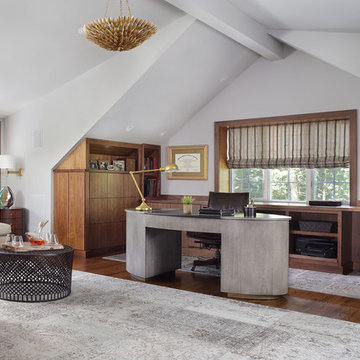
This beautiful contemporary home office was designed for multiple activities. First we needed to provide all of the required office functions from computer and the associated hardware to a beautiful as well as functional desk and credenza. The unusual shape of the ceilings was a design inspiration for the cabinetry. Functional storage installed below open display centers brought together practical and aesthetic components. The furnishings were designed to allow work and relaxation in one space. comfortable sofa and chairs combined in a relaxed conversation area, or a spot for a quick afternoon nap. A built in bar and large screen TV are available for entertaining or lounging by the fire. cleverly concealed storage keeps firewood at hand for this wood-burning fireplace. A beautiful burnished brass light fixture completes the touches of metallic accents.
Peter Rymwid Architectural Photography
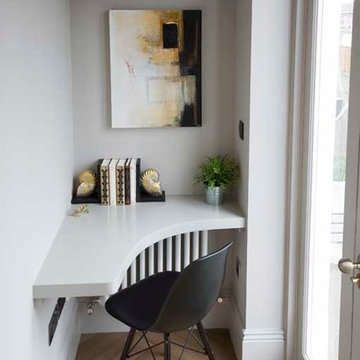
Corner desk in office leading to an outdoor terrace
Foto di un piccolo studio design con pareti grigie, parquet chiaro e scrivania incassata
Foto di un piccolo studio design con pareti grigie, parquet chiaro e scrivania incassata
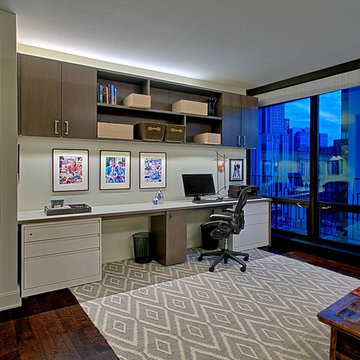
Immagine di uno studio contemporaneo di medie dimensioni con pareti grigie, parquet scuro, nessun camino e scrivania incassata
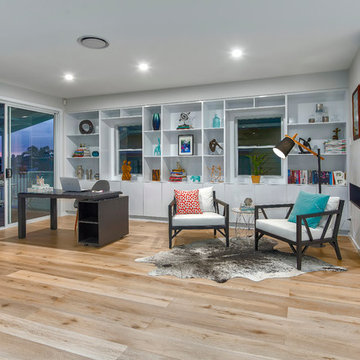
Combination home office and sitting area next to the very contemporary open gas fireplace
Immagine di un ampio ufficio contemporaneo con pareti grigie, parquet chiaro, camino lineare Ribbon e scrivania autoportante
Immagine di un ampio ufficio contemporaneo con pareti grigie, parquet chiaro, camino lineare Ribbon e scrivania autoportante
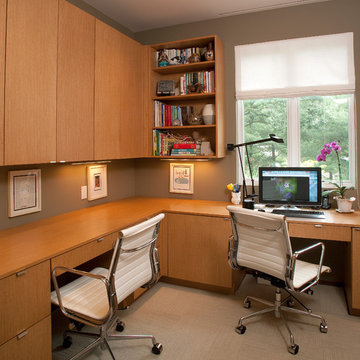
Dale Hall Photography, LLC
Foto di uno studio design con scrivania incassata e pareti grigie
Foto di uno studio design con scrivania incassata e pareti grigie

The Hasserton is a sleek take on the waterfront home. This multi-level design exudes modern chic as well as the comfort of a family cottage. The sprawling main floor footprint offers homeowners areas to lounge, a spacious kitchen, a formal dining room, access to outdoor living, and a luxurious master bedroom suite. The upper level features two additional bedrooms and a loft, while the lower level is the entertainment center of the home. A curved beverage bar sits adjacent to comfortable sitting areas. A guest bedroom and exercise facility are also located on this floor.
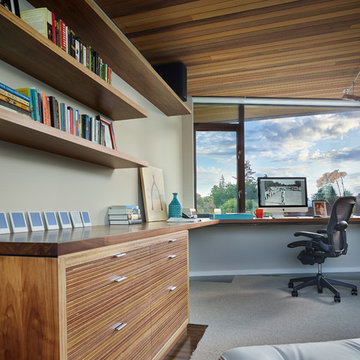
We began with a structurally sound 1950’s home. The owners sought to capture views of mountains and lake with a new second story, along with a complete rethinking of the plan.
Basement walls and three fireplaces were saved, along with the main floor deck. The new second story provides a master suite, and professional home office for him. A small office for her is on the main floor, near three children’s bedrooms. The oldest daughter is in college; her room also functions as a guest bedroom.
A second guest room, plus another bath, is in the lower level, along with a media/playroom and an exercise room. The original carport is down there, too, and just inside there is room for the family to remove shoes, hang up coats, and drop their stuff.
The focal point of the home is the flowing living/dining/family/kitchen/terrace area. The living room may be separated via a large rolling door. Pocketing, sliding glass doors open the family and dining area to the terrace, with the original outdoor fireplace/barbeque. When slid into adjacent wall pockets, the combined opening is 28 feet wide.
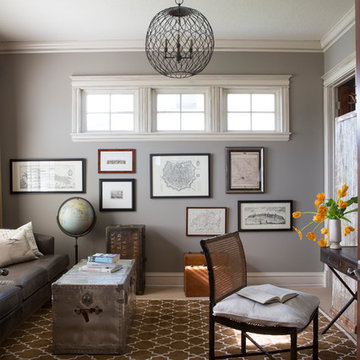
Heidi Zeiger Photography
Esempio di uno studio minimal con pareti grigie, moquette e scrivania autoportante
Esempio di uno studio minimal con pareti grigie, moquette e scrivania autoportante
Studio contemporaneo con pareti grigie
1