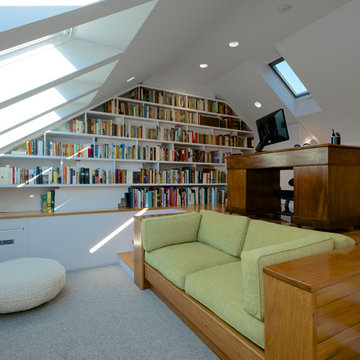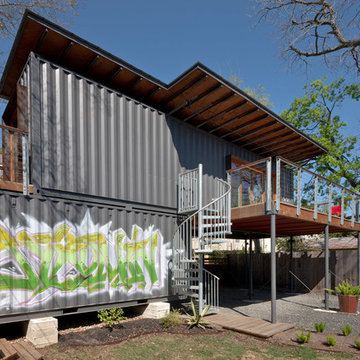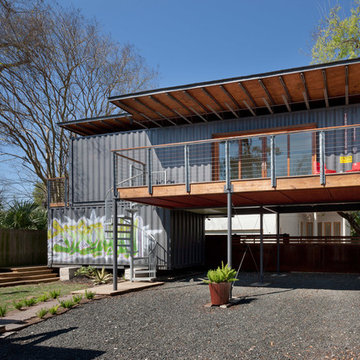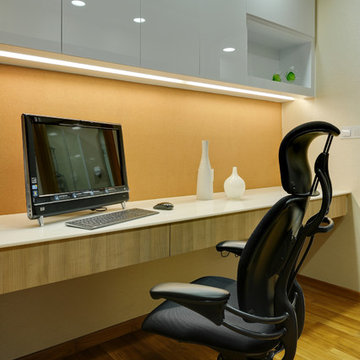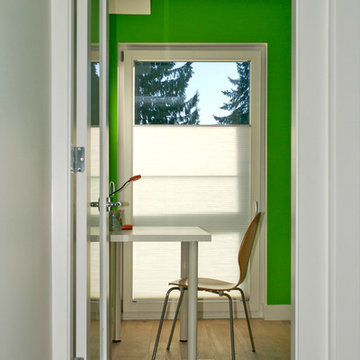Studio contemporaneo
Filtra anche per:
Budget
Ordina per:Popolari oggi
1841 - 1860 di 78.704 foto
1 di 4
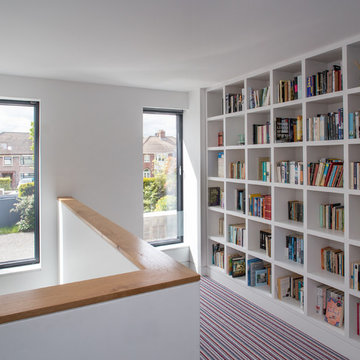
Void over entrance and south facing library & study
Paul Tierney Photography
Idee per uno studio minimal di medie dimensioni con libreria, pareti bianche, moquette, scrivania autoportante e pavimento multicolore
Idee per uno studio minimal di medie dimensioni con libreria, pareti bianche, moquette, scrivania autoportante e pavimento multicolore
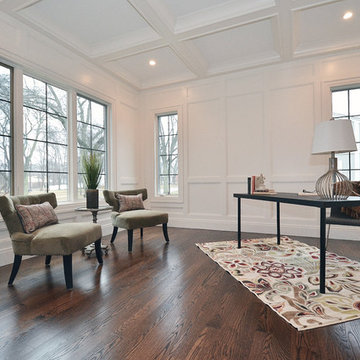
Stalburg Design provided all of the cabinet design, interior selections and custom details for this 5 bedroom, 6 bathroom spec home in downtown Birmingham, Michigan. Working within our builder's budget, we chose simple and classic design elements that carry across a wide variety of tastes. With Thermador Appliances and Hudson Valley Lighting, the kitchen becomes the star of the show.
Trova il professionista locale adatto per il tuo progetto
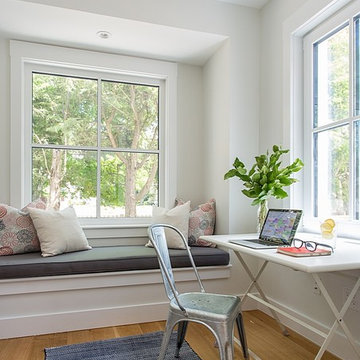
This LEED Platinum certified house reflects the homeowner's desire for an exceptionally healthy and comfortable living environment, within a traditional neighborhood.
INFILL SITE. The family, who moved from another area of Wellesley, sought out this property to be within walking distance of the high school and downtown area. An existing structure on the tight lot was removed to make way for the new home. 84% of the construction waste, from both the previous structure and the new home, was diverted from a landfill. ZED designed to preserve the existing mature trees on the perimeter of the property to minimize site impacts, and to maintain the character of the neighborhood as well as privacy on the site.
EXTERIOR EXPRESSION. The street facade of the home relates to the local New England vernacular. The rear uses contemporary language, a nod to the family’s Californian roots, to incorporate a roof deck, solar panels, outdoor living space, and the backyard swimming pool. ZED’s careful planning avoided to the need to face the garage doors towards the street, a common syndrome of a narrow lot.
THOUGHTFUL SPACE. Homes with dual entries can often result in duplicate and unused spaces. In this home, the everyday and formal entry areas are one and the same; the front and garage doors share the entry program of coat closets, mudroom storage with bench for removing your shoes, and a laundry room with generous closets for the children's sporting equipment. The entry area leads directly to the living space, encompassing the kitchen, dining and sitting area areas in an L-shaped open plan arrangement. The kitchen is placed at the south-west corner of the space to allow for a strong connection to the dining, sitting and outdoor living spaces. A fire pit on the deck satisfies the family’s desire for an open flame while a sealed gas fireplace is used indoors - ZED’s preference after omitting gas burning appliances completely from an airtight home. A small study, with a window seat, is conveniently located just off of the living space. A first floor guest bedroom includes an accessible bathroom for aging visitors and can be used as a master suite to accommodate aging in place.
HEALTHY LIVING. The client requested a home that was easy to clean and would provide a respite from seasonal allergies and common contaminants that are found in many indoor spaces. ZED selected easy to clean solid surface flooring throughout, provided ample space for cleaning supplies on each floor, and designed a mechanical system with ventilation that provides a constant supply of fresh outdoor air. ZED selected durable materials, finishes, cabinetry, and casework with low or no volatile organic compounds (VOCs) and no added urea formaldehyde.
YEAR-ROUND COMFORT. The home is super insulated and air-tight, paired with high performance triple-paned windows, to ensure it is draft-free throughout the winter (even when in front of the large windows and doors). ZED designed a right-sized heating and cooling system to pair with the thermally improved building enclosure to ensure year-round comfort. The glazing on the home maximizes passive solar gains, and facilitates cross ventilation and daylighting.
ENERGY EFFICIENT. As one of the most energy efficient houses built to date in Wellesley, the home highlights a practical solution for Massachusetts. First, the building enclosure reduces the largest energy requirement for typical houses (heating). Super-insulation, exceptional air sealing, a thermally broken wall assembly, triple pane windows, and passive solar gain combine for a sizable heating load reduction. Second, within the house only efficient systems consume energy. These include an air source heat pump for heating & cooling, a heat pump hot water heater, LED lighting, energy recovery ventilation, and high efficiency appliances. Lastly, photovoltaics provide renewable energy help offset energy consumption. The result is an 89% reduction in energy use compared to a similar brand new home built to code requirements.
RESILIENT. The home will fare well in extreme weather events. During a winter power outage, heat loss will be very slow due to the super-insulated and airtight envelope– taking multiple days to drop to 60 degrees even with no heat source. An engineered drainage system, paired with careful the detailing of the foundation, will help to keep the finished basement dry. A generator will provide full operation of the all-electric house during a power outage.
OVERALL. The home is a reflection of the family goals and an expression of their values, beautifully enabling health, comfort, safety, resilience, and utility, all while respecting the planet.
ZED - Architect & Mechanical Designer
Bevilacqua Builders Inc - Contractor
Creative Land & Water Engineering - Civil Engineering
Barbara Peterson Landscape - Landscape Design
Nest & Company - Interior Furnishings
Eric Roth Photography - Photography
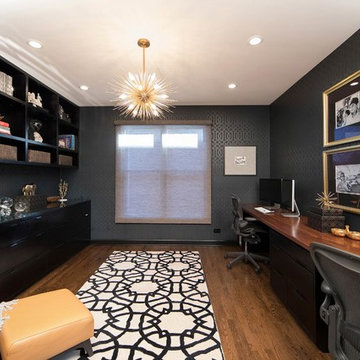
Foto di un grande studio contemporaneo con pareti nere, pavimento in legno massello medio, scrivania incassata e pavimento marrone
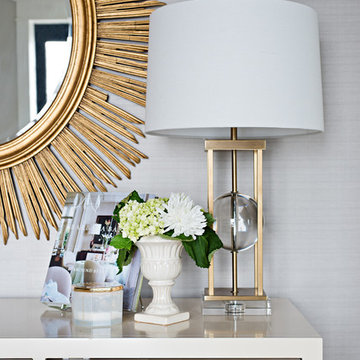
Photography by www.mikechajecki.com
Foto di un grande studio design con pareti grigie, pavimento in legno massello medio, nessun camino e scrivania autoportante
Foto di un grande studio design con pareti grigie, pavimento in legno massello medio, nessun camino e scrivania autoportante
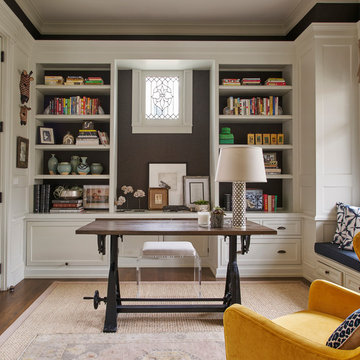
Foto di un ufficio design di medie dimensioni con parquet scuro, nessun camino, scrivania autoportante, pareti grigie e pavimento marrone
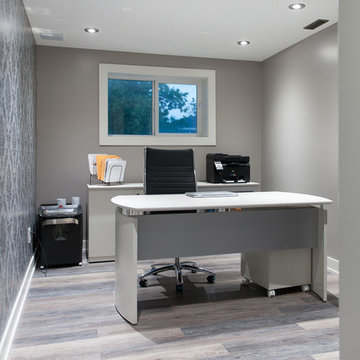
This home office in the basement doesn't feel like a basement. We cut a large window in and put in bright pot lights to make this work space comfortable enough to stay in all day. Complete with a built in storage closet.
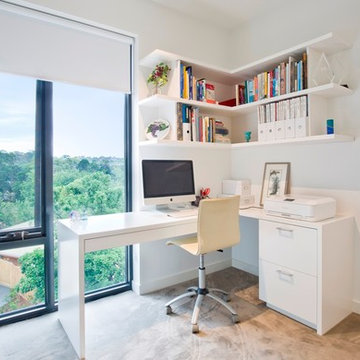
L-shaped desk with floating shelves above. Two file drawers, two pen drawers and cable management under desk top.
Window side desk size: 1.9m wide x 0.8m high x 0.6m deep
Window side shelf size: 1.2m wide x 0.8m high x 0.3m deep
Wall side desk size: 1.3m wide x 0.8m high x 0.5m deep
Wall side shelf size: 1.3m wide x 0.8m high x 0.3m deep
Materials: Painted Dulux Natural White, 30% gloss finish.
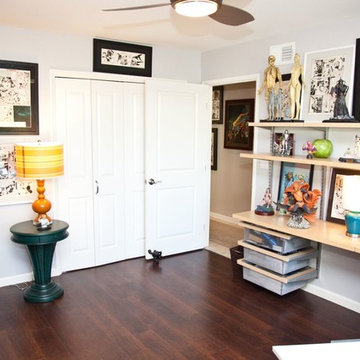
Idee per un atelier design di medie dimensioni con pareti grigie, parquet scuro, nessun camino e scrivania incassata
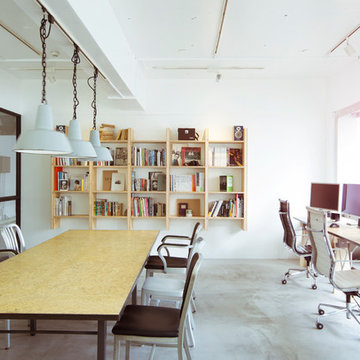
Foto di un atelier design con pareti bianche, pavimento in cemento e scrivania autoportante
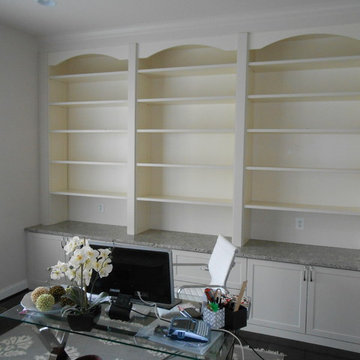
Home Office in Arctic White finish with T-pull handles and Raised Panel drawer fronts and doors.
Immagine di uno studio design
Immagine di uno studio design
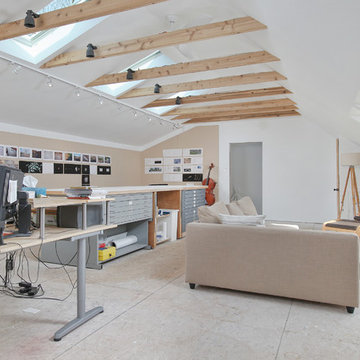
Skylights added in to bring in more natural sunlight
Esempio di un grande atelier contemporaneo con pareti bianche, pavimento in compensato, nessun camino e scrivania autoportante
Esempio di un grande atelier contemporaneo con pareti bianche, pavimento in compensato, nessun camino e scrivania autoportante
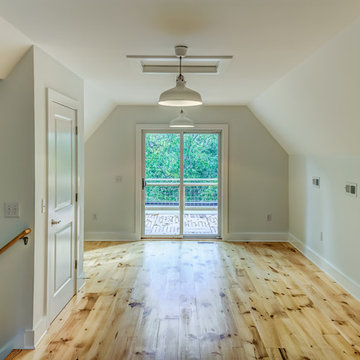
Contemporary home built on an infill lot in downtown Harrisonburg. The goal of saving as many trees as possible led to the creation of a bridge to the front door. This not only allowed for saving trees, but also created a reduction is site development costs.
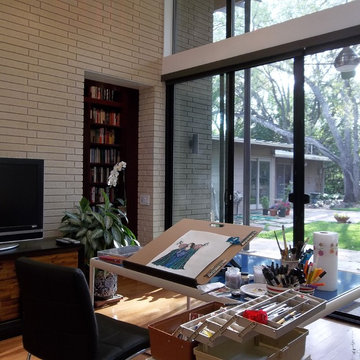
Esempio di un atelier minimal con pavimento in legno massello medio e scrivania autoportante
Studio contemporaneo
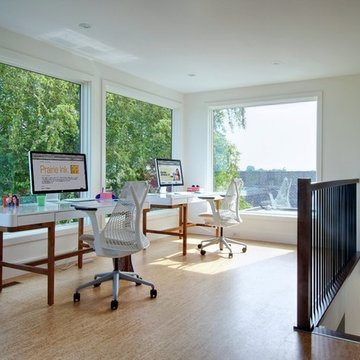
Photo: Andrew Snow © 2013 Houzz
Esempio di uno studio minimal con pareti bianche e scrivania autoportante
Esempio di uno studio minimal con pareti bianche e scrivania autoportante
93
