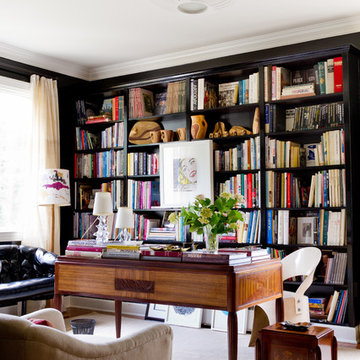Studio contemporaneo con scrivania autoportante
Filtra anche per:
Budget
Ordina per:Popolari oggi
1 - 20 di 12.469 foto
1 di 3

Foto di un grande atelier design con pareti bianche, parquet chiaro, scrivania autoportante e soffitto ribassato
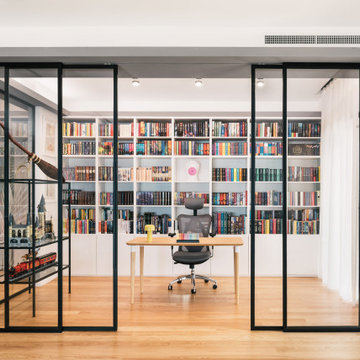
Foto di uno studio minimal con pareti bianche, pavimento in legno massello medio, scrivania autoportante e pavimento marrone
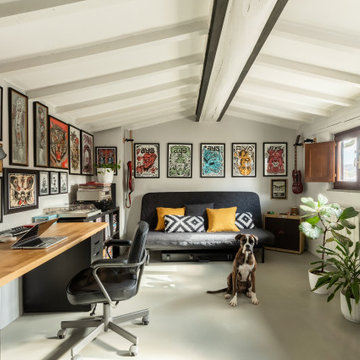
Idee per uno studio minimal con pareti bianche, pavimento in cemento, scrivania autoportante, pavimento grigio, travi a vista e soffitto a volta

La seconda stanza è stata utilizzata come camera studio e armadiature contenenti anche una piccola zona lavanderia.
Foto di Simone Marulli
Immagine di un atelier minimal di medie dimensioni con pareti grigie, parquet chiaro, scrivania autoportante e pavimento beige
Immagine di un atelier minimal di medie dimensioni con pareti grigie, parquet chiaro, scrivania autoportante e pavimento beige

Esempio di un ufficio contemporaneo con pareti grigie, pavimento in legno massello medio, scrivania autoportante e pavimento marrone

"Dramatically positioned along Pelican Crest's prized front row, this Newport Coast House presents a refreshing modern aesthetic rarely available in the community. A comprehensive $6M renovation completed in December 2017 appointed the home with an assortment of sophisticated design elements, including white oak & travertine flooring, light fixtures & chandeliers by Apparatus & Ladies & Gentlemen, & SubZero appliances throughout. The home's unique orientation offers the region's best view perspective, encompassing the ocean, Catalina Island, Harbor, city lights, Palos Verdes, Pelican Hill Golf Course, & crashing waves. The eminently liveable floorplan spans 3 levels and is host to 5 bedroom suites, open social spaces, home office (possible 6th bedroom) with views & balcony, temperature-controlled wine and cigar room, home spa with heated floors, a steam room, and quick-fill tub, home gym, & chic master suite with frameless, stand-alone shower, his & hers closets, & sprawling ocean views. The rear yard is an entertainer's paradise with infinity-edge pool & spa, fireplace, built-in BBQ, putting green, lawn, and covered outdoor dining area. An 8-car subterranean garage & fully integrated Savant system complete this one of-a-kind residence. Residents of Pelican Crest enjoy 24/7 guard-gated patrolled security, swim, tennis & playground amenities of the Newport Coast Community Center & close proximity to the pristine beaches, world-class shopping & dining, & John Wayne Airport." via Cain Group / Pacific Sotheby's International Realty
Photo: Sam Frost
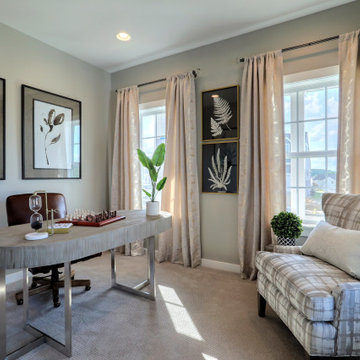
Immagine di un ufficio minimal con pareti beige, moquette, nessun camino, scrivania autoportante e pavimento beige

Ispirazione per un ampio ufficio contemporaneo con pareti blu, pavimento in legno massello medio, camino classico, cornice del camino in pietra e scrivania autoportante
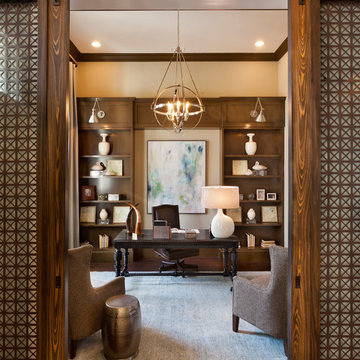
Muted colors lead you to The Victoria, a 5,193 SF model home where architectural elements, features and details delight you in every room. This estate-sized home is located in The Concession, an exclusive, gated community off University Parkway at 8341 Lindrick Lane. John Cannon Homes, newest model offers 3 bedrooms, 3.5 baths, great room, dining room and kitchen with separate dining area. Completing the home is a separate executive-sized suite, bonus room, her studio and his study and 3-car garage.
Gene Pollux Photography
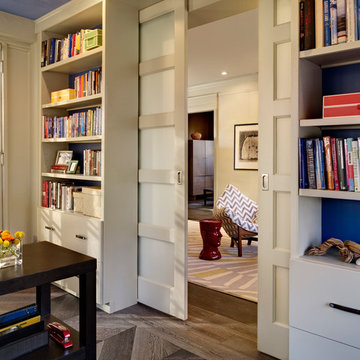
A comfortable study with sliding doors leading into adjacent living room
Esempio di uno studio design con pareti blu, parquet scuro e scrivania autoportante
Esempio di uno studio design con pareti blu, parquet scuro e scrivania autoportante
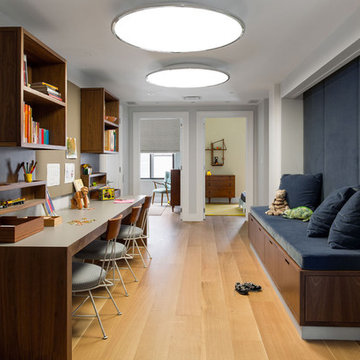
Foto di uno studio design con pareti bianche, scrivania autoportante e parquet chiaro
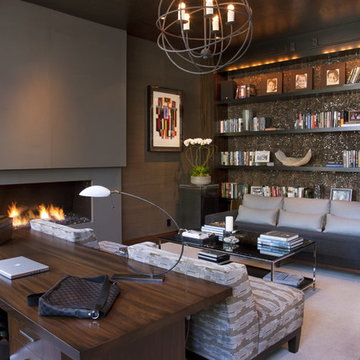
Lori Gentile Interior Design .
Immagine di uno studio minimal con moquette, camino lineare Ribbon e scrivania autoportante
Immagine di uno studio minimal con moquette, camino lineare Ribbon e scrivania autoportante
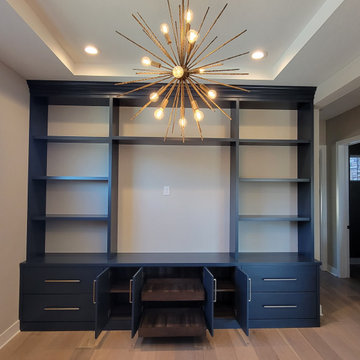
Esempio di un ufficio contemporaneo con pareti beige, parquet chiaro, scrivania autoportante e pavimento beige

Ispirazione per un ampio ufficio design con moquette, scrivania autoportante e pavimento bianco
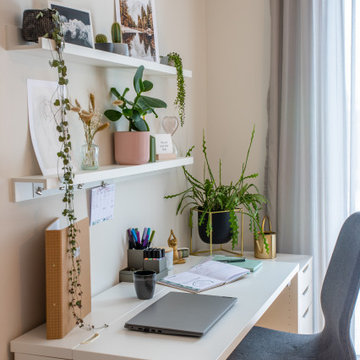
Foto di uno studio contemporaneo con pareti beige, pavimento in legno massello medio, scrivania autoportante e pavimento marrone

As you walk through the front doors, your eyes will be drawn to the glass-walled office space which is one of the more unique features of this magnificent home. The custom glass office with glass slide door and brushed nickel hardware is an optional element that we were compelled to include in this iteration.
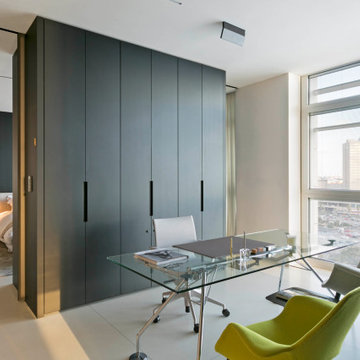
Idee per uno studio minimal con pareti beige, scrivania autoportante e pavimento grigio
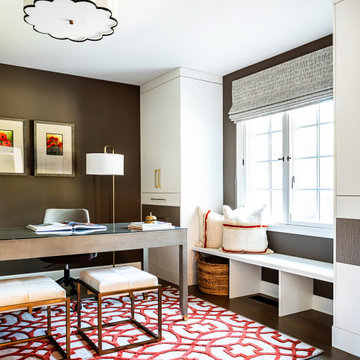
This Altadena home exudes lively, playful energy with bold colors and patterns. Design highlights include brightly patterned and colored rugs, artfully-chosen furnishings, vibrant fabrics, and unexpected accents.
---
Project designed by Courtney Thomas Design in La Cañada. Serving Pasadena, Glendale, Monrovia, San Marino, Sierra Madre, South Pasadena, and Altadena.
For more about Courtney Thomas Design, click here: https://www.courtneythomasdesign.com/
To learn more about this project, click here:
https://www.courtneythomasdesign.com/portfolio/artful-modern-altadena-farmhouse/
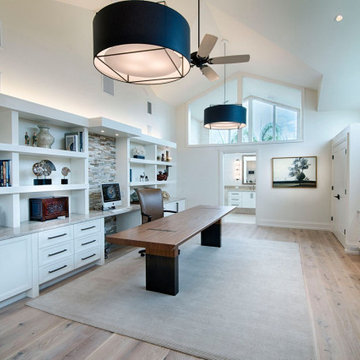
Esempio di un grande ufficio contemporaneo con pareti bianche, parquet chiaro, scrivania autoportante e soffitto a volta
Studio contemporaneo con scrivania autoportante
1
