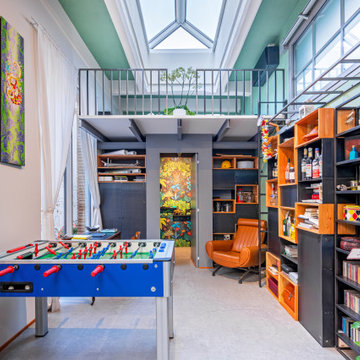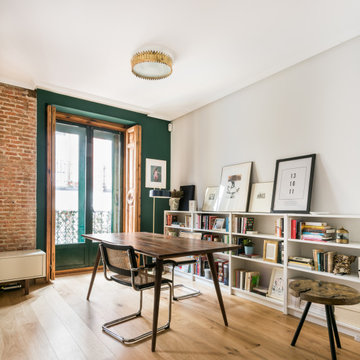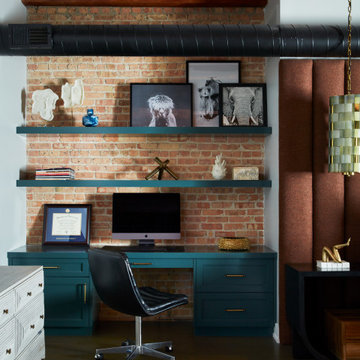Studio industriale

Custom home designed with inspiration from the owner living in New Orleans. Study was design to be masculine with blue painted built in cabinetry, brick fireplace surround and wall. Custom built desk with stainless counter top, iron supports and and reclaimed wood. Bench is cowhide and stainless. Industrial lighting.
Jessie Young - www.realestatephotographerseattle.com

Photography by Picture Perfect House
Ispirazione per uno studio industriale di medie dimensioni con pareti grigie, pavimento in legno massello medio, scrivania autoportante e pavimento grigio
Ispirazione per uno studio industriale di medie dimensioni con pareti grigie, pavimento in legno massello medio, scrivania autoportante e pavimento grigio
Trova il professionista locale adatto per il tuo progetto

Nick Glimenakis
Immagine di un piccolo ufficio industriale con pareti beige, pavimento in legno massello medio, scrivania autoportante, nessun camino e pavimento marrone
Immagine di un piccolo ufficio industriale con pareti beige, pavimento in legno massello medio, scrivania autoportante, nessun camino e pavimento marrone
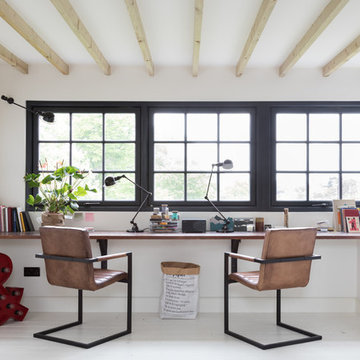
Paul Craig/pcraig.co.uk
Idee per uno studio industriale con pareti bianche, pavimento in legno verniciato, scrivania incassata e pavimento bianco
Idee per uno studio industriale con pareti bianche, pavimento in legno verniciato, scrivania incassata e pavimento bianco
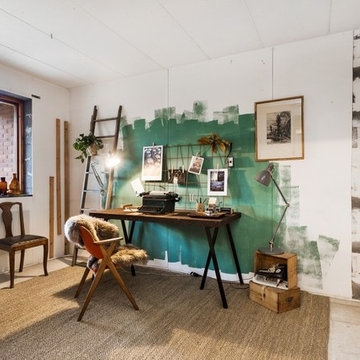
Esempio di un atelier industriale di medie dimensioni con nessun camino, scrivania autoportante, pavimento in cemento e pareti bianche
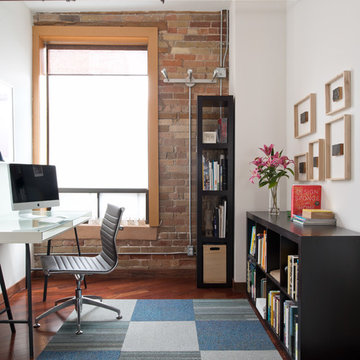
Pause Architecture + Interior
Alex Lukey Photography
Idee per un ufficio industriale con pareti bianche, scrivania autoportante e parquet scuro
Idee per un ufficio industriale con pareti bianche, scrivania autoportante e parquet scuro
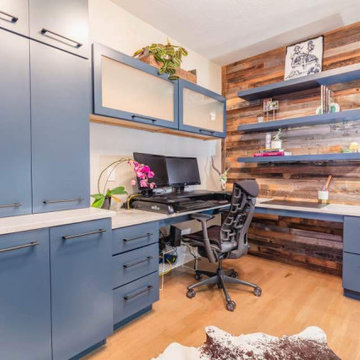
Beautiful blue painted cabinet with rustic wood paneleing on one wall. Storage everywhere for all of the clients needs. File drawers down below.
Idee per uno studio industriale di medie dimensioni con parquet chiaro, scrivania incassata e pannellatura
Idee per uno studio industriale di medie dimensioni con parquet chiaro, scrivania incassata e pannellatura
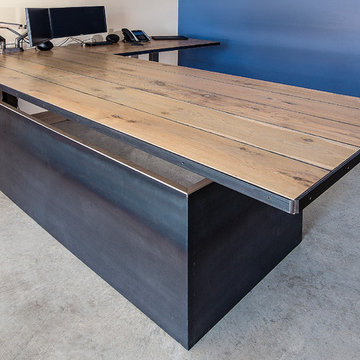
Expansive "L" shaped desk moves up and down for sit-to-standing positions at the touch of a button.
Foto di un grande ufficio industriale con pavimento in cemento e scrivania autoportante
Foto di un grande ufficio industriale con pavimento in cemento e scrivania autoportante
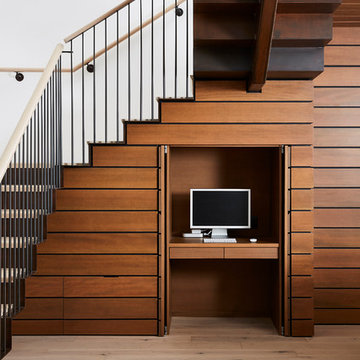
Immagine di un piccolo ufficio industriale con parquet chiaro, nessun camino, scrivania incassata e pavimento beige
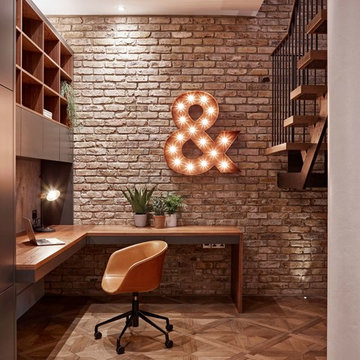
Either a classic or an industrial interior design, this panel will suit it perfectly. Bespoke designed and handfinished in our workshop this panel can be any particular size or finish type.
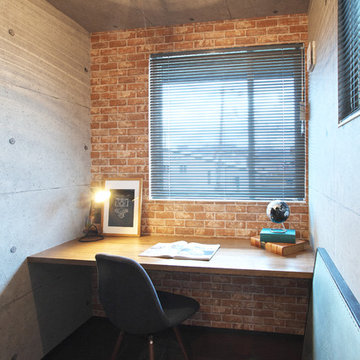
Ispirazione per un piccolo ufficio industriale con pareti grigie, parquet scuro, scrivania incassata e pavimento marrone
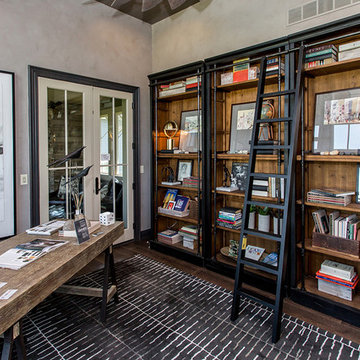
Foto di un ufficio industriale di medie dimensioni con pareti grigie, scrivania autoportante, parquet scuro, nessun camino e pavimento marrone
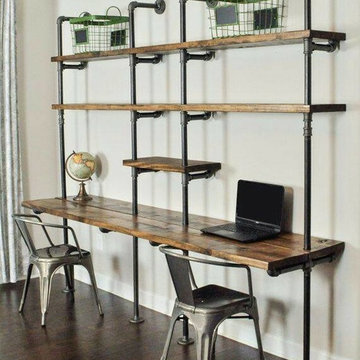
Ispirazione per un piccolo ufficio industriale con pareti grigie, parquet scuro, nessun camino, scrivania incassata e pavimento marrone
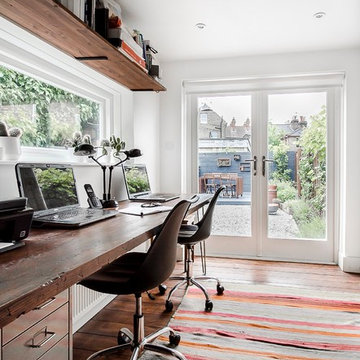
Gilda Cevasco
Immagine di un piccolo ufficio industriale con pareti bianche, parquet scuro, scrivania autoportante e pavimento marrone
Immagine di un piccolo ufficio industriale con pareti bianche, parquet scuro, scrivania autoportante e pavimento marrone
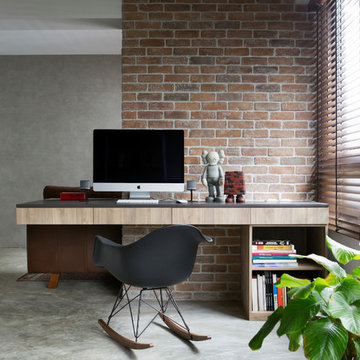
Immagine di un piccolo ufficio industriale con pavimento in cemento e scrivania incassata
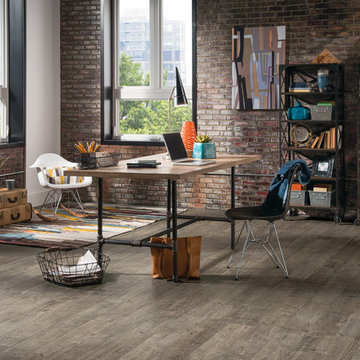
Immagine di un grande ufficio industriale con pareti marroni, pavimento in vinile, nessun camino, scrivania autoportante e pavimento grigio
Studio industriale
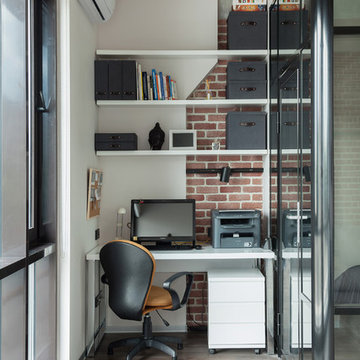
Денис Комаров
Ispirazione per un piccolo ufficio industriale con scrivania autoportante, pareti multicolore e pavimento in legno massello medio
Ispirazione per un piccolo ufficio industriale con scrivania autoportante, pareti multicolore e pavimento in legno massello medio
1
