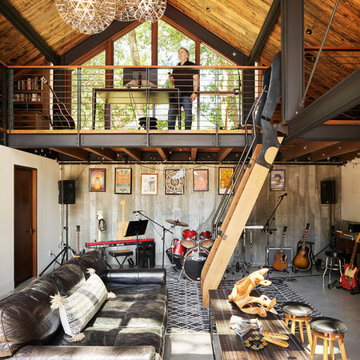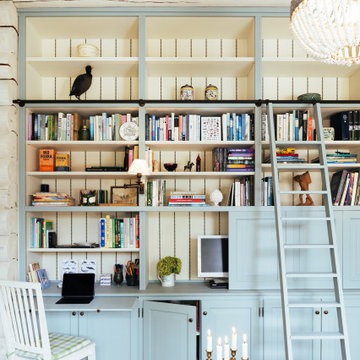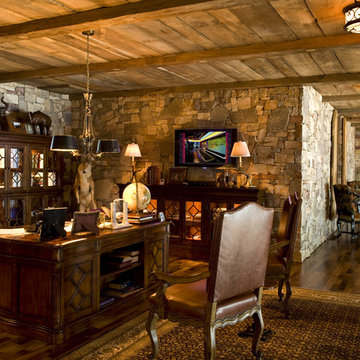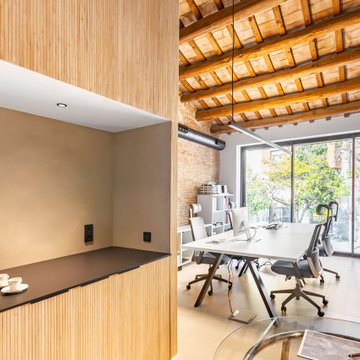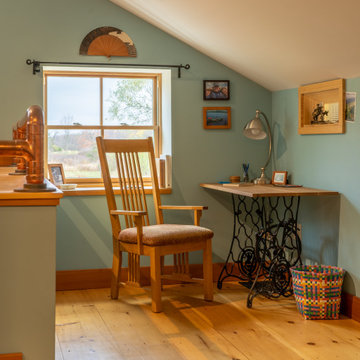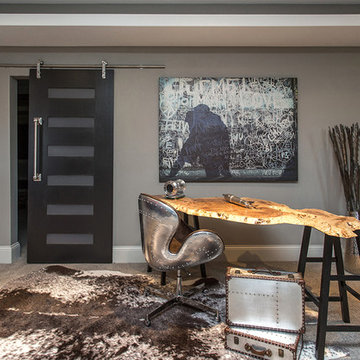Studio rustico
Filtra anche per:
Budget
Ordina per:Popolari oggi
1 - 20 di 5.486 foto
1 di 2
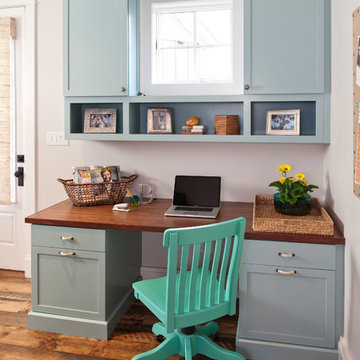
Ansel Olson
Esempio di uno studio stile rurale di medie dimensioni con pavimento in legno massello medio, scrivania incassata, pareti grigie e nessun camino
Esempio di uno studio stile rurale di medie dimensioni con pavimento in legno massello medio, scrivania incassata, pareti grigie e nessun camino
Trova il professionista locale adatto per il tuo progetto
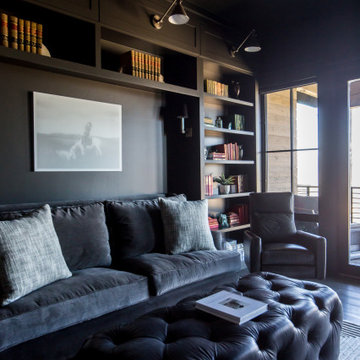
Home office with a access to the balcony and elegant outdoor seating. This richly colored space is equipped with ample built in storage, comfortable seating, and multiple levels of lighting. The fireplace and wall-mounted television marries the business with pleasure.

Immagine di un grande atelier rustico con pareti bianche, parquet scuro, camino classico, scrivania autoportante e pavimento marrone
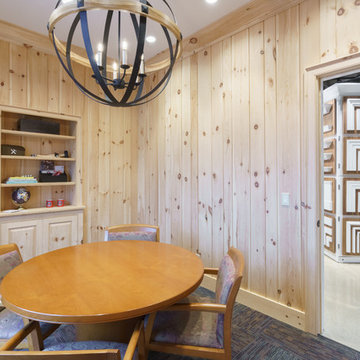
Knotty pine paneling with custom built in bookcase.
Builders, architects, and homeowners often choose custom cabinetry when free-standing furniture does not express their design concept, fit a room’s dimensions, or fulfill desired storage and display functions. Built-in cabinetry gives interiors a custom, finished look to any space in your home.
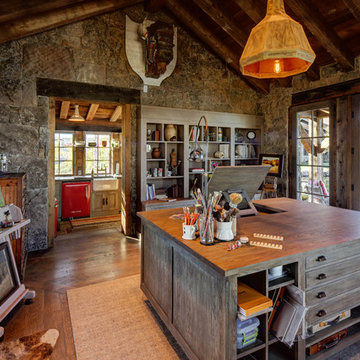
Idee per un grande atelier rustico con nessun camino, parquet scuro e scrivania autoportante

Foto di uno studio stile rurale di medie dimensioni con pareti marroni, pavimento in cemento, scrivania incassata, nessun camino, libreria e pavimento grigio
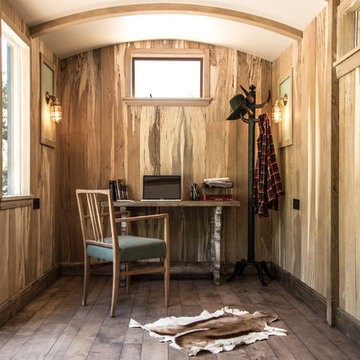
Magnus Dennis
Idee per uno studio stile rurale con parquet scuro e scrivania autoportante
Idee per uno studio stile rurale con parquet scuro e scrivania autoportante
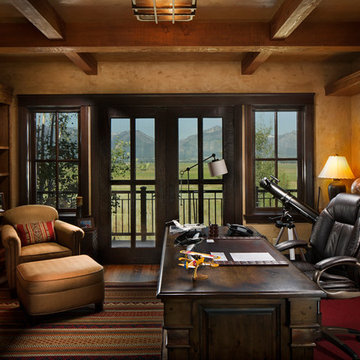
Kibo Group of Missoula provided architectural services. Shannon Callaghan Interior Design of Missoula provided extensive consultative services during the project. Hamilton, MT
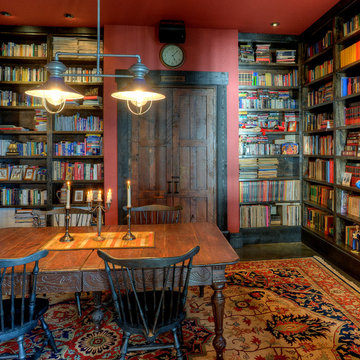
Library.
Foto di uno studio stile rurale con pareti rosse, scrivania autoportante, parquet scuro e libreria
Foto di uno studio stile rurale con pareti rosse, scrivania autoportante, parquet scuro e libreria
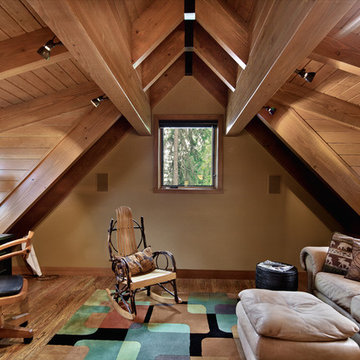
This home is a cutting edge design from floor to ceiling. The open trusses and gorgeous wood tones fill the home with light and warmth, especially since everything in the home is reflecting off the gorgeous black polished concrete floor.
As a material for use in the home, concrete is top notch. As the longest lasting flooring solution available concrete’s durability can’t be beaten. It’s cost effective, gorgeous, long lasting and let’s not forget the possibility of ambient heat! There is truly nothing like the feeling of a heated bathroom floor warm against your socks in the morning.
Good design is easy to come by, but great design requires a whole package, bigger picture mentality. The Cabin on Lake Wentachee is definitely the whole package from top to bottom. Polished concrete is the new cutting edge of architectural design, and Gelotte Hommas Drivdahl has proven just how stunning the results can be.
Photographs by Taylor Grant Photography
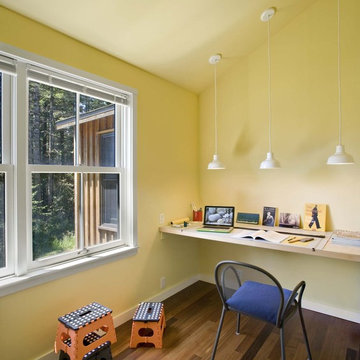
Built in Desk.
Cathy Schwabe Architecture.
Photograph by David Wakely
Idee per uno studio stile rurale
Idee per uno studio stile rurale

Idee per uno studio stile rurale con libreria, pareti blu, parquet scuro, nessun camino, scrivania autoportante e pavimento marrone

David Marlow Photography
Esempio di un ufficio rustico di medie dimensioni con pavimento in legno massello medio, camino lineare Ribbon, cornice del camino in pietra, scrivania autoportante, pareti beige e pavimento marrone
Esempio di un ufficio rustico di medie dimensioni con pavimento in legno massello medio, camino lineare Ribbon, cornice del camino in pietra, scrivania autoportante, pareti beige e pavimento marrone
Studio rustico
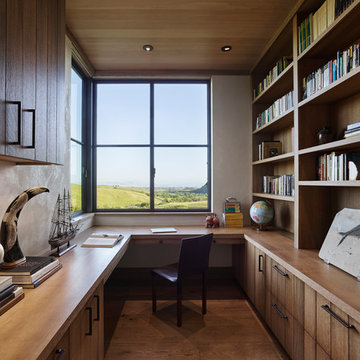
Adrian Gregorutti
Ispirazione per uno studio stile rurale con pavimento in legno massello medio, libreria, pareti bianche e scrivania incassata
Ispirazione per uno studio stile rurale con pavimento in legno massello medio, libreria, pareti bianche e scrivania incassata
1
