Studio contemporaneo con pareti gialle
Filtra anche per:
Budget
Ordina per:Popolari oggi
1 - 20 di 227 foto
1 di 3
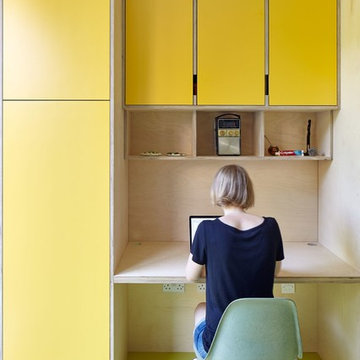
The kitchen as the heart of the house is a comfortable space not just for cooking but for everyday family life. Materials avoid bland white surfaces and create a positive haptic experience through robust materials and finishes.
A small section of the kitchen became a home office station.
Photo: Andy Stagg
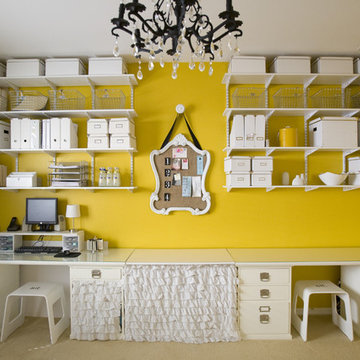
Photo by Michelle Rasmussen of www.wondertimephoto.com
Immagine di una stanza da lavoro contemporanea con pareti gialle
Immagine di una stanza da lavoro contemporanea con pareti gialle
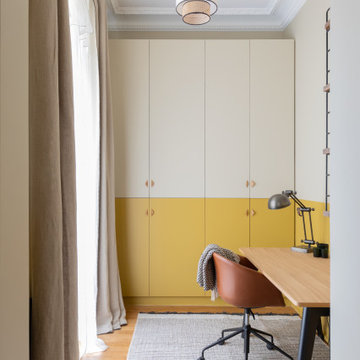
Idee per uno studio minimal con pareti gialle, pavimento in legno massello medio, scrivania autoportante e pavimento marrone
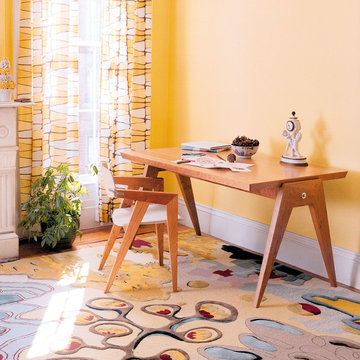
The balance of angles, proportions and structure of this writing table combines luxury with everyday functionality. The Vector writing table is designed by Sherwood Hamill, co-founder of angela adams, and is handcrafted in Portland, Maine. Shown here in Cherry.
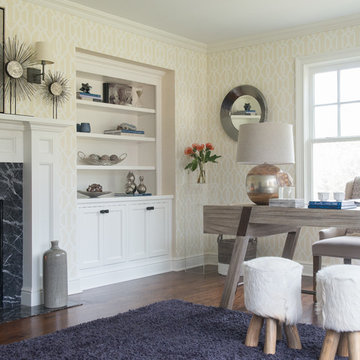
Photography Credit: Jane Beiles
Foto di un ufficio design di medie dimensioni con pareti gialle, parquet scuro, camino classico, cornice del camino in pietra, scrivania autoportante e pavimento marrone
Foto di un ufficio design di medie dimensioni con pareti gialle, parquet scuro, camino classico, cornice del camino in pietra, scrivania autoportante e pavimento marrone
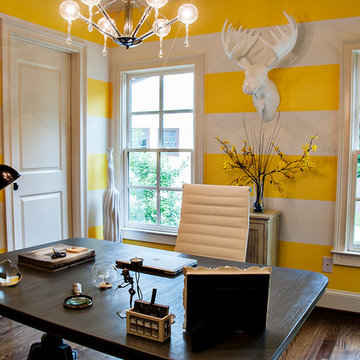
Carl Proctor Photography
Esempio di uno studio minimal con pareti gialle, parquet scuro e scrivania autoportante
Esempio di uno studio minimal con pareti gialle, parquet scuro e scrivania autoportante
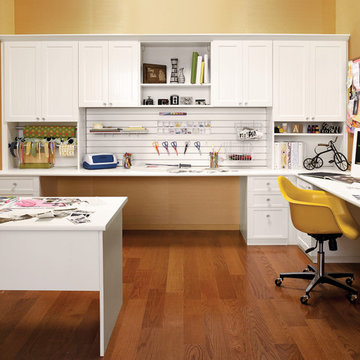
Blending work with creativity, this room allows for both well-appointed storage and a functional layout.
Foto di una stanza da lavoro design di medie dimensioni con pavimento in legno massello medio, nessun camino, pareti gialle e scrivania incassata
Foto di una stanza da lavoro design di medie dimensioni con pavimento in legno massello medio, nessun camino, pareti gialle e scrivania incassata
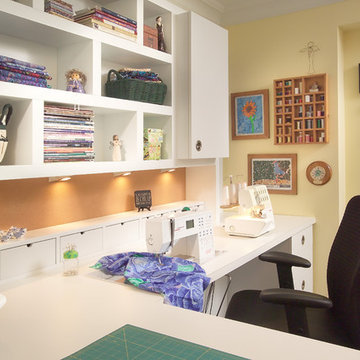
An existing spare room was used to create a sewing room. By creating a contemporary and very functional design we also created organization and enough space to spread out and work on projects. An existing closet was outfitted with cedar lining to organize and store all fabric. We centrally located the client’s sewing machine with a cut-out in the countertop for hydraulic lift hardware. Extra deep work surface and lots of space on either side was provided with knee space below the whole area. The peninsula with soft edges is easy to work around while sitting down or standing. Storage for large items was provided in deep base drawers and for small items in easily accessible small drawers along the backsplash. Wall units project proud of shallower shelving to create visual interest and variations in depth for functional storage. Peg board on the walls is for hanging storage of threads (easily visible) and cork board on the backsplash. Backsplash lighting was included for the work area. We chose a Chemsurf laminate countertop for durability and the white colour was chosen so as to not interfere/ distract from true fabric and thread colours. Simple cabinetry with slab doors include recessed round metal hardware, so fabric does not snag. Finally, we chose a feminine colour scheme.
Donna Griffith Photography

Master bedroom suite begins with this bright yellow home office, and leads to the blue bedroom.
Esempio di un ufficio design di medie dimensioni con pareti gialle, pavimento in legno massello medio, nessun camino, scrivania incassata e pavimento marrone
Esempio di un ufficio design di medie dimensioni con pareti gialle, pavimento in legno massello medio, nessun camino, scrivania incassata e pavimento marrone
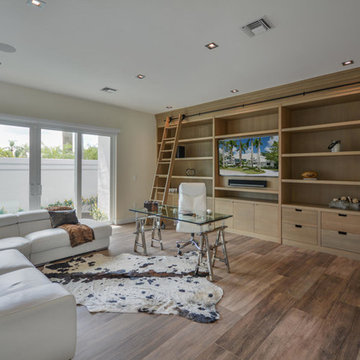
Idee per uno studio minimal con pareti gialle, pavimento in legno massello medio, nessun camino e scrivania autoportante
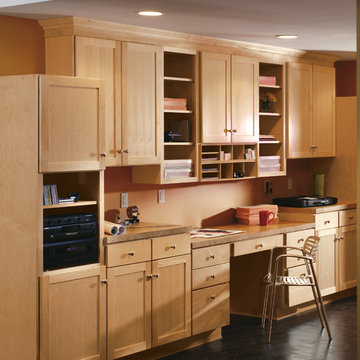
These photos are credited to Aristokraft Cabinetry of Master Brand Cabinets out of Jasper, Indiana. Affordable, yet stylish cabinetry that will last and create that updated space you have been dreaming of.
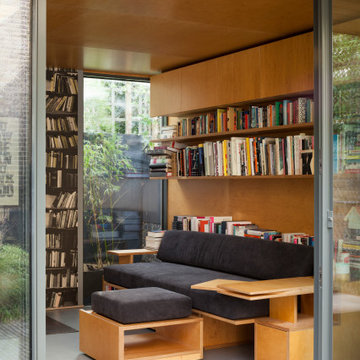
Ripplevale Grove is our monochrome and contemporary renovation and extension of a lovely little Georgian house in central Islington.
We worked with Paris-based design architects Lia Kiladis and Christine Ilex Beinemeier to delver a clean, timeless and modern design that maximises space in a small house, converting a tiny attic into a third bedroom and still finding space for two home offices - one of which is in a plywood clad garden studio.
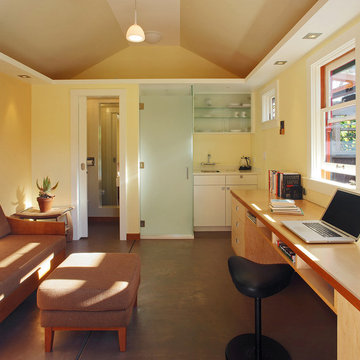
Photo by Langdon Clay
Ispirazione per un grande studio contemporaneo con pareti gialle, pavimento in cemento, nessun camino e scrivania incassata
Ispirazione per un grande studio contemporaneo con pareti gialle, pavimento in cemento, nessun camino e scrivania incassata
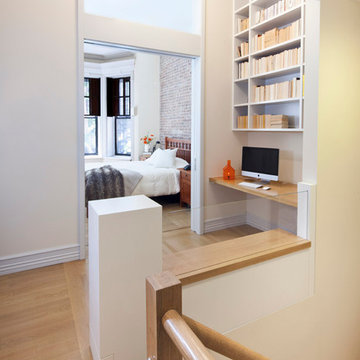
Udom Surangsophon
Esempio di un grande ufficio minimal con pareti gialle, parquet chiaro e scrivania incassata
Esempio di un grande ufficio minimal con pareti gialle, parquet chiaro e scrivania incassata
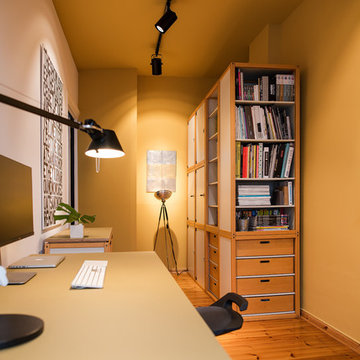
Ein ganzes Büro auf nur 12 Quadratmetern: Dieser einladende Arbeitsplatz ist funktional ausgestattet, genügt aber auch Ansprüchen an eine ergonomische Arbeitsgestaltung. Zum Home Office gehören ein elektrisch höhenverstellbarer Schreibtisch, ein Pendelhocker sowie eine gute Ausleuchtung. Zudem besteht nun ausreichend Stauraum für Aktenordner und Bücher. Am Fenster ist ein gemütlicher Platz zum Lesen entstanden, der auch als Schlafgelegenheit für Gäste genutzt werden kann.
INTERIOR DESIGN & STYLING: THE INNER HOUSE
FOTOS: © THE INNER HOUSE, Fotograf: Manuel Strunz, www.manuu.eu
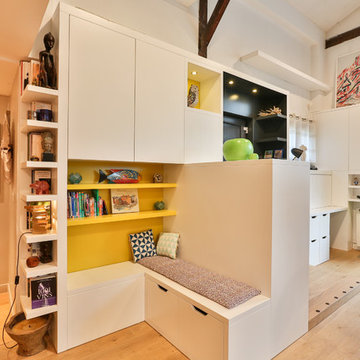
Immagine di un piccolo studio contemporaneo con pareti gialle, parquet chiaro, scrivania incassata, libreria, nessun camino e pavimento marrone
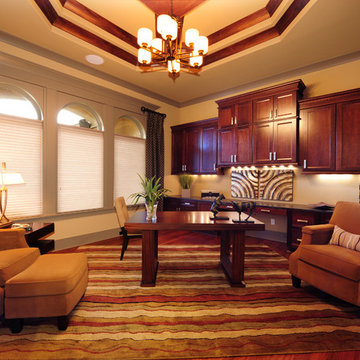
A few years back we had the opportunity to take on this custom traditional transitional ranch style project in Auburn. This home has so many exciting traits we are excited for you to see; a large open kitchen with TWO island and custom in house lighting design, solid surfaces in kitchen and bathrooms, a media/bar room, detailed and painted interior millwork, exercise room, children's wing for their bedrooms and own garage, and a large outdoor living space with a kitchen. The design process was extensive with several different materials mixed together.
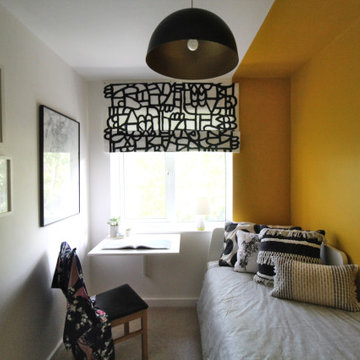
Bold and bright study space that functions as a guest bedroom
Foto di un piccolo ufficio minimal con pareti gialle, moquette, scrivania incassata e pavimento beige
Foto di un piccolo ufficio minimal con pareti gialle, moquette, scrivania incassata e pavimento beige
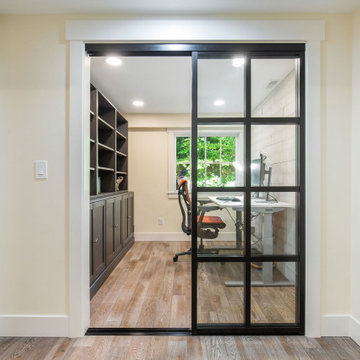
Ispirazione per un piccolo studio design con libreria, pareti gialle, nessun camino, pavimento marrone e pareti in perlinato
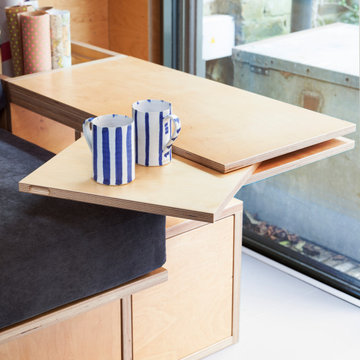
Ripplevale Grove is our monochrome and contemporary renovation and extension of a lovely little Georgian house in central Islington.
We worked with Paris-based design architects Lia Kiladis and Christine Ilex Beinemeier to delver a clean, timeless and modern design that maximises space in a small house, converting a tiny attic into a third bedroom and still finding space for two home offices - one of which is in a plywood clad garden studio.
Studio contemporaneo con pareti gialle
1