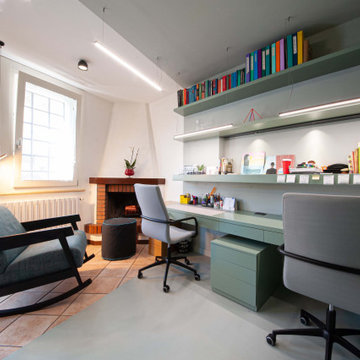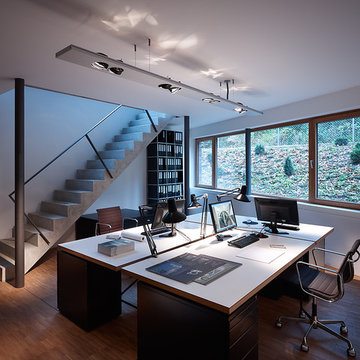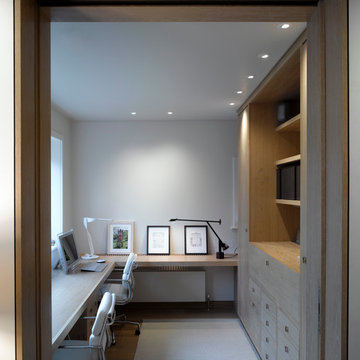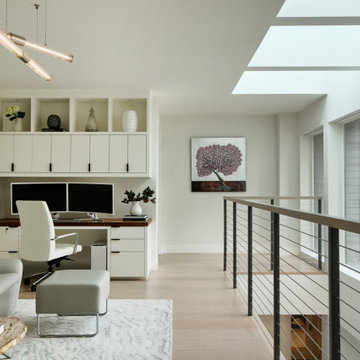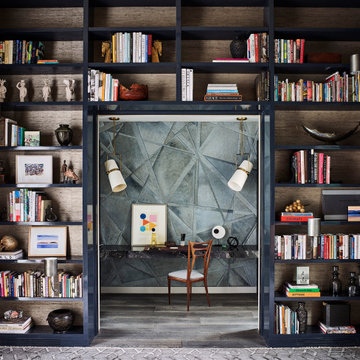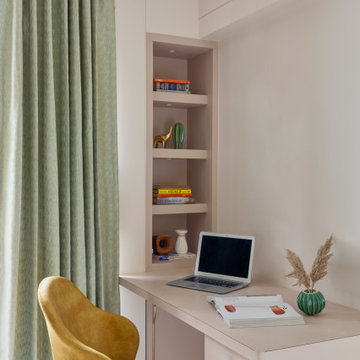Studio contemporaneo grigio
Filtra anche per:
Budget
Ordina per:Popolari oggi
1 - 20 di 6.985 foto
1 di 3

La seconda stanza è stata utilizzata come camera studio e armadiature contenenti anche una piccola zona lavanderia.
Foto di Simone Marulli
Immagine di un atelier minimal di medie dimensioni con pareti grigie, parquet chiaro, scrivania autoportante e pavimento beige
Immagine di un atelier minimal di medie dimensioni con pareti grigie, parquet chiaro, scrivania autoportante e pavimento beige
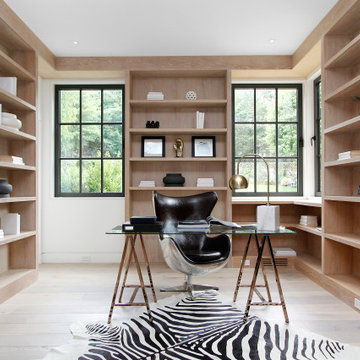
This beautiful Westport home staged by BA Staging & Interiors is almost 9,000 square feet and features fabulous, modern-farmhouse architecture. Our staging selection was carefully chosen based on the architecture and location of the property, so that this home can really shine.
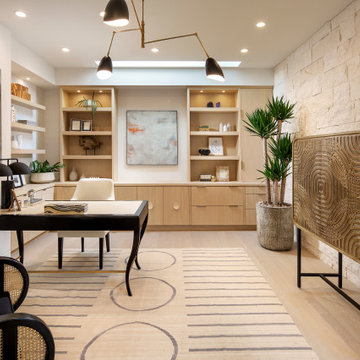
Contemporary home office with built-in storage and shelving, hardwood floors, and whitewashed brick wall in Orange County, California.
Ispirazione per uno studio design con pavimento in legno massello medio, scrivania autoportante, pavimento beige e pareti bianche
Ispirazione per uno studio design con pavimento in legno massello medio, scrivania autoportante, pavimento beige e pareti bianche

Foto di uno studio contemporaneo di medie dimensioni con pareti bianche, parquet chiaro, camino ad angolo, scrivania autoportante e pavimento beige
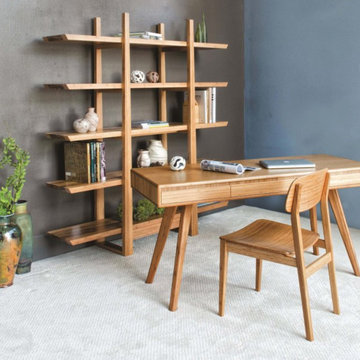
Immagine di uno studio design di medie dimensioni con libreria, pareti grigie, moquette, scrivania autoportante e pavimento bianco

Design: Three Salt Design Co.
Photography: Lauren Pressey
Foto di un piccolo studio design con moquette, scrivania autoportante, pareti bianche e pavimento grigio
Foto di un piccolo studio design con moquette, scrivania autoportante, pareti bianche e pavimento grigio
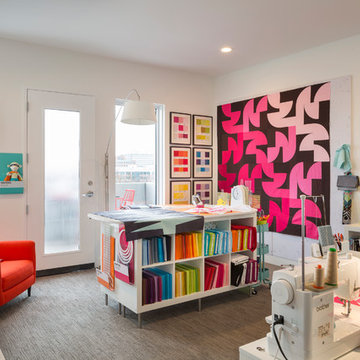
Bob Greenspan
Foto di una stanza da lavoro minimal di medie dimensioni con pareti bianche, moquette, nessun camino e pavimento grigio
Foto di una stanza da lavoro minimal di medie dimensioni con pareti bianche, moquette, nessun camino e pavimento grigio
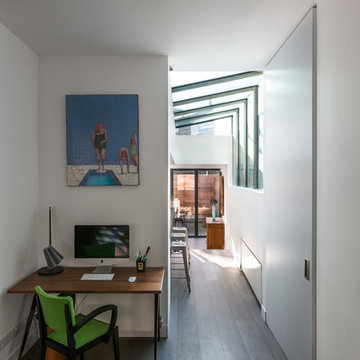
Ispirazione per un piccolo ufficio design con pareti bianche, parquet scuro e scrivania autoportante
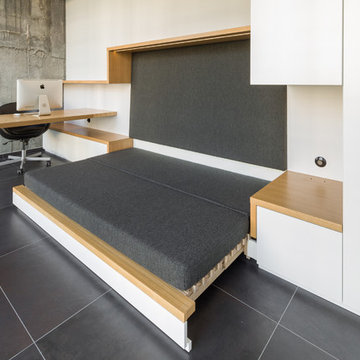
Arbeitszimmer im Loft-Stil mit Schreibtisch, Sitz- und Liegemöbel, sowie Stauraummöbeln, www.dieMeisterTischler.de
Immagine di uno studio design
Immagine di uno studio design
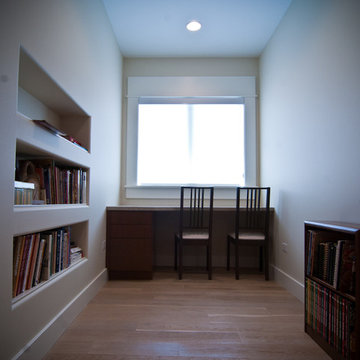
This Woodways designed study nook includes a custom built desk area with built in storage and counter top.
Photo Credit: Gabe Fahlen with Birch Tree Designs
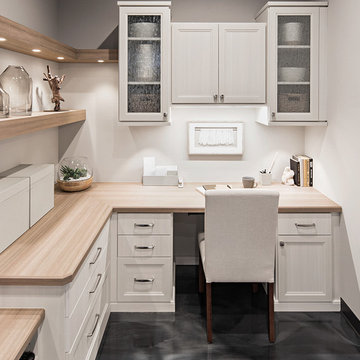
Your organizational haven! Are you ready to get your best work done in an Inspired Home Office? Our custom built home office spaces are backed by a Limited Lifetime Warranty and Satisfaction Guarantee.
Schedule your Free Design Consultation (virtual or in-home) at InspiredClosetsVT.com or call us at 802-658-0000 to get started today.

A long time ago, in a galaxy far, far away…
A returning client wished to create an office environment that would refuel his childhood and current passion: Star Wars. Creating exhibit-style surroundings to incorporate iconic elements from the epic franchise was key to the success for this home office.
A life-sized statue of Harrison Ford’s character Han Solo, a longstanding piece of the homeowner’s collection, is now featured in a custom glass display case is the room’s focal point. The glowing backlit pattern behind the statue is a reference to the floor design shown in the scene featuring Han being frozen in carbonite.
The command center is surrounded by iconic patterns custom-designed in backlit laser-cut metal panels. The exquisite millwork around the room was refinished, and porcelain floor slabs were cut in a pattern to resemble the chess table found on the legendary spaceship Millennium Falcon. A metal-clad fireplace with a hidden television mounting system, an iridescent ceiling treatment, wall coverings designed to add depth, a custom-designed desk made by a local artist, and an Italian rocker chair that appears to be from a galaxy, far, far, away... are all design elements that complete this once-in-a-galaxy home office that would make any Jedi proud.
Photo Credit: David Duncan Livingston
Studio contemporaneo grigio
1
