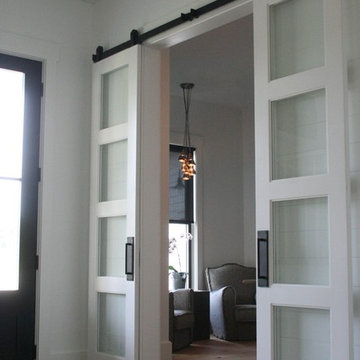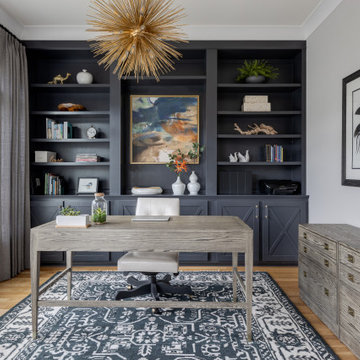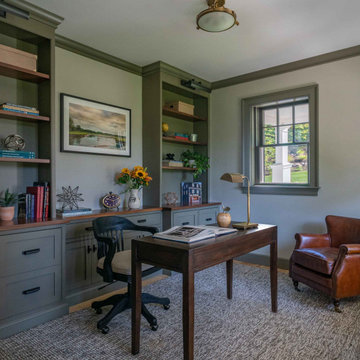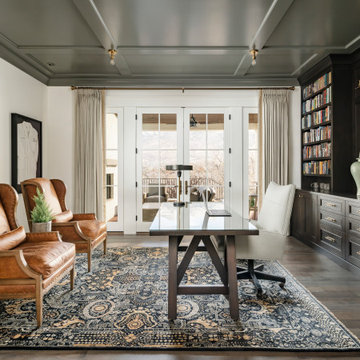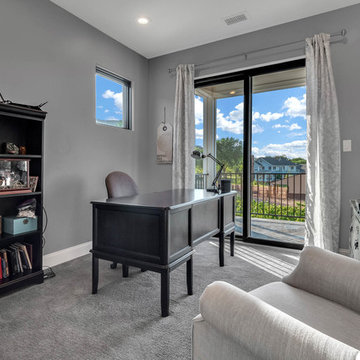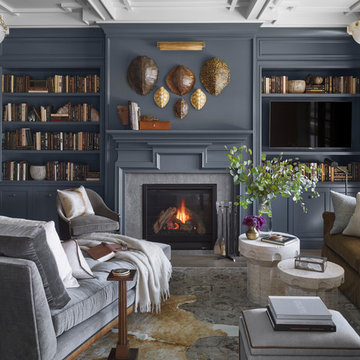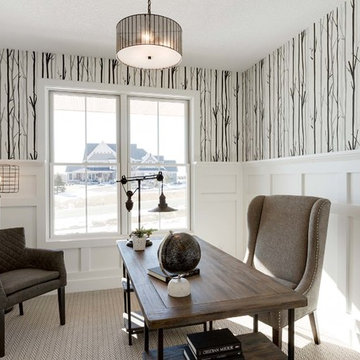Studio country grigio
Filtra anche per:
Budget
Ordina per:Popolari oggi
1 - 20 di 706 foto
1 di 3

Esempio di uno studio country con pavimento in legno massello medio, camino classico, cornice del camino in legno, pavimento blu e pareti blu
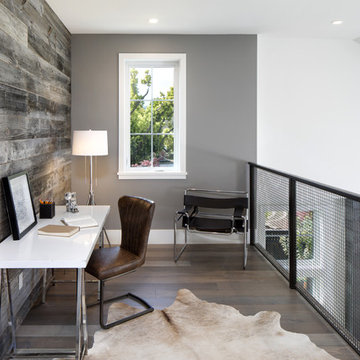
GHG Builders
Andersen 100 Series Windows
Andersen A-Series Doors
Idee per uno studio country
Idee per uno studio country
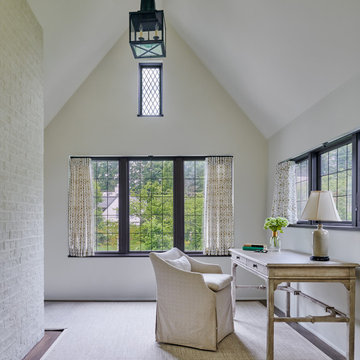
Idee per un grande ufficio country con pareti bianche, parquet scuro, scrivania autoportante e soffitto a volta
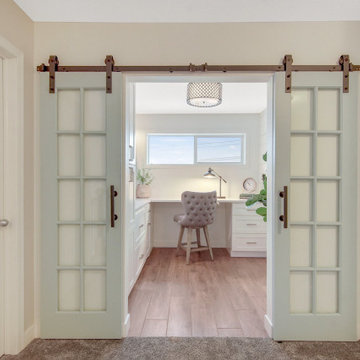
Foto di un ufficio country con pareti bianche, scrivania incassata e pareti in perlinato
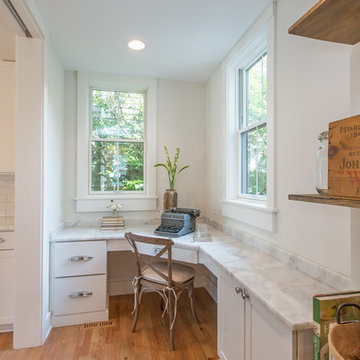
Foto di un piccolo ufficio country con pareti bianche, parquet chiaro, nessun camino e scrivania incassata
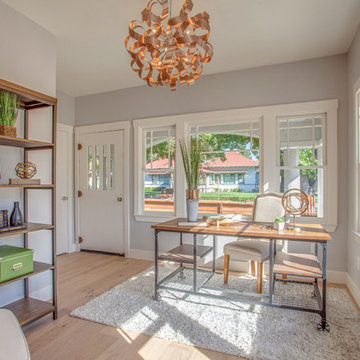
Esempio di uno studio country con pareti grigie, parquet chiaro, nessun camino e scrivania autoportante
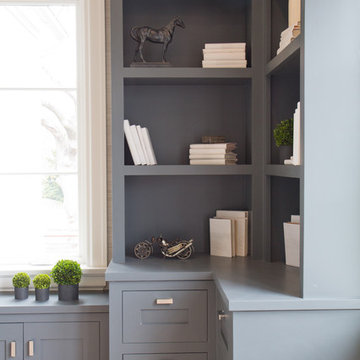
Photographed by: Vic Gubinski
Interiors By: Heike Hein Home
Esempio di un grande ufficio country con pareti beige, parquet chiaro, nessun camino e scrivania autoportante
Esempio di un grande ufficio country con pareti beige, parquet chiaro, nessun camino e scrivania autoportante
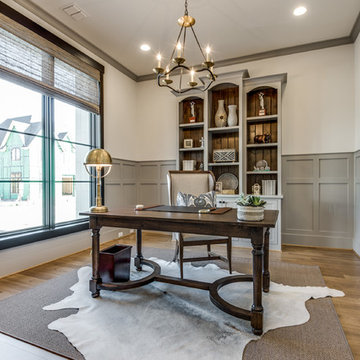
Ispirazione per un ufficio country di medie dimensioni con pareti bianche, parquet scuro, scrivania autoportante e pavimento marrone
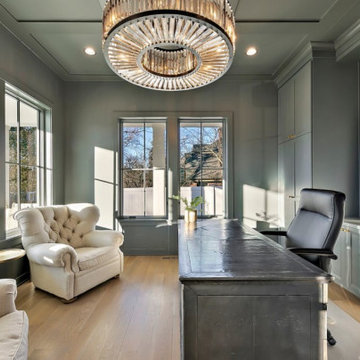
Library
Idee per un grande studio country con libreria, pareti grigie, parquet chiaro, nessun camino, scrivania autoportante e pavimento marrone
Idee per un grande studio country con libreria, pareti grigie, parquet chiaro, nessun camino, scrivania autoportante e pavimento marrone
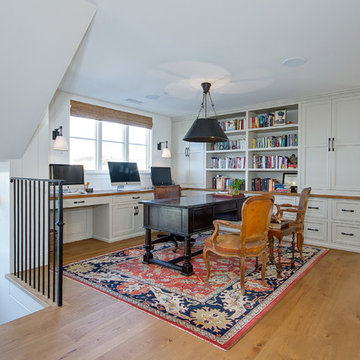
Contractor: Legacy CDM Inc. | Interior Designer: Kim Woods & Trish Bass | Photographer: Jola Photography
Immagine di un grande ufficio country con pareti bianche, pavimento in legno massello medio, scrivania autoportante, pavimento marrone e nessun camino
Immagine di un grande ufficio country con pareti bianche, pavimento in legno massello medio, scrivania autoportante, pavimento marrone e nessun camino
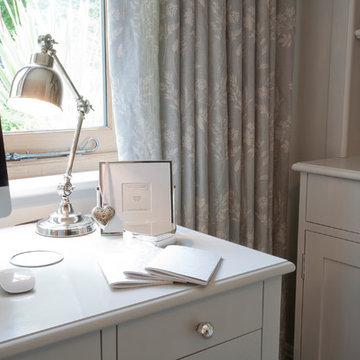
The brief for this room was to create a working study that was both feminine & beautiful. By keeping the palette to a variation of soft and delicate colours throughout and a combination of fabrics the end result was exquisite.

Designer details abound in this custom 2-story home with craftsman style exterior complete with fiber cement siding, attractive stone veneer, and a welcoming front porch. In addition to the 2-car side entry garage with finished mudroom, a breezeway connects the home to a 3rd car detached garage. Heightened 10’ceilings grace the 1st floor and impressive features throughout include stylish trim and ceiling details. The elegant Dining Room to the front of the home features a tray ceiling and craftsman style wainscoting with chair rail. Adjacent to the Dining Room is a formal Living Room with cozy gas fireplace. The open Kitchen is well-appointed with HanStone countertops, tile backsplash, stainless steel appliances, and a pantry. The sunny Breakfast Area provides access to a stamped concrete patio and opens to the Family Room with wood ceiling beams and a gas fireplace accented by a custom surround. A first-floor Study features trim ceiling detail and craftsman style wainscoting. The Owner’s Suite includes craftsman style wainscoting accent wall and a tray ceiling with stylish wood detail. The Owner’s Bathroom includes a custom tile shower, free standing tub, and oversized closet.
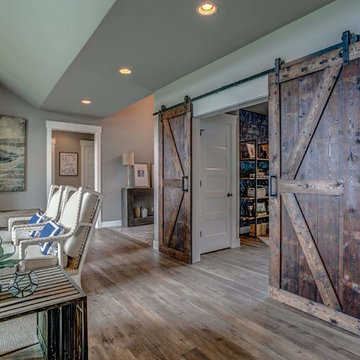
For the entry to the office, we added double barn doors. They were made by a local craftsman.
Immagine di uno studio country di medie dimensioni con pareti grigie, pavimento in laminato, scrivania autoportante e pavimento grigio
Immagine di uno studio country di medie dimensioni con pareti grigie, pavimento in laminato, scrivania autoportante e pavimento grigio
Studio country grigio
1
