Studio contemporaneo con soffitto in legno
Filtra anche per:
Budget
Ordina per:Popolari oggi
1 - 20 di 194 foto
1 di 3
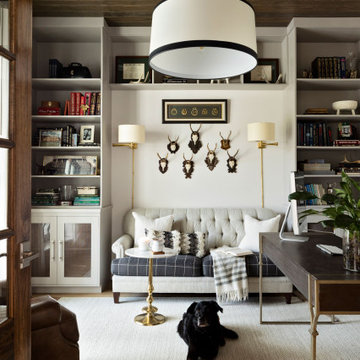
A master class in modern contemporary design is on display in Ocala, Florida. Six-hundred square feet of River-Recovered® Pecky Cypress 5-1/4” fill the ceilings and walls. The River-Recovered® Pecky Cypress is tastefully accented with a coat of white paint. The dining and outdoor lounge displays a 415 square feet of Midnight Heart Cypress 5-1/4” feature walls. Goodwin Company River-Recovered® Heart Cypress warms you up throughout the home. As you walk up the stairs guided by antique Heart Cypress handrails you are presented with a stunning Pecky Cypress feature wall with a chevron pattern design.

This is a unique multi-purpose space, designed to be both a TV Room and an office for him. We designed a custom modular sofa in the center of the room with movable suede back pillows that support someone facing the TV and can be adjusted to support them if they rotate to face the view across the room above the desk. It can also convert to a chaise lounge and has two pillow backs that can be placed to suite the tall man of the home and another to fit well as his petite wife comfortably when watching TV.
The leather arm chair at the corner windows is a unique ergonomic swivel reclining chair and positioned for TV viewing and easily rotated to take full advantage of the private view at the windows.
The original fine art in this room was created by Tess Muth, San Antonio, TX.
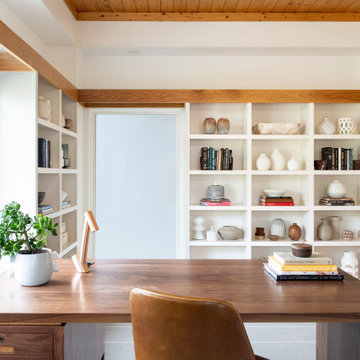
Esempio di un ufficio contemporaneo con pareti bianche, pavimento in legno massello medio, scrivania autoportante, pavimento marrone e soffitto in legno
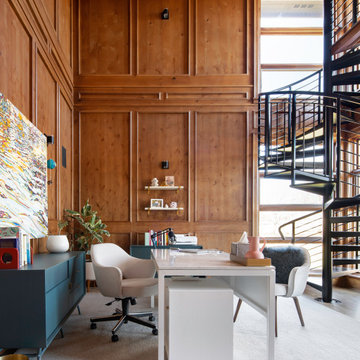
Idee per uno studio design con pavimento in legno massello medio, scrivania autoportante, soffitto in legno e pareti in legno
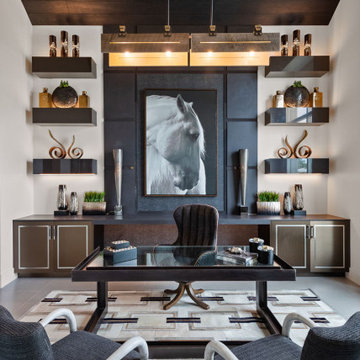
Foto di uno studio design con pareti bianche, scrivania autoportante, pavimento grigio, soffitto a volta e soffitto in legno
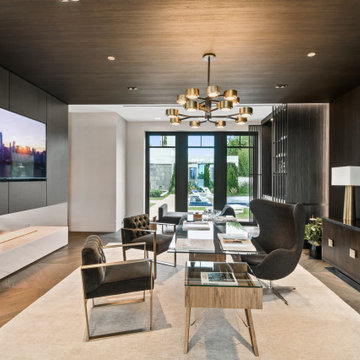
Immagine di un ufficio contemporaneo con pareti nere, pavimento in legno massello medio, nessun camino, scrivania autoportante, pavimento marrone, soffitto in legno e pareti in legno
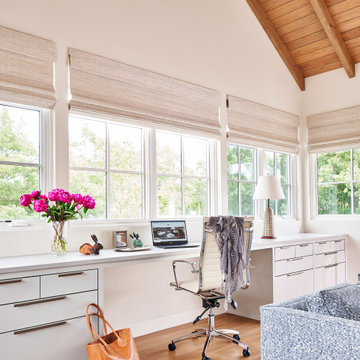
Esempio di uno studio minimal con pareti bianche, pavimento in legno massello medio, scrivania incassata, pavimento marrone, travi a vista, soffitto a volta e soffitto in legno
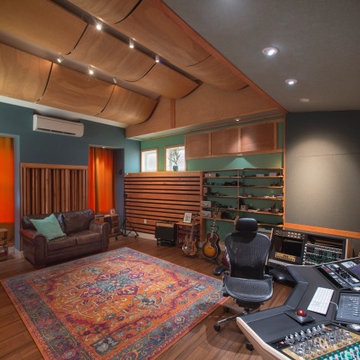
Foto di un atelier contemporaneo con pareti multicolore, pavimento in legno massello medio, scrivania incassata, pavimento marrone, soffitto a volta e soffitto in legno
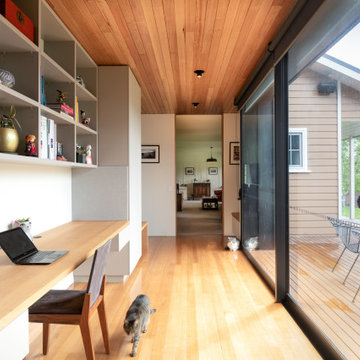
Immagine di uno studio minimal con pareti bianche, parquet chiaro, scrivania incassata, pavimento beige e soffitto in legno
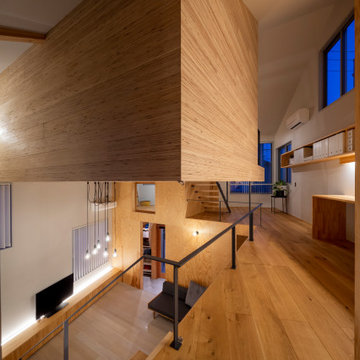
中二階のワークスペースから、リビングを見下ろす。
Esempio di un ufficio design di medie dimensioni con pareti grigie, pavimento in legno massello medio, scrivania incassata, pavimento beige, soffitto in legno e carta da parati
Esempio di un ufficio design di medie dimensioni con pareti grigie, pavimento in legno massello medio, scrivania incassata, pavimento beige, soffitto in legno e carta da parati
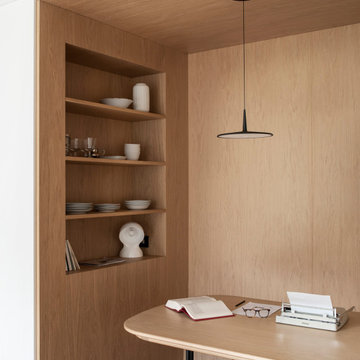
Opera di falegnameria caratterizzata da nicchie a giorno incassate nel rivestimento in rovere a vena scomposta, lasciato naturale.
Ispirazione per un piccolo studio minimal con parquet chiaro, soffitto in legno e pareti in legno
Ispirazione per un piccolo studio minimal con parquet chiaro, soffitto in legno e pareti in legno

This modern custom home is a beautiful blend of thoughtful design and comfortable living. No detail was left untouched during the design and build process. Taking inspiration from the Pacific Northwest, this home in the Washington D.C suburbs features a black exterior with warm natural woods. The home combines natural elements with modern architecture and features clean lines, open floor plans with a focus on functional living.

A study nook and a reading nook make the most f a black wall in the compact living area
Ispirazione per un ufficio contemporaneo di medie dimensioni con pareti blu, parquet chiaro, scrivania incassata, pavimento beige e soffitto in legno
Ispirazione per un ufficio contemporaneo di medie dimensioni con pareti blu, parquet chiaro, scrivania incassata, pavimento beige e soffitto in legno
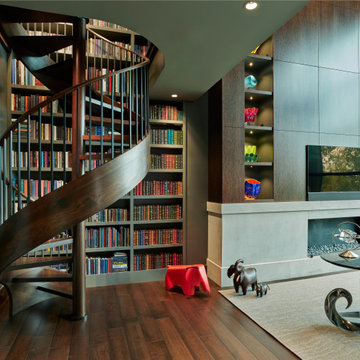
Idee per un grande studio design con libreria, pareti marroni, parquet scuro, camino lineare Ribbon, cornice del camino in pietra, scrivania autoportante, pavimento marrone, soffitto in legno e pareti in legno

Designed to maximize function with minimal impact, the studio serves up adaptable square footage in a wrapping almost healthy enough to eat.
The open interior space organically transitions from personal to communal with the guidance of an angled roof plane. Beneath the tallest elevation, a sunny workspace awaits creative endeavors. The high ceiling provides room for big ideas in a small space, while a cluster of windows offers a glimpse of the structure’s soaring eave. Solid walls hugging the workspace add both privacy and anchors for wall-mounted storage. Towards the studio’s southern end, the ceiling plane slopes downward into a more intimate gathering space with playfully angled lines.
The building is as sustainable as it is versatile. Its all-wood construction includes interior paneling sourced locally from the Wood Mill of Maine. Lengths of eastern white pine span up to 16 feet to reach from floor to ceiling, creating visual warmth from a material that doubles as a natural insulator. Non-toxic wood fiber insulation, made from sawdust and wax, partners with triple-glazed windows to further insulate against extreme weather. During the winter, the interior temperature is able to reach 70 degrees without any heat on.
As it neared completion, the studio became a family project with Jesse, Betsy, and their kids working together to add the finishing touches. “Our whole life is a bit of an architectural experiment”, says Jesse, “but this has become an incredibly useful space.”
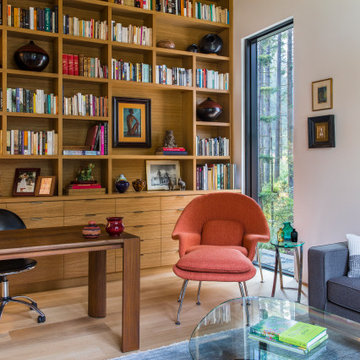
Immagine di un ufficio minimal di medie dimensioni con pareti bianche, parquet chiaro, scrivania autoportante e soffitto in legno
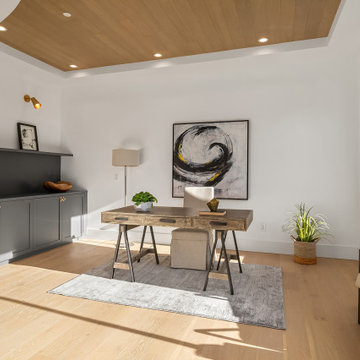
Ispirazione per un grande ufficio minimal con pareti bianche, parquet chiaro, scrivania autoportante e soffitto in legno
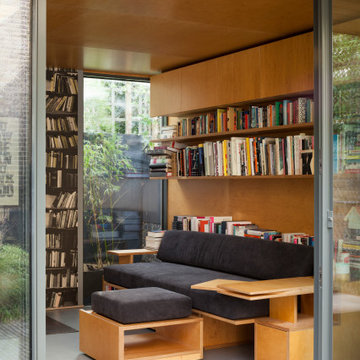
Ripplevale Grove is our monochrome and contemporary renovation and extension of a lovely little Georgian house in central Islington.
We worked with Paris-based design architects Lia Kiladis and Christine Ilex Beinemeier to delver a clean, timeless and modern design that maximises space in a small house, converting a tiny attic into a third bedroom and still finding space for two home offices - one of which is in a plywood clad garden studio.
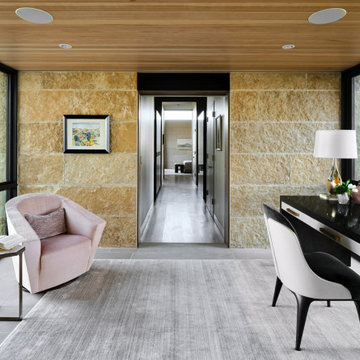
Immagine di un piccolo ufficio contemporaneo con pavimento in pietra calcarea, scrivania autoportante, soffitto in legno, pareti marroni e pavimento grigio
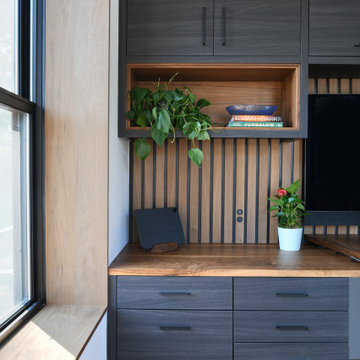
This modern custom home is a beautiful blend of thoughtful design and comfortable living. No detail was left untouched during the design and build process. Taking inspiration from the Pacific Northwest, this home in the Washington D.C suburbs features a black exterior with warm natural woods. The home combines natural elements with modern architecture and features clean lines, open floor plans with a focus on functional living.
Studio contemporaneo con soffitto in legno
1