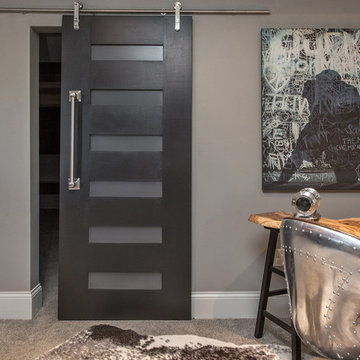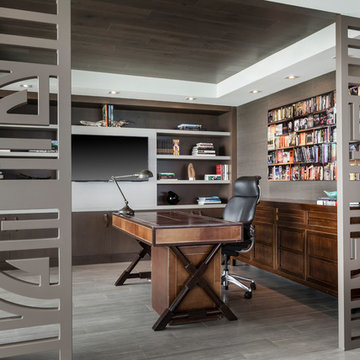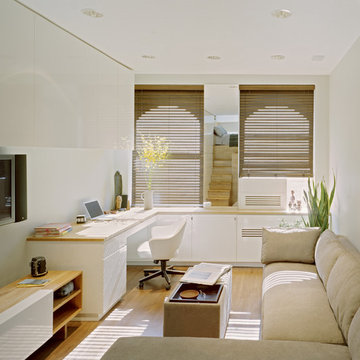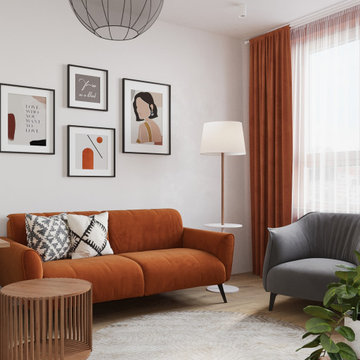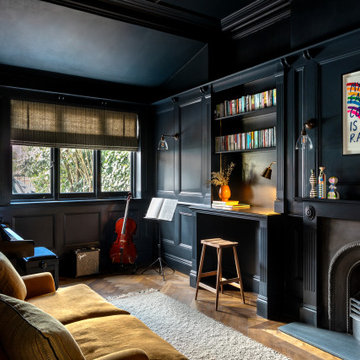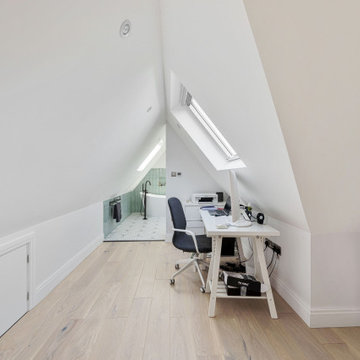Studio contemporaneo
Filtra anche per:
Budget
Ordina per:Popolari oggi
2781 - 2800 di 78.636 foto
1 di 4

Стул Callgaris, встроенная мебель - столярное производство.
Idee per un piccolo ufficio design con pareti grigie, parquet scuro, cornice del camino piastrellata, scrivania incassata e pavimento marrone
Idee per un piccolo ufficio design con pareti grigie, parquet scuro, cornice del camino piastrellata, scrivania incassata e pavimento marrone
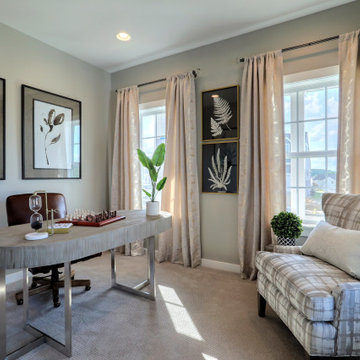
Immagine di un ufficio minimal con pareti beige, moquette, nessun camino, scrivania autoportante e pavimento beige
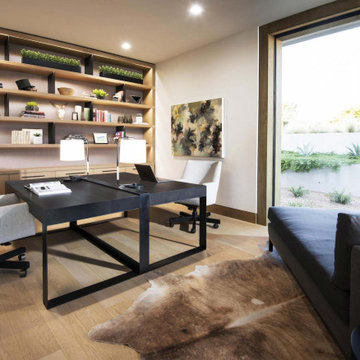
With adjacent neighbors within a fairly dense section of Paradise Valley, Arizona, C.P. Drewett sought to provide a tranquil retreat for a new-to-the-Valley surgeon and his family who were seeking the modernism they loved though had never lived in. With a goal of consuming all possible site lines and views while maintaining autonomy, a portion of the house — including the entry, office, and master bedroom wing — is subterranean. This subterranean nature of the home provides interior grandeur for guests but offers a welcoming and humble approach, fully satisfying the clients requests.
While the lot has an east-west orientation, the home was designed to capture mainly north and south light which is more desirable and soothing. The architecture’s interior loftiness is created with overlapping, undulating planes of plaster, glass, and steel. The woven nature of horizontal planes throughout the living spaces provides an uplifting sense, inviting a symphony of light to enter the space. The more voluminous public spaces are comprised of stone-clad massing elements which convert into a desert pavilion embracing the outdoor spaces. Every room opens to exterior spaces providing a dramatic embrace of home to natural environment.
Grand Award winner for Best Interior Design of a Custom Home
The material palette began with a rich, tonal, large-format Quartzite stone cladding. The stone’s tones gaveforth the rest of the material palette including a champagne-colored metal fascia, a tonal stucco system, and ceilings clad with hemlock, a tight-grained but softer wood that was tonally perfect with the rest of the materials. The interior case goods and wood-wrapped openings further contribute to the tonal harmony of architecture and materials.
Grand Award Winner for Best Indoor Outdoor Lifestyle for a Home This award-winning project was recognized at the 2020 Gold Nugget Awards with two Grand Awards, one for Best Indoor/Outdoor Lifestyle for a Home, and another for Best Interior Design of a One of a Kind or Custom Home.
At the 2020 Design Excellence Awards and Gala presented by ASID AZ North, Ownby Design received five awards for Tonal Harmony. The project was recognized for 1st place – Bathroom; 3rd place – Furniture; 1st place – Kitchen; 1st place – Outdoor Living; and 2nd place – Residence over 6,000 square ft. Congratulations to Claire Ownby, Kalysha Manzo, and the entire Ownby Design team.
Tonal Harmony was also featured on the cover of the July/August 2020 issue of Luxe Interiors + Design and received a 14-page editorial feature entitled “A Place in the Sun” within the magazine.
Trova il professionista locale adatto per il tuo progetto
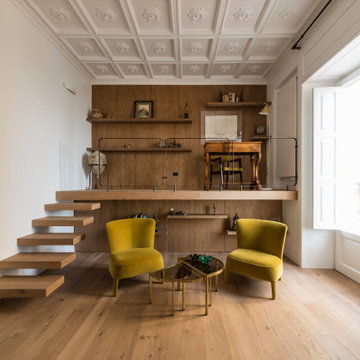
Ispirazione per un grande studio design con libreria, pareti bianche, pavimento in legno verniciato, soffitto a cassettoni e boiserie
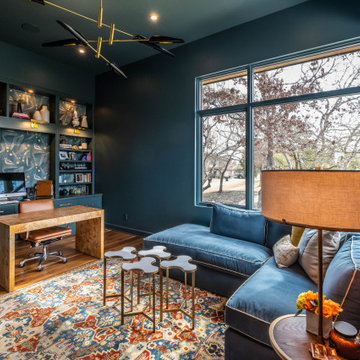
Modern, monochrome office from our recent modern home project. Highlighted by a wallpaper back splash, dual desks, and multi-colored art & carpeting.
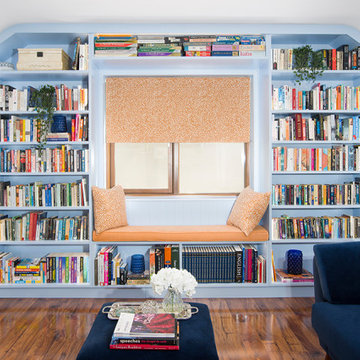
My brief was to design an office space that was multifunctional. It needed plenty of storage for their fabulous collection of books and to include a media area where the room could be utilised by all the family when not in use as an office. The new home office design that I created with new layout enabled me to add additional seating to allow them to watch a movie in the evening or play games on the media unit.
It also incorporates fabulous built in units painted in colourtrends Larkspur. The unit includes a built-in window seat and wrap around corner library bookcases and a custom radiator cover. It contains lots of storage too for board games and media games.
The Window seat includes a custom-made seat cushion, stunning blind and scatter cushions
I felt the room was very dark so I chose a colour palette that would brighten the room. I layered it with lots of textured wallpaper from Romo and villa Nova and opulent velvet and printed linen fabrics to create a sophisticated yet funky space for the homeowners. The rust orange fabrics provide a strong contrast against the pale blue and navy colours. Greenery and accessories were added to the shelves for a stylish finish. My clients Aine and Kieran were delighted with the space.
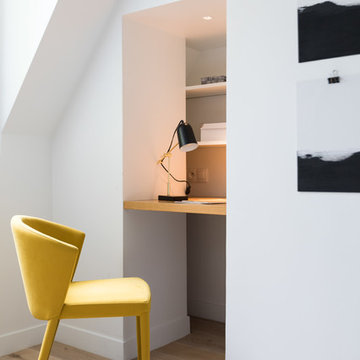
Esempio di uno studio contemporaneo con pareti bianche, parquet chiaro, scrivania incassata e pavimento beige
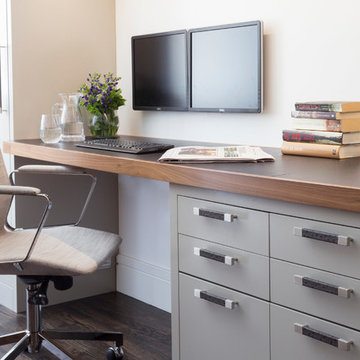
Project for: OPUS.AD
Foto di uno studio design di medie dimensioni con pareti bianche, pavimento in legno massello medio, nessun camino, scrivania incassata e pavimento marrone
Foto di uno studio design di medie dimensioni con pareti bianche, pavimento in legno massello medio, nessun camino, scrivania incassata e pavimento marrone

The staircase combines a custom walnut millwork screen and industrial steel detailing. Below the stairs, we designed a built in workspace.
© Joe Fletcher Photography

The cabinetry and millwork were created using a stained grey oak and finished with brushed brass pulls made by a local hardware shop. File drawers live under the daybed, and a mix of open and closed shelving satisfies all current and future storage needs.
Photo: Emily Gilbert
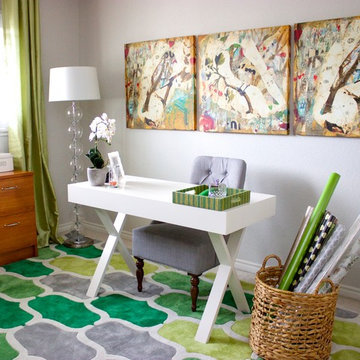
Small, contemporary home office and craft room. The client loved greens, oranges and nature-inspired accessories.
Photo by Jamie Atterholt
Idee per una stanza da lavoro contemporanea di medie dimensioni con pareti grigie, scrivania autoportante e pavimento verde
Idee per una stanza da lavoro contemporanea di medie dimensioni con pareti grigie, scrivania autoportante e pavimento verde
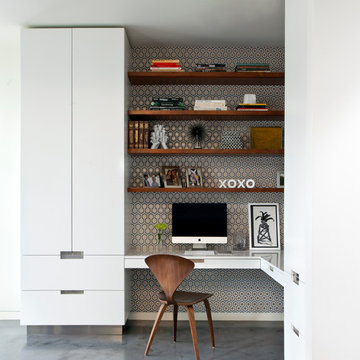
Photo By: Nick Johnson
Immagine di un ufficio minimal con pavimento in cemento, scrivania incassata e pareti multicolore
Immagine di un ufficio minimal con pavimento in cemento, scrivania incassata e pareti multicolore

Ispirazione per un piccolo studio contemporaneo con pareti bianche, parquet scuro e scrivania incassata
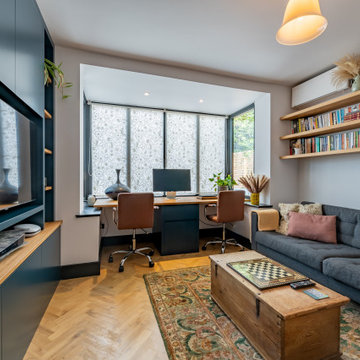
Foto di uno studio contemporaneo con pareti grigie, pavimento in legno massello medio, scrivania incassata e pavimento marrone
Studio contemporaneo
140
