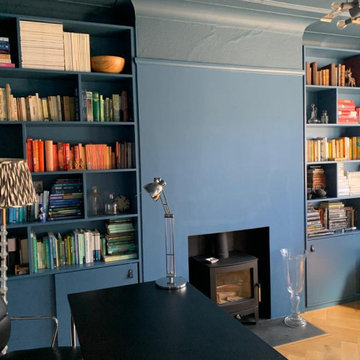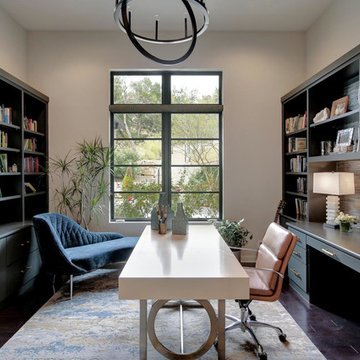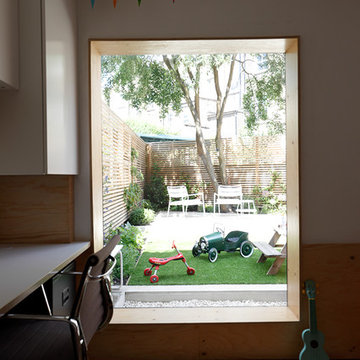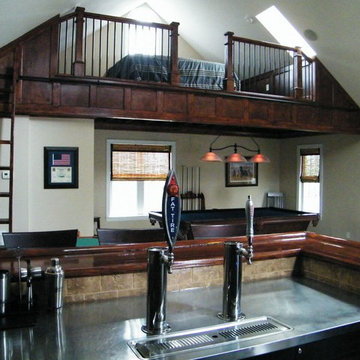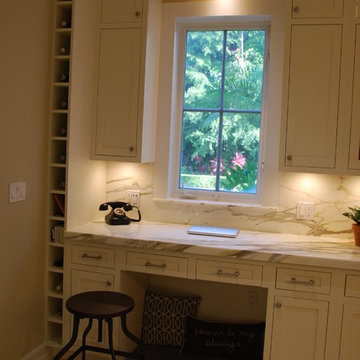Studio contemporaneo
Filtra anche per:
Budget
Ordina per:Popolari oggi
2741 - 2760 di 78.753 foto
1 di 4
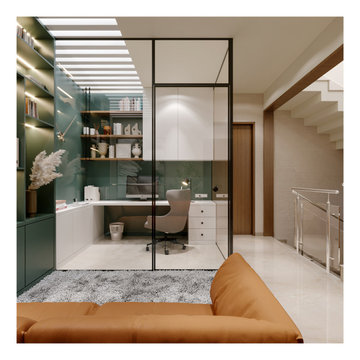
Esempio di un piccolo studio contemporaneo con libreria, pareti bianche, pavimento in marmo, scrivania incassata, pavimento beige e soffitto a cassettoni
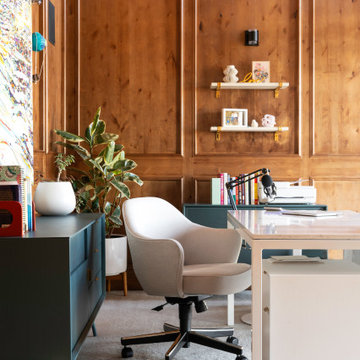
Rodwin Architecture & Skycastle Homes
Location: Boulder, Colorado, USA
Interior design, space planning and architectural details converge thoughtfully in this transformative project. A 15-year old, 9,000 sf. home with generic interior finishes and odd layout needed bold, modern, fun and highly functional transformation for a large bustling family. To redefine the soul of this home, texture and light were given primary consideration. Elegant contemporary finishes, a warm color palette and dramatic lighting defined modern style throughout. A cascading chandelier by Stone Lighting in the entry makes a strong entry statement. Walls were removed to allow the kitchen/great/dining room to become a vibrant social center. A minimalist design approach is the perfect backdrop for the diverse art collection. Yet, the home is still highly functional for the entire family. We added windows, fireplaces, water features, and extended the home out to an expansive patio and yard.
The cavernous beige basement became an entertaining mecca, with a glowing modern wine-room, full bar, media room, arcade, billiards room and professional gym.
Bathrooms were all designed with personality and craftsmanship, featuring unique tiles, floating wood vanities and striking lighting.
This project was a 50/50 collaboration between Rodwin Architecture and Kimball Modern
Trova il professionista locale adatto per il tuo progetto
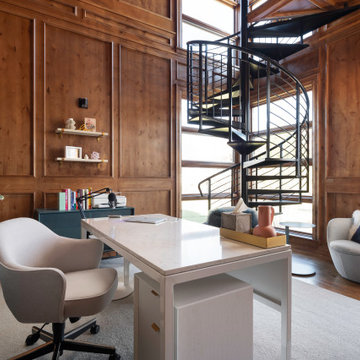
Rodwin Architecture & Skycastle Homes
Location: Boulder, Colorado, USA
Interior design, space planning and architectural details converge thoughtfully in this transformative project. A 15-year old, 9,000 sf. home with generic interior finishes and odd layout needed bold, modern, fun and highly functional transformation for a large bustling family. To redefine the soul of this home, texture and light were given primary consideration. Elegant contemporary finishes, a warm color palette and dramatic lighting defined modern style throughout. A cascading chandelier by Stone Lighting in the entry makes a strong entry statement. Walls were removed to allow the kitchen/great/dining room to become a vibrant social center. A minimalist design approach is the perfect backdrop for the diverse art collection. Yet, the home is still highly functional for the entire family. We added windows, fireplaces, water features, and extended the home out to an expansive patio and yard.
The cavernous beige basement became an entertaining mecca, with a glowing modern wine-room, full bar, media room, arcade, billiards room and professional gym.
Bathrooms were all designed with personality and craftsmanship, featuring unique tiles, floating wood vanities and striking lighting.
This project was a 50/50 collaboration between Rodwin Architecture and Kimball Modern
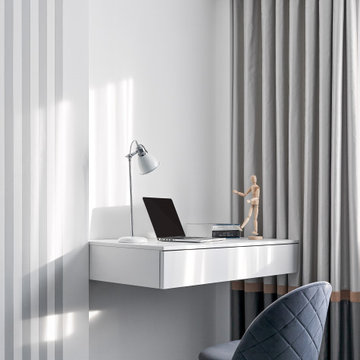
Вся мебель изготовлена на заказ в студии ELITEINTERIOR.DESIGN по эскизам бюро, стул из салона Barcelona Design, текстиль Елизавета Викторова.
Immagine di uno studio contemporaneo
Immagine di uno studio contemporaneo
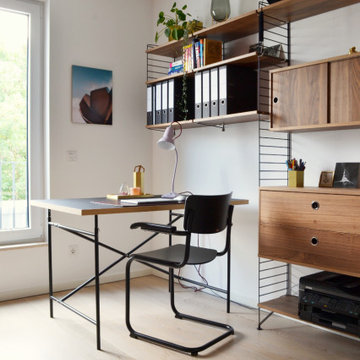
Komplette Neueinrichtung eines Arbeits- und Gästezimmers / Foto: Studio Wunderkammer
Ispirazione per un ufficio design di medie dimensioni con pareti bianche, scrivania autoportante e pavimento beige
Ispirazione per un ufficio design di medie dimensioni con pareti bianche, scrivania autoportante e pavimento beige
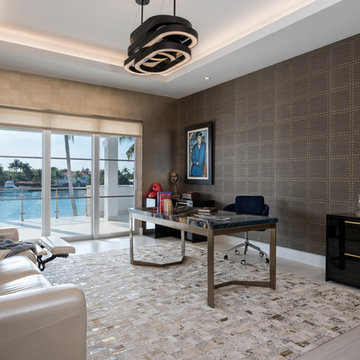
Custom Made File Cabinet
Chocolate automative metallic finish
2 drawers file
Immagine di un ufficio design con scrivania autoportante, pareti marroni, nessun camino e pavimento beige
Immagine di un ufficio design con scrivania autoportante, pareti marroni, nessun camino e pavimento beige
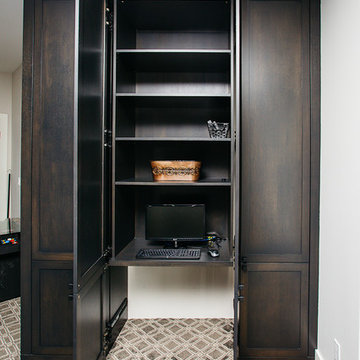
Custom home office cabinets.
Foto di uno studio contemporaneo di medie dimensioni con pareti bianche, moquette, nessun camino, scrivania incassata e pavimento multicolore
Foto di uno studio contemporaneo di medie dimensioni con pareti bianche, moquette, nessun camino, scrivania incassata e pavimento multicolore
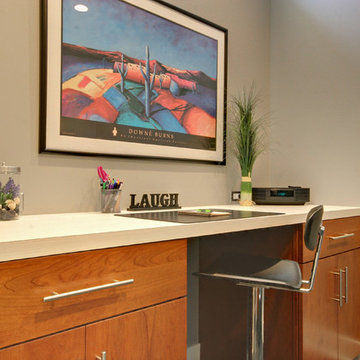
The laundry room also features a small desk area, topped with Vapor Strandz laminate top. The same Genesse Mirage 12x24 tiles in Black Reef turned on a 45 degree angle are used here and the mudroom and back entry.
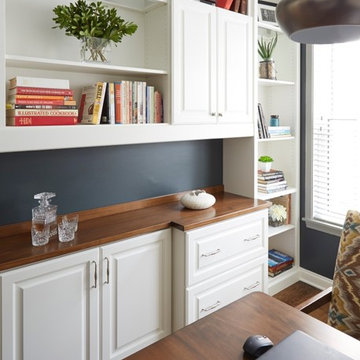
Kaskel Photo
Esempio di un piccolo studio design con pareti blu, parquet scuro e scrivania incassata
Esempio di un piccolo studio design con pareti blu, parquet scuro e scrivania incassata
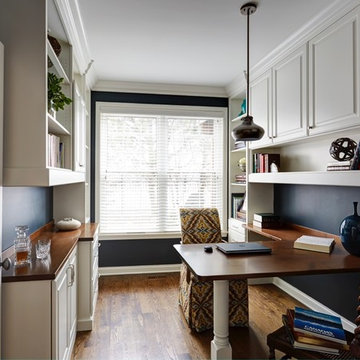
Kaskel Photo
Idee per un piccolo ufficio design con pareti blu, parquet scuro e scrivania incassata
Idee per un piccolo ufficio design con pareti blu, parquet scuro e scrivania incassata
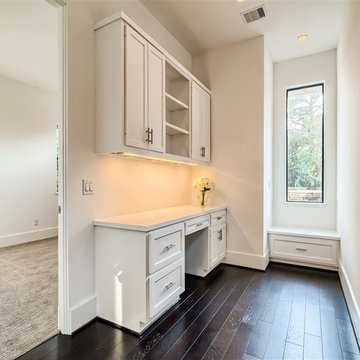
Foto di un piccolo ufficio contemporaneo con pareti bianche, parquet scuro e scrivania incassata
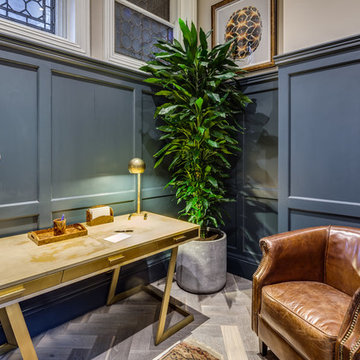
Band-sawn herringbone floor, smoked and finished in a hard wax oil
Cheville also supplied a matching plank and nosing used to clad the staircase.
All the blocks are engineered, bevel edged, tongue and grooved on all 4 sides
Compatible with under floor heating
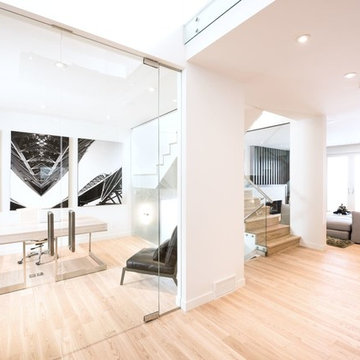
Beyond Homes x Bbloc Design
Esempio di un ufficio design con pareti bianche, parquet chiaro e scrivania autoportante
Esempio di un ufficio design con pareti bianche, parquet chiaro e scrivania autoportante
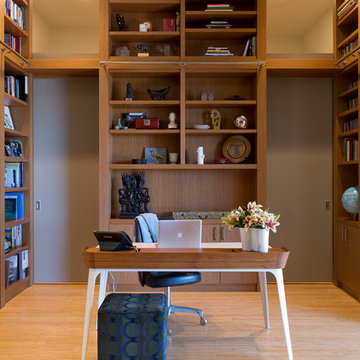
Paul Bardagjy Photography
Idee per un ufficio minimal con pareti beige, parquet chiaro, scrivania autoportante e nessun camino
Idee per un ufficio minimal con pareti beige, parquet chiaro, scrivania autoportante e nessun camino
Studio contemporaneo
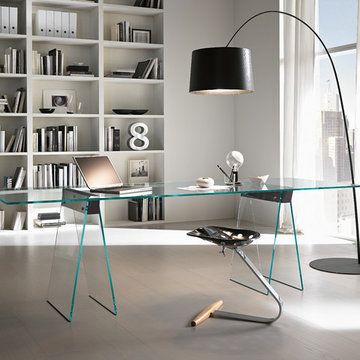
Idee per uno studio minimal di medie dimensioni con pareti bianche e scrivania autoportante
138
