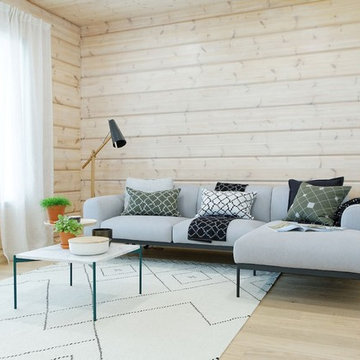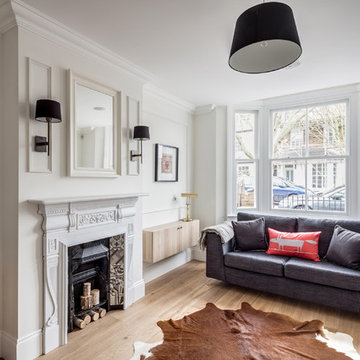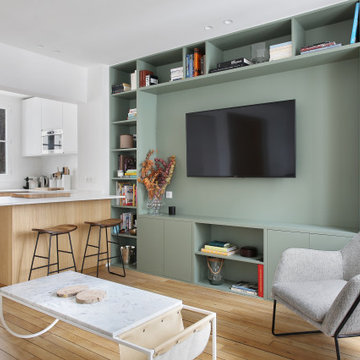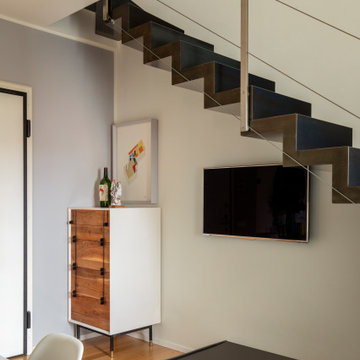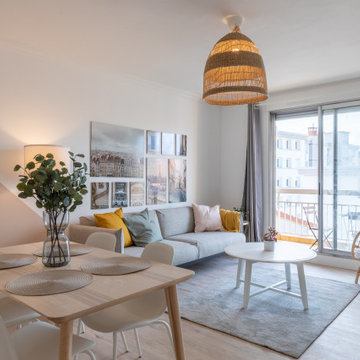Soggiorni scandinavi - Foto e idee per arredare
Filtra anche per:
Budget
Ordina per:Popolari oggi
1801 - 1820 di 57.173 foto
1 di 4
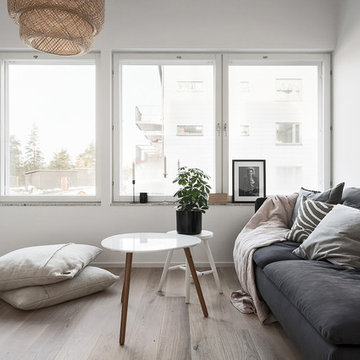
Tollarevägen 63
Foto: Adam Helbaoui, Kronfoto
Foto di un soggiorno nordico di medie dimensioni con pareti bianche, pavimento in legno massello medio e nessuna TV
Foto di un soggiorno nordico di medie dimensioni con pareti bianche, pavimento in legno massello medio e nessuna TV
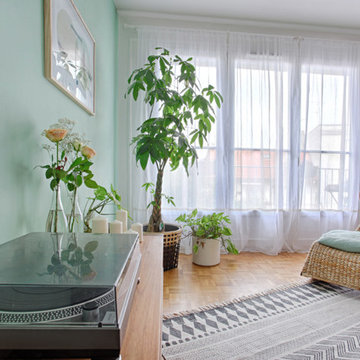
Virginie Durieux
Immagine di un soggiorno nordico di medie dimensioni e aperto con pareti verdi e parquet chiaro
Immagine di un soggiorno nordico di medie dimensioni e aperto con pareti verdi e parquet chiaro
Trova il professionista locale adatto per il tuo progetto
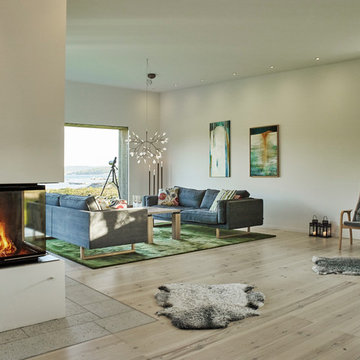
Zoltan Gavai
Esempio di un soggiorno nordico chiuso con pareti bianche, nessuna TV, parquet chiaro e pavimento beige
Esempio di un soggiorno nordico chiuso con pareti bianche, nessuna TV, parquet chiaro e pavimento beige
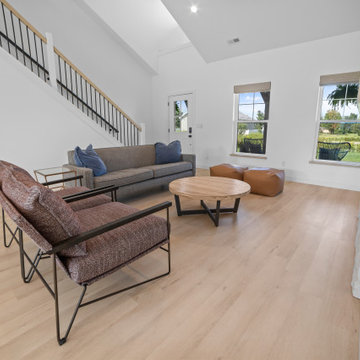
Crisp tones of maple and birch. Minimal and modern, the perfect backdrop for every room. With the Modin Collection, we have raised the bar on luxury vinyl plank. The result is a new standard in resilient flooring. Modin offers true embossed in register texture, a low sheen level, a rigid SPC core, an industry-leading wear layer, and so much more.
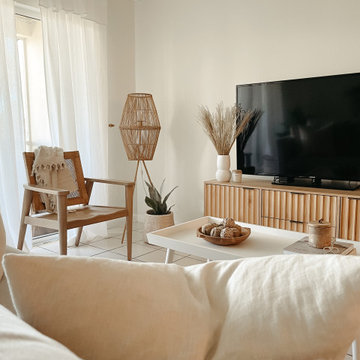
Welcome to our breathtaking vacation condo in Turks and Caicos, where boho and Scandi influences seamlessly blend together. This meticulously crafted rental property showcases a harmonious fusion of styles, resulting in a tranquil oasis. With careful attention to detail, we have curated a space that exudes a sense of serenity, while ensuring functionality and practicality at every turn.
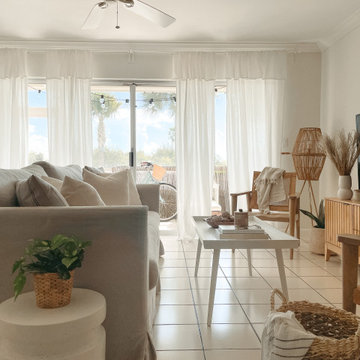
Welcome to our breathtaking vacation condo in Turks and Caicos, where boho and Scandi influences seamlessly blend together. This meticulously crafted rental property showcases a harmonious fusion of styles, resulting in a tranquil oasis. With careful attention to detail, we have curated a space that exudes a sense of serenity, while ensuring functionality and practicality at every turn.
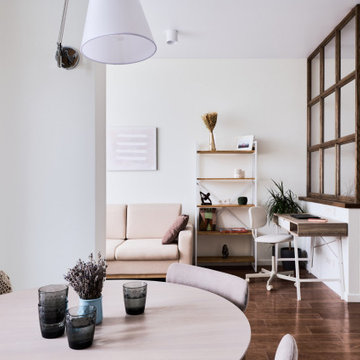
Ispirazione per un soggiorno nordico di medie dimensioni con libreria, pareti beige, parquet scuro, TV a parete e pavimento marrone
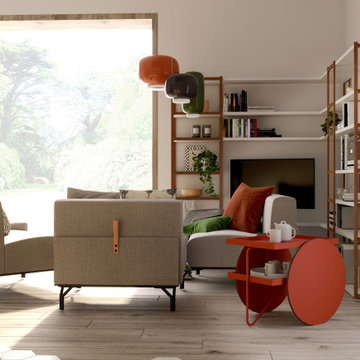
Divano scomponibile Summit di Horm per potersi adattare velocemente a diverse soluzioni: di giorno per ammirare il panorama dalla finestra di sera per guardare la tv tutti insieme. Al posto del classico tavolino un colorato carrellino porta vivande, comodo anche in estate quando la finestra è aperta per portare le bevande in giardino. Libreria su misura con tv con braccio mobile.
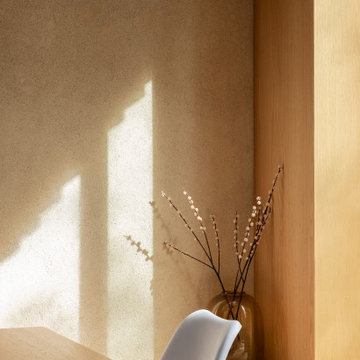
We were asked to resolve a problem with the layout of a house in the Whitehall Park Conservation Area in Islington. The house had wonderful high ceilings and well proportioned reception rooms, but the kitchen was very compromised. It was housed in an old side return extension and accessed through a warren of other rooms. It was too small and low, didn’t relate well to the dining room and was cut off from the other rooms in the house, accessed down a small flight of steps. The owners wanted a generous, multifunctional family space where they could enjoy time together.
Our solution was to take out the side wall of the rear reception room, reconstruct the side return completely and join the two spaces to create a lateral kitchen dining space. Behind this space the old dining room, with less access to natural light, became a utility room, cloakroom and music room. We flipped the kitchen into the old reception room and lowered the floor to create one seamless room level with the garden. This gave the kitchen a huge ceiling height and meant we could increase the size of the French doors which open out onto the garden, making them very grand and a real focal point of the room.
The extension itself has a fully glazed roof to bring the most amount of light into the space, including electrically opening rooflights for ventilation. To avoid the dining room being overlooked by the neighbours upper windows, we designed a series of louvres made of oak to line the underside of the roof. These allow filtered light into the extension whilst maintaining a sense of privacy and enclosure. They are openable to allow the glass to be cleaned and we used them to inform the rest of the interior. The extension contrasts to the more traditional kitchen area with its high ceilings and ornate cornice, using oak panels as a lining around the walls. The opening into the kitchen forms a datum line, above which the oak is clad in battens to create texture and tie into design of the louvres.
A bench containing storage runs all the way around the dining room and a large pivot window frames views from the music room into the garden. The window can be fully opened to connect the dining room to the outside. The rear wall of the dining room is finished in natural clay plaster, continuing the warm earthy tones of the oak cladding.
Externally we used a traditional yellow stock brick so the extension feels like it belongs to the house, but we used the brick in a sawtooth bond, laying them at 45 degrees to create a triangular pattern which create interesting shadows throughout the day.
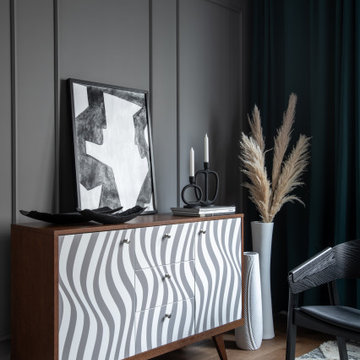
Idee per un soggiorno scandinavo di medie dimensioni con pareti grigie, pavimento in legno massello medio, pavimento marrone e boiserie
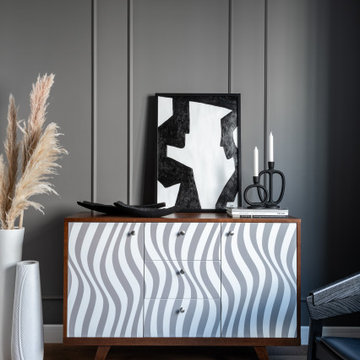
Idee per un soggiorno nordico di medie dimensioni con pareti grigie, pavimento in legno massello medio, pavimento marrone e boiserie
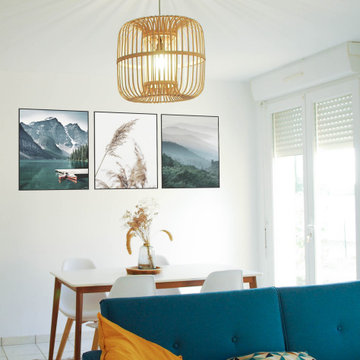
Projet de décoration d'une salle de séjour dans une ambiance mêlant inspiration scandinave et industrielle.
Maison de location ne permettant pas de toucher aux murs et sol. Le locataire ne souhaitait pas de rideaux.
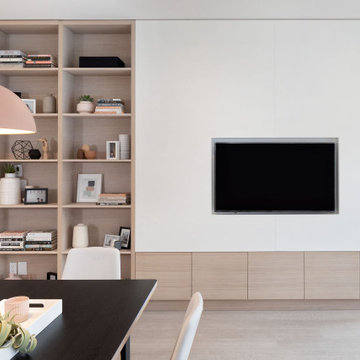
Foto di un soggiorno nordico di medie dimensioni e aperto con pareti beige, pavimento in laminato, parete attrezzata e pavimento beige
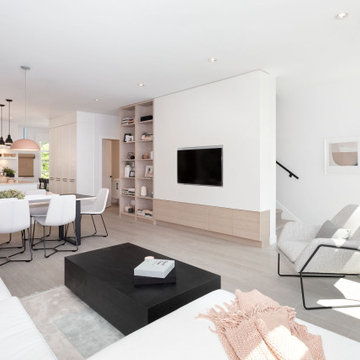
Ispirazione per un soggiorno scandinavo di medie dimensioni e aperto con pareti beige, pavimento in laminato, parete attrezzata e pavimento beige
Soggiorni scandinavi - Foto e idee per arredare
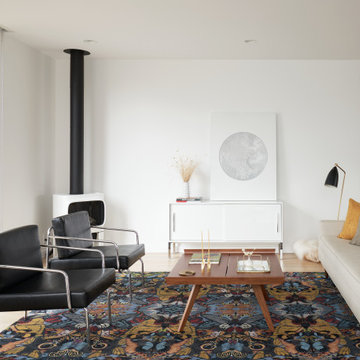
Immagine di un soggiorno nordico di medie dimensioni con pareti bianche, parquet chiaro, camino ad angolo e pavimento bianco
91
