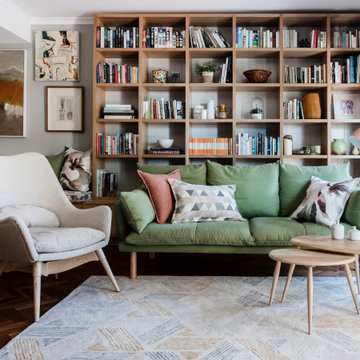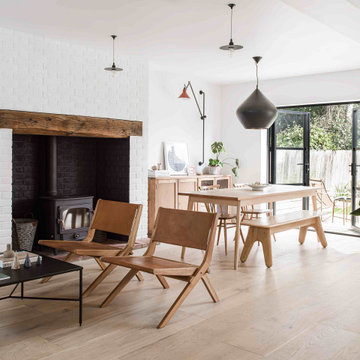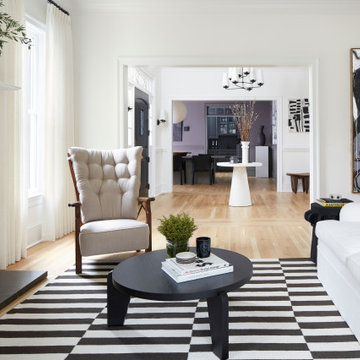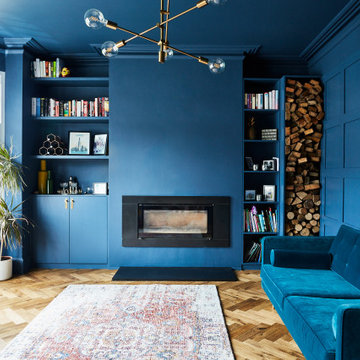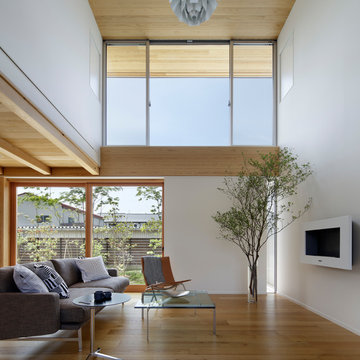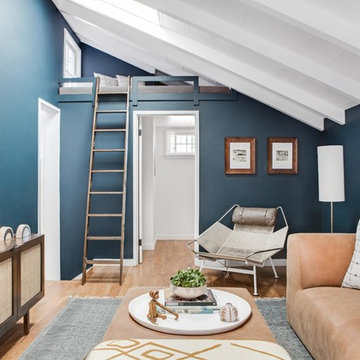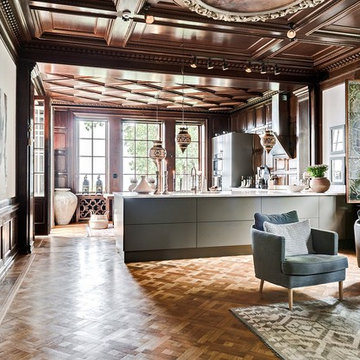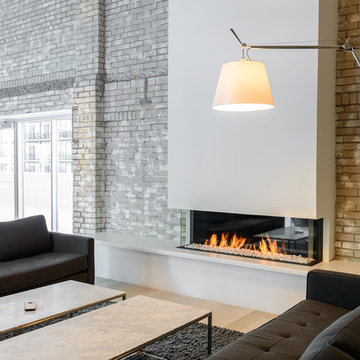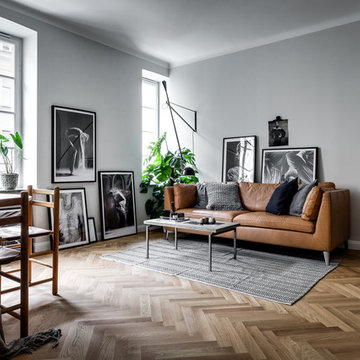Soggiorni scandinavi - Foto e idee per arredare
Filtra anche per:
Budget
Ordina per:Popolari oggi
1741 - 1760 di 57.173 foto
1 di 4
Trova il professionista locale adatto per il tuo progetto
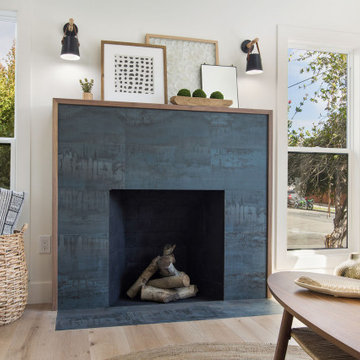
Down-to-studs renovation that included floor plan modifications, kitchen renovation, bathroom renovations, creation of a primary bed/bath suite, fireplace cosmetic improvements, lighting/flooring/paint throughout. Exterior improvements included cedar siding, paint, landscaping, handrail.
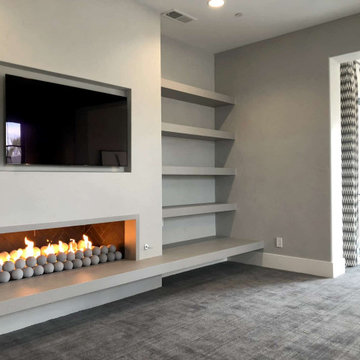
2 custom fireplace pans and burners were created for this new spec home. The pans are 2.5″ deep to cover and protect the electronic ignitions. 2 burners with Jets were installed and covered with fire glass and fire balls which allowed for a tall and spacious flame. These linear masonry fireplaces were originally meant to burn wood but we were given a chance to have some fun with them and they turned out spectacular! Rancho Santa Fe, CA
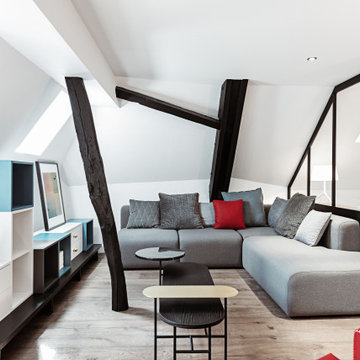
Ispirazione per un soggiorno nordico aperto con pareti bianche, parquet chiaro e pavimento marrone
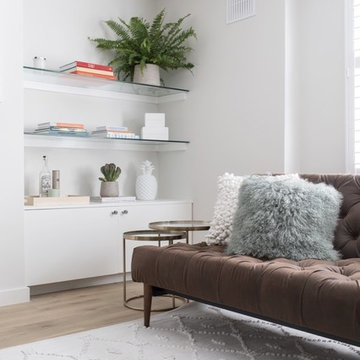
This is a corner of the sitting room in our Notting Hill project. Cosy natural textures help create a calm, Scandinavian feel. Leather, cotton, wood floors, sheepskin cushions, I love to work with nature as much as possible in my designs.

Complete overhaul of the common area in this wonderful Arcadia home.
The living room, dining room and kitchen were redone.
The direction was to obtain a contemporary look but to preserve the warmth of a ranch home.
The perfect combination of modern colors such as grays and whites blend and work perfectly together with the abundant amount of wood tones in this design.
The open kitchen is separated from the dining area with a large 10' peninsula with a waterfall finish detail.
Notice the 3 different cabinet colors, the white of the upper cabinets, the Ash gray for the base cabinets and the magnificent olive of the peninsula are proof that you don't have to be afraid of using more than 1 color in your kitchen cabinets.
The kitchen layout includes a secondary sink and a secondary dishwasher! For the busy life style of a modern family.
The fireplace was completely redone with classic materials but in a contemporary layout.
Notice the porcelain slab material on the hearth of the fireplace, the subway tile layout is a modern aligned pattern and the comfortable sitting nook on the side facing the large windows so you can enjoy a good book with a bright view.
The bamboo flooring is continues throughout the house for a combining effect, tying together all the different spaces of the house.
All the finish details and hardware are honed gold finish, gold tones compliment the wooden materials perfectly.
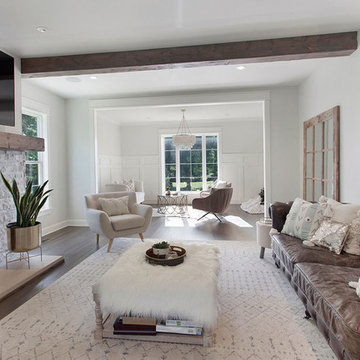
Ispirazione per un grande soggiorno scandinavo aperto con libreria, pareti grigie, parquet scuro, stufa a legna, cornice del camino in pietra, TV a parete e pavimento marrone
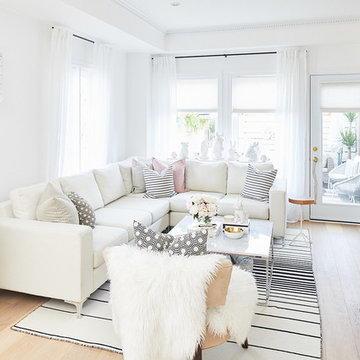
Foto di un piccolo soggiorno scandinavo aperto con pareti bianche, pavimento in pietra calcarea, camino classico, cornice del camino in legno e parete attrezzata
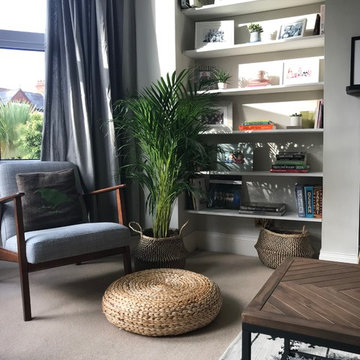
Scandi style living room with modern rustic touches. Tan leather settee, textured boho rug, midcentury modern chairs, linen curtains
Immagine di un soggiorno nordico di medie dimensioni e chiuso con pareti beige, moquette, camino classico, TV autoportante e pavimento beige
Immagine di un soggiorno nordico di medie dimensioni e chiuso con pareti beige, moquette, camino classico, TV autoportante e pavimento beige
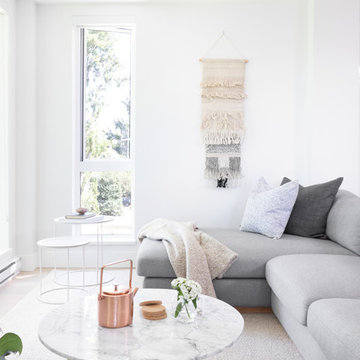
Immagine di un soggiorno nordico chiuso con sala formale, pareti bianche, parquet chiaro e pavimento beige

Most of our clients come to us seeking an open concept floor plan, but in this case our client wanted to keep certain areas contained and clearly distinguished in its function. The main floor needed to be transformed into a home office that could welcome clientele yet still feel like a comfortable home during off hours. Adding pocket doors is a great way to achieve a balance between open and closed space. Introducing glass is another way to create the illusion of a window on what would have otherwise been a solid wall plus there is the added bonus for natural light to filter in between the two rooms.
Photographer: Stephani Buchman
Soggiorni scandinavi - Foto e idee per arredare
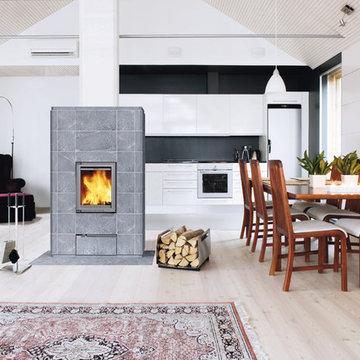
Sarmi/C: A simple design that fits many different interior styles. The Sarmi/C fireplace has a high door that brings the atmosphere of the fire into the room. The stylish maintenance door means that ash removal is no problem.
88
