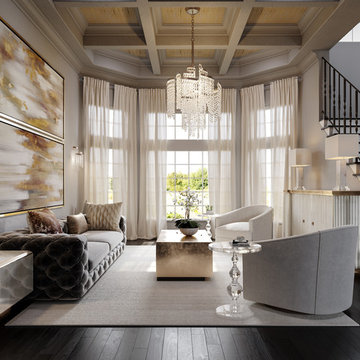Soggiorni - Foto e idee per arredare
Filtra anche per:
Budget
Ordina per:Popolari oggi
2601 - 2620 di 58.853 foto
1 di 2
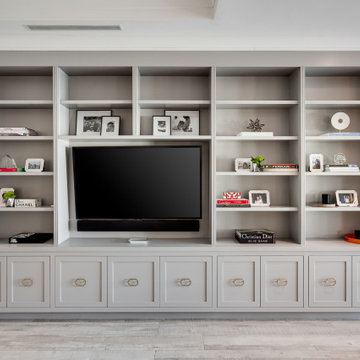
Transitional living room with grey oak floors and wall unit.
Esempio di un grande soggiorno stile marino aperto con pareti bianche, parete attrezzata, pavimento grigio e pavimento in gres porcellanato
Esempio di un grande soggiorno stile marino aperto con pareti bianche, parete attrezzata, pavimento grigio e pavimento in gres porcellanato
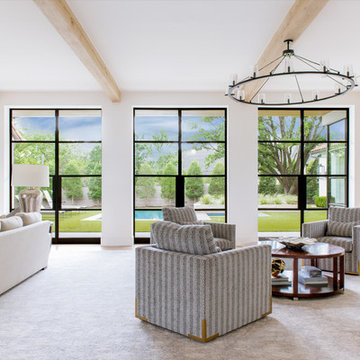
Foto di un ampio soggiorno mediterraneo aperto con pareti bianche, parquet chiaro e TV a parete
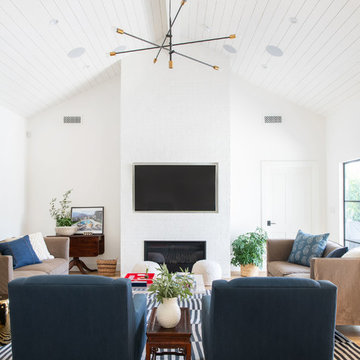
The classic styling of the original home was recaptured and modernized with a vaulted ceiling, wood details, a new brick fireplace and TV focal point, and classic design.
Interiors by Mara Raphael; Photos by Tessa Neustadt
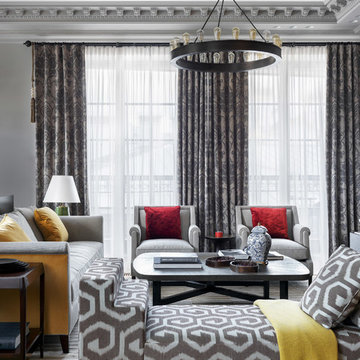
автор фото: Сергей Красюк
Esempio di un grande soggiorno tradizionale aperto con pavimento in legno massello medio e pareti grigie
Esempio di un grande soggiorno tradizionale aperto con pavimento in legno massello medio e pareti grigie
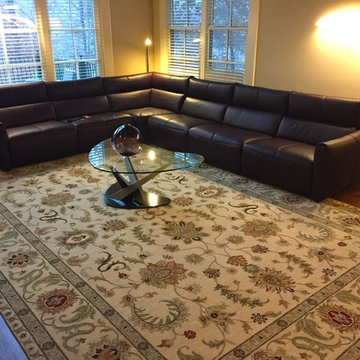
Idee per un grande soggiorno american style aperto con pareti beige, pavimento in legno massello medio, camino classico, cornice del camino in pietra, TV a parete e pavimento marrone
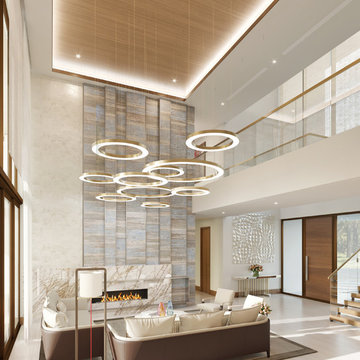
Equilibrium Interior Design Inc
Esempio di un ampio soggiorno design aperto con pavimento in gres porcellanato, camino lineare Ribbon, cornice del camino in pietra e pavimento beige
Esempio di un ampio soggiorno design aperto con pavimento in gres porcellanato, camino lineare Ribbon, cornice del camino in pietra e pavimento beige
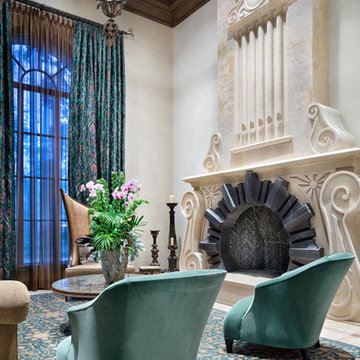
Ispirazione per un grande soggiorno mediterraneo chiuso con camino classico, pavimento beige, pareti beige, pavimento in marmo, cornice del camino in pietra e nessuna TV
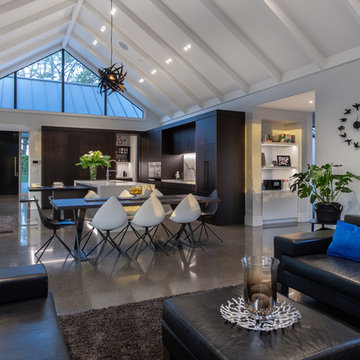
Mike Holman
Esempio di un grande soggiorno contemporaneo aperto con pavimento in cemento, pavimento grigio e pareti grigie
Esempio di un grande soggiorno contemporaneo aperto con pavimento in cemento, pavimento grigio e pareti grigie
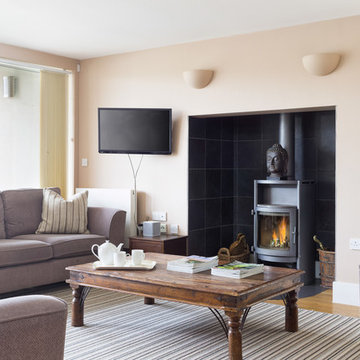
© Martin Bennett
Ispirazione per un soggiorno design di medie dimensioni e chiuso con pareti beige, parquet chiaro, stufa a legna, cornice del camino piastrellata e pavimento beige
Ispirazione per un soggiorno design di medie dimensioni e chiuso con pareti beige, parquet chiaro, stufa a legna, cornice del camino piastrellata e pavimento beige
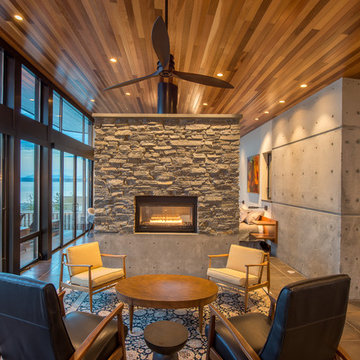
Photography by Lucas Henning.
Immagine di un piccolo soggiorno moderno aperto con pareti grigie, pavimento in gres porcellanato, camino bifacciale, cornice del camino in pietra, nessuna TV e pavimento beige
Immagine di un piccolo soggiorno moderno aperto con pareti grigie, pavimento in gres porcellanato, camino bifacciale, cornice del camino in pietra, nessuna TV e pavimento beige
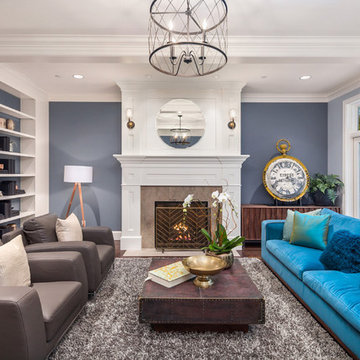
Matthew Gallant
Ispirazione per un grande soggiorno classico chiuso con sala formale, pareti blu, parquet scuro, camino classico, cornice del camino in pietra e pavimento marrone
Ispirazione per un grande soggiorno classico chiuso con sala formale, pareti blu, parquet scuro, camino classico, cornice del camino in pietra e pavimento marrone
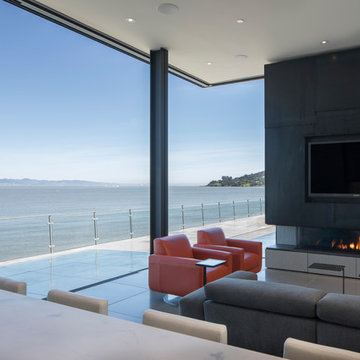
MEM Architecture, Ethan Kaplan Photographer
Esempio di un grande soggiorno minimalista aperto con pareti grigie, pavimento in cemento, camino lineare Ribbon, cornice del camino in metallo, TV a parete, pavimento grigio e sala formale
Esempio di un grande soggiorno minimalista aperto con pareti grigie, pavimento in cemento, camino lineare Ribbon, cornice del camino in metallo, TV a parete, pavimento grigio e sala formale
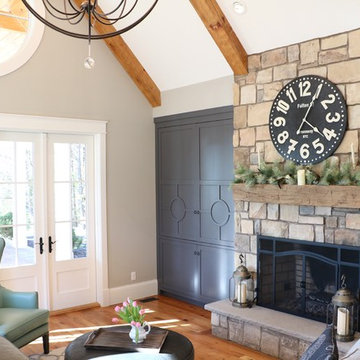
Photo by Colby Hoyer
Idee per un grande soggiorno country chiuso con pareti grigie, pavimento in legno massello medio, camino classico, cornice del camino in pietra e parete attrezzata
Idee per un grande soggiorno country chiuso con pareti grigie, pavimento in legno massello medio, camino classico, cornice del camino in pietra e parete attrezzata
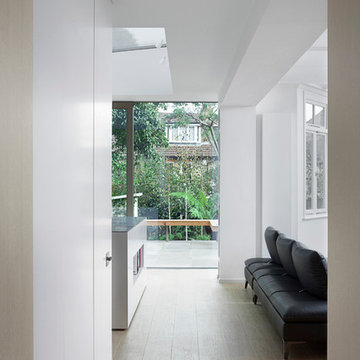
A couple with two young children appointed FPA to refurbish a large semi detached Victorian house in Wimbledon Park. The property, arranged on four split levels, had already been extended in 2007 by the previous owners.
The clients only wished to have the interiors updated to create a contemporary family room. However, FPA interpreted the brief as an opportunity also to refine the appearance of the existing side extension overlooking the patio and devise a new external family room, framed by red cedar clap boards, laid to suggest a chevron floor pattern.
The refurbishment of the interior creates an internal contemporary family room at the lower ground floor by employing a simple, yet elegant, selection of materials as the instrument to redirect the focus of the house towards the patio and the garden: light coloured European Oak floor is paired with natural Oak and white lacquered panelling and Lava Stone to produce a calming and serene space.
The solid corner of the extension is removed and a new sliding door set is put in to reduce the separation between inside and outside.
Photo by Gianluca Maver
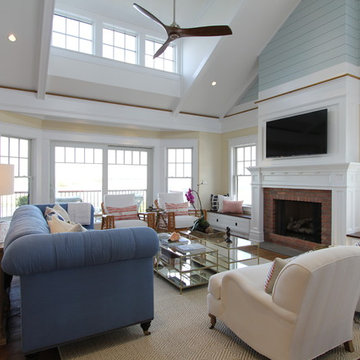
Todd Tully Danner, AIA
Immagine di un grande soggiorno costiero aperto con pareti beige, pavimento in legno massello medio, camino classico, cornice del camino in mattoni, TV a parete, sala formale e pavimento marrone
Immagine di un grande soggiorno costiero aperto con pareti beige, pavimento in legno massello medio, camino classico, cornice del camino in mattoni, TV a parete, sala formale e pavimento marrone
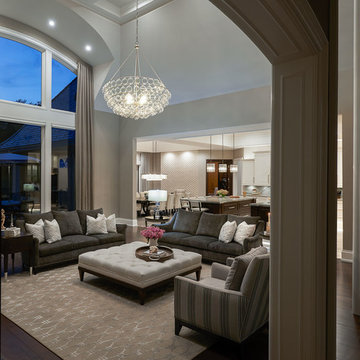
We took a clean and more contemporary approach to this great room. There is a strong emphasis on line and form in this room which gives this contemporary style its energy. This great room was designed with abundant open space and natural light in mind, which makes the room feel airy and expansive. Because there isn't any clutter, every piece stands out. There are smooth profiles in this room rather than heavy ornamentation, and there are solid and subtly patterned fabrics in lieu of colorful prints. While this room has minimal accessories rather than big collections it does not lack the warmth of a more traditional style.
Photography by Carlson Productions LLC
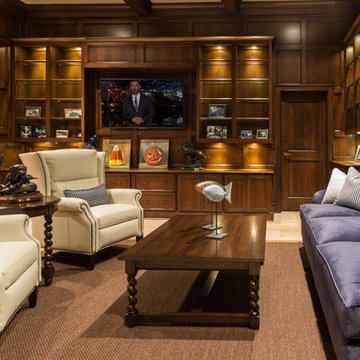
Lowell Custom Homes, Lake Geneva, WI. Lake house in Fontana, Wi. Classic shingle style architecture featuring fine interior and exterior detailing. Custom shelving and storage in the library with wood paneled walls.
Interior Design by The Design Coach, LLC
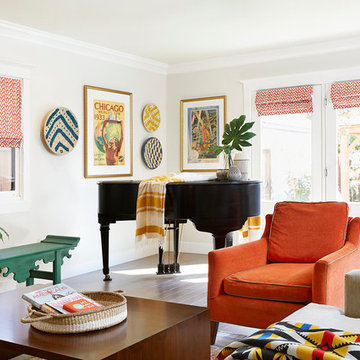
Idee per un grande soggiorno boho chic aperto con pareti bianche e pavimento con piastrelle in ceramica
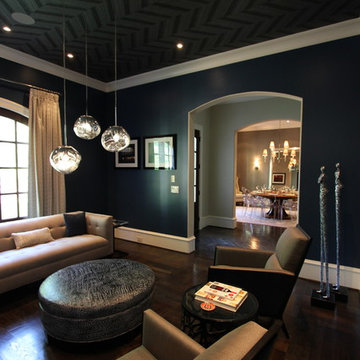
Foto di un grande soggiorno classico chiuso con sala formale, pareti blu, parquet scuro, camino classico, cornice del camino in pietra e TV a parete
Soggiorni - Foto e idee per arredare
131
