Soggiorni con moquette - Foto e idee per arredare
Filtra anche per:
Budget
Ordina per:Popolari oggi
1 - 20 di 55.320 foto
1 di 2

Esempio di un soggiorno classico con pareti bianche, moquette, camino classico, cornice del camino piastrellata, TV a parete e pavimento grigio
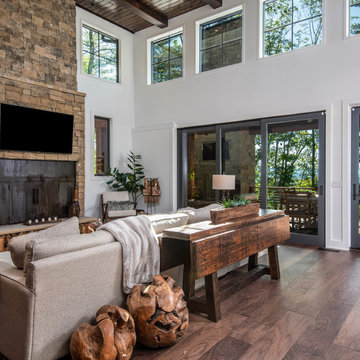
Ispirazione per un soggiorno rustico di medie dimensioni e aperto con pareti bianche, moquette, nessun camino, pavimento grigio e TV a parete

Idee per un soggiorno tradizionale di medie dimensioni con angolo bar, pareti grigie, moquette, pavimento grigio e pareti in legno

Foto di un grande soggiorno classico chiuso con pareti grigie, nessuna TV, sala formale, camino lineare Ribbon, moquette e cornice del camino in pietra
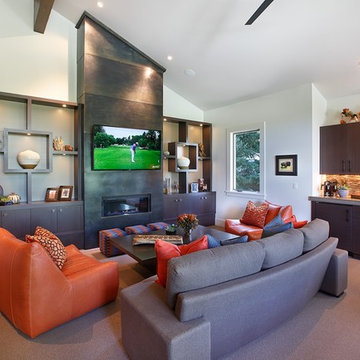
Jim Fairchild
Immagine di un grande soggiorno design con angolo bar, pareti bianche, moquette, camino lineare Ribbon, cornice del camino in cemento e TV a parete
Immagine di un grande soggiorno design con angolo bar, pareti bianche, moquette, camino lineare Ribbon, cornice del camino in cemento e TV a parete

Dan Murdoch photography
Immagine di un soggiorno tradizionale con pareti grigie, camino classico, nessuna TV e moquette
Immagine di un soggiorno tradizionale con pareti grigie, camino classico, nessuna TV e moquette

Coming from Minnesota this couple already had an appreciation for a woodland retreat. Wanting to lay some roots in Sun Valley, Idaho, guided the incorporation of historic hewn, stone and stucco into this cozy home among a stand of aspens with its eye on the skiing and hiking of the surrounding mountains.
Miller Architects, PC

Shiplap and a center beam added to these vaulted ceilings makes the room feel airy and casual.
Ispirazione per un soggiorno country di medie dimensioni e aperto con pareti grigie, moquette, camino classico, cornice del camino in mattoni, TV autoportante, pavimento grigio e soffitto in perlinato
Ispirazione per un soggiorno country di medie dimensioni e aperto con pareti grigie, moquette, camino classico, cornice del camino in mattoni, TV autoportante, pavimento grigio e soffitto in perlinato

This project was featured in Midwest Home magazine as the winner of ASID Life in Color. The addition of a kitchen with custom shaker-style cabinetry and a large shiplap island is perfect for entertaining and hosting events for family and friends. Quartz counters that mimic the look of marble were chosen for their durability and ease of maintenance. Open shelving with brass sconces above the sink create a focal point for the large open space.
Putting a modern spin on the traditional nautical/coastal theme was a goal. We took the quintessential palette of navy and white and added pops of green, stylish patterns, and unexpected artwork to create a fresh bright space. Grasscloth on the back of the built in bookshelves and console table along with rattan and the bentwood side table add warm texture. Finishes and furnishings were selected with a practicality to fit their lifestyle and the connection to the outdoors. A large sectional along with the custom cocktail table in the living room area provide ample room for game night or a quiet evening watching movies with the kids.
To learn more visit https://k2interiordesigns.com
To view article in Midwest Home visit https://midwesthome.com/interior-spaces/life-in-color-2019/
Photography - Spacecrafting

Idee per un soggiorno bohémian aperto e di medie dimensioni con pareti grigie, moquette, pavimento beige, nessun camino e TV autoportante

Peter Bennetts
Esempio di un grande soggiorno design aperto con sala formale, pareti bianche, moquette, camino bifacciale, cornice del camino in intonaco, nessuna TV e pavimento grigio
Esempio di un grande soggiorno design aperto con sala formale, pareti bianche, moquette, camino bifacciale, cornice del camino in intonaco, nessuna TV e pavimento grigio

Matthew Niemann Photography
www.matthewniemann.com
Ispirazione per un soggiorno tradizionale aperto con pareti grigie, moquette e pavimento grigio
Ispirazione per un soggiorno tradizionale aperto con pareti grigie, moquette e pavimento grigio
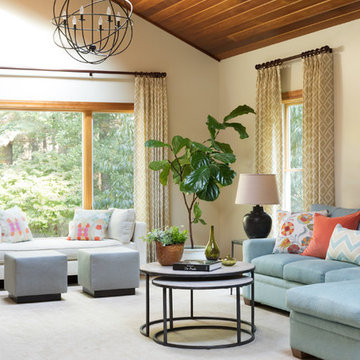
Emily O'Brien Photography
Idee per un soggiorno tradizionale di medie dimensioni e chiuso con moquette, pareti beige e pavimento bianco
Idee per un soggiorno tradizionale di medie dimensioni e chiuso con moquette, pareti beige e pavimento bianco

Immagine di un grande soggiorno chic aperto con sala formale, pareti marroni, moquette, camino classico, cornice del camino in pietra, nessuna TV e pavimento beige
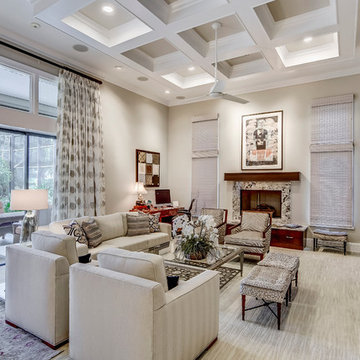
Photo by Bruce Frame. Working with a neutral palette, the red in the clients' own art and accent pieces really pops and balances the custom wall unit very well. The subtle animal print on the chairs and ottomans keep the room from feeling cold or bland.
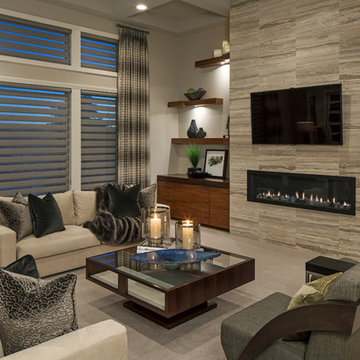
Esempio di un soggiorno minimal con sala formale, pareti bianche, moquette, camino lineare Ribbon e TV a parete

Paint color is Winter Solstice
Photography by Robert Granoff
Ispirazione per un soggiorno tradizionale con pareti grigie e moquette
Ispirazione per un soggiorno tradizionale con pareti grigie e moquette

Interior Design, Interior Architecture, Custom Millwork Design, Furniture Design, Art Curation, & Landscape Architecture by Chango & Co.
Photography by Ball & Albanese
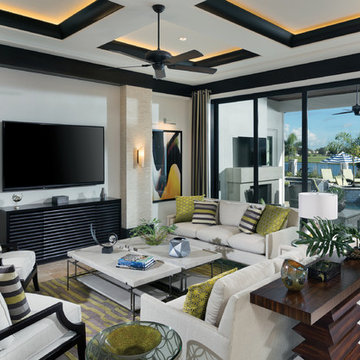
arthurrutenberghomes.com
Foto di un ampio soggiorno tradizionale aperto con pareti grigie, moquette, nessun camino e TV a parete
Foto di un ampio soggiorno tradizionale aperto con pareti grigie, moquette, nessun camino e TV a parete
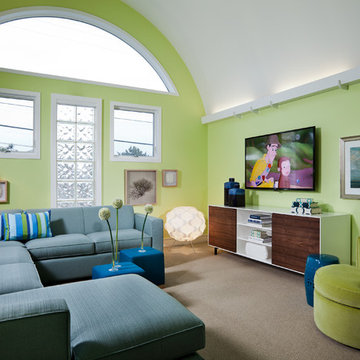
in this open floor plan, a half level above the main great room is a true tv room complete with a half moon window from which to see the ocean beyond. walls are painted a lime green and the sectional upholstered in a sky blue. floor is covered in seagrass and furniture is remiscent of the mid century age. rosewood and white lacquer media console bookended by the iconic floor lamp. swivel chair is upholstered in lime green velvet while the cube ottomans are done in a true ageatic blue velvet.
Soggiorni con moquette - Foto e idee per arredare
1