Soggiorno
Filtra anche per:
Budget
Ordina per:Popolari oggi
1 - 20 di 21.141 foto

Immagine di un soggiorno classico chiuso con sala formale, moquette, camino classico, cornice del camino in pietra, nessuna TV e pavimento beige

This formal living room is located directly off of the main entry of a traditional style located just outside of Seattle on Mercer Island. Our clients wanted a space where they could entertain, relax and have a space just for mom and dad. The center focus of this space is a custom built table made of reclaimed maple from a bowling lane and reclaimed corbels, both from a local architectural salvage shop. We then worked with a local craftsman to construct the final piece.

Emily Followill
Ispirazione per un soggiorno stile marinaro con sala formale, pareti beige, moquette, camino classico e cornice del camino in mattoni
Ispirazione per un soggiorno stile marinaro con sala formale, pareti beige, moquette, camino classico e cornice del camino in mattoni

Immagine di un soggiorno minimal di medie dimensioni e aperto con pareti bianche, moquette, camino ad angolo, cornice del camino piastrellata, TV a parete e pavimento grigio

This roomy 1-story home includes a 2-car garage with a mudroom entry, a welcoming front porch, back yard deck, daylight basement, and heightened 9’ ceilings throughout. The Kitchen, Breakfast Area, and Great Room share an open floor plan with plenty of natural light, and sliding glass door access to the deck from the Breakfast Area. A cozy gas fireplace with stone surround, flanked by windows, adorns the spacious Great Room. The Kitchen opens to the Breakfast Area and Great Room with a wrap-around breakfast bar counter for eat-in seating, and includes a pantry and stainless steel appliances. At the front of the home, the formal Dining Room includes triple windows, an elegant chair rail with block detail, and crown molding. The Owner’s Suite is quietly situated back a hallway and features an elegant truncated ceiling in the bedroom, a private bath with a 5’ shower and cultured marble double vanity top, and a large walk-in closet.

Ispirazione per un soggiorno chic di medie dimensioni e chiuso con camino classico, cornice del camino in metallo, libreria, pareti verdi e moquette
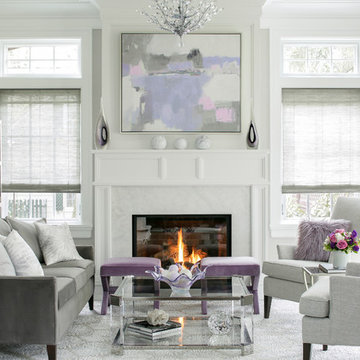
Photography: Christian Garibaldi
Idee per un soggiorno chic di medie dimensioni e chiuso con sala formale, pareti grigie, moquette, camino classico, cornice del camino in pietra e nessuna TV
Idee per un soggiorno chic di medie dimensioni e chiuso con sala formale, pareti grigie, moquette, camino classico, cornice del camino in pietra e nessuna TV
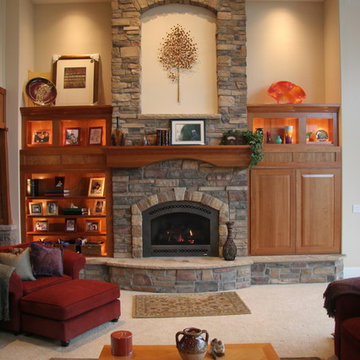
Idee per un soggiorno stile americano di medie dimensioni e chiuso con sala formale, pareti beige, moquette, camino classico, cornice del camino in pietra e nessuna TV

Custom fabrics offer beautiful textures and colors to this great room.
Palo Dobrick Photographer
Ispirazione per un soggiorno tradizionale di medie dimensioni e aperto con pareti grigie, moquette, camino classico, cornice del camino in mattoni e TV nascosta
Ispirazione per un soggiorno tradizionale di medie dimensioni e aperto con pareti grigie, moquette, camino classico, cornice del camino in mattoni e TV nascosta

Joshua Caldwell
Ispirazione per un grande soggiorno tradizionale con camino lineare Ribbon, cornice del camino in pietra, pareti bianche, moquette e TV a parete
Ispirazione per un grande soggiorno tradizionale con camino lineare Ribbon, cornice del camino in pietra, pareti bianche, moquette e TV a parete
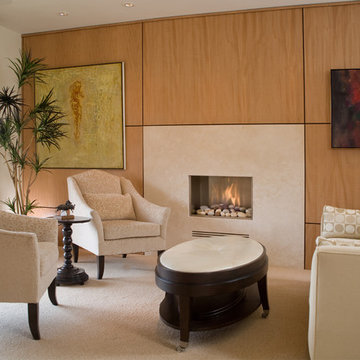
Ispirazione per un soggiorno minimal di medie dimensioni e chiuso con sala formale, pareti beige, moquette, camino classico e cornice del camino in pietra

Photography by Michael. J Lee Photography
Ispirazione per un soggiorno contemporaneo di medie dimensioni e aperto con sala formale, pareti grigie, moquette, camino classico, cornice del camino in pietra, pavimento grigio e carta da parati
Ispirazione per un soggiorno contemporaneo di medie dimensioni e aperto con sala formale, pareti grigie, moquette, camino classico, cornice del camino in pietra, pavimento grigio e carta da parati
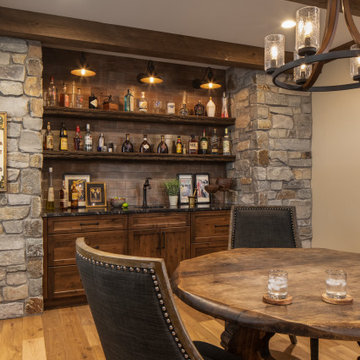
Builder: Michels Homes
Cabinetry Design: Megan Dent
Interior Design: Jami Ludens, Studio M Interiors
Photography: Landmark Photography
Foto di un grande soggiorno stile rurale con moquette, camino ad angolo e cornice del camino in pietra
Foto di un grande soggiorno stile rurale con moquette, camino ad angolo e cornice del camino in pietra
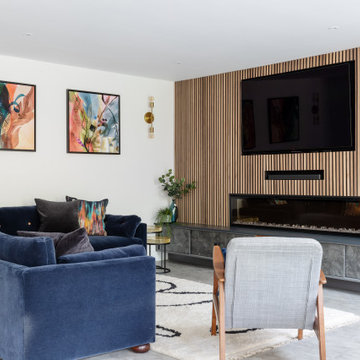
Ispirazione per un soggiorno contemporaneo aperto con pareti bianche, moquette, camino lineare Ribbon, cornice del camino in legno, TV a parete e pavimento grigio

Mid-Century Modern Bathroom
Idee per un soggiorno minimalista di medie dimensioni con pareti bianche, moquette, stufa a legna, cornice del camino piastrellata, TV a parete e pavimento grigio
Idee per un soggiorno minimalista di medie dimensioni con pareti bianche, moquette, stufa a legna, cornice del camino piastrellata, TV a parete e pavimento grigio
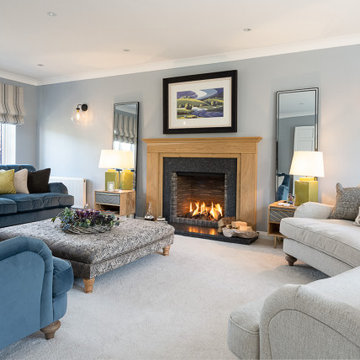
Esempio di un soggiorno minimalista di medie dimensioni con moquette, camino classico, cornice del camino in legno e pavimento beige

Shiplap and a center beam added to these vaulted ceilings makes the room feel airy and casual.
Ispirazione per un soggiorno country di medie dimensioni e aperto con pareti grigie, moquette, camino classico, cornice del camino in mattoni, TV autoportante, pavimento grigio e soffitto in perlinato
Ispirazione per un soggiorno country di medie dimensioni e aperto con pareti grigie, moquette, camino classico, cornice del camino in mattoni, TV autoportante, pavimento grigio e soffitto in perlinato

New home construction material selections, custom furniture, accessories, and window coverings by Che Bella Interiors Design + Remodeling, serving the Minneapolis & St. Paul area. Learn more at www.chebellainteriors.com
Photos by Spacecrafting Photography, Inc
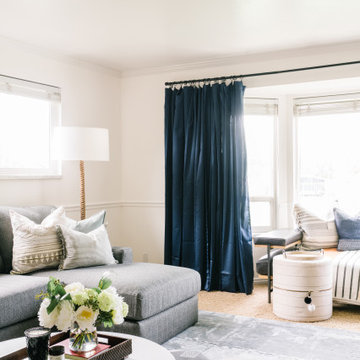
It's hard to find a space in your home that is more inviting than the family room. It should be a place where you can spend quality time with your kids, friends and loved ones.
This family room is a blend of custom furniture and gathered treasures. We worked hand-in-hand to incorporate the most comfortable and appealing details.

Basement great room renovation
Foto di un soggiorno country di medie dimensioni e aperto con angolo bar, pareti bianche, moquette, camino classico, cornice del camino in mattoni, TV nascosta, pavimento grigio, soffitto in legno e boiserie
Foto di un soggiorno country di medie dimensioni e aperto con angolo bar, pareti bianche, moquette, camino classico, cornice del camino in mattoni, TV nascosta, pavimento grigio, soffitto in legno e boiserie
1