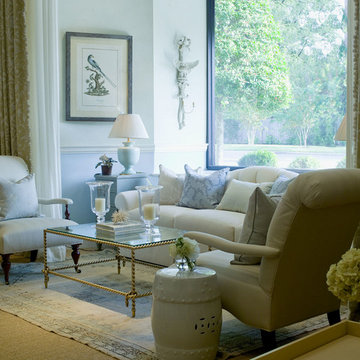Soggiorni grandi con moquette - Foto e idee per arredare
Filtra anche per:
Budget
Ordina per:Popolari oggi
1 - 20 di 15.885 foto

This great room is stunning!
Tall wood windows and doors, exposed trusses and the private view make the room a perfect blank canvas.
The room was lacking contrast, lighting, window treatments and functional furniture to make the space usable by the entire family.
By creating custom furniture we maximized seating while keeping the furniture scale within proportion for the room.
New carpet, beautiful herringbone fabric wallpaper and a very long console to house the children's toys rounds out this spectacular room.
Photo Credit: Holland Photography - Cory Holland - hollandphotography.biz

Immagine di un grande soggiorno chic aperto con sala formale, pareti marroni, moquette, camino classico, cornice del camino in pietra, nessuna TV e pavimento beige
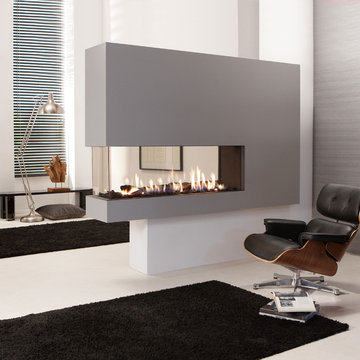
A gas fireplace can help provide heat and bring the look of a wood burning fireplace into your home. Okell's Fireplace carries a wide variety of styles, from contemporary to more traditional designs. With a gas fireplace, you can choose to have the appearance of burning logs, burning stones, or colored glass. Another great convenience to owning a gas fireplace is that it can be turned on and regulated with a remote control!

This Edwardian house in Redland has been refurbished from top to bottom. The 1970s decor has been replaced with a contemporary and slightly eclectic design concept. The front living room had to be completely rebuilt as the existing layout included a garage. Wall panelling has been added to the walls and the walls have been painted in Farrow and Ball Studio Green to create a timeless yes mysterious atmosphere. The false ceiling has been removed to reveal the original ceiling pattern which has been painted with gold paint. All sash windows have been replaced with timber double glazed sash windows.
An in built media wall complements the wall panelling.
The interior design is by Ivywell Interiors.

This sophisticated game room provides hours of play for a young and active family. The black, white and beige color scheme adds a masculine touch. Wood and iron accents are repeated throughout the room in the armchairs, pool table, pool table light fixture and in the custom built in bar counter. This pool table also accommodates a ping pong table top, as well, which is a great option when space doesn't permit a separate pool table and ping pong table. Since this game room loft area overlooks the home's foyer and formal living room, the modern color scheme unites the spaces and provides continuity of design. A custom white oak bar counter and iron barstools finish the space and create a comfortable hangout spot for watching a friendly game of pool.
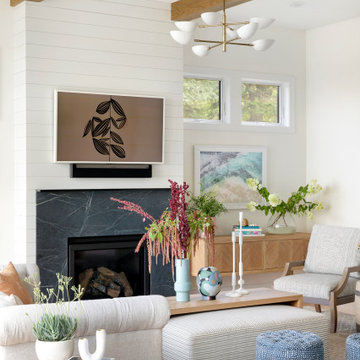
Welcoming family room with marble fireplace surround and wooden ceiling beams.
Ispirazione per un grande soggiorno costiero con pareti bianche, moquette, pavimento beige e travi a vista
Ispirazione per un grande soggiorno costiero con pareti bianche, moquette, pavimento beige e travi a vista

Ispirazione per un grande soggiorno costiero aperto con sala formale, pareti bianche, moquette, pavimento grigio, soffitto a cassettoni e boiserie
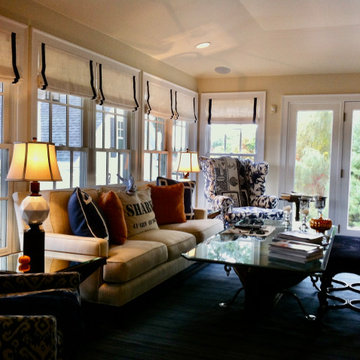
Immagine di un grande soggiorno tradizionale chiuso con pareti beige, moquette, pavimento grigio, soffitto ribassato e soffitto a volta
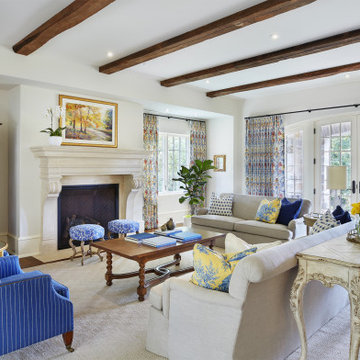
Martha O'Hara Interiors, Interior Design & Photo Styling | John Kraemer & Sons, Builder | Charlie & Co. Design, Architectural Designer | Corey Gaffer, Photography
Please Note: All “related,” “similar,” and “sponsored” products tagged or listed by Houzz are not actual products pictured. They have not been approved by Martha O’Hara Interiors nor any of the professionals credited. For information about our work, please contact design@oharainteriors.com.
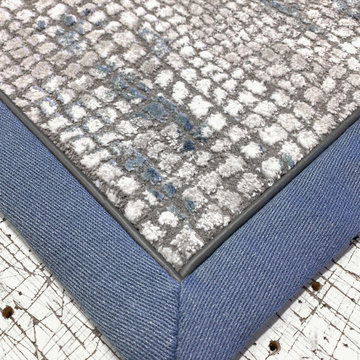
Colors that fit in, patterns that stand out, and carpets that finish the final touch. We worked with @honeyandfitz to make this custom area rug come to life. The details go as far as the leather piping and wide linen binding to create that sharp and dynamic look. Swipe through to see the final look and behind the scenes! #thecarpetworkroom
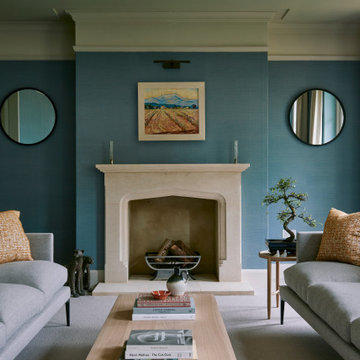
Idee per un grande soggiorno tradizionale con sala formale, pareti blu, moquette, camino classico, cornice del camino in pietra, nessuna TV e pavimento grigio

Idee per un grande soggiorno moderno chiuso con sala formale, pareti grigie, moquette, camino classico, cornice del camino in pietra, TV nascosta e pavimento grigio
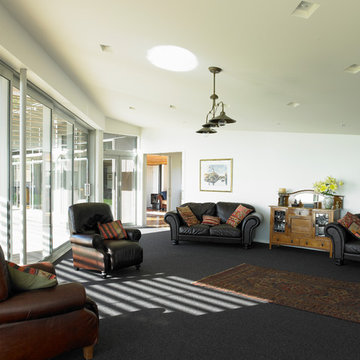
Foto di un grande soggiorno minimal aperto con moquette, nessun camino e pavimento nero
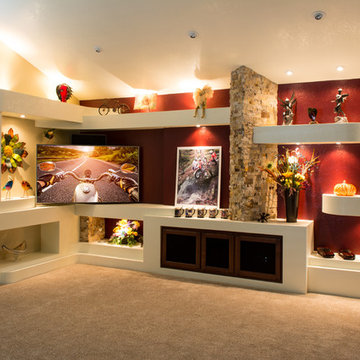
Ispirazione per un grande soggiorno design aperto con sala formale, pareti beige, moquette, nessun camino, TV a parete e pavimento beige

Room designed by Debra Geller Interior Design in East Hampton, NY features a large accent wall clad with reclaimed Wyoming snow fence planks from Centennial Woods.
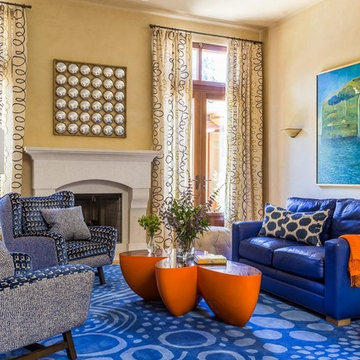
Family Room with large wing chairs, blue leather sofa, custom wool rug.
Photos by David Duncan Livingston
Foto di un grande soggiorno bohémian aperto con pareti gialle, camino classico, cornice del camino in cemento, sala formale, moquette e pavimento blu
Foto di un grande soggiorno bohémian aperto con pareti gialle, camino classico, cornice del camino in cemento, sala formale, moquette e pavimento blu
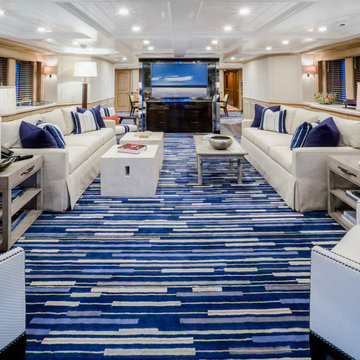
Home Away From Home- Yacht Living
Esempio di un grande soggiorno minimal chiuso con pareti bianche, moquette, nessun camino, parete attrezzata e pavimento blu
Esempio di un grande soggiorno minimal chiuso con pareti bianche, moquette, nessun camino, parete attrezzata e pavimento blu
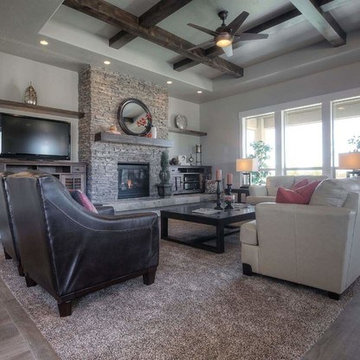
Esempio di un grande soggiorno contemporaneo aperto con moquette, camino classico, cornice del camino in pietra e tappeto
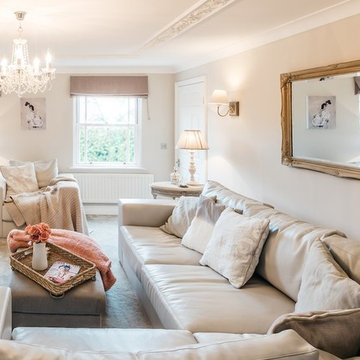
Maciek Platek
Ispirazione per un grande soggiorno shabby-chic style con moquette, stufa a legna, cornice del camino in pietra e pareti grigie
Ispirazione per un grande soggiorno shabby-chic style con moquette, stufa a legna, cornice del camino in pietra e pareti grigie
Soggiorni grandi con moquette - Foto e idee per arredare
1
