Soggiorni con moquette e cornice del camino in pietra - Foto e idee per arredare
Filtra anche per:
Budget
Ordina per:Popolari oggi
1 - 20 di 9.957 foto

Photographer: Tom Crane
Idee per un grande soggiorno tradizionale aperto con sala formale, pareti beige, nessuna TV, moquette, camino classico e cornice del camino in pietra
Idee per un grande soggiorno tradizionale aperto con sala formale, pareti beige, nessuna TV, moquette, camino classico e cornice del camino in pietra

Builder: Michels Homes
Cabinetry Design: Megan Dent
Interior Design: Jami Ludens, Studio M Interiors
Photography: Landmark Photography
Ispirazione per un grande soggiorno stile rurale con moquette, camino ad angolo e cornice del camino in pietra
Ispirazione per un grande soggiorno stile rurale con moquette, camino ad angolo e cornice del camino in pietra

New linear fireplace and media wall with custom cabinets
Immagine di un grande soggiorno tradizionale con pareti grigie, moquette, camino lineare Ribbon, cornice del camino in pietra e pavimento grigio
Immagine di un grande soggiorno tradizionale con pareti grigie, moquette, camino lineare Ribbon, cornice del camino in pietra e pavimento grigio
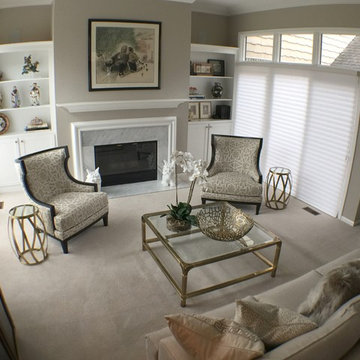
Colleen Gahry-Robb, Interior Designer / Ethan Allen, Auburn Hills, MI...Chic sophistication abounds in this living room of golds, grays and creams.
Ispirazione per un soggiorno etnico chiuso con sala formale, pareti grigie, moquette, camino classico, cornice del camino in pietra, nessuna TV e pavimento beige
Ispirazione per un soggiorno etnico chiuso con sala formale, pareti grigie, moquette, camino classico, cornice del camino in pietra, nessuna TV e pavimento beige

Designer details abound in this custom 2-story home with craftsman style exterior complete with fiber cement siding, attractive stone veneer, and a welcoming front porch. In addition to the 2-car side entry garage with finished mudroom, a breezeway connects the home to a 3rd car detached garage. Heightened 10’ceilings grace the 1st floor and impressive features throughout include stylish trim and ceiling details. The elegant Dining Room to the front of the home features a tray ceiling and craftsman style wainscoting with chair rail. Adjacent to the Dining Room is a formal Living Room with cozy gas fireplace. The open Kitchen is well-appointed with HanStone countertops, tile backsplash, stainless steel appliances, and a pantry. The sunny Breakfast Area provides access to a stamped concrete patio and opens to the Family Room with wood ceiling beams and a gas fireplace accented by a custom surround. A first-floor Study features trim ceiling detail and craftsman style wainscoting. The Owner’s Suite includes craftsman style wainscoting accent wall and a tray ceiling with stylish wood detail. The Owner’s Bathroom includes a custom tile shower, free standing tub, and oversized closet.
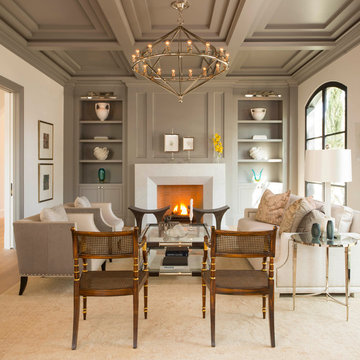
Esempio di un soggiorno classico chiuso con sala formale, pareti grigie, moquette, camino classico, cornice del camino in pietra, nessuna TV e pavimento beige
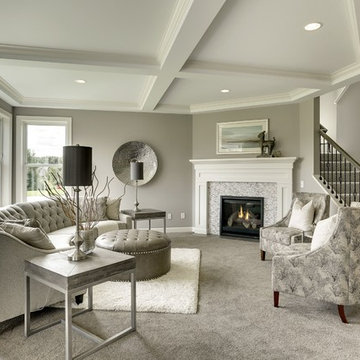
Immagine di un soggiorno classico aperto con moquette, camino classico, nessuna TV, sala formale, pareti grigie e cornice del camino in pietra

Foto di un ampio soggiorno chic aperto con sala formale, pareti bianche, moquette, camino classico e cornice del camino in pietra
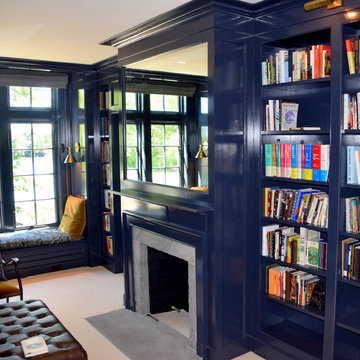
Ispirazione per un soggiorno classico con pareti blu, moquette, camino classico e cornice del camino in pietra
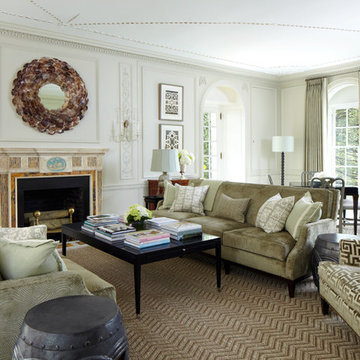
Ispirazione per un grande soggiorno chic chiuso con sala formale, pareti bianche, moquette, camino classico, cornice del camino in pietra e nessuna TV
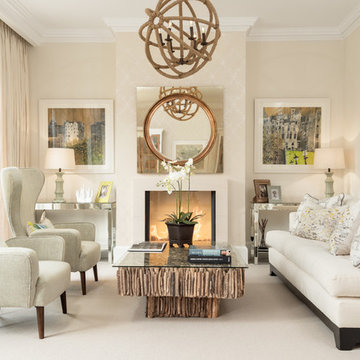
ZAC and ZAC
Ispirazione per un soggiorno minimal di medie dimensioni e chiuso con sala formale, pareti beige, moquette, camino classico, cornice del camino in pietra e nessuna TV
Ispirazione per un soggiorno minimal di medie dimensioni e chiuso con sala formale, pareti beige, moquette, camino classico, cornice del camino in pietra e nessuna TV
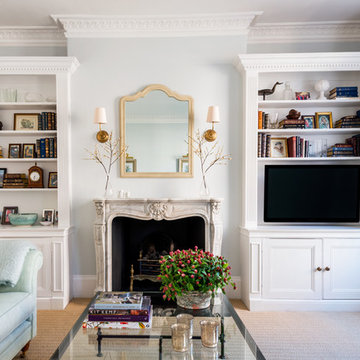
Duck-egg and pale blue living room scheme - a small duck-egg sofa (on view) with a larger sofa along the back wall (behind the camera) in a soft pale blue linen. This London townhouse benefits from beautiful original mouldings around the high ceilings, and a stunning marble fireplace surround. We put antique brass wall lights over the fireplace, and modernised the room a little by fitting sisal herringbone carpet; keeping it both fresh and a bit more casual. Styling the bookcases was such a part of decorating this room, as was choosing all the fun but soft fabrics; including all the cushions on that back sofa you can't see here! The curtains are duck-egg green in colour, and such a fun but soft pattern. I also love a bit of embroidery in my fabrics, which we get with that cushion you can see on the armchair.
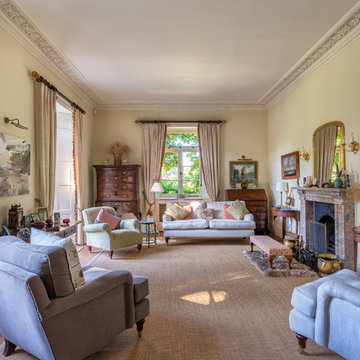
Gracious living room in a beautiful Victorian Home, South Devon. Colin Cadle Photography, photo styling Jan Cadle
Ispirazione per un ampio soggiorno vittoriano chiuso con sala formale, pareti beige, moquette, cornice del camino in pietra, nessuna TV e camino classico
Ispirazione per un ampio soggiorno vittoriano chiuso con sala formale, pareti beige, moquette, cornice del camino in pietra, nessuna TV e camino classico

Interior designed by Linda Ashton
Immagine di un soggiorno rustico di medie dimensioni e chiuso con libreria, pareti beige, moquette, camino lineare Ribbon, cornice del camino in pietra e TV a parete
Immagine di un soggiorno rustico di medie dimensioni e chiuso con libreria, pareti beige, moquette, camino lineare Ribbon, cornice del camino in pietra e TV a parete

Interior Design, Interior Architecture, Custom Millwork Design, Furniture Design, Art Curation, & Landscape Architecture by Chango & Co.
Photography by Ball & Albanese
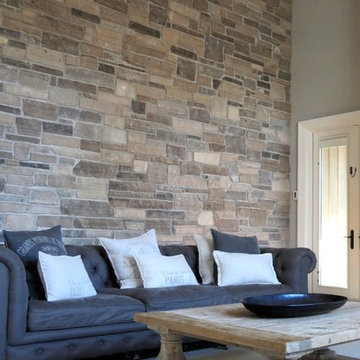
Essex County natural stone veneer covers this accent wall in a all season room. Bringing the outside in with stone veneer is made beautiful with natural stone. The blue sofa in this space further draws your eye to the various earth colour tones in the natural stone. This is a space that will be easy to relax in.
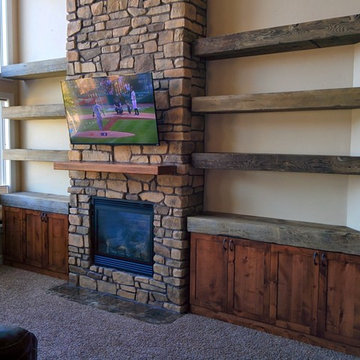
Rustic beam floating shelves, Knotty Alder cabinets with dark mahogany stain finish. Designed, fabricated and installed by Legacy Mill & Cabinet NW llc, Kennwick WA.

Boston Blend Round Thin Stone Fireplace
Esempio di un soggiorno tradizionale di medie dimensioni e aperto con pareti marroni, camino classico, cornice del camino in pietra, nessuna TV, sala formale, moquette e pavimento marrone
Esempio di un soggiorno tradizionale di medie dimensioni e aperto con pareti marroni, camino classico, cornice del camino in pietra, nessuna TV, sala formale, moquette e pavimento marrone
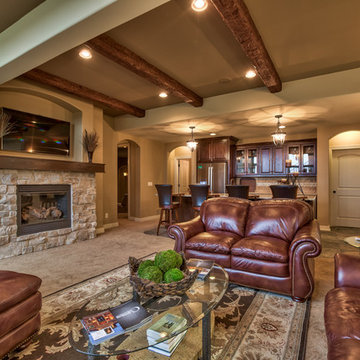
Amoura Productions
Sallie Elliott, Allied ASID
Esempio di un grande soggiorno mediterraneo aperto con pareti beige, moquette, camino classico, cornice del camino in pietra e TV a parete
Esempio di un grande soggiorno mediterraneo aperto con pareti beige, moquette, camino classico, cornice del camino in pietra e TV a parete
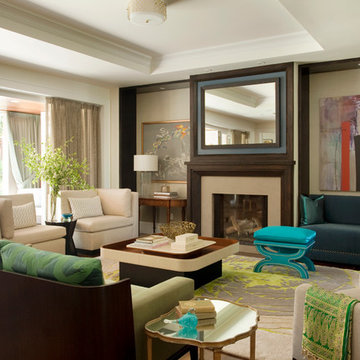
Designed by Sindhu Peruri of
Peruri Design Co.
Woodside, CA
Photography by Eric Roth
Foto di un soggiorno contemporaneo di medie dimensioni e chiuso con sala formale, pareti beige, moquette, camino classico, cornice del camino in pietra, nessuna TV e pavimento marrone
Foto di un soggiorno contemporaneo di medie dimensioni e chiuso con sala formale, pareti beige, moquette, camino classico, cornice del camino in pietra, nessuna TV e pavimento marrone
Soggiorni con moquette e cornice del camino in pietra - Foto e idee per arredare
1