Soggiorni con moquette - Foto e idee per arredare
Filtra anche per:
Budget
Ordina per:Popolari oggi
161 - 180 di 55.275 foto
1 di 2
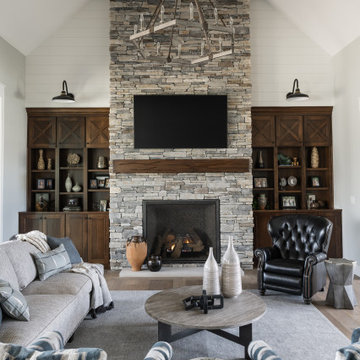
In this beautiful farmhouse style home, our Carmel design-build studio planned an open-concept kitchen filled with plenty of storage spaces to ensure functionality and comfort. In the adjoining dining area, we used beautiful furniture and lighting that mirror the lovely views of the outdoors. Stone-clad fireplaces, furnishings in fun prints, and statement lighting create elegance and sophistication in the living areas. The bedrooms are designed to evoke a calm relaxation sanctuary with plenty of natural light and soft finishes. The stylish home bar is fun, functional, and one of our favorite features of the home!
---
Project completed by Wendy Langston's Everything Home interior design firm, which serves Carmel, Zionsville, Fishers, Westfield, Noblesville, and Indianapolis.
For more about Everything Home, see here: https://everythinghomedesigns.com/
To learn more about this project, see here:
https://everythinghomedesigns.com/portfolio/farmhouse-style-home-interior/
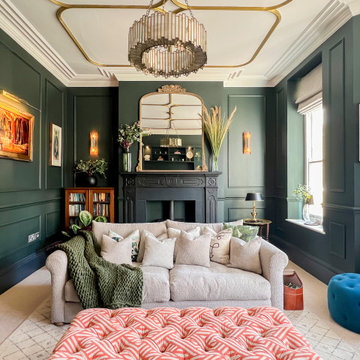
A dark and moody living formal living room in Studio Green from Farrow and Ball featuring touches of gold for added opulence.
Immagine di un soggiorno eclettico di medie dimensioni e chiuso con sala formale, pareti verdi, moquette, stufa a legna e parete attrezzata
Immagine di un soggiorno eclettico di medie dimensioni e chiuso con sala formale, pareti verdi, moquette, stufa a legna e parete attrezzata
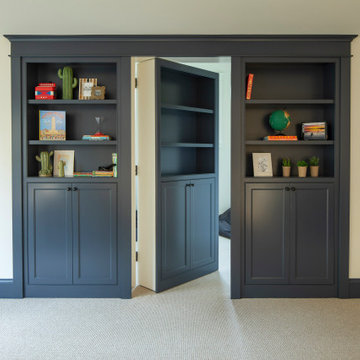
Bonus room above the garage is a great play space or "upstairs basement" room for games. We featured a hidden bookcase in the wall cabinets for the kids.

Idee per un soggiorno country di medie dimensioni e aperto con pareti grigie, moquette, camino classico, cornice del camino in mattoni, TV autoportante, pavimento grigio e soffitto in perlinato

This sophisticated game room provides hours of play for a young and active family. The black, white and beige color scheme adds a masculine touch. Wood and iron accents are repeated throughout the room in the armchairs, pool table, pool table light fixture and in the custom built in bar counter. This pool table also accommodates a ping pong table top, as well, which is a great option when space doesn't permit a separate pool table and ping pong table. Since this game room loft area overlooks the home's foyer and formal living room, the modern color scheme unites the spaces and provides continuity of design. A custom white oak bar counter and iron barstools finish the space and create a comfortable hangout spot for watching a friendly game of pool.

The Grand Family Room furniture selection includes a stunning beaded chandelier that is sure to catch anyone’s eye along with bright, metallic chairs that add unique texture to the space. The cocktail table is ideal as the pivoting feature allows for maximum space when lounging or entertaining in the family room. The cabinets will be designed in a versatile grey oak wood with a new slab selected for behind the TV & countertops. The neutral colors and natural black walnut columns allow for the accent teal coffered ceilings to pop.
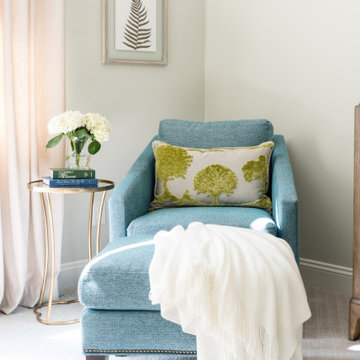
Foto di un soggiorno chic di medie dimensioni e aperto con pareti grigie, moquette e pavimento grigio
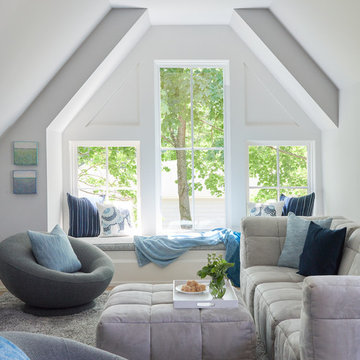
Foto di un soggiorno stile marinaro con pareti bianche, moquette e pavimento grigio
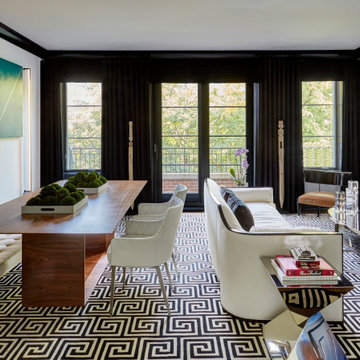
Single, upwardly mobile attorney who recently became partner at his firm at a very young age. This is his first “big boy house” and after years of living college and dorm mismatched items, the client decided to work with our firm. The space was awkward occupying a top floor of a four story walk up. The floorplan was very efficient; however it lacked any sense of “wow” There was no real foyer or entry. It was very awkward as it relates to the number of stairs. The solution: a very crisp black and while color scheme with accents of masculine blues. Since the foyer lacked architecture, we brought in a very bold and statement mural which resembles an ocean wave, creating movement. The sophisticated palette continues into the master bedroom where it is done in deep shades of warm gray. With a sense of cozy yet dramatic.
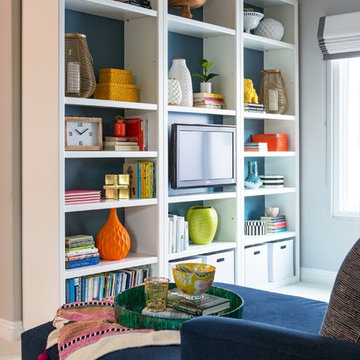
Immagine di un soggiorno boho chic di medie dimensioni e aperto con pareti grigie, moquette, nessun camino, TV autoportante e pavimento beige
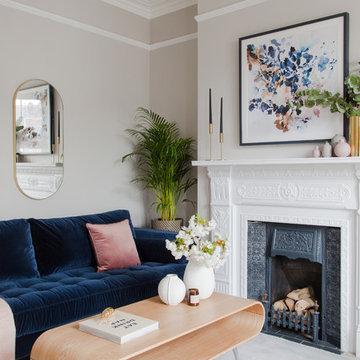
Immagine di un soggiorno classico con sala formale, pareti grigie, moquette, camino classico, cornice del camino in metallo, nessuna TV e pavimento grigio
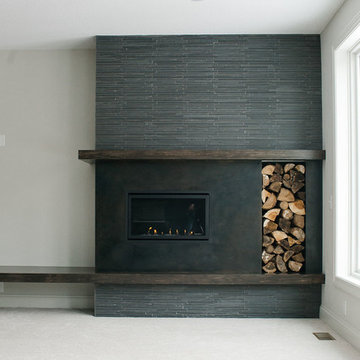
Melissa Oholendt
Immagine di un grande soggiorno minimalista con pareti bianche, moquette, camino classico, cornice del camino in pietra e pavimento bianco
Immagine di un grande soggiorno minimalista con pareti bianche, moquette, camino classico, cornice del camino in pietra e pavimento bianco

Foto di un soggiorno country di medie dimensioni e chiuso con angolo bar, pareti bianche, moquette e pavimento beige

This project was featured in Midwest Home magazine as the winner of ASID Life in Color. The addition of a kitchen with custom shaker-style cabinetry and a large shiplap island is perfect for entertaining and hosting events for family and friends. Quartz counters that mimic the look of marble were chosen for their durability and ease of maintenance. Open shelving with brass sconces above the sink create a focal point for the large open space.
Putting a modern spin on the traditional nautical/coastal theme was a goal. We took the quintessential palette of navy and white and added pops of green, stylish patterns, and unexpected artwork to create a fresh bright space. Grasscloth on the back of the built in bookshelves and console table along with rattan and the bentwood side table add warm texture. Finishes and furnishings were selected with a practicality to fit their lifestyle and the connection to the outdoors. A large sectional along with the custom cocktail table in the living room area provide ample room for game night or a quiet evening watching movies with the kids.
To learn more visit https://k2interiordesigns.com
To view article in Midwest Home visit https://midwesthome.com/interior-spaces/life-in-color-2019/
Photography - Spacecrafting
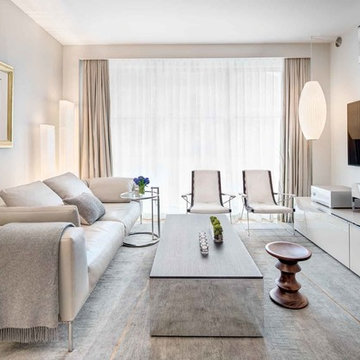
This luxury apartment is decorated in a stylish snow white color that hints at relaxation and peace. All the furniture pieces we can see here are in white thanks to which the room always remains filled with daylight.
Besides, the home space gets additional light from large windows, multiple beautiful lamps, and a few elegant wide mirrors that perfectly reflect the daylight entering the room through the window.
Make your home rooms look better than this apartment along with Grandeur Hills Group interior designers! We know how to change radically your apartment interior design!
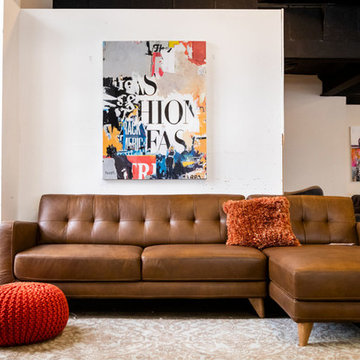
Italian Genuine Leather Sectional Sofa with solid wood legs.
Esempio di un soggiorno minimalista di medie dimensioni e chiuso con sala formale, pareti bianche e moquette
Esempio di un soggiorno minimalista di medie dimensioni e chiuso con sala formale, pareti bianche e moquette
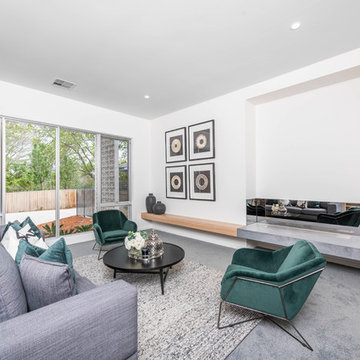
Ispirazione per un soggiorno contemporaneo con pareti bianche, moquette, camino lineare Ribbon e pavimento grigio
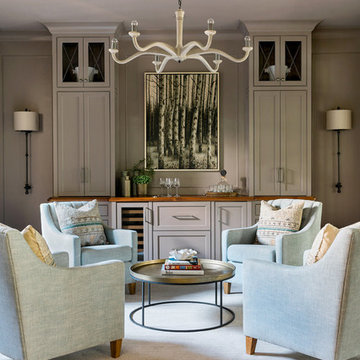
Idee per un soggiorno country di medie dimensioni e chiuso con sala formale, pareti grigie, moquette, nessun camino, nessuna TV e pavimento grigio
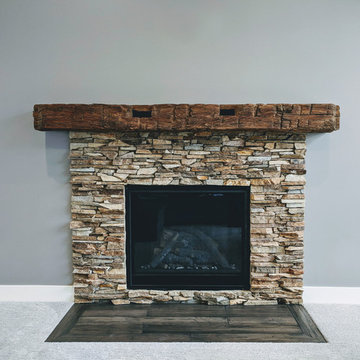
This Cinnamon Bark Ledgestone (www.buechelstone.com/product/cinnamon-bark-ledgestone/) fireplace surround is a beautiful focal point for this room. Cinnamon Bark Ledgestone veneer is a Ledgestone pattern stone product in our Building Stone Veneer line. The thin layers of this veneer stone product make for easier dry stack stone installations, having lower heights being easier to course. The warm earth tones of this natural stone are a nice contrast to the cool blue gray tones of the wall and light carpeting. #BuechelStone #StoneVeneer #FireplaceSurround #StoneFireplace #FireplaceStone #Ledgestone #LedgestoneVeneer #DryStackStone #StackStone #StackedStone
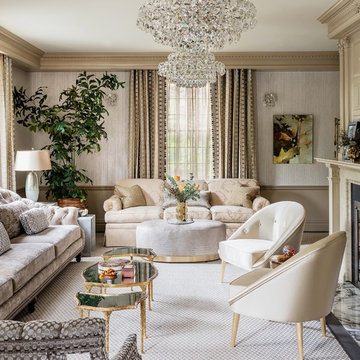
Michael J. Lee
Idee per un soggiorno tradizionale chiuso con sala formale, pareti beige, moquette, camino classico e pavimento grigio
Idee per un soggiorno tradizionale chiuso con sala formale, pareti beige, moquette, camino classico e pavimento grigio
Soggiorni con moquette - Foto e idee per arredare
9