Soggiorni con moquette e pareti in mattoni - Foto e idee per arredare
Filtra anche per:
Budget
Ordina per:Popolari oggi
1 - 20 di 50 foto
1 di 3

A fun bonus space turned into a swanky wine room. The run was a small space upstairs next to the media room. It is now a cozy space to enjoy drinks, snacks, watching the game or listening to music.

This modern-traditional living room captivates with its unique blend of ambiance and style, further elevated by its breathtaking view. The harmonious fusion of modern and traditional elements creates a visually appealing space, while the carefully curated design elements enhance the overall aesthetic. With a focus on both comfort and sophistication, this living room becomes a haven of captivating ambiance, inviting inhabitants to relax and enjoy the stunning surroundings through expansive windows or doors.

Foto di un soggiorno bohémian con pareti verdi, moquette, camino classico, cornice del camino in mattoni, TV a parete, pavimento beige, soffitto a volta, soffitto in carta da parati e pareti in mattoni
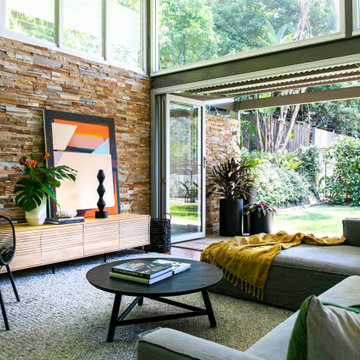
Ispirazione per un soggiorno design di medie dimensioni e aperto con moquette, pavimento grigio e pareti in mattoni
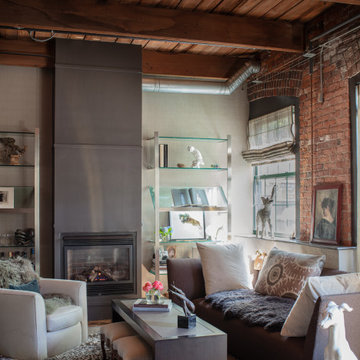
A cozy 830sq ft Boston Pied-a’-Terre with a European inspired garden patio
Immagine di un soggiorno eclettico di medie dimensioni e stile loft con sala formale, pareti grigie, moquette, camino classico, cornice del camino in cemento, pavimento grigio, travi a vista e pareti in mattoni
Immagine di un soggiorno eclettico di medie dimensioni e stile loft con sala formale, pareti grigie, moquette, camino classico, cornice del camino in cemento, pavimento grigio, travi a vista e pareti in mattoni
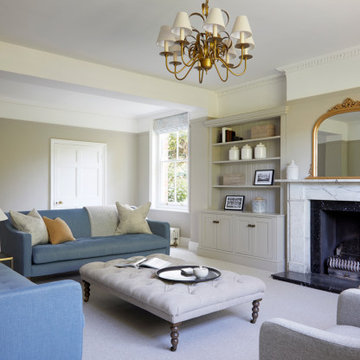
Traditional drawing room in grade II family home. Fully renovated with bespoke joinery and furnishings
Ispirazione per un grande soggiorno chic chiuso con sala formale, pareti beige, moquette, stufa a legna, cornice del camino in pietra, TV a parete e pareti in mattoni
Ispirazione per un grande soggiorno chic chiuso con sala formale, pareti beige, moquette, stufa a legna, cornice del camino in pietra, TV a parete e pareti in mattoni
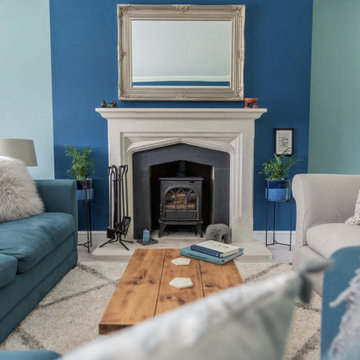
I worked on a modern family house, built on the land of an old farmhouse. It is surrounded by stunning open countryside and set within a 2.2 acre garden plot.
The house was lacking in character despite being called a 'farmhouse.' So the clients, who had recently moved in, wanted to start off by transforming their conservatory, living room and family bathroom into rooms which would show lots of personality. They like a rustic style and wanted the house to be a sanctuary - a place to relax, switch off from work and enjoy time together as a young family. A big part of the brief was to tackle the layout of their living room. It is a large, rectangular space and they needed help figuring out the best layout for the furniture, working around a central fireplace and a couple of awkwardly placed double doors.
For the design, I took inspiration from the stunning surroundings. I worked with greens and blues and natural materials to come up with a scheme that would reflect the immediate exterior and exude a soothing feel.
To tackle the living room layout I created three zones within the space, based on how the family spend time in the room. A reading area, a social space and a TV zone used the whole room to its maximum.
I created a design concept for all rooms. This consisted of the colour scheme, materials, patterns and textures which would form the basis of the scheme. A 2D floor plan was also drawn up to tackle the room layouts and help us agree what furniture was required.
At sourcing stage, I compiled a list of furniture, fixtures and accessories required to realise the design vision. I sourced everything, from the furniture, new carpet for the living room, lighting, bespoke blinds and curtains, new radiators, down to the cushions, rugs and a few small accessories. I designed bespoke shelving units for the living room and created 3D CAD visuals for each room to help my clients to visualise the spaces.
I provided shopping lists of items and samples of all finishes. I passed on a number of trade discounts for some of the bigger pieces of furniture and the bathroom items, including 15% off the sofas.
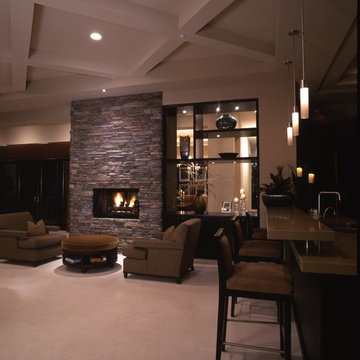
Foto di un ampio soggiorno design aperto con sala formale, pareti marroni, moquette, camino ad angolo, cornice del camino in pietra, TV a parete, pavimento beige, soffitto a volta e pareti in mattoni
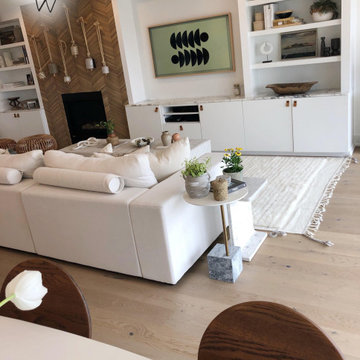
Moroccan rug mid century modren
Ispirazione per un soggiorno moderno di medie dimensioni e aperto con sala formale, pareti bianche, moquette, stufa a legna, cornice del camino in cemento, TV a parete, pavimento bianco, soffitto a cassettoni e pareti in mattoni
Ispirazione per un soggiorno moderno di medie dimensioni e aperto con sala formale, pareti bianche, moquette, stufa a legna, cornice del camino in cemento, TV a parete, pavimento bianco, soffitto a cassettoni e pareti in mattoni
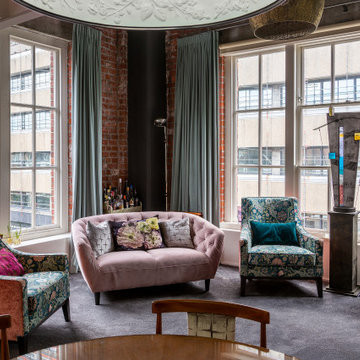
The kitchen opens to a luxurious lounge space
Foto di un soggiorno minimal di medie dimensioni e stile loft con sala formale, moquette, pavimento grigio e pareti in mattoni
Foto di un soggiorno minimal di medie dimensioni e stile loft con sala formale, moquette, pavimento grigio e pareti in mattoni
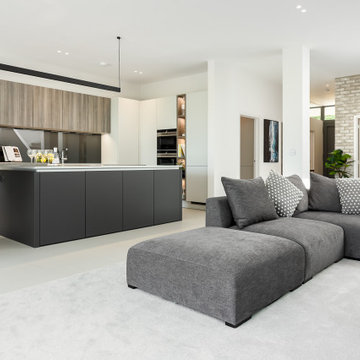
Open plan living, dining kitchen, white and grey with timber and bricks textures.
Idee per un soggiorno design di medie dimensioni con pareti bianche, moquette, pavimento grigio e pareti in mattoni
Idee per un soggiorno design di medie dimensioni con pareti bianche, moquette, pavimento grigio e pareti in mattoni
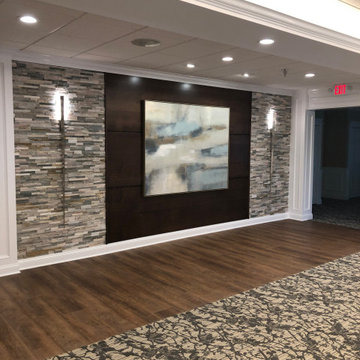
Accent wall feature in clubhouse for dramatic focal point.
Immagine di un grande soggiorno minimal aperto con libreria, pareti grigie, moquette, camino classico, cornice del camino in legno, parete attrezzata, pavimento grigio, soffitto ribassato e pareti in mattoni
Immagine di un grande soggiorno minimal aperto con libreria, pareti grigie, moquette, camino classico, cornice del camino in legno, parete attrezzata, pavimento grigio, soffitto ribassato e pareti in mattoni
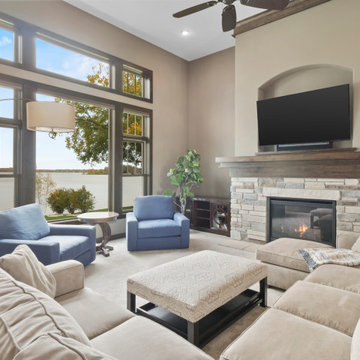
This lakeside retreat has been in the family for generations & is lovingly referred to as "the magnet" because it pulls friends and family together. When rebuilding on their family's land, our priority was to create the same feeling for generations to come.
This new build project included all interior & exterior architectural design features including lighting, flooring, tile, countertop, cabinet, appliance, hardware & plumbing fixture selections. My client opted in for an all inclusive design experience including space planning, furniture & decor specifications to create a move in ready retreat for their family to enjoy for years & years to come.
It was an honor designing this family's dream house & will leave you wanting a little slice of waterfront paradise of your own!
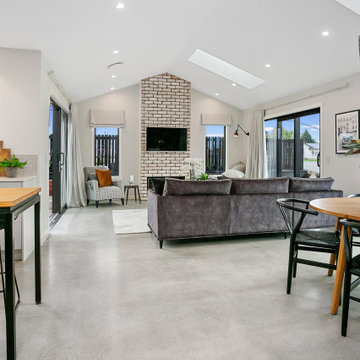
Esempio di un grande soggiorno aperto con pareti bianche, moquette, cornice del camino in mattoni, parete attrezzata, pavimento grigio, soffitto a volta e pareti in mattoni
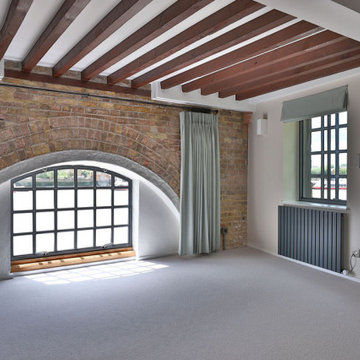
We replaced the previous worn carpet with a lovely soft warm-toned grey carpet in the lounge and bedrooms. This went well with the calming off-white walls, being warm in tone. Soft sage linen curtains were fitted to bring softness and warmth to the room, allowing the view of The Thames and stunning natural light to shine in through the arched window. A roman blind was fitted in the same fabric, electrical in function for convenience. The soft organic colour palette added so much to the space, making it a lovely calm, welcoming room to be in, and working perfectly with the red of the brickwork and ceiling beams. Discover more at: https://absoluteprojectmanagement.com/portfolio/matt-wapping/
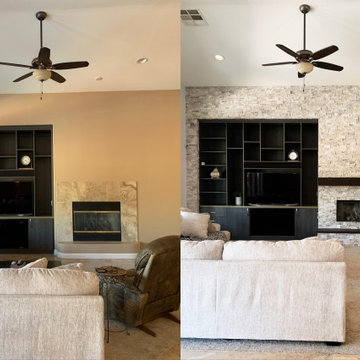
Design is often more about architecture than it is about decor. We focused heavily on embellishing and highlighting the client's fantastic architectural details in the living spaces, which were widely open and connected by a long Foyer Hallway with incredible arches and tall ceilings. We used natural materials such as light silver limestone plaster and paint, added rustic stained wood to the columns, arches and pilasters, and added textural ledgestone to focal walls. We also added new chandeliers with crystal and mercury glass for a modern nudge to a more transitional envelope. The contrast of light stained shelves and custom wood barn door completed the refurbished Foyer Hallway.
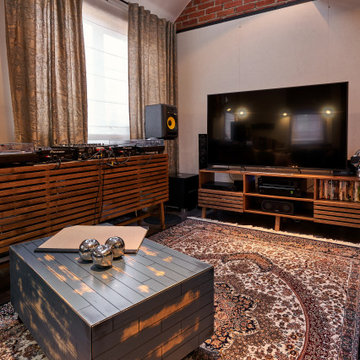
Esempio di un piccolo soggiorno industriale aperto con sala della musica, pareti bianche, moquette, parete attrezzata, pavimento multicolore, soffitto ribassato e pareti in mattoni
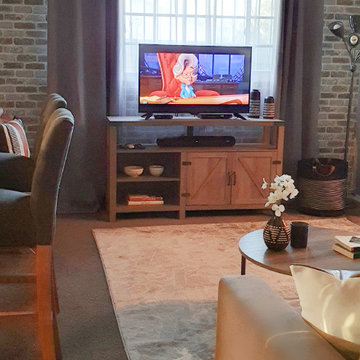
Esempio di un soggiorno minimalista di medie dimensioni e aperto con angolo bar, moquette, cornice del camino in mattoni, TV autoportante, soffitto a volta e pareti in mattoni
Immagine di un grande soggiorno contemporaneo chiuso con sala formale, pareti bianche, moquette, stufa a legna, cornice del camino in mattoni, parete attrezzata, pavimento beige e pareti in mattoni
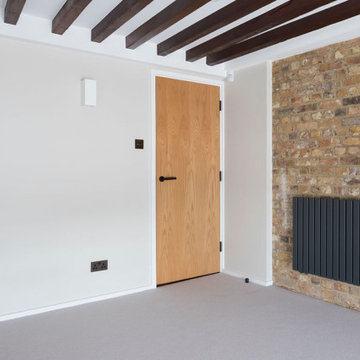
We replaced the previous worn carpet with a lovely soft warm-toned grey carpet in the lounge and bedrooms. This went well with the calming off-white walls, being warm in tone. Black fittings were used throughout to add to the industrial feel, in faceplates, ironmongery and radiators. Soft sage linen curtains were fitted to bring softness and warmth to the room, allowing the view of The Thames and stunning natural light to shine in through the arched window. A roman blind was fitted in the same fabric, electrical in function for convenience. The soft organic colour palette added so much to the space, making it a lovely calm, welcoming room to be in, and working perfectly with the red of the brickwork and ceiling beams. Discover more at: https://absoluteprojectmanagement.com/portfolio/matt-wapping/
Soggiorni con moquette e pareti in mattoni - Foto e idee per arredare
1