Soggiorni con moquette e soffitto ribassato - Foto e idee per arredare
Filtra anche per:
Budget
Ordina per:Popolari oggi
1 - 20 di 250 foto
1 di 3
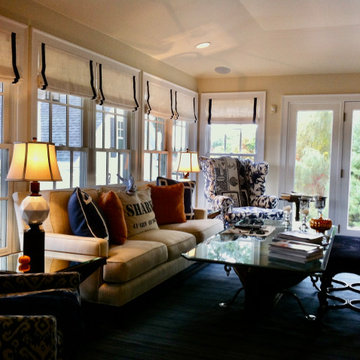
Immagine di un grande soggiorno tradizionale chiuso con pareti beige, moquette, pavimento grigio, soffitto ribassato e soffitto a volta

Fulfilling a vision of the future to gather an expanding family, the open home is designed for multi-generational use, while also supporting the everyday lifestyle of the two homeowners. The home is flush with natural light and expansive views of the landscape in an established Wisconsin village. Charming European homes, rich with interesting details and fine millwork, inspired the design for the Modern European Residence. The theming is rooted in historical European style, but modernized through simple architectural shapes and clean lines that steer focus to the beautifully aligned details. Ceiling beams, wallpaper treatments, rugs and furnishings create definition to each space, and fabrics and patterns stand out as visual interest and subtle additions of color. A brighter look is achieved through a clean neutral color palette of quality natural materials in warm whites and lighter woods, contrasting with color and patterned elements. The transitional background creates a modern twist on a traditional home that delivers the desired formal house with comfortable elegance.
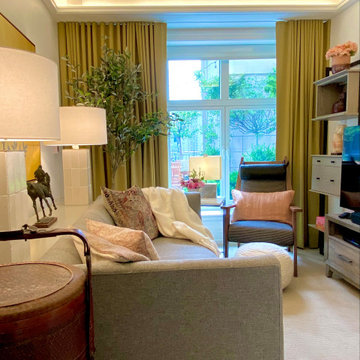
Assisted living apartment for a 90 year old woman
Foto di un piccolo soggiorno chic chiuso con pareti bianche, moquette, TV autoportante, pavimento beige e soffitto ribassato
Foto di un piccolo soggiorno chic chiuso con pareti bianche, moquette, TV autoportante, pavimento beige e soffitto ribassato

Formal Living Room, Featuring Wood Burner, Bespoke Joinery , Coving
Ispirazione per un soggiorno eclettico di medie dimensioni con sala formale, pareti grigie, moquette, stufa a legna, cornice del camino in intonaco, TV a parete, pavimento grigio, soffitto ribassato e carta da parati
Ispirazione per un soggiorno eclettico di medie dimensioni con sala formale, pareti grigie, moquette, stufa a legna, cornice del camino in intonaco, TV a parete, pavimento grigio, soffitto ribassato e carta da parati

A fun bonus space turned into a swanky wine room. The run was a small space upstairs next to the media room. It is now a cozy space to enjoy drinks, snacks, watching the game or listening to music.
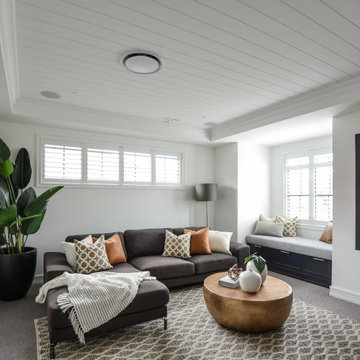
Idee per un soggiorno tradizionale con pareti bianche, moquette, pavimento grigio, soffitto in perlinato e soffitto ribassato
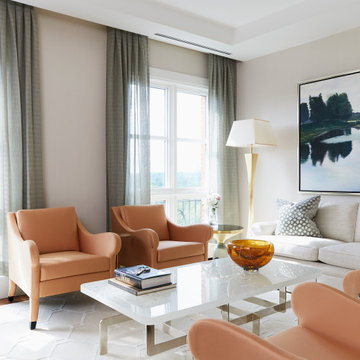
Elegant living room with a soft colour palette and gold touches.
Foto di un soggiorno di medie dimensioni con pareti bianche, moquette, pavimento bianco, soffitto ribassato e carta da parati
Foto di un soggiorno di medie dimensioni con pareti bianche, moquette, pavimento bianco, soffitto ribassato e carta da parati
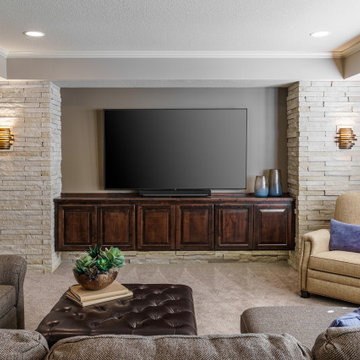
Ispirazione per un soggiorno chic di medie dimensioni e aperto con pareti beige, moquette, pavimento beige, soffitto ribassato e parete attrezzata
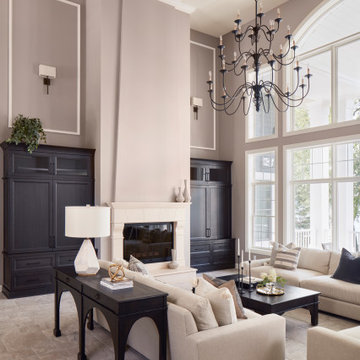
Photo Credit - David Bader
Immagine di un soggiorno tradizionale di medie dimensioni e aperto con sala formale, pareti viola, moquette, camino classico, cornice del camino in pietra, nessuna TV, pavimento beige e soffitto ribassato
Immagine di un soggiorno tradizionale di medie dimensioni e aperto con sala formale, pareti viola, moquette, camino classico, cornice del camino in pietra, nessuna TV, pavimento beige e soffitto ribassato
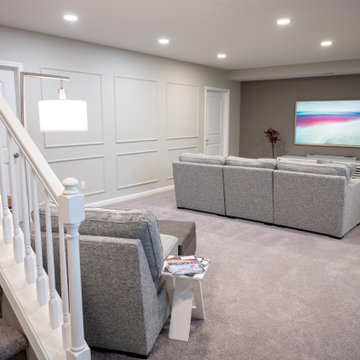
Foto di un grande soggiorno classico aperto con pareti grigie, moquette, soffitto ribassato e boiserie
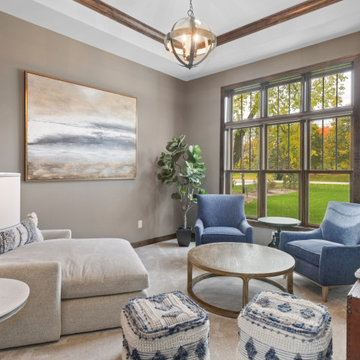
This lakeside retreat has been in the family for generations & is lovingly referred to as "the magnet" because it pulls friends and family together. When rebuilding on their family's land, our priority was to create the same feeling for generations to come.
This new build project included all interior & exterior architectural design features including lighting, flooring, tile, countertop, cabinet, appliance, hardware & plumbing fixture selections. My client opted in for an all inclusive design experience including space planning, furniture & decor specifications to create a move in ready retreat for their family to enjoy for years & years to come.
It was an honor designing this family's dream house & will leave you wanting a little slice of waterfront paradise of your own!
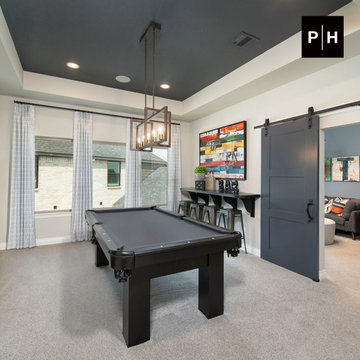
Game room
Immagine di un soggiorno chiuso con sala giochi, pareti beige, moquette e soffitto ribassato
Immagine di un soggiorno chiuso con sala giochi, pareti beige, moquette e soffitto ribassato
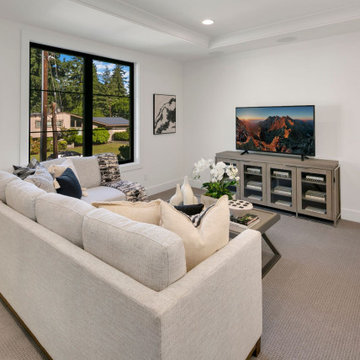
The Madera's family room is a modern and inviting space designed for relaxation and entertainment. The gray carpet lays the foundation for a comfortable and cozy atmosphere. Crisp white couches offer ample seating for family and guests, providing a sense of brightness and airiness to the room. White walls add a touch of elegance while creating a blank canvas for various decorative elements.
A TV serves as the focal point of the family room, perfect for movie nights and leisurely viewing. The TV stand, crafted from gray wood, complements the overall design and provides storage space for media equipment and other essentials. Stylish black windows frame the outside view, bringing in natural light while adding a bold contrast to the room's light-colored palette.
The Madera's family room is an ideal space for spending quality time with loved ones, whether it's watching movies, playing games, or simply enjoying each other's company in a comfortable and visually appealing environment.
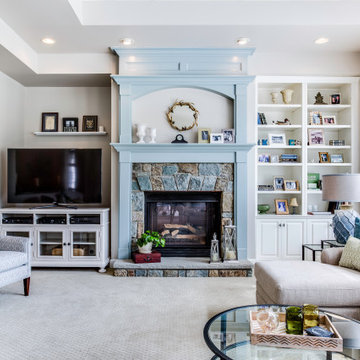
Idee per un grande soggiorno tradizionale aperto con pareti grigie, moquette, camino classico, cornice del camino in pietra, TV autoportante, pavimento beige e soffitto ribassato
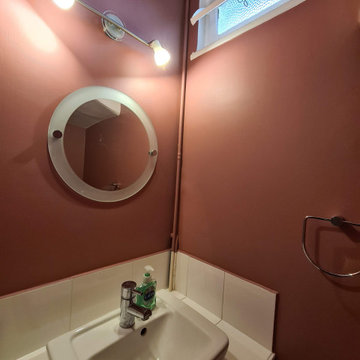
All interior painting was carried out with Air Filtration System to clean air during work. Wall water damage repair was made and all dustless sanding carried out to prepare the surface prior to painting. The hallway and Cloakroom wardrobe was spray finished. All walls and ceiling were hand-painted and roll.
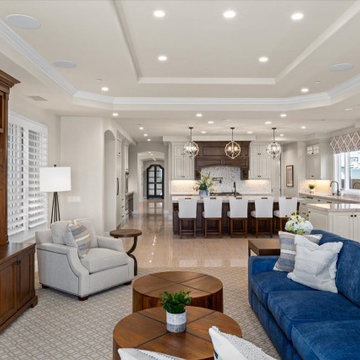
The blue sectional is covered in a chenille fabric so it is very family friendly.
Immagine di un grande soggiorno costiero aperto con pareti bianche, moquette, pavimento beige e soffitto ribassato
Immagine di un grande soggiorno costiero aperto con pareti bianche, moquette, pavimento beige e soffitto ribassato
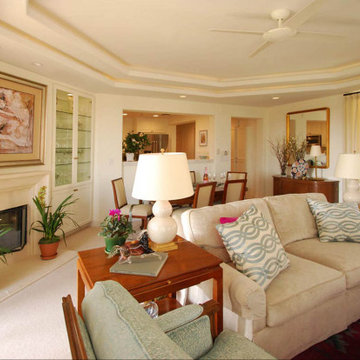
Living room designed for both entertaining and relaxing.
Removal of a large concrete fire surround revealed space for client's personal art above new stone fire surround and
hearth.

Project by Wiles Design Group. Their Cedar Rapids-based design studio serves the entire Midwest, including Iowa City, Dubuque, Davenport, and Waterloo, as well as North Missouri and St. Louis.
For more about Wiles Design Group, see here: https://wilesdesigngroup.com/
To learn more about this project, see here: https://wilesdesigngroup.com/relaxed-family-home
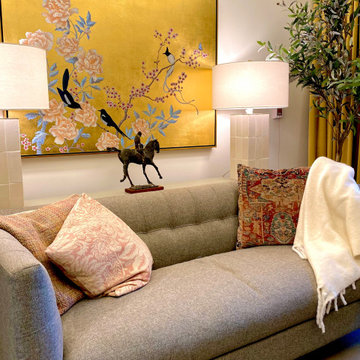
Living room for elderly woman in an assisted living facility
Esempio di un piccolo soggiorno tradizionale chiuso con pareti bianche, moquette, TV autoportante, pavimento beige e soffitto ribassato
Esempio di un piccolo soggiorno tradizionale chiuso con pareti bianche, moquette, TV autoportante, pavimento beige e soffitto ribassato
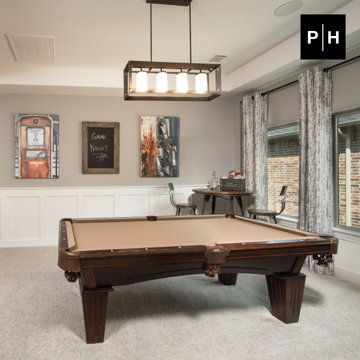
Game room
Idee per un soggiorno chiuso con sala giochi, pareti beige, moquette e soffitto ribassato
Idee per un soggiorno chiuso con sala giochi, pareti beige, moquette e soffitto ribassato
Soggiorni con moquette e soffitto ribassato - Foto e idee per arredare
1