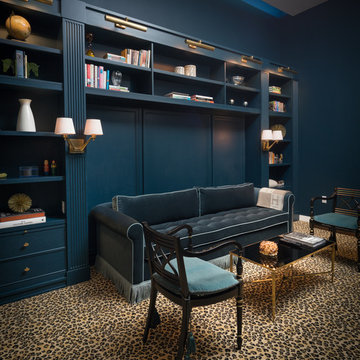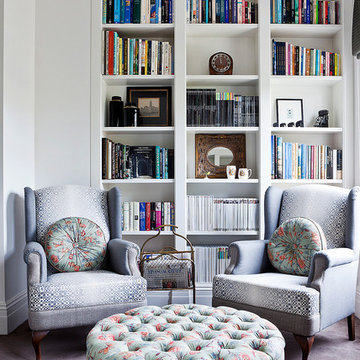Soggiorni con libreria e moquette - Foto e idee per arredare
Filtra anche per:
Budget
Ordina per:Popolari oggi
1 - 20 di 2.639 foto
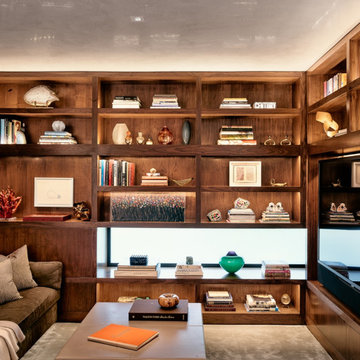
Esempio di un soggiorno design di medie dimensioni e chiuso con libreria, pareti marroni, moquette, nessun camino, cornice del camino in pietra, parete attrezzata e pavimento grigio
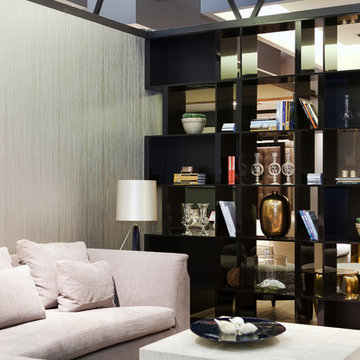
Shelving unit. Exposed from both sides.
Ispirazione per un soggiorno minimalista di medie dimensioni e aperto con libreria, pareti multicolore, moquette e nessuna TV
Ispirazione per un soggiorno minimalista di medie dimensioni e aperto con libreria, pareti multicolore, moquette e nessuna TV
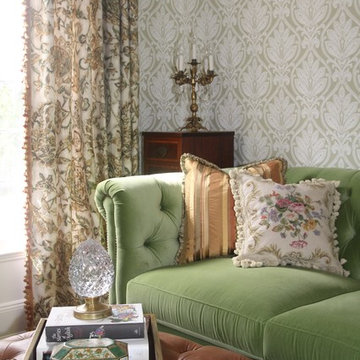
Esempio di un piccolo soggiorno chic chiuso con libreria, pareti verdi, moquette, nessun camino e nessuna TV
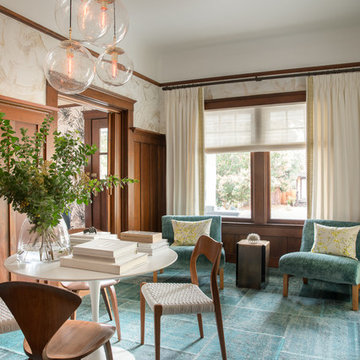
Thomas Kuoh
Immagine di un soggiorno tradizionale di medie dimensioni e chiuso con libreria, moquette, pareti bianche, pavimento blu e tappeto
Immagine di un soggiorno tradizionale di medie dimensioni e chiuso con libreria, moquette, pareti bianche, pavimento blu e tappeto
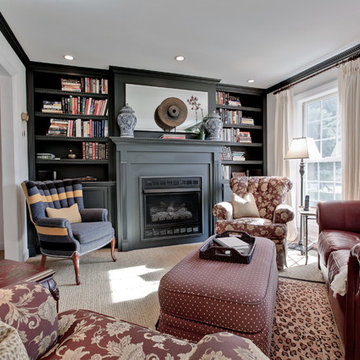
Taking a small living room and make it a room with a purpose. With the addition of a ventless fireplace flanked by a custom bookcase this seldom used living room has become a quite space for conversation, reading and listening to music.

Erhard Pfeiffer
Esempio di un grande soggiorno tradizionale con camino classico, libreria, pareti nere e moquette
Esempio di un grande soggiorno tradizionale con camino classico, libreria, pareti nere e moquette
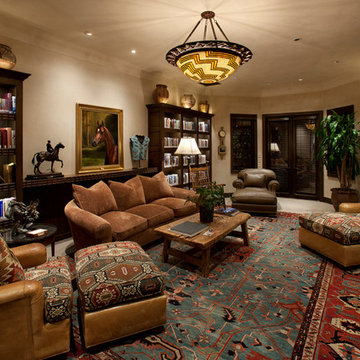
Dino Tonn Photography
Immagine di un grande soggiorno mediterraneo chiuso con libreria, pareti beige, moquette, camino classico, cornice del camino in intonaco e TV autoportante
Immagine di un grande soggiorno mediterraneo chiuso con libreria, pareti beige, moquette, camino classico, cornice del camino in intonaco e TV autoportante

Luxurious modern take on a traditional white Italian villa. An entry with a silver domed ceiling, painted moldings in patterns on the walls and mosaic marble flooring create a luxe foyer. Into the formal living room, cool polished Crema Marfil marble tiles contrast with honed carved limestone fireplaces throughout the home, including the outdoor loggia. Ceilings are coffered with white painted
crown moldings and beams, or planked, and the dining room has a mirrored ceiling. Bathrooms are white marble tiles and counters, with dark rich wood stains or white painted. The hallway leading into the master bedroom is designed with barrel vaulted ceilings and arched paneled wood stained doors. The master bath and vestibule floor is covered with a carpet of patterned mosaic marbles, and the interior doors to the large walk in master closets are made with leaded glass to let in the light. The master bedroom has dark walnut planked flooring, and a white painted fireplace surround with a white marble hearth.
The kitchen features white marbles and white ceramic tile backsplash, white painted cabinetry and a dark stained island with carved molding legs. Next to the kitchen, the bar in the family room has terra cotta colored marble on the backsplash and counter over dark walnut cabinets. Wrought iron staircase leading to the more modern media/family room upstairs.
Project Location: North Ranch, Westlake, California. Remodel designed by Maraya Interior Design. From their beautiful resort town of Ojai, they serve clients in Montecito, Hope Ranch, Malibu, Westlake and Calabasas, across the tri-county areas of Santa Barbara, Ventura and Los Angeles, south to Hidden Hills- north through Solvang and more.
Stained alder library, home office. This fireplace mantel was made with Enkebol carved moldings, the ceiling is coffered with stained wood and beams with crown moldings. This home overlooks the California coastline, hence the sailboats!
Stan Tenpenny Construction,
Dina Pielaet, photography
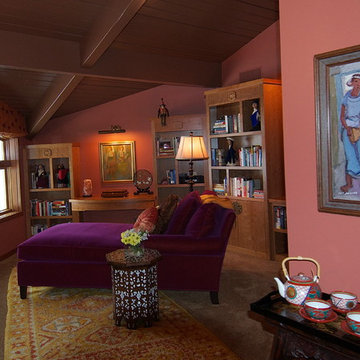
In this remarkable architecturally designed home, the owners were craving a drastic change from the neutral decor they had been living with for 15 years.
The goal was to infuse a lot of intense color while incorporating, and eloquently displaying, a fabulous art collection acquired on their many travels.

This residence was designed to have the feeling of a classic early 1900’s Albert Kalin home. The owner and Architect referenced several homes in the area designed by Kalin to recall the character of both the traditional exterior and a more modern clean line interior inherent in those homes. The mixture of brick, natural cement plaster, and milled stone were carefully proportioned to reference the character without being a direct copy. Authentic steel windows custom fabricated by Hopes to maintain the very thin metal profiles necessary for the character. To maximize the budget, these were used in the center stone areas of the home with dark bronze clad windows in the remaining brick and plaster sections. Natural masonry fireplaces with contemporary stone and Pewabic custom tile surrounds, all help to bring a sense of modern style and authentic Detroit heritage to this home. Long axis lines both front to back and side to side anchor this home’s geometry highlighting an elliptical spiral stair at one end and the elegant fireplace at appropriate view lines.

Ispirazione per un soggiorno chic di medie dimensioni e chiuso con camino classico, cornice del camino in metallo, libreria, pareti verdi e moquette
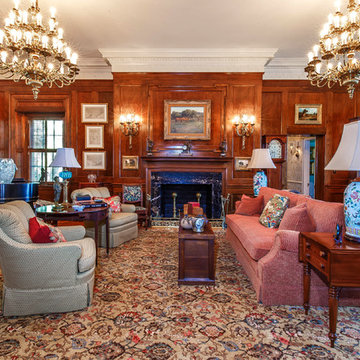
Ispirazione per un grande soggiorno classico con libreria, moquette, camino classico, cornice del camino in pietra e pavimento rosso
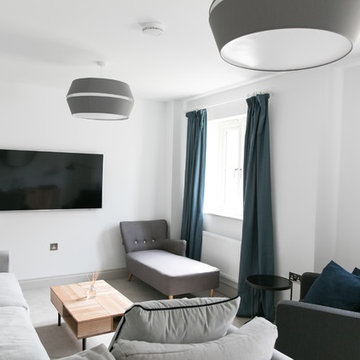
Chloe Edwards
Idee per un grande soggiorno contemporaneo chiuso con libreria, pareti bianche, moquette, nessun camino, TV a parete e pavimento grigio
Idee per un grande soggiorno contemporaneo chiuso con libreria, pareti bianche, moquette, nessun camino, TV a parete e pavimento grigio
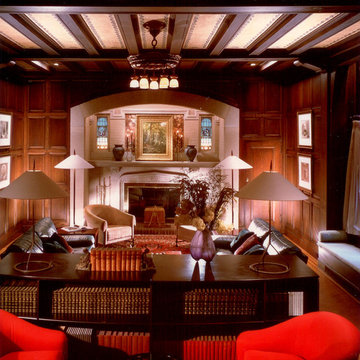
Large and Comfortable Family Space
Custom TV/Bookcase Entertainment Unit
Ispirazione per un ampio soggiorno moderno aperto con libreria, moquette, camino classico, cornice del camino in pietra e parete attrezzata
Ispirazione per un ampio soggiorno moderno aperto con libreria, moquette, camino classico, cornice del camino in pietra e parete attrezzata
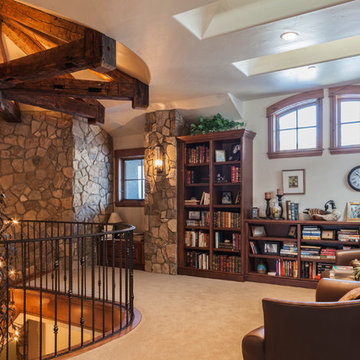
Builder: Ades Design Build; Photography: Lou Costy
Esempio di un soggiorno stile rurale stile loft con libreria, moquette e nessuna TV
Esempio di un soggiorno stile rurale stile loft con libreria, moquette e nessuna TV
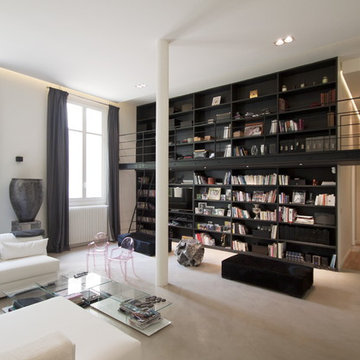
Emission LaMaison France5
Vous pouvez visionner le reportage et prendre connaissance du projet ici >> http://www.feld-architecture.eu/medias/
------
Situé en rez-de-chaussée, cet appartement sombre et vétuste possédait toutefois des volumes d’une ampleur rare, malgré un plan très en longueur. En parallèle d’un travail sur la lumière naturelle, la restructuration complète a permis la mise en place d’un plan plus ouvert.
Pour habiter et mettre en valeur ces espaces exceptionnels, des évènements architecturaux à l’échelle des volumes ont été mis en place – bibliothèque sur deux niveaux avec coursive, mezzanine, jeux de plafonds.
Le bois naturel brut, les teintes claires et les contrastes de matières, créent une atmosphère chaleureuse et confortable atténuant le côté imposant des volumes de l’appartement.
----
Crédits Feld Architecture
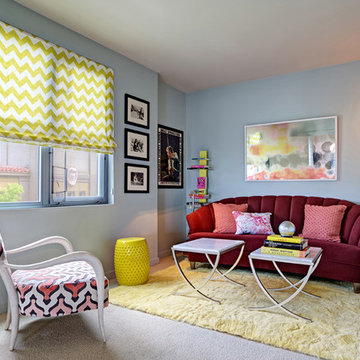
Photography by Mitchell Shenker
Idee per un piccolo soggiorno bohémian chiuso con pareti blu, libreria e moquette
Idee per un piccolo soggiorno bohémian chiuso con pareti blu, libreria e moquette

Idee per un soggiorno classico di medie dimensioni e chiuso con libreria, pareti beige, moquette e pavimento beige
Soggiorni con libreria e moquette - Foto e idee per arredare
1
