Soggiorni con moquette e soffitto in perlinato - Foto e idee per arredare
Filtra anche per:
Budget
Ordina per:Popolari oggi
1 - 20 di 103 foto
1 di 3

Shiplap and a center beam added to these vaulted ceilings makes the room feel airy and casual.
Ispirazione per un soggiorno country di medie dimensioni e aperto con pareti grigie, moquette, camino classico, cornice del camino in mattoni, TV autoportante, pavimento grigio e soffitto in perlinato
Ispirazione per un soggiorno country di medie dimensioni e aperto con pareti grigie, moquette, camino classico, cornice del camino in mattoni, TV autoportante, pavimento grigio e soffitto in perlinato
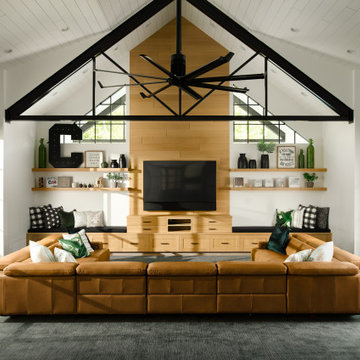
Esempio di un soggiorno country con pareti bianche, moquette, TV a parete, pavimento grigio e soffitto in perlinato
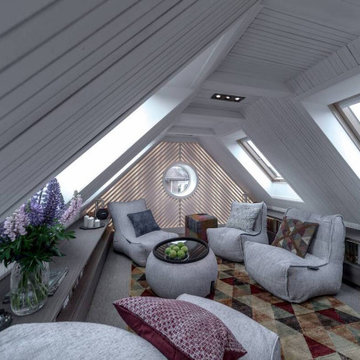
Зону чилаута формирует группа мягкой бескаркасной мебели Ambient Lounge. Уютные кресла обеспечивают прекрасную поддержку спины, а в специальные карманы по бокам кресел можно положить книгу или телефон.
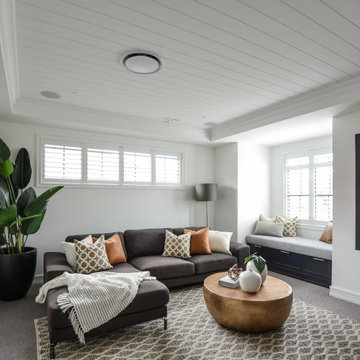
Idee per un soggiorno tradizionale con pareti bianche, moquette, pavimento grigio, soffitto in perlinato e soffitto ribassato
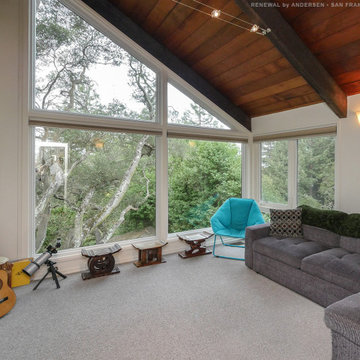
Superb family room with stunning new windows we installed. This fantastic home built like a treehouse, with vaulted shiplap ceilings, looks phenomenal with all new picture and casement windows, including special shape windows that fit the design. Find out how easy replacing your windows can be with Renewal by Andersen of San Francisco serving the entire Bay Area.
A variety of window styles and colors are available -- Contact Us Today! 844-245-2799

Foto di un soggiorno tropicale con moquette, camino classico, cornice del camino in pietra e soffitto in perlinato

We haven't shared a project in a while so here is a good one to show off.?
This living room gives off such a cozy yet sophisticated look to it. Our favorite part has to be the shiplap in between the beams, that detail adds so much character to this room and its hard not to fall in love with this remodel.
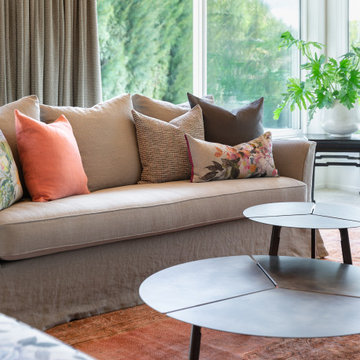
Light and refreshing living room interior project. Linen, metal and soft warm tones.
Idee per un grande soggiorno tradizionale chiuso con sala formale, pareti bianche, moquette, stufa a legna, cornice del camino piastrellata, nessuna TV, pavimento arancione e soffitto in perlinato
Idee per un grande soggiorno tradizionale chiuso con sala formale, pareti bianche, moquette, stufa a legna, cornice del camino piastrellata, nessuna TV, pavimento arancione e soffitto in perlinato
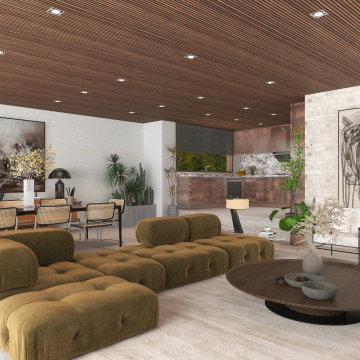
This Hampstead detached house was built specifically with a young professional in mind. We captured a classic 70s feel in our design, which makes the home a great place for entertaining. The main living area is large open space with an impressive fireplace that sits on a low board of Rosso Levanto marble and has been clad in oxidized copper. We've used the same copper to clad the kitchen cabinet doors, bringing out the texture of the Calacatta viola marble worktop and backsplash. Finally, iconic pieces of furniture by major designers help elevate this unique space, giving it an added touch of glamour.

Highlight and skylight bring in light from above whilst maintaining privacy from the street. Artwork by Patricia Piccinini and Peter Hennessey. Rug from Armadillo and vintage chair from Casser Maison, Togo chairs from Domo.
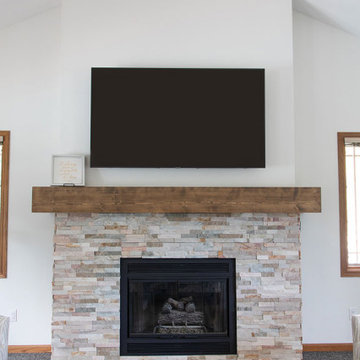
The fireplace was remodeled with stacked stone and a beautiful wood mantle.
Esempio di un grande soggiorno tradizionale aperto con moquette, camino classico, cornice del camino in pietra ricostruita, TV a parete, pavimento grigio e soffitto in perlinato
Esempio di un grande soggiorno tradizionale aperto con moquette, camino classico, cornice del camino in pietra ricostruita, TV a parete, pavimento grigio e soffitto in perlinato
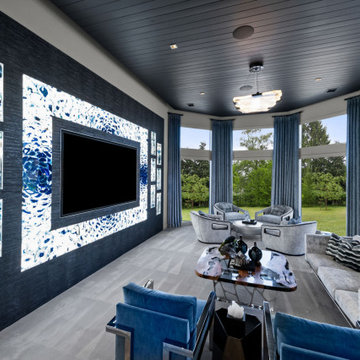
Idee per un grande soggiorno classico aperto con pareti multicolore, moquette, parete attrezzata, pavimento grigio, soffitto in perlinato e carta da parati
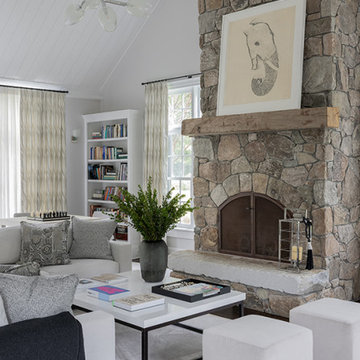
Immagine di un soggiorno classico con sala giochi, pareti grigie, moquette, camino classico, cornice del camino in pietra e soffitto in perlinato
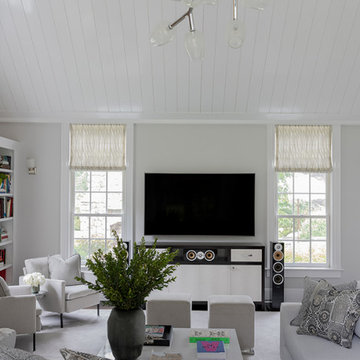
Ispirazione per un soggiorno classico con moquette, TV a parete, soffitto in perlinato e sala giochi
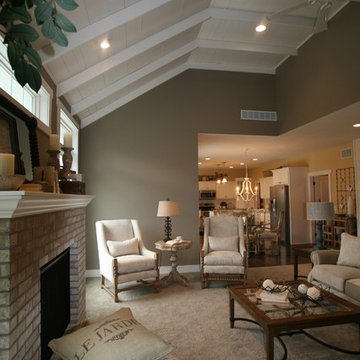
Esempio di un soggiorno aperto con sala formale, pareti grigie, moquette, camino classico, cornice del camino in mattoni, pavimento grigio, soffitto in perlinato e pareti in perlinato
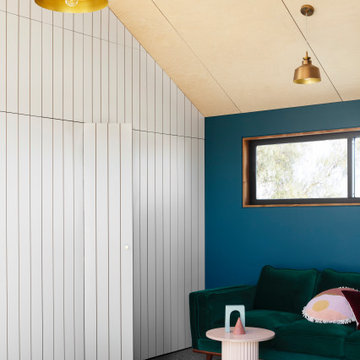
Upstairs living area with hidden entrance to bathroom as part of the second story extension by Carland Constructions for a home in Yarraville.
Esempio di un soggiorno nordico con pareti blu, moquette, pavimento grigio, soffitto in perlinato e pannellatura
Esempio di un soggiorno nordico con pareti blu, moquette, pavimento grigio, soffitto in perlinato e pannellatura
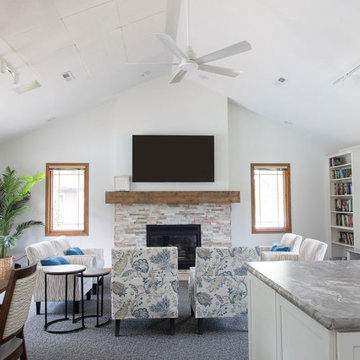
Sweeney removed the header that divided the dining room/seating area and painted the wood ceiling thereby opening up the space and visually connecting the spaces into one.
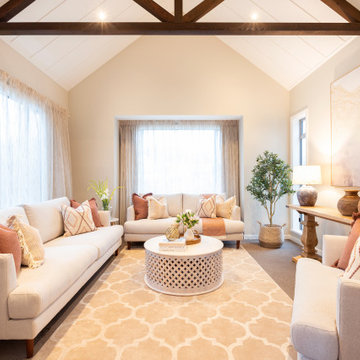
Foto di un soggiorno chic con pareti beige, moquette, pavimento grigio, travi a vista, soffitto in perlinato e soffitto a volta
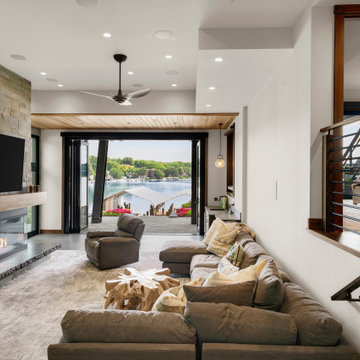
Lower level family room. Includes wet bar, large ribbon fireplace and view with lower deck.
Idee per un soggiorno minimalista con pareti beige, moquette, camino lineare Ribbon, cornice del camino in pietra, TV a parete e soffitto in perlinato
Idee per un soggiorno minimalista con pareti beige, moquette, camino lineare Ribbon, cornice del camino in pietra, TV a parete e soffitto in perlinato
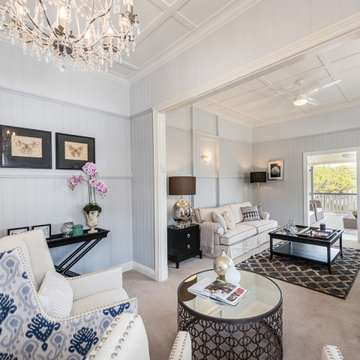
Idee per un soggiorno di medie dimensioni e aperto con pareti blu, moquette, TV autoportante, pavimento beige, soffitto in perlinato e pannellatura
Soggiorni con moquette e soffitto in perlinato - Foto e idee per arredare
1