Soggiorni con moquette e TV a parete - Foto e idee per arredare
Ordina per:Popolari oggi
1 - 20 di 10.560 foto

Esempio di un soggiorno contemporaneo con moquette, camino lineare Ribbon, TV a parete e pareti beige

Basement game room and home bar. Cutaway ceiling reveals rustic wood ceiling with contemporary light fixture.
Photography by Spacecrafting
Foto di un grande soggiorno classico con moquette, pareti beige e TV a parete
Foto di un grande soggiorno classico con moquette, pareti beige e TV a parete

Ispirazione per un soggiorno chic aperto con pareti grigie, moquette, camino classico, TV a parete, pavimento bianco e pannellatura

Immagine di un soggiorno minimal di medie dimensioni e aperto con pareti bianche, moquette, camino ad angolo, cornice del camino piastrellata, TV a parete e pavimento grigio
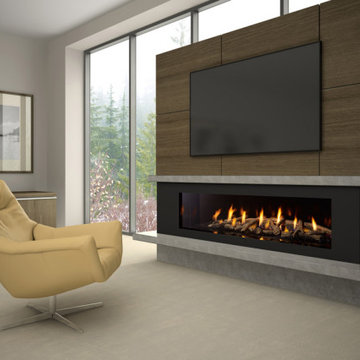
Ispirazione per un soggiorno minimalista di medie dimensioni e chiuso con pareti grigie, moquette, camino lineare Ribbon, cornice del camino in metallo, TV a parete e pavimento grigio
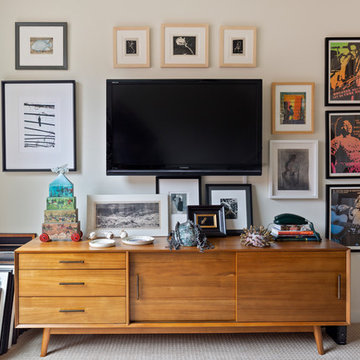
Our design focused on creating a home that acts as an art gallery and an entertaining space without remodeling. Priorities based on our client’s lifestyle. By turning the typical living room into a gallery space we created an area for conversation and cocktails. We tucked the TV watching away into a secondary bedroom. We designed the master bedroom around the artwork over the bed. The low custom bold blue upholstered bed is the main color in that space throwing your attention to the art.
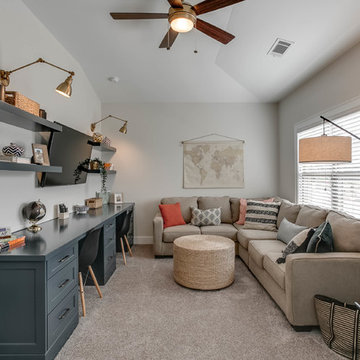
Brandon Raines Photography
Immagine di un soggiorno tradizionale con pareti grigie, moquette, nessun camino, TV a parete e pavimento grigio
Immagine di un soggiorno tradizionale con pareti grigie, moquette, nessun camino, TV a parete e pavimento grigio

This large classic family room was thoroughly redesigned into an inviting and cozy environment replete with carefully-appointed artisanal touches from floor to ceiling. Master millwork and an artful blending of color and texture frame a vision for the creation of a timeless sense of warmth within an elegant setting. To achieve this, we added a wall of paneling in green strie and a new waxed pine mantel. A central brass chandelier was positioned both to please the eye and to reign in the scale of this large space. A gilt-finished, crystal-edged mirror over the fireplace, and brown crocodile embossed leather wing chairs blissfully comingle in this enduring design that culminates with a lacquered coral sideboard that cannot but sound a joyful note of surprise, marking this room as unwaveringly unique.Peter Rymwid

Interior Designer: Simons Design Studio
Builder: Magleby Construction
Photography: Alan Blakely Photography
Ispirazione per un grande soggiorno contemporaneo aperto con sala giochi, pareti bianche, moquette, camino classico, cornice del camino in legno, TV a parete e pavimento grigio
Ispirazione per un grande soggiorno contemporaneo aperto con sala giochi, pareti bianche, moquette, camino classico, cornice del camino in legno, TV a parete e pavimento grigio

Bright living room with modern fireplace, white brick surround and reclaimed wood mantelpiece.
Immagine di un grande soggiorno classico con pareti grigie, moquette, TV a parete, pavimento grigio e camino lineare Ribbon
Immagine di un grande soggiorno classico con pareti grigie, moquette, TV a parete, pavimento grigio e camino lineare Ribbon
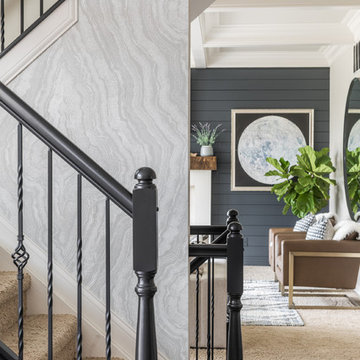
Ispirazione per un soggiorno moderno di medie dimensioni e chiuso con pareti blu, moquette, camino classico, cornice del camino piastrellata, TV a parete e pavimento beige
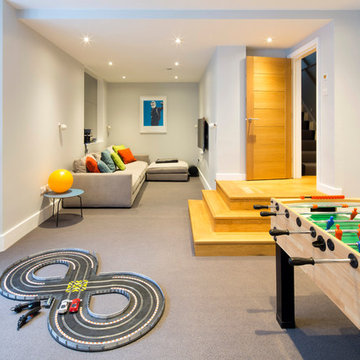
Photography by Agnese Sanvito
Esempio di un soggiorno contemporaneo di medie dimensioni con sala giochi, pareti grigie, moquette, TV a parete e pavimento grigio
Esempio di un soggiorno contemporaneo di medie dimensioni con sala giochi, pareti grigie, moquette, TV a parete e pavimento grigio

We really brightened the space up by adding a white shiplap feature wall, a neutral gray paint for the walls and a very bright fireplace surround.
Ispirazione per un piccolo soggiorno boho chic chiuso con sala formale, pareti bianche, moquette, camino classico, cornice del camino piastrellata, TV a parete e pavimento multicolore
Ispirazione per un piccolo soggiorno boho chic chiuso con sala formale, pareti bianche, moquette, camino classico, cornice del camino piastrellata, TV a parete e pavimento multicolore

Positioned at the base of Camelback Mountain this hacienda is muy caliente! Designed for dear friends from New York, this home was carefully extracted from the Mrs’ mind.
She had a clear vision for a modern hacienda. Mirroring the clients, this house is both bold and colorful. The central focus was hospitality, outdoor living, and soaking up the amazing views. Full of amazing destinations connected with a curving circulation gallery, this hacienda includes water features, game rooms, nooks, and crannies all adorned with texture and color.
This house has a bold identity and a warm embrace. It was a joy to design for these long-time friends, and we wish them many happy years at Hacienda Del Sueño.
Project Details // Hacienda del Sueño
Architecture: Drewett Works
Builder: La Casa Builders
Landscape + Pool: Bianchi Design
Interior Designer: Kimberly Alonzo
Photographer: Dino Tonn
Wine Room: Innovative Wine Cellar Design
Publications
“Modern Hacienda: East Meets West in a Fabulous Phoenix Home,” Phoenix Home & Garden, November 2009
Awards
ASID Awards: First place – Custom Residential over 6,000 square feet
2009 Phoenix Home and Garden Parade of Homes

What fairy tale home isn't complete without your very own elevator? That's right, this home is all the more accessible for family members and visitors.

Esempio di un grande soggiorno rustico aperto con moquette, camino classico, cornice del camino piastrellata, TV a parete e pareti multicolore
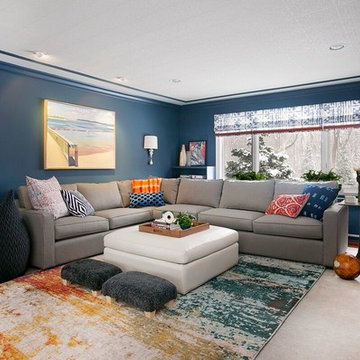
Alexey Gold-Dvoryadkin
Esempio di un soggiorno tradizionale di medie dimensioni e chiuso con pareti blu, moquette, camino classico, cornice del camino in pietra e TV a parete
Esempio di un soggiorno tradizionale di medie dimensioni e chiuso con pareti blu, moquette, camino classico, cornice del camino in pietra e TV a parete
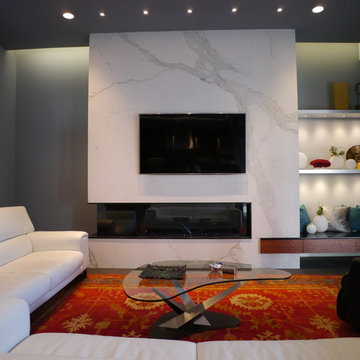
Ispirazione per un grande soggiorno minimalista aperto con pareti bianche, camino lineare Ribbon, cornice del camino in pietra, TV a parete e moquette

Joshua Caldwell
Ispirazione per un grande soggiorno tradizionale con camino lineare Ribbon, cornice del camino in pietra, pareti bianche, moquette e TV a parete
Ispirazione per un grande soggiorno tradizionale con camino lineare Ribbon, cornice del camino in pietra, pareti bianche, moquette e TV a parete
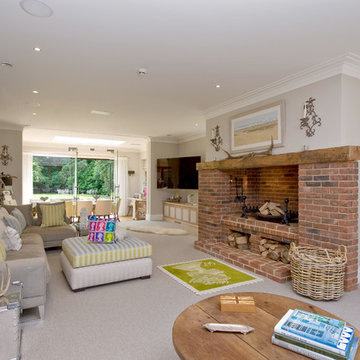
Foto di un soggiorno classico aperto con pareti grigie, moquette, camino classico, cornice del camino in mattoni e TV a parete
Soggiorni con moquette e TV a parete - Foto e idee per arredare
1