Soggiorni con moquette e cornice del camino in mattoni - Foto e idee per arredare
Filtra anche per:
Budget
Ordina per:Popolari oggi
1 - 20 di 2.372 foto
1 di 3

A country cottage large open plan living room was given a modern makeover with a mid century twist. Now a relaxed and stylish space for the owners.
Ispirazione per un grande soggiorno minimalista aperto con libreria, pareti beige, moquette, stufa a legna, cornice del camino in mattoni, nessuna TV e pavimento beige
Ispirazione per un grande soggiorno minimalista aperto con libreria, pareti beige, moquette, stufa a legna, cornice del camino in mattoni, nessuna TV e pavimento beige

This large classic family room was thoroughly redesigned into an inviting and cozy environment replete with carefully-appointed artisanal touches from floor to ceiling. Master millwork and an artful blending of color and texture frame a vision for the creation of a timeless sense of warmth within an elegant setting. To achieve this, we added a wall of paneling in green strie and a new waxed pine mantel. A central brass chandelier was positioned both to please the eye and to reign in the scale of this large space. A gilt-finished, crystal-edged mirror over the fireplace, and brown crocodile embossed leather wing chairs blissfully comingle in this enduring design that culminates with a lacquered coral sideboard that cannot but sound a joyful note of surprise, marking this room as unwaveringly unique.Peter Rymwid

Ispirazione per un soggiorno tradizionale di medie dimensioni e chiuso con sala formale, pareti beige, moquette, camino classico, cornice del camino in mattoni, nessuna TV e pavimento beige

Custom fabrics offer beautiful textures and colors to this great room.
Palo Dobrick Photographer
Ispirazione per un soggiorno tradizionale di medie dimensioni e aperto con pareti grigie, moquette, camino classico, cornice del camino in mattoni e TV nascosta
Ispirazione per un soggiorno tradizionale di medie dimensioni e aperto con pareti grigie, moquette, camino classico, cornice del camino in mattoni e TV nascosta
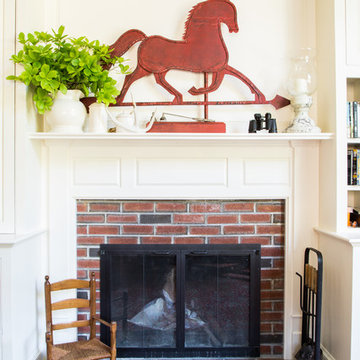
Kyle Caldwell
Foto di un soggiorno country di medie dimensioni e chiuso con sala formale, pareti bianche, moquette, camino classico, cornice del camino in mattoni e TV autoportante
Foto di un soggiorno country di medie dimensioni e chiuso con sala formale, pareti bianche, moquette, camino classico, cornice del camino in mattoni e TV autoportante

Esempio di un soggiorno country di medie dimensioni e chiuso con sala giochi, pareti beige, moquette, camino ad angolo, cornice del camino in mattoni e porta TV ad angolo
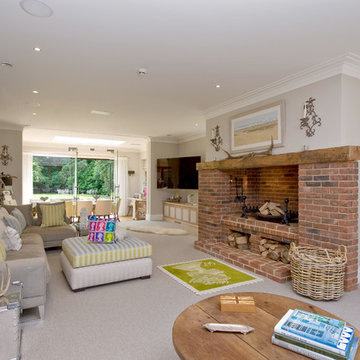
Foto di un soggiorno classico aperto con pareti grigie, moquette, camino classico, cornice del camino in mattoni e TV a parete

Idee per un soggiorno country di medie dimensioni e aperto con pareti grigie, moquette, camino classico, cornice del camino in mattoni, TV autoportante, pavimento grigio e soffitto in perlinato
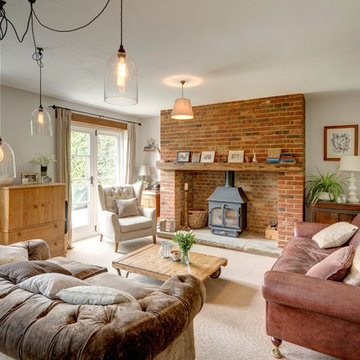
Idee per un soggiorno country chiuso con moquette, cornice del camino in mattoni, TV autoportante, pavimento beige, pareti bianche e stufa a legna

Photographer: Jeff Johnson
Third-time repeat clients loved our work so much, they hired us to design their Ohio home instead of recruiting a local Ohio designer. All work was done remotely except for an initial meeting for site measure and initial consult, and then a second flight for final installation. All 6,000 square feet was decorated head to toe by J Hill Interiors, Inc., as well as new paint and lighting.
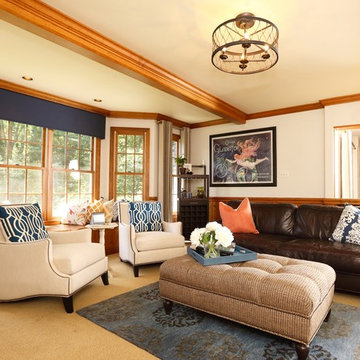
We added fresh and bright paint, some beautiful artwork, colorful pillows, custom upholstered chairs and ottoman and a ton of fun accessories to give this room some great character!

Dean Riedel of 360Vip Photography
Foto di un soggiorno tradizionale con moquette, camino classico, cornice del camino in mattoni e parete attrezzata
Foto di un soggiorno tradizionale con moquette, camino classico, cornice del camino in mattoni e parete attrezzata
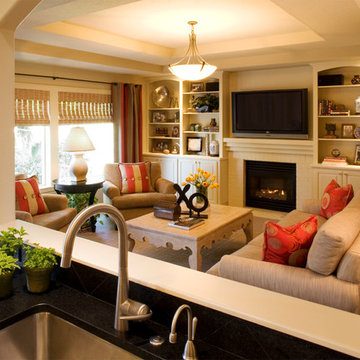
For this tone on tone neutral family room we maximized the space for an open seating plan that allowed the kitchen to be an integrated part of the conversations. Pops of color were added in the pillows, drapes, and surronding styled built in cabinets.
By Stickley Photography
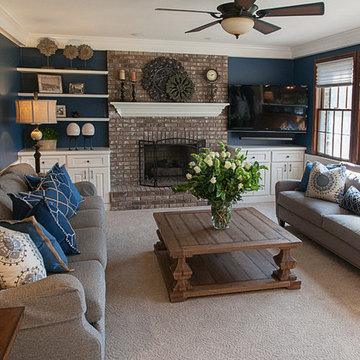
A large square cocktail table anchors the new furniture arrangement and it's salvaged wood adds texture to the soft furnishings. Two new sofas balance the large room and provide comfortable seating for 8 - 10 people. New built-ins on either side of the fireplace provide ample storage for toys and audio visual equipment, while the dark wall color helps the television to disappear when not in use.
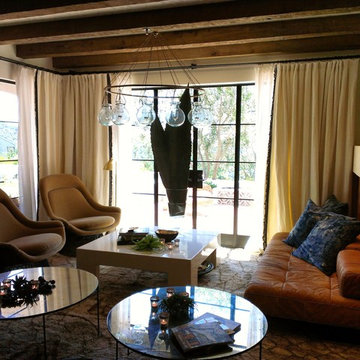
Immagine di un soggiorno mediterraneo di medie dimensioni e chiuso con pareti beige, moquette, camino classico, cornice del camino in mattoni e nessuna TV
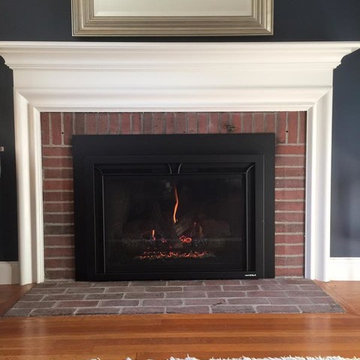
Ispirazione per un soggiorno tradizionale di medie dimensioni con sala formale, pareti blu, moquette, camino classico, cornice del camino in mattoni e pavimento bianco
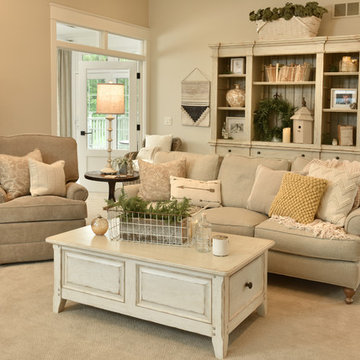
Joint Venture With The Mansion
Esempio di un grande soggiorno stile rurale aperto con sala formale, pareti beige, moquette, camino classico, cornice del camino in mattoni e nessuna TV
Esempio di un grande soggiorno stile rurale aperto con sala formale, pareti beige, moquette, camino classico, cornice del camino in mattoni e nessuna TV
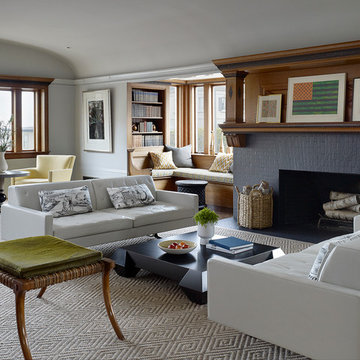
Esempio di un soggiorno classico chiuso con sala formale, camino classico, cornice del camino in mattoni, pareti grigie, moquette e nessuna TV
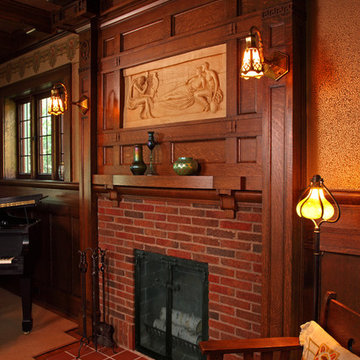
Architecture & Interior Design: David Heide Design Studio – Photos: Greg Page Photography
Idee per un soggiorno chic chiuso con sala formale, pareti marroni, moquette, camino classico, cornice del camino in mattoni e nessuna TV
Idee per un soggiorno chic chiuso con sala formale, pareti marroni, moquette, camino classico, cornice del camino in mattoni e nessuna TV
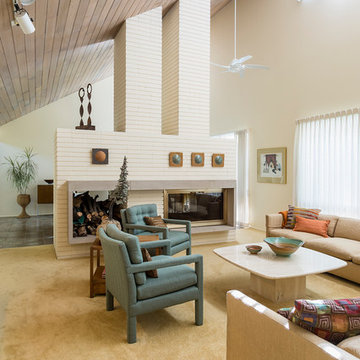
View of the living room.
Andrea Rugg Photography
Immagine di un grande soggiorno moderno aperto con pareti bianche, moquette, camino bifacciale, cornice del camino in mattoni, sala formale e pavimento beige
Immagine di un grande soggiorno moderno aperto con pareti bianche, moquette, camino bifacciale, cornice del camino in mattoni, sala formale e pavimento beige
Soggiorni con moquette e cornice del camino in mattoni - Foto e idee per arredare
1