Soggiorni con cornice del camino in cemento - Foto e idee per arredare
Filtra anche per:
Budget
Ordina per:Popolari oggi
161 - 180 di 11.043 foto
1 di 2

Foto di un grande soggiorno moderno aperto con sala formale, pareti bianche, pavimento in pietra calcarea, camino lineare Ribbon, cornice del camino in cemento, nessuna TV e tappeto
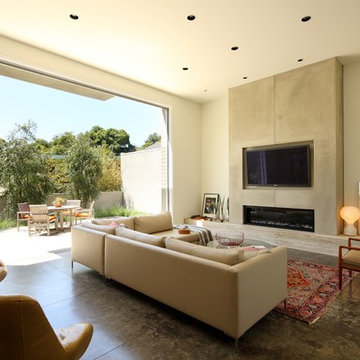
When the Olivares decided to build a home, their demands for an architect were as stringent as the integrity by which they lead their lives. Dean Nota understands and shares the Oliveras’ aspiration of perfection. It was a perfect fit.
PHOTOGRAPHED BY ERHARD PFEIFFER
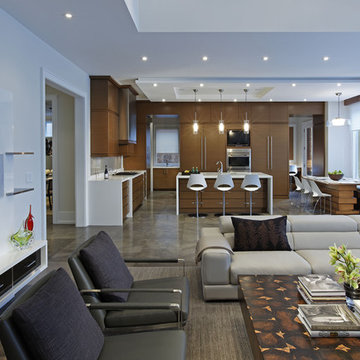
Photographer: David Whittaker
Idee per un grande soggiorno minimal aperto con pareti bianche, pavimento in cemento, camino classico, cornice del camino in cemento e parete attrezzata
Idee per un grande soggiorno minimal aperto con pareti bianche, pavimento in cemento, camino classico, cornice del camino in cemento e parete attrezzata
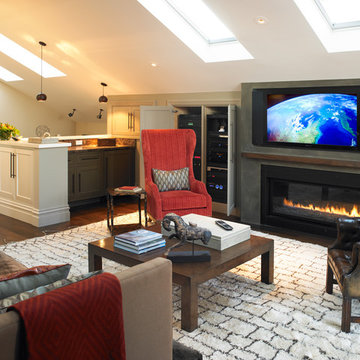
Immagine di un soggiorno chic stile loft con pareti beige, parquet scuro, cornice del camino in cemento, TV a parete e camino lineare Ribbon

Family room has an earthy and natural feel with all the natural elements like the cement side table, moss wall art and fiddle leaf fig tree to pull it all together

ADU or Granny Flats are supposed to create a living space that is comfortable and that doesn’t sacrifice any necessary amenity. The best ADUs also have a style or theme that makes it feel like its own separate house. This ADU located in Studio City is an example of just that. It creates a cozy Sunday ambiance that fits the LA lifestyle perfectly. Call us today @1-888-977-9490

Architectural Style: Northwest Contemporary
Project Scope: Custom Home
Architect: Conard Romano
Contractor: Prestige Residential Construction
Interior Design: Doug Rasar Interior Design
Photographer: Aaron Leitz
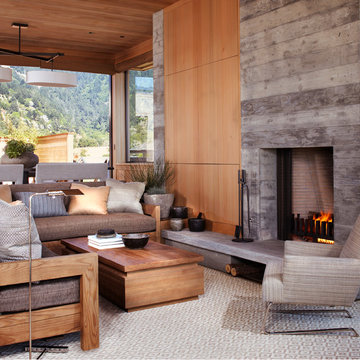
Immagine di un piccolo soggiorno stile marino aperto con camino classico e cornice del camino in cemento

Immagine di un soggiorno moderno di medie dimensioni e chiuso con sala formale, pareti beige, parquet chiaro, camino lineare Ribbon, cornice del camino in cemento, nessuna TV e pavimento marrone

Ispirazione per un grande soggiorno stile marino aperto con pareti bianche, parquet chiaro, camino classico, cornice del camino in cemento, TV a parete, pavimento marrone, travi a vista e pareti in perlinato
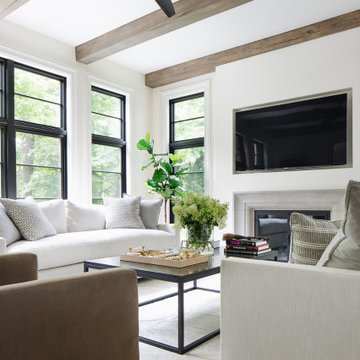
Idee per un soggiorno classico con pareti bianche, camino classico, cornice del camino in cemento e parete attrezzata

Immagine di un soggiorno moderno con parquet chiaro, camino ad angolo e cornice del camino in cemento

Immagine di un soggiorno rustico aperto con pareti bianche, parquet chiaro, camino classico, cornice del camino in cemento, TV a parete, soffitto a volta e pareti in perlinato

Ispirazione per un grande soggiorno design aperto con pareti bianche, pavimento in cemento, camino lineare Ribbon, cornice del camino in cemento, TV a parete, pavimento grigio e soffitto in legno
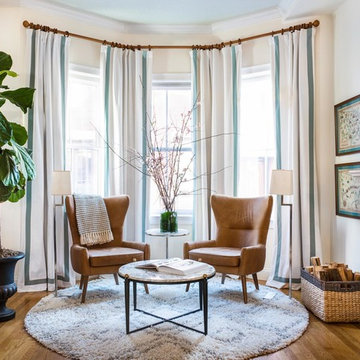
A love of blues and greens and a desire to feel connected to family were the key elements requested to be reflected in this home.
Project designed by Boston interior design studio Dane Austin Design. They serve Boston, Cambridge, Hingham, Cohasset, Newton, Weston, Lexington, Concord, Dover, Andover, Gloucester, as well as surrounding areas.
For more about Dane Austin Design, click here: https://daneaustindesign.com/
To learn more about this project, click here: https://daneaustindesign.com/charlestown-brownstone
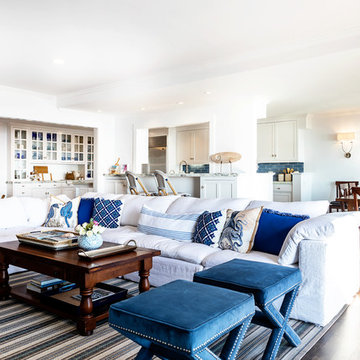
We made some small structural changes and then used coastal inspired decor to best complement the beautiful sea views this Laguna Beach home has to offer.
Project designed by Courtney Thomas Design in La Cañada. Serving Pasadena, Glendale, Monrovia, San Marino, Sierra Madre, South Pasadena, and Altadena.
For more about Courtney Thomas Design, click here: https://www.courtneythomasdesign.com/
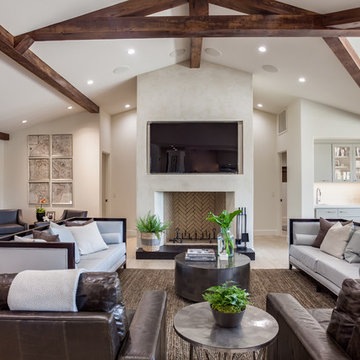
Spectacular hand hewn rustic beams call attention to the incredible architecture in this space. The fireplace wall, done in a skim concrete finish, creates the hallway wall behind. Generous seating and a wet bar just steps away invites visitors to make themselves at home.
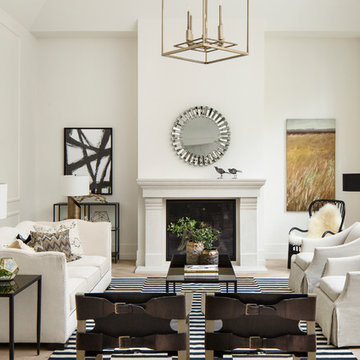
Immagine di un soggiorno tradizionale chiuso con pareti bianche, parquet chiaro, camino classico e cornice del camino in cemento
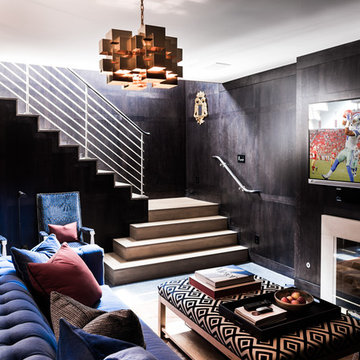
Idee per un soggiorno minimal di medie dimensioni e chiuso con pareti marroni, moquette, camino classico, cornice del camino in cemento, TV a parete e pavimento bianco
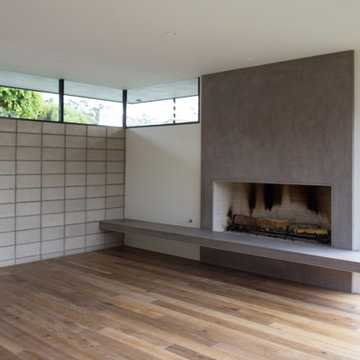
Idee per un soggiorno moderno di medie dimensioni e aperto con sala formale, pareti grigie, pavimento in legno massello medio, camino lineare Ribbon, cornice del camino in cemento e pavimento marrone
Soggiorni con cornice del camino in cemento - Foto e idee per arredare
9