Soggiorni con cornice del camino in cemento e soffitto a cassettoni - Foto e idee per arredare
Filtra anche per:
Budget
Ordina per:Popolari oggi
1 - 20 di 113 foto

Foto di un soggiorno nordico di medie dimensioni e aperto con sala formale, pareti bianche, pavimento in cemento, camino classico, cornice del camino in cemento, TV nascosta, pavimento grigio e soffitto a cassettoni

Wood Chandelier, 20’ sliding glass wall, poured concrete walls
Ispirazione per un grande soggiorno design aperto con pareti grigie, pavimento in cemento, camino sospeso, cornice del camino in cemento, TV a parete, pavimento grigio, soffitto a cassettoni e pannellatura
Ispirazione per un grande soggiorno design aperto con pareti grigie, pavimento in cemento, camino sospeso, cornice del camino in cemento, TV a parete, pavimento grigio, soffitto a cassettoni e pannellatura

Ispirazione per un ampio soggiorno costiero aperto con angolo bar, pareti bianche, pavimento in cemento, camino classico, cornice del camino in cemento, TV a parete, pavimento beige e soffitto a cassettoni

Classic II Fireplace Mantel
The Classic II mantel design has a shelf with a simple and clean linear quality and timeless appeal; this mantelpiece will complement most any decor.
Our fireplace mantels can also be installed inside or out. Perfect for outdoor living spaces
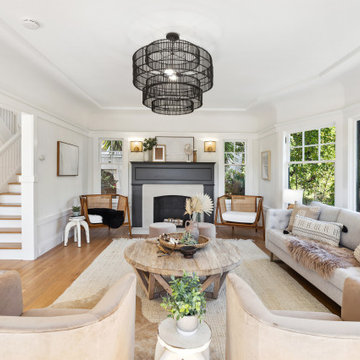
Located in one of the Bay Area's finest neighborhoods and perched in the sky, this stately home is bathed in sunlight and offers vistas of magnificent palm trees. The grand foyer welcomes guests, or casually enter off the laundry/mud room. New contemporary touches balance well with charming original details. The 2.5 bathrooms have all been refreshed. The updated kitchen - with its large picture window to the backyard - is refined and chic. And with a built-in home office area, the kitchen is also functional. Fresh paint and furnishings throughout the home complete the updates.
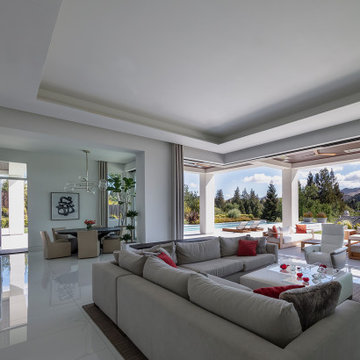
Foto di un ampio soggiorno moderno aperto con pareti bianche, pavimento in marmo, cornice del camino in cemento, pavimento bianco e soffitto a cassettoni

Living room or family room with a customized fireplace and carpeted floor. The huge glass doors welcome the coastal view and natural light. The indoor plants add up to the coastal home design.
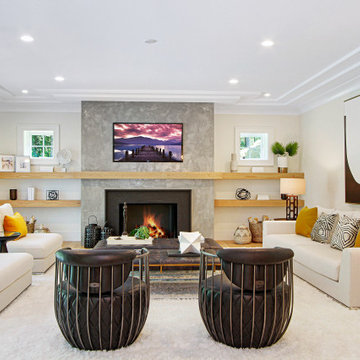
This gorgeous new construction staged by BA Staging & Interiors has 5 bedrooms, 4.5 bathrooms and is 5,300 square feet. The staging was customized to enhance the elegant open floor plan, modern finishes and high quality craftsmanship. This home is filled with natural sunlight from its large floor to ceiling windows.

Ispirazione per un soggiorno minimalista aperto con pareti bianche, parquet scuro, camino classico, cornice del camino in cemento, pavimento marrone e soffitto a cassettoni
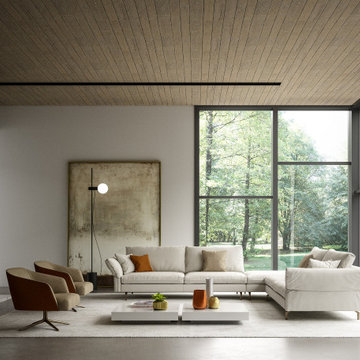
studi di interior styling, attraverso l'uso di colore, texture, materiali
Foto di un grande soggiorno minimal stile loft con pareti grigie, pavimento in cemento, camino lineare Ribbon, cornice del camino in cemento, pavimento grigio, soffitto a cassettoni e boiserie
Foto di un grande soggiorno minimal stile loft con pareti grigie, pavimento in cemento, camino lineare Ribbon, cornice del camino in cemento, pavimento grigio, soffitto a cassettoni e boiserie

A seamless integration of the living room and kitchen through an open floor plan design, harmoniously uniting these spaces.
Foto di un soggiorno design di medie dimensioni e aperto con pareti bianche, parquet chiaro, camino classico, cornice del camino in cemento, TV a parete, pavimento beige, soffitto a cassettoni e pareti in legno
Foto di un soggiorno design di medie dimensioni e aperto con pareti bianche, parquet chiaro, camino classico, cornice del camino in cemento, TV a parete, pavimento beige, soffitto a cassettoni e pareti in legno

Extensive custom millwork can be seen throughout the entire home, but especially in the family room. Floor-to-ceiling windows and French doors with cremone bolts allow for an abundance of natural light and unobstructed water views.
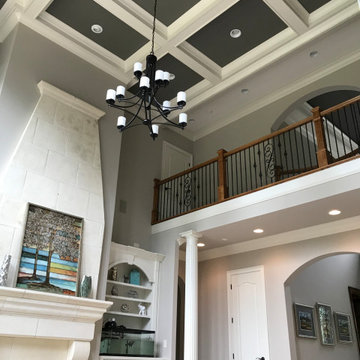
Immagine di un ampio soggiorno american style aperto con sala formale, pareti grigie, parquet scuro, camino classico, cornice del camino in cemento, nessuna TV, pavimento marrone e soffitto a cassettoni
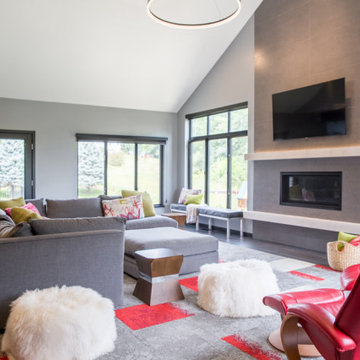
Project by Wiles Design Group. Their Cedar Rapids-based design studio serves the entire Midwest, including Iowa City, Dubuque, Davenport, and Waterloo, as well as North Missouri and St. Louis.
For more about Wiles Design Group, see here: https://www.wilesdesigngroup.com/
To learn more about this project, see here: https://wilesdesigngroup.com/dramatic-family-home
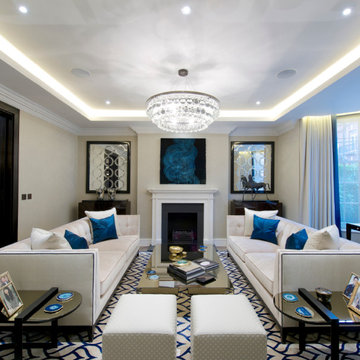
Art Concepts London, Koja Design Studio, and Nu Projects are very excited to join forces in a new collaborating partnership.
In this elegant Victorian living room, the modern decoration elements fit perfectly.
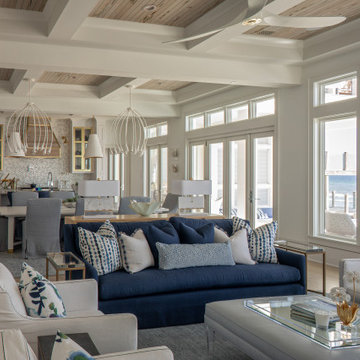
Immagine di un grande soggiorno stile marinaro aperto con pareti bianche, parquet chiaro, camino classico, cornice del camino in cemento, pavimento beige e soffitto a cassettoni
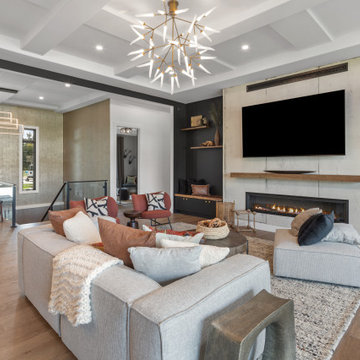
Foto di un grande soggiorno contemporaneo con cornice del camino in cemento, TV a parete e soffitto a cassettoni
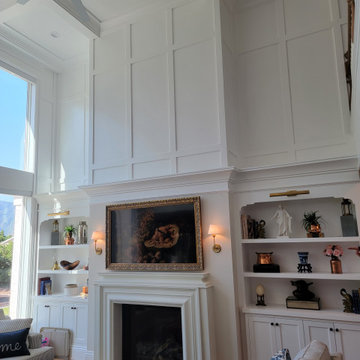
Idee per un grande soggiorno aperto con sala formale, pareti bianche, parquet chiaro, camino classico, cornice del camino in cemento, TV nascosta, soffitto a cassettoni e pannellatura
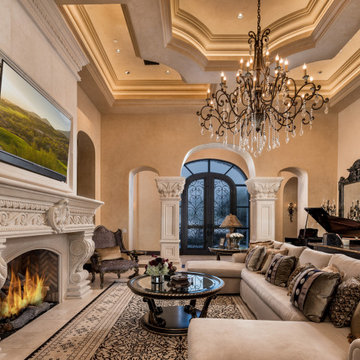
This neutral & moody living room has a long beige couch with two chaise lounges filled with dark brown and gold throw pillows. A round coffee table sits in the middle over a black and tan rug. A built-in fireplace with custom molding acts as the focal point in the room with a large flat-screen TV mounted to the wall. A large bronze and crystal chandelier hangs from the coffered ceiling, and a grand piano sits in the corner of the room.
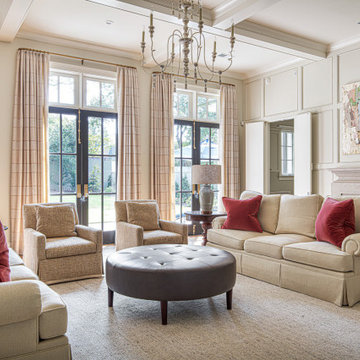
Idee per un grande soggiorno tradizionale aperto con pareti beige, pavimento in compensato, camino classico, cornice del camino in cemento, nessuna TV, pavimento marrone, soffitto a cassettoni e pannellatura
Soggiorni con cornice del camino in cemento e soffitto a cassettoni - Foto e idee per arredare
1