Soggiorni con cornice del camino in cemento e soffitto in legno - Foto e idee per arredare
Filtra anche per:
Budget
Ordina per:Popolari oggi
1 - 20 di 144 foto
1 di 3

Esempio di un soggiorno moderno aperto con pavimento in legno massello medio, camino lineare Ribbon, cornice del camino in cemento, TV a parete e soffitto in legno
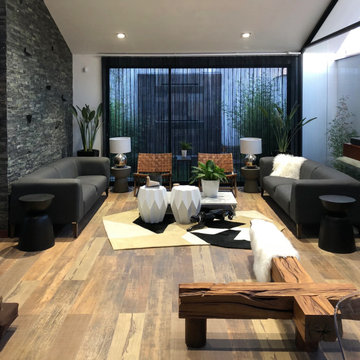
THE LIVING ROOM WITH HIGH CEALING IS VERY SPECIAL.
CASSINA SOFAS AND CARPET, MOOOI COFFE TABLE, GERVASONI ARMCHAIRS, BOCONCEPT SIDE TABLES AND ARTEFACTO OTTOMANS.
THE PANTER SCULPTURE FROM KARE IS THE BEAUTY PIECE OF THE SPACE.
LECHUZA PLANTERS ADD THE GREEN TOUCH WITH SOPHISTICATION AND EASY MAINTENANCE.
THE SOLID WOOD SCULPTURE/BENCH IN FRONT OF THE FIREPLACE INTEGRATE THE SPACE WITH THE DINING ROOM.
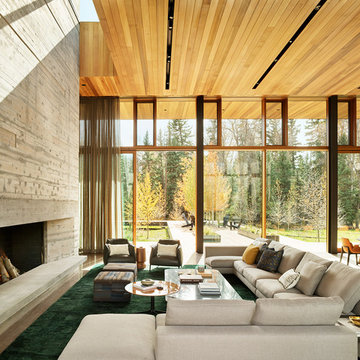
In the main volume of the Riverbend residence, the double height kitchen/dining/living area opens in its length to north and south with floor-to-ceiling windows, while the fireplace stack grounds the room.
Residential architecture and interior design by CLB in Jackson, Wyoming – Bozeman, Montana.

Great Room with custom floors, custom ceiling, custom concrete hearth, custom corner sliding door
Foto di un grande soggiorno chic aperto con pareti grigie, parquet chiaro, stufa a legna, cornice del camino in cemento, pavimento multicolore e soffitto in legno
Foto di un grande soggiorno chic aperto con pareti grigie, parquet chiaro, stufa a legna, cornice del camino in cemento, pavimento multicolore e soffitto in legno

Idee per un grande soggiorno stile rurale aperto con pareti bianche, parquet chiaro, camino classico, cornice del camino in cemento, TV a parete, pavimento marrone e soffitto in legno
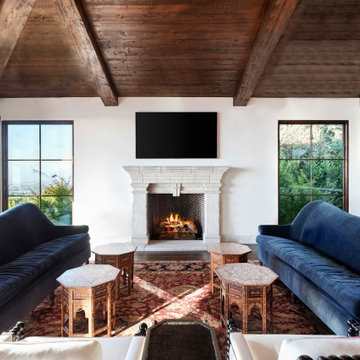
Living room, next to dining area and office. In the background, the outdoor balcony area overlooking the ocean.
Foto di un grande soggiorno mediterraneo aperto con sala formale, pareti bianche, parquet scuro, camino classico, cornice del camino in cemento, TV a parete, pavimento marrone e soffitto in legno
Foto di un grande soggiorno mediterraneo aperto con sala formale, pareti bianche, parquet scuro, camino classico, cornice del camino in cemento, TV a parete, pavimento marrone e soffitto in legno

右側の障子を開ければ縁側から濡縁、その先にあるお庭まで。
正面の障子を開けるとリビング・キッチンを見渡すことのできる室の配置に
ご主人様と一緒にこだわらさせて頂きました。
開放的な空間としての使用は勿論、自分だけの憩いの場としても
活用していただけます。
Esempio di un grande soggiorno aperto con pareti beige, pavimento in tatami, stufa a legna, cornice del camino in cemento, nessuna TV, pavimento verde, soffitto in legno e carta da parati
Esempio di un grande soggiorno aperto con pareti beige, pavimento in tatami, stufa a legna, cornice del camino in cemento, nessuna TV, pavimento verde, soffitto in legno e carta da parati

Living Room looking toward library.
Esempio di un soggiorno di medie dimensioni e aperto con libreria, pareti grigie, parquet scuro, camino bifacciale, cornice del camino in cemento, TV a parete, pavimento marrone e soffitto in legno
Esempio di un soggiorno di medie dimensioni e aperto con libreria, pareti grigie, parquet scuro, camino bifacciale, cornice del camino in cemento, TV a parete, pavimento marrone e soffitto in legno

This living room emanates a contemporary and modern vibe, seamlessly blending sleek design elements. The space is characterized by a relaxing ambiance, creating an inviting atmosphere for unwinding. Adding to its allure, the room offers a captivating view, enhancing the overall experience of comfort and style in this modern living space.

Idee per un soggiorno moderno con libreria, pavimento in legno massello medio, camino lineare Ribbon, cornice del camino in cemento, nessuna TV, travi a vista, soffitto in legno e pareti in legno

Ispirazione per un grande soggiorno design stile loft con pareti bianche, pavimento in legno massello medio, camino bifacciale, cornice del camino in cemento, TV a parete, pavimento giallo, soffitto in legno e pannellatura

Rodwin Architecture & Skycastle Homes
Location: Boulder, Colorado, USA
Interior design, space planning and architectural details converge thoughtfully in this transformative project. A 15-year old, 9,000 sf. home with generic interior finishes and odd layout needed bold, modern, fun and highly functional transformation for a large bustling family. To redefine the soul of this home, texture and light were given primary consideration. Elegant contemporary finishes, a warm color palette and dramatic lighting defined modern style throughout. A cascading chandelier by Stone Lighting in the entry makes a strong entry statement. Walls were removed to allow the kitchen/great/dining room to become a vibrant social center. A minimalist design approach is the perfect backdrop for the diverse art collection. Yet, the home is still highly functional for the entire family. We added windows, fireplaces, water features, and extended the home out to an expansive patio and yard.
The cavernous beige basement became an entertaining mecca, with a glowing modern wine-room, full bar, media room, arcade, billiards room and professional gym.
Bathrooms were all designed with personality and craftsmanship, featuring unique tiles, floating wood vanities and striking lighting.
This project was a 50/50 collaboration between Rodwin Architecture and Kimball Modern
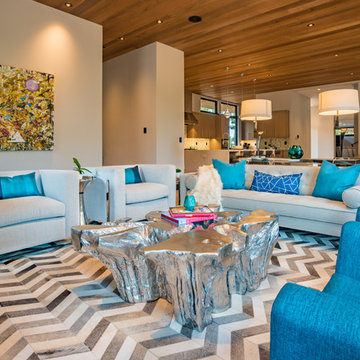
Colorful, vibrant, inviting and cozy was the design vision for this great room. Ample seating for everyone to enjoy movie time or staying warm by the fireplace. A combination of a large sofa, side chairs and swivel/rocking chairs anchored by a chevron hair on hide area rug and a resin cast tree trunk coffee table.

This living room emanates a contemporary and modern vibe, seamlessly blending sleek design elements. The space is characterized by a relaxing ambiance, creating an inviting atmosphere for unwinding. Adding to its allure, the room offers a captivating view, enhancing the overall experience of comfort and style in this modern living space.

Immagine di un grande soggiorno country chiuso con sala formale, pareti grigie, pavimento in cemento, camino classico, cornice del camino in cemento, nessuna TV, pavimento grigio e soffitto in legno
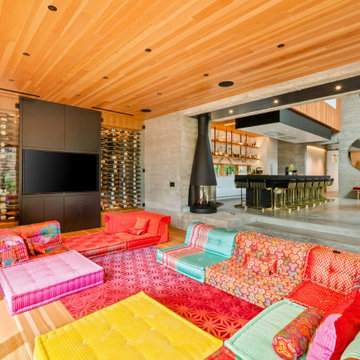
Esempio di un soggiorno contemporaneo aperto con parquet chiaro, camino ad angolo, cornice del camino in cemento, parete attrezzata, soffitto in legno e pavimento beige
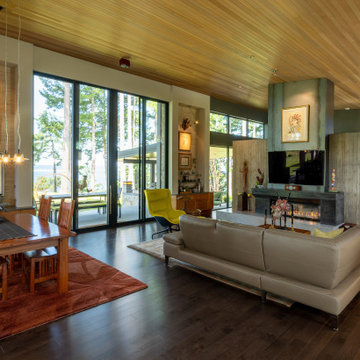
Living/dining room, looking toward library.
Immagine di un soggiorno di medie dimensioni e aperto con libreria, pareti grigie, parquet scuro, camino bifacciale, cornice del camino in cemento, TV a parete, pavimento marrone e soffitto in legno
Immagine di un soggiorno di medie dimensioni e aperto con libreria, pareti grigie, parquet scuro, camino bifacciale, cornice del camino in cemento, TV a parete, pavimento marrone e soffitto in legno

Living room makes the most of the light and space and colours relate to charred black timber cladding
Idee per un piccolo soggiorno industriale aperto con pareti bianche, pavimento in cemento, stufa a legna, cornice del camino in cemento, TV a parete, pavimento grigio e soffitto in legno
Idee per un piccolo soggiorno industriale aperto con pareti bianche, pavimento in cemento, stufa a legna, cornice del camino in cemento, TV a parete, pavimento grigio e soffitto in legno
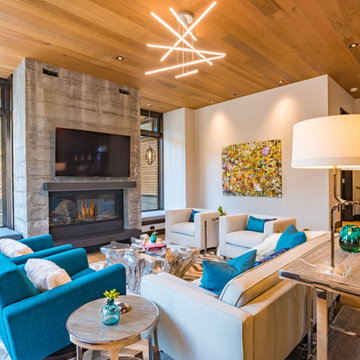
Colorful, vibrant, inviting and cozy was the design vision for this great room. Ample seating for everyone to enjoy movie time or staying warm by the fireplace. On either side of the fireplace are built-in custom benches with stunning pendants above.

A cozy reading nook with deep storage benches is tucked away just off the main living space. Its own operable windows bring in plenty of natural light, although the anglerfish-like wall mounted reading lamp is a welcome addition. Photography: Andrew Pogue Photography.
Soggiorni con cornice del camino in cemento e soffitto in legno - Foto e idee per arredare
1