Soggiorni con cornice del camino in cemento e soffitto in legno - Foto e idee per arredare
Filtra anche per:
Budget
Ordina per:Popolari oggi
61 - 80 di 144 foto
1 di 3
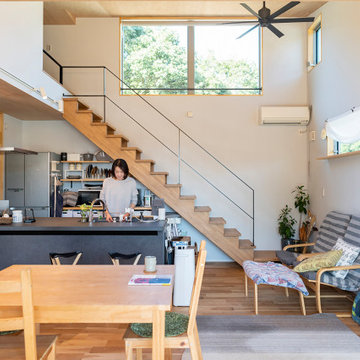
郊外の平屋暮らし。
子育てもひと段落。ご夫婦と愛猫ちゃん達とゆったりと過ごす時間。自分たちの趣味を楽しむ贅沢な大人の平屋暮らし。
Ispirazione per un piccolo soggiorno design aperto con pareti grigie, pavimento in legno massello medio, stufa a legna, cornice del camino in cemento, pavimento grigio, soffitto in legno e pareti in perlinato
Ispirazione per un piccolo soggiorno design aperto con pareti grigie, pavimento in legno massello medio, stufa a legna, cornice del camino in cemento, pavimento grigio, soffitto in legno e pareti in perlinato

Esempio di un ampio soggiorno design aperto con pareti marroni, pavimento in cemento, camino classico, cornice del camino in cemento, pavimento grigio e soffitto in legno
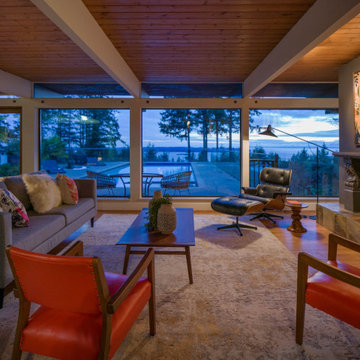
Foto di un soggiorno minimalista con parquet chiaro, cornice del camino in cemento e soffitto in legno
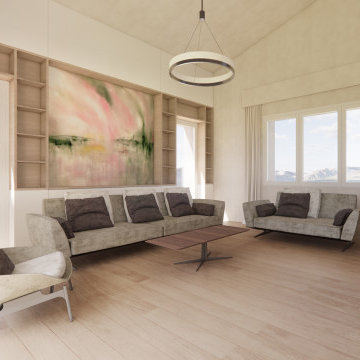
Ispirazione per un grande soggiorno contemporaneo stile loft con pareti bianche, pavimento in legno massello medio, camino bifacciale, cornice del camino in cemento, TV a parete, pavimento giallo, soffitto in legno e pannellatura
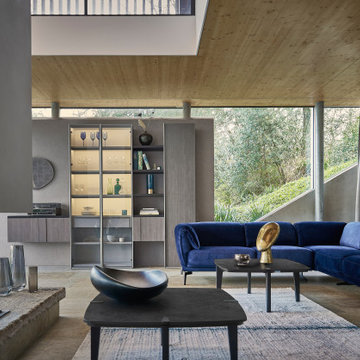
CONDOR sofa collection featuring the aesthetic of a low, modern sofa, with the ultimate comfort & modularity through its adjustable headrests and armrests.
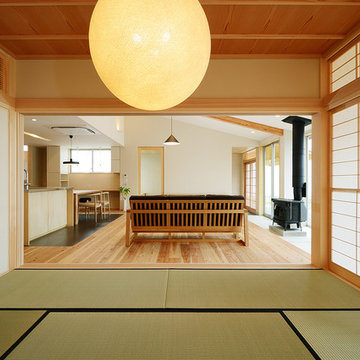
右側の障子を開ければ縁側から濡縁、その先にあるお庭まで。
正面の障子を開けるとリビング・キッチンを見渡すことのできる室の配置に
ご主人様と一緒にこだわらさせて頂きました。
開放的な空間としての使用は勿論、自分だけの憩いの場としても
活用していただけます。
Foto di un grande soggiorno aperto con pareti beige, soffitto in legno, pavimento in tatami, stufa a legna, cornice del camino in cemento, nessuna TV, pavimento verde e carta da parati
Foto di un grande soggiorno aperto con pareti beige, soffitto in legno, pavimento in tatami, stufa a legna, cornice del camino in cemento, nessuna TV, pavimento verde e carta da parati
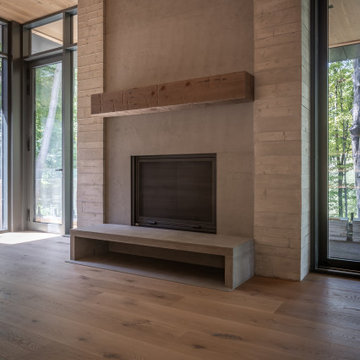
Esempio di un soggiorno rustico di medie dimensioni con pavimento in legno massello medio, camino classico, cornice del camino in cemento e soffitto in legno
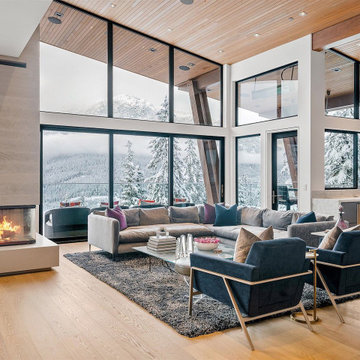
The transformation of the living room in our Heritage Peaks Renovation project was guided by the breathe taking view of the mountains. We opened up the space with structural changes and incorporated floor-to-ceiling windows to reveal the mountain tops. The result is a living area that not only feels more spacious but also maximizes natural light and frames stunning views of the mountain ridgeline.
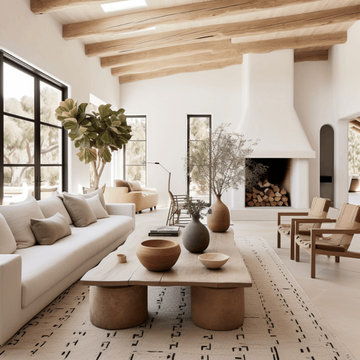
Organic space with a delicate farmhouse flavor.
Ispirazione per un grande soggiorno country aperto con pareti bianche, cornice del camino in cemento, pavimento beige e soffitto in legno
Ispirazione per un grande soggiorno country aperto con pareti bianche, cornice del camino in cemento, pavimento beige e soffitto in legno

Immagine di un grande soggiorno country chiuso con sala formale, pareti grigie, pavimento in cemento, camino classico, cornice del camino in cemento, nessuna TV, pavimento grigio e soffitto in legno
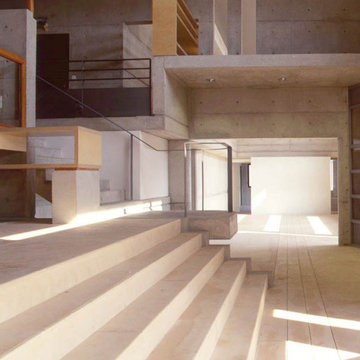
Idee per un grande soggiorno aperto con libreria, pavimento in marmo, camino sospeso, cornice del camino in cemento e soffitto in legno
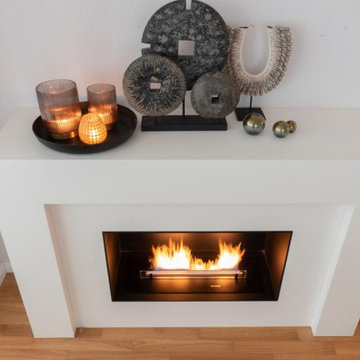
Komplett von der Ferne zu bedienender Kamin.
Foto di un soggiorno di medie dimensioni e aperto con angolo bar, pareti grigie, parquet chiaro, stufa a legna, cornice del camino in cemento, TV nascosta, pavimento marrone, soffitto in legno e pareti in mattoni
Foto di un soggiorno di medie dimensioni e aperto con angolo bar, pareti grigie, parquet chiaro, stufa a legna, cornice del camino in cemento, TV nascosta, pavimento marrone, soffitto in legno e pareti in mattoni
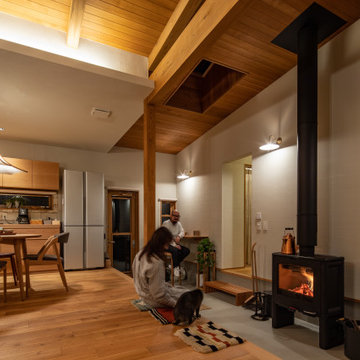
Idee per un soggiorno con parquet chiaro, stufa a legna, cornice del camino in cemento e soffitto in legno

Idee per un soggiorno country di medie dimensioni e aperto con pareti bianche, parquet scuro, stufa a legna, cornice del camino in cemento, TV a parete, pavimento marrone, soffitto in legno e pareti in legno
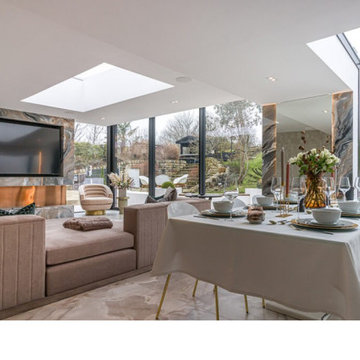
This modern-traditional living room captivates with its unique blend of ambiance and style, further elevated by its breathtaking view. The harmonious fusion of modern and traditional elements creates a visually appealing space, while the carefully curated design elements enhance the overall aesthetic. With a focus on both comfort and sophistication, this living room becomes a haven of captivating ambiance, inviting inhabitants to relax and enjoy the stunning surroundings through expansive windows or doors.
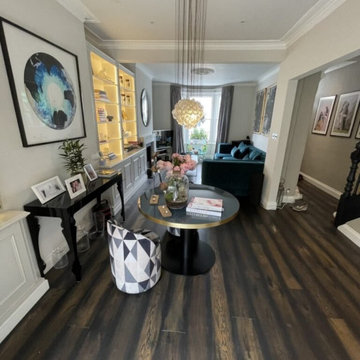
In this beautiful-looking living room, an industrial ambiance seamlessly blends with the inviting charm of a cozy reading nook. The space boasts exposed brick walls, complemented by a mix of metal and wood elements, creating an industrial aesthetic. The carefully curated furnishings and soft textiles introduce a sense of comfort, turning a corner of the room into a dedicated reading space. The combination of raw textures, warm lighting, and strategically placed bookshelves enhances the overall ambiance, making it an ideal haven for relaxation and literary enjoyment.
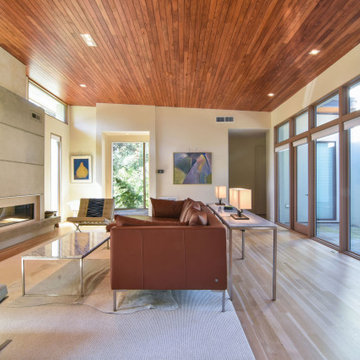
Immagine di un grande soggiorno moderno aperto con pareti bianche, parquet chiaro, camino lineare Ribbon, cornice del camino in cemento, TV a parete e soffitto in legno
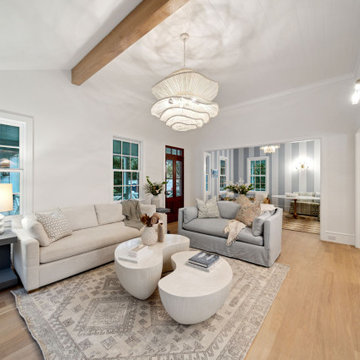
Warm and inviting living room with historic beadboard ceiling, white-washed original antique heart pine floors, custom cast concrete and plaster fireplace wall, an a custom mahogany entry door. You can get a sneak peak of the playful game room with its vertical, painted stripes
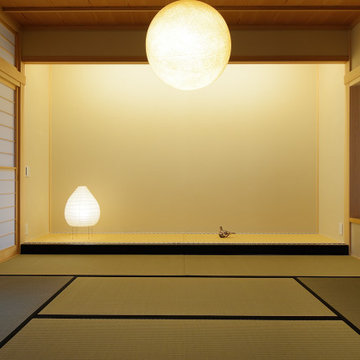
右側の障子を開ければ縁側から濡縁、その先にあるお庭まで。
正面の障子を開けるとリビング・キッチンを見渡すことのできる室の配置に
ご主人様と一緒にこだわらさせて頂きました。
開放的な空間としての使用は勿論、自分だけの憩いの場としても
活用していただけます。
Foto di un grande soggiorno aperto con pareti beige, pavimento in tatami, stufa a legna, cornice del camino in cemento, nessuna TV, pavimento verde, soffitto in legno e carta da parati
Foto di un grande soggiorno aperto con pareti beige, pavimento in tatami, stufa a legna, cornice del camino in cemento, nessuna TV, pavimento verde, soffitto in legno e carta da parati
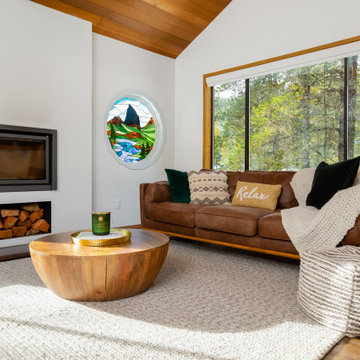
Immagine di un soggiorno moderno con pareti bianche, parquet chiaro, camino classico, cornice del camino in cemento, pavimento marrone e soffitto in legno
Soggiorni con cornice del camino in cemento e soffitto in legno - Foto e idee per arredare
4