Soggiorni con cornice del camino in cemento e soffitto in legno - Foto e idee per arredare
Filtra anche per:
Budget
Ordina per:Popolari oggi
21 - 40 di 144 foto
1 di 3
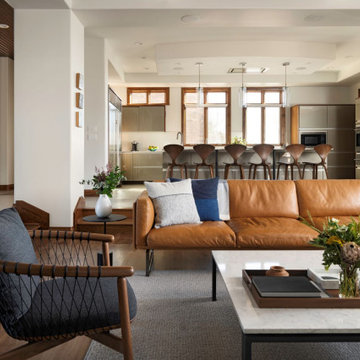
Rodwin Architecture & Skycastle Homes
Location: Boulder, Colorado, USA
Interior design, space planning and architectural details converge thoughtfully in this transformative project. A 15-year old, 9,000 sf. home with generic interior finishes and odd layout needed bold, modern, fun and highly functional transformation for a large bustling family. To redefine the soul of this home, texture and light were given primary consideration. Elegant contemporary finishes, a warm color palette and dramatic lighting defined modern style throughout. A cascading chandelier by Stone Lighting in the entry makes a strong entry statement. Walls were removed to allow the kitchen/great/dining room to become a vibrant social center. A minimalist design approach is the perfect backdrop for the diverse art collection. Yet, the home is still highly functional for the entire family. We added windows, fireplaces, water features, and extended the home out to an expansive patio and yard.
The cavernous beige basement became an entertaining mecca, with a glowing modern wine-room, full bar, media room, arcade, billiards room and professional gym.
Bathrooms were all designed with personality and craftsmanship, featuring unique tiles, floating wood vanities and striking lighting.
This project was a 50/50 collaboration between Rodwin Architecture and Kimball Modern

Living Room looking toward entry.
Idee per un soggiorno minimal di medie dimensioni e aperto con pareti grigie, parquet scuro, camino bifacciale, cornice del camino in cemento, TV a parete, pavimento marrone, soffitto in legno e boiserie
Idee per un soggiorno minimal di medie dimensioni e aperto con pareti grigie, parquet scuro, camino bifacciale, cornice del camino in cemento, TV a parete, pavimento marrone, soffitto in legno e boiserie

This double-height great room includes a modern wine cellar with glass doors, a sleek concrete fireplace, and glass sliding doors that open to the rear outdoor courtyards at the heart of the home. Ceramic floor tiles, stone walls paired with white plaster walls, and high clerestory windows add to the natural palette of the home. A warm vaulted ceiling with reinforced wooden beams provides a cozy sanctuary to the residents.
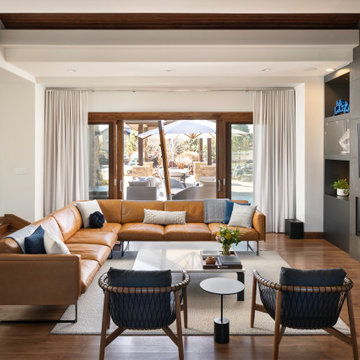
Immagine di un soggiorno moderno aperto con pavimento in legno massello medio, camino lineare Ribbon, cornice del camino in cemento, TV a parete e soffitto in legno
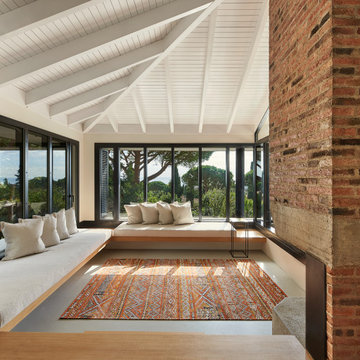
Arquitectos en Barcelona Rardo Architects in Barcelona and Sitges
Ispirazione per un grande soggiorno aperto con pareti beige, pavimento in cemento, camino ad angolo, cornice del camino in cemento, pavimento grigio e soffitto in legno
Ispirazione per un grande soggiorno aperto con pareti beige, pavimento in cemento, camino ad angolo, cornice del camino in cemento, pavimento grigio e soffitto in legno
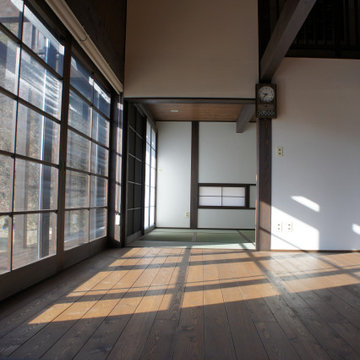
Esempio di un soggiorno country di medie dimensioni e aperto con pareti bianche, TV a parete, parquet scuro, stufa a legna, cornice del camino in cemento, pavimento marrone e soffitto in legno
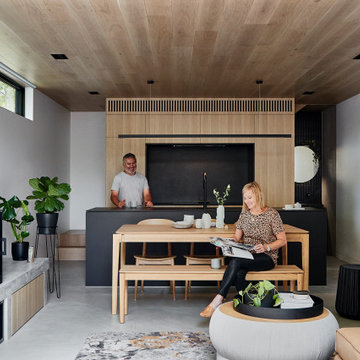
Living room makes the most of the light and space on a tight inner-city site
Foto di un piccolo soggiorno industriale aperto con pareti bianche, pavimento in cemento, stufa a legna, cornice del camino in cemento, TV a parete, pavimento grigio e soffitto in legno
Foto di un piccolo soggiorno industriale aperto con pareti bianche, pavimento in cemento, stufa a legna, cornice del camino in cemento, TV a parete, pavimento grigio e soffitto in legno
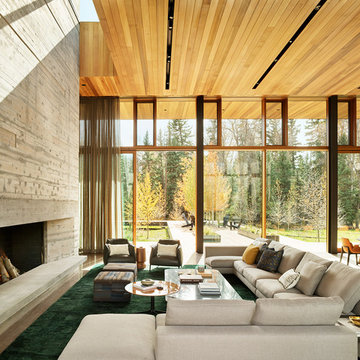
In the main volume of the Riverbend residence, the double height kitchen/dining/living area opens in its length to north and south with floor-to-ceiling windows, while the fireplace stack grounds the room.
Residential architecture and interior design by CLB in Jackson, Wyoming – Bozeman, Montana.
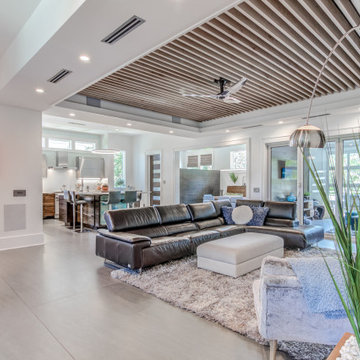
A casual and contemporary living space under raw maple slats cooled by a sculptural polished aluminum Haiku fan is a great place to hang out. An extra-wide Italia sofa gives everyone space. The extra wide, wall mounted flat screen plays a continuous 24 hour loop of tropical coral reefs or surfing videos. Industrial doors open into a separate media room for the kids.
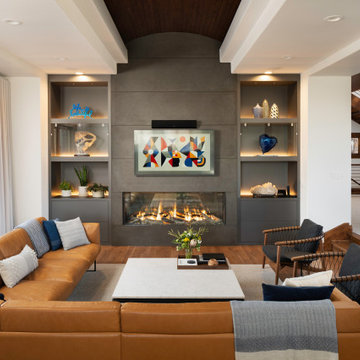
Foto di un soggiorno minimal aperto con pavimento in legno massello medio, camino lineare Ribbon, cornice del camino in cemento, TV a parete e soffitto in legno

Rodwin Architecture & Skycastle Homes
Location: Boulder, Colorado, USA
Interior design, space planning and architectural details converge thoughtfully in this transformative project. A 15-year old, 9,000 sf. home with generic interior finishes and odd layout needed bold, modern, fun and highly functional transformation for a large bustling family. To redefine the soul of this home, texture and light were given primary consideration. Elegant contemporary finishes, a warm color palette and dramatic lighting defined modern style throughout. A cascading chandelier by Stone Lighting in the entry makes a strong entry statement. Walls were removed to allow the kitchen/great/dining room to become a vibrant social center. A minimalist design approach is the perfect backdrop for the diverse art collection. Yet, the home is still highly functional for the entire family. We added windows, fireplaces, water features, and extended the home out to an expansive patio and yard.
The cavernous beige basement became an entertaining mecca, with a glowing modern wine-room, full bar, media room, arcade, billiards room and professional gym.
Bathrooms were all designed with personality and craftsmanship, featuring unique tiles, floating wood vanities and striking lighting.
This project was a 50/50 collaboration between Rodwin Architecture and Kimball Modern
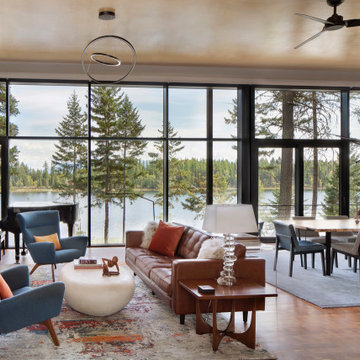
The interior of the home is immediately welcoming with the anterior of the home clad in full-height windows, beckoning you into the home with views and light. The open floor plan leads you into the family room, adjoined by the dining room and in-line kitchen. A balcony is immediately off the dining area, providing a quick escape to the outdoor refuge of Whitefish. Glo’s A5 double pane windows were used to create breathtaking views that are the crown jewels of the home’s design. Furthermore, the full height curtain wall windows and 12’ lift and slide doors provide views as well as thermal performance. The argon-filled glazing, multiple air seals, and larger thermal break make these aluminum windows durable and long-lasting.
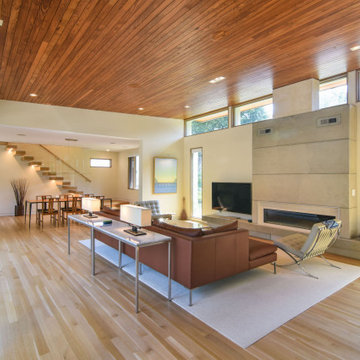
Esempio di un grande soggiorno minimalista aperto con pareti bianche, parquet chiaro, camino lineare Ribbon, cornice del camino in cemento, TV a parete e soffitto in legno
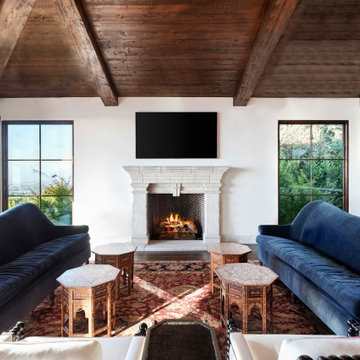
Living room, next to dining area and office. In the background, the outdoor balcony area overlooking the ocean.
Foto di un grande soggiorno mediterraneo aperto con sala formale, pareti bianche, parquet scuro, camino classico, cornice del camino in cemento, TV a parete, pavimento marrone e soffitto in legno
Foto di un grande soggiorno mediterraneo aperto con sala formale, pareti bianche, parquet scuro, camino classico, cornice del camino in cemento, TV a parete, pavimento marrone e soffitto in legno

Foto di un grande soggiorno minimal aperto con pareti multicolore, pavimento in cemento, camino bifacciale, cornice del camino in cemento, TV a parete, pavimento grigio, soffitto in legno e boiserie
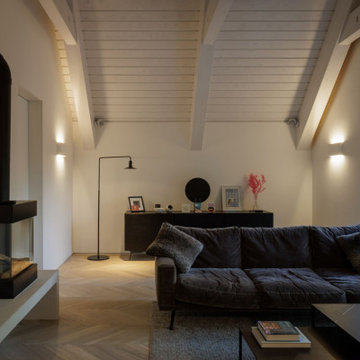
Cozy yet Contemporary Living Room design, with a log burner on micro-cement plinth.
Esempio di un soggiorno con pareti bianche, parquet chiaro, stufa a legna, cornice del camino in cemento e soffitto in legno
Esempio di un soggiorno con pareti bianche, parquet chiaro, stufa a legna, cornice del camino in cemento e soffitto in legno
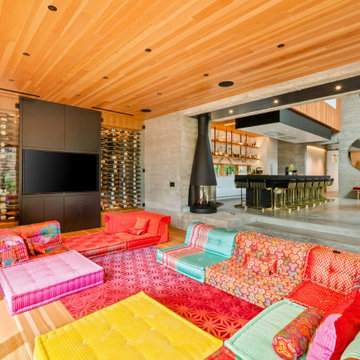
Esempio di un soggiorno contemporaneo aperto con parquet chiaro, camino ad angolo, cornice del camino in cemento, parete attrezzata, soffitto in legno e pavimento beige
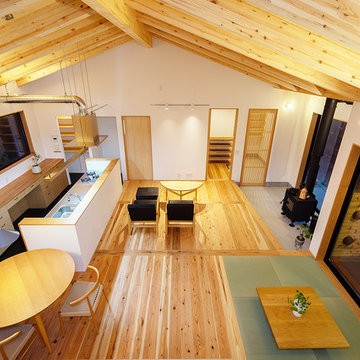
リビングから梯子を使い、ロフトにあがるとこんな眺め。
これもまた素適です。
Immagine di un grande soggiorno scandinavo aperto con pareti bianche, stufa a legna, cornice del camino in cemento, pavimento in legno massello medio, TV autoportante, pavimento marrone, soffitto in legno e carta da parati
Immagine di un grande soggiorno scandinavo aperto con pareti bianche, stufa a legna, cornice del camino in cemento, pavimento in legno massello medio, TV autoportante, pavimento marrone, soffitto in legno e carta da parati
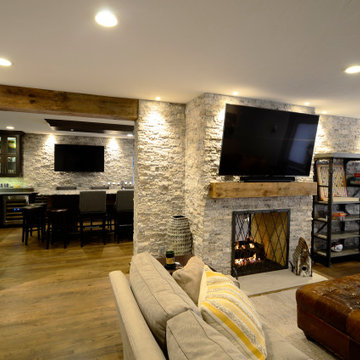
Full Lake Home Renovation
Ispirazione per un ampio soggiorno chic aperto con pareti grigie, parquet scuro, camino classico, cornice del camino in cemento, TV a parete, pavimento marrone, soffitto in legno e pareti in mattoni
Ispirazione per un ampio soggiorno chic aperto con pareti grigie, parquet scuro, camino classico, cornice del camino in cemento, TV a parete, pavimento marrone, soffitto in legno e pareti in mattoni
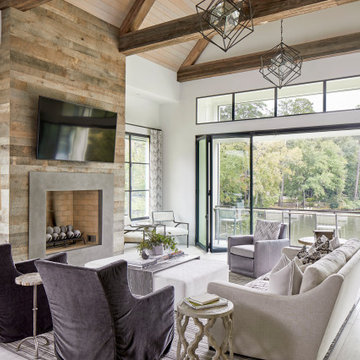
Immagine di un soggiorno classico con pareti bianche, parquet chiaro, camino classico, cornice del camino in cemento, TV a parete, pavimento beige, travi a vista, soffitto a volta e soffitto in legno
Soggiorni con cornice del camino in cemento e soffitto in legno - Foto e idee per arredare
2