Soggiorni con cornice del camino in cemento - Foto e idee per arredare
Ordina per:Popolari oggi
141 - 160 di 11.043 foto
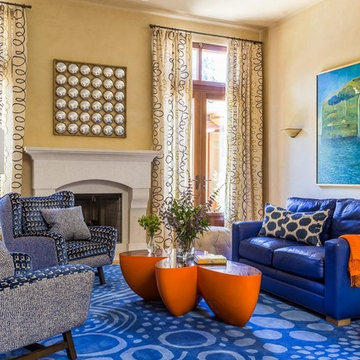
Family Room with large wing chairs, blue leather sofa, custom wool rug.
Photos by David Duncan Livingston
Foto di un grande soggiorno bohémian aperto con pareti gialle, camino classico, cornice del camino in cemento, sala formale, moquette e pavimento blu
Foto di un grande soggiorno bohémian aperto con pareti gialle, camino classico, cornice del camino in cemento, sala formale, moquette e pavimento blu
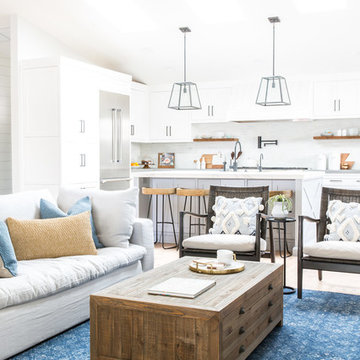
Marisa Vitale Photography
www.marisavitale.com
Esempio di un grande soggiorno country aperto con sala formale, pareti bianche, parquet chiaro, camino classico, cornice del camino in cemento e TV a parete
Esempio di un grande soggiorno country aperto con sala formale, pareti bianche, parquet chiaro, camino classico, cornice del camino in cemento e TV a parete
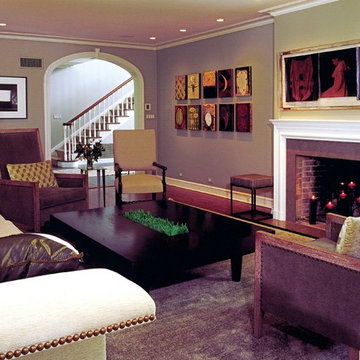
Esempio di un grande soggiorno contemporaneo chiuso con sala formale, pareti grigie, parquet scuro, camino classico, cornice del camino in cemento e pavimento marrone

Martha O'Hara Interiors, Interior Design & Photo Styling | Meg Mulloy, Photography | Please Note: All “related,” “similar,” and “sponsored” products tagged or listed by Houzz are not actual products pictured. They have not been approved by Martha O’Hara Interiors nor any of the professionals credited. For info about our work: design@oharainteriors.com
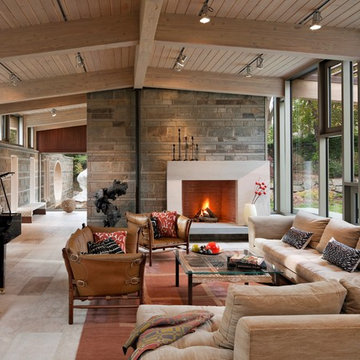
Idee per un grande soggiorno moderno chiuso con sala della musica, camino classico, cornice del camino in cemento, nessuna TV e pavimento multicolore
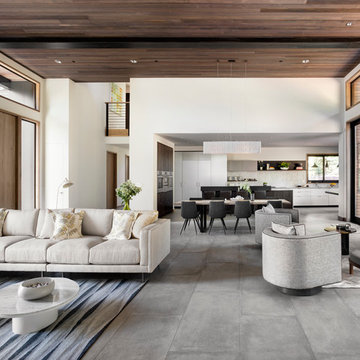
photo: Lisa Petrole
Esempio di un grande soggiorno moderno aperto con angolo bar, pareti bianche, pavimento in gres porcellanato, camino lineare Ribbon, cornice del camino in cemento e TV a parete
Esempio di un grande soggiorno moderno aperto con angolo bar, pareti bianche, pavimento in gres porcellanato, camino lineare Ribbon, cornice del camino in cemento e TV a parete
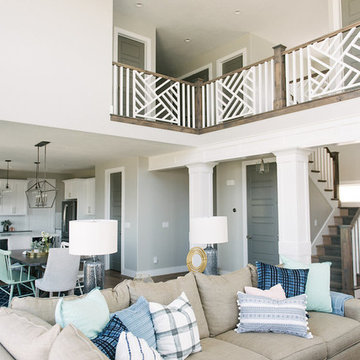
Jessica White
Idee per un grande soggiorno tradizionale aperto con pareti grigie, pavimento in legno massello medio, camino classico, cornice del camino in cemento, TV a parete e tappeto
Idee per un grande soggiorno tradizionale aperto con pareti grigie, pavimento in legno massello medio, camino classico, cornice del camino in cemento, TV a parete e tappeto
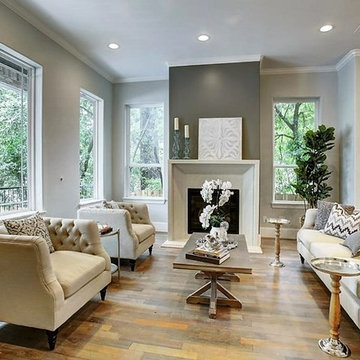
Esempio di un soggiorno classico di medie dimensioni e aperto con sala formale, pareti grigie, parquet chiaro, camino classico, cornice del camino in cemento e nessuna TV
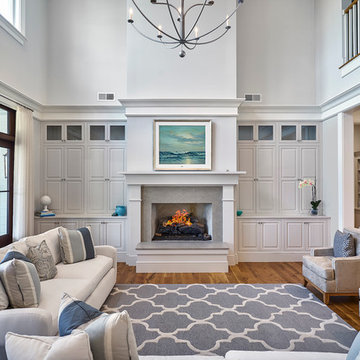
The focal point for this lovely family room is the fireplace, with a Seagrass Limestone fireplace surround. This fireplace would look warm and inviting, even without a fire!
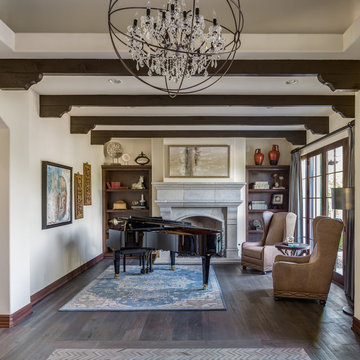
Drufer Photography
Esempio di un grande soggiorno chic aperto con sala della musica, pareti beige, parquet scuro, camino classico, cornice del camino in cemento e nessuna TV
Esempio di un grande soggiorno chic aperto con sala della musica, pareti beige, parquet scuro, camino classico, cornice del camino in cemento e nessuna TV
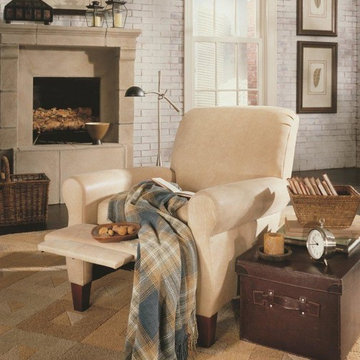
This is a quality leather recliner shipped factory direct to you from North Carolina. Shown here in neutral colored leather that works well in many spaces.
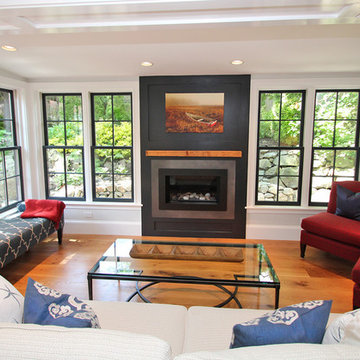
Idee per un soggiorno minimal di medie dimensioni e chiuso con pareti bianche, pavimento in legno massello medio, camino classico, sala formale, cornice del camino in cemento e pavimento marrone
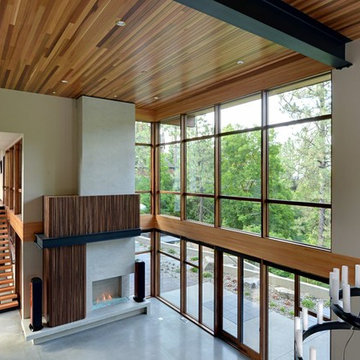
Oliver Irwin Photography
www.oliveriphoto.com
Uptic Studios designed the space in such a way that the exterior and interior blend together seamlessly, bringing the outdoors in. The interior of the space is designed to provide a smooth, heartwarming, and welcoming environment. With floor to ceiling windows, the views from inside captures the amazing scenery of the great northwest. Uptic Studios provided an open concept design to encourage the family to stay connected with their guests and each other in this spacious modern space. The attention to details gives each element and individual feature its own value while cohesively working together to create the space as a whole.
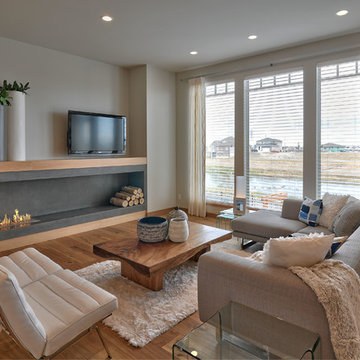
Daniel Wexler
Esempio di un soggiorno minimal aperto con pareti beige, pavimento in legno massello medio, cornice del camino in cemento, TV autoportante, pavimento marrone e camino lineare Ribbon
Esempio di un soggiorno minimal aperto con pareti beige, pavimento in legno massello medio, cornice del camino in cemento, TV autoportante, pavimento marrone e camino lineare Ribbon
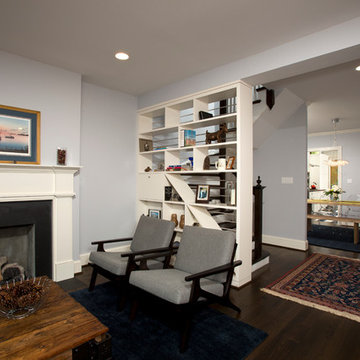
Greg Hadley
Foto di un piccolo soggiorno chic aperto con sala formale, pareti marroni, parquet scuro, camino classico, nessuna TV e cornice del camino in cemento
Foto di un piccolo soggiorno chic aperto con sala formale, pareti marroni, parquet scuro, camino classico, nessuna TV e cornice del camino in cemento
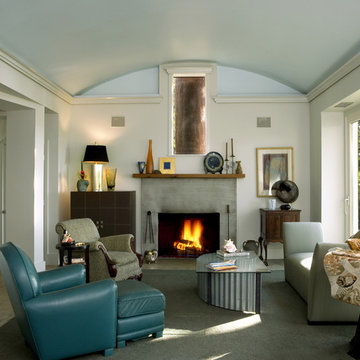
Ispirazione per un soggiorno design aperto e di medie dimensioni con camino classico, pavimento in cemento e cornice del camino in cemento
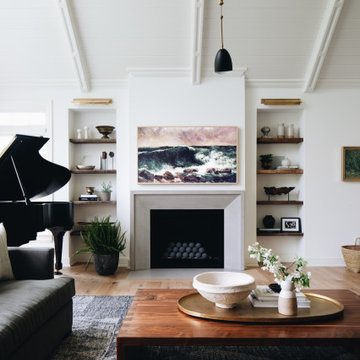
Immagine di un soggiorno classico aperto con pareti bianche, parquet chiaro, camino classico, cornice del camino in cemento e pavimento beige

In the living room, DGI opted for a minimal metal railing and wire cables to give the staircase a really modern and sleek appearance. Above the room, we opted to make a statement that draws the eyes up to celebrate the incredible ceiling height with a contemporary, suspended chandelier.
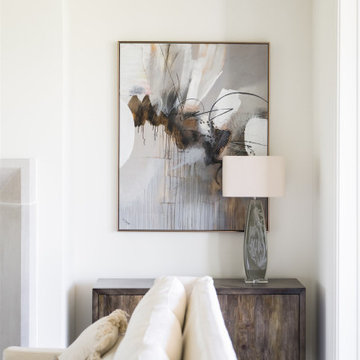
A neutral color palette punctuated by warm wood tones and large windows create a comfortable, natural environment that combines casual southern living with European coastal elegance. The 10-foot tall pocket doors leading to a covered porch were designed in collaboration with the architect for seamless indoor-outdoor living. Decorative house accents including stunning wallpapers, vintage tumbled bricks, and colorful walls create visual interest throughout the space. Beautiful fireplaces, luxury furnishings, statement lighting, comfortable furniture, and a fabulous basement entertainment area make this home a welcome place for relaxed, fun gatherings.
---
Project completed by Wendy Langston's Everything Home interior design firm, which serves Carmel, Zionsville, Fishers, Westfield, Noblesville, and Indianapolis.
For more about Everything Home, click here: https://everythinghomedesigns.com/
To learn more about this project, click here:
https://everythinghomedesigns.com/portfolio/aberdeen-living-bargersville-indiana/
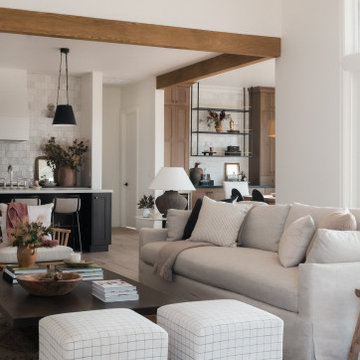
This beautiful custom home built by Bowlin Built and designed by Boxwood Avenue in the Reno Tahoe area features creamy walls painted with Benjamin Moore's Swiss Coffee and white oak custom cabinetry. With beautiful granite and marble countertops and handmade backsplash. The dark stained island creates a two-toned kitchen with lovely European oak wood flooring and a large double oven range with a custom hood above!
Soggiorni con cornice del camino in cemento - Foto e idee per arredare
8