Soggiorni con cornice del camino in cemento - Foto e idee per arredare
Filtra anche per:
Budget
Ordina per:Popolari oggi
81 - 100 di 11.043 foto
1 di 2

Adding Large Candle Holders in niches helps create depth in the room and keeping the integrity of the Spanish Influenced home.
Idee per un grande soggiorno mediterraneo aperto con pareti marroni, pavimento in ardesia, camino classico, cornice del camino in cemento, TV a parete e pavimento marrone
Idee per un grande soggiorno mediterraneo aperto con pareti marroni, pavimento in ardesia, camino classico, cornice del camino in cemento, TV a parete e pavimento marrone
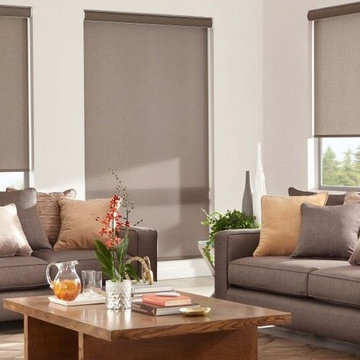
Immagine di un soggiorno chic di medie dimensioni e aperto con sala formale, pareti bianche, camino classico, cornice del camino in cemento, nessuna TV e pavimento beige
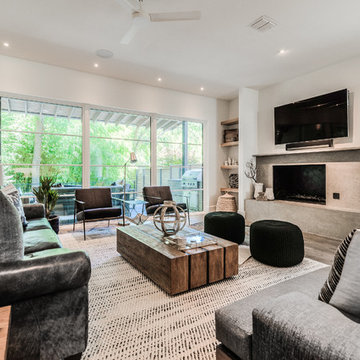
Idee per un grande soggiorno contemporaneo aperto con pareti bianche, parquet chiaro, camino classico, cornice del camino in cemento e TV a parete
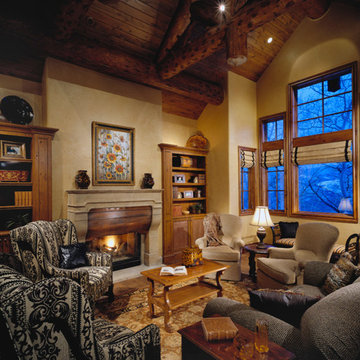
Sophisticated, formal ski home in the Colorado mountains. Warm textures and rustic finishes combined with traditional furnishings
Project designed by Susie Hersker’s Scottsdale interior design firm Design Directives. Design Directives is active in Phoenix, Paradise Valley, Cave Creek, Carefree, Sedona, and beyond.
For more about Design Directives, click here: https://susanherskerasid.com/
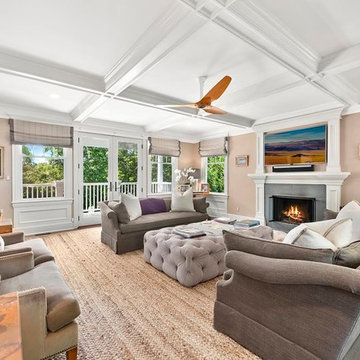
Immagine di un grande soggiorno stile marinaro chiuso con pareti beige, camino classico, TV a parete, parquet scuro, cornice del camino in cemento e pavimento marrone

The stacked stone fireplace is flanked by built-in cabinets with lighted shelves. The surround is bronze and the floating hearth is polished black galaxy granite. A. Rudin swivel chairs and sofa. Coffee table is custom design by Susan Hersker. Ribbon mahogany table floats on polished chrome base and has inset glass.
Project designed by Susie Hersker’s Scottsdale interior design firm Design Directives. Design Directives is active in Phoenix, Paradise Valley, Cave Creek, Carefree, Sedona, and beyond.
For more about Design Directives, click here: https://susanherskerasid.com/

Idee per un grande soggiorno contemporaneo aperto con sala formale, pareti beige, parquet chiaro, camino lineare Ribbon, cornice del camino in cemento e pavimento beige
ICON Stone + Tile // wall tile
Foto di un grande soggiorno country aperto con sala formale, pareti bianche, parquet chiaro, camino classico, pavimento beige, cornice del camino in cemento e nessuna TV
Foto di un grande soggiorno country aperto con sala formale, pareti bianche, parquet chiaro, camino classico, pavimento beige, cornice del camino in cemento e nessuna TV
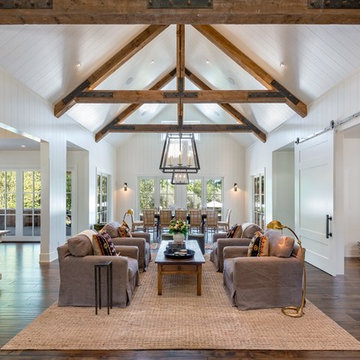
Ispirazione per un grande soggiorno country aperto con sala formale, pareti bianche, parquet scuro, camino classico, cornice del camino in cemento, nessuna TV e pavimento marrone
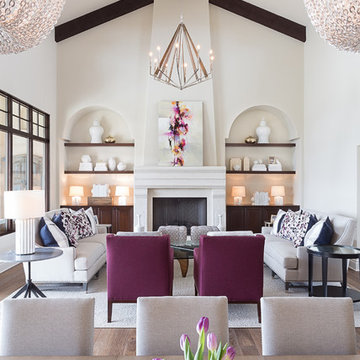
Martha O'Hara Interiors, Interior Design & Photo Styling | Meg Mulloy, Photography | Please Note: All “related,” “similar,” and “sponsored” products tagged or listed by Houzz are not actual products pictured. They have not been approved by Martha O’Hara Interiors nor any of the professionals credited. For information about our work, please contact design@oharainteriors.com.

Foto di un soggiorno moderno di medie dimensioni e chiuso con sala formale, pareti bianche, pavimento in travertino, camino classico, cornice del camino in cemento, parete attrezzata e pavimento beige
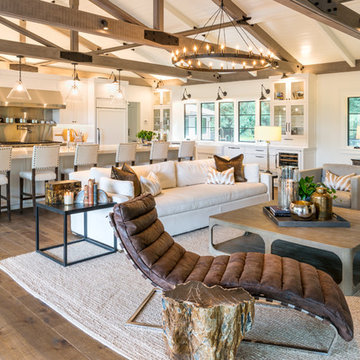
Joe Burull
Immagine di un grande soggiorno country aperto con pareti bianche, parquet scuro, camino classico, cornice del camino in cemento e TV a parete
Immagine di un grande soggiorno country aperto con pareti bianche, parquet scuro, camino classico, cornice del camino in cemento e TV a parete

A casual chic approach to this living room makes it an inviting and comfortable spot for conversation. Photos by: Rod Foster
Foto di un ampio soggiorno costiero aperto con angolo bar, pareti bianche, parquet chiaro, camino classico, cornice del camino in cemento e nessuna TV
Foto di un ampio soggiorno costiero aperto con angolo bar, pareti bianche, parquet chiaro, camino classico, cornice del camino in cemento e nessuna TV
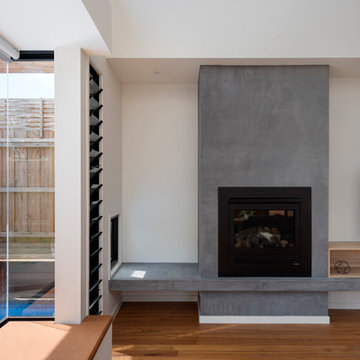
The living room with window seat over pool.
Jetmaster gas fireplace with rendered surround and bench.
Rachel Lewis Photography
Foto di un soggiorno contemporaneo aperto con pareti bianche, parquet chiaro, camino classico, cornice del camino in cemento e TV a parete
Foto di un soggiorno contemporaneo aperto con pareti bianche, parquet chiaro, camino classico, cornice del camino in cemento e TV a parete
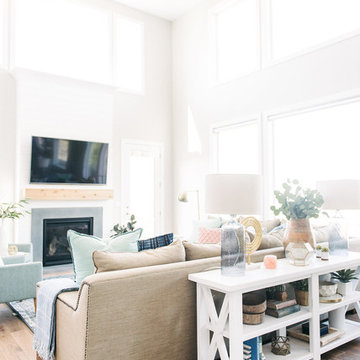
Jessica White
Immagine di un grande soggiorno chic aperto con pareti grigie, pavimento in legno massello medio, camino classico, cornice del camino in cemento e TV a parete
Immagine di un grande soggiorno chic aperto con pareti grigie, pavimento in legno massello medio, camino classico, cornice del camino in cemento e TV a parete
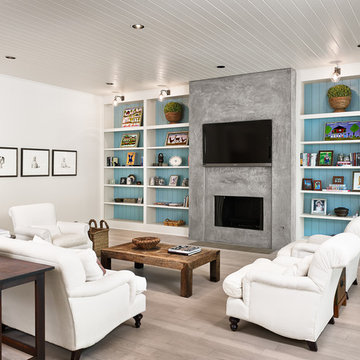
Casey Dunn Photography
Ispirazione per un grande soggiorno tradizionale con parquet chiaro, pareti bianche, camino classico, cornice del camino in cemento e TV a parete
Ispirazione per un grande soggiorno tradizionale con parquet chiaro, pareti bianche, camino classico, cornice del camino in cemento e TV a parete
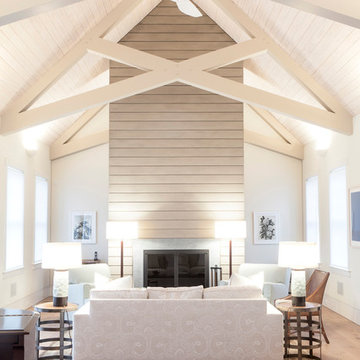
Scissor trusses provide uniqueness to this living room of the Nantucket Cottage.
// TEAM //// Architect: Design Associates, Inc. ////
Design Architect: Seigle, Solow and Home ////
Builder: Humphrey Construction Company, Inc. ////
Interior Design: Bryan O'Rourke ////
Landscape: Nantucket Plantsman, Amy Pallenberg Garden Design ////
Decorative Painting: Audrey Sterk Design ////
Cabinetry: Furniture Design Services ////
Photos: Nathan Coe
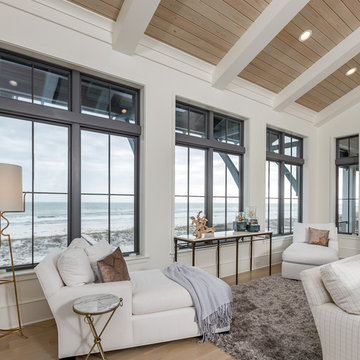
Greg Riegler
Immagine di un soggiorno stile marino di medie dimensioni e chiuso con sala formale, pareti bianche, parquet chiaro, camino classico, cornice del camino in cemento e TV a parete
Immagine di un soggiorno stile marino di medie dimensioni e chiuso con sala formale, pareti bianche, parquet chiaro, camino classico, cornice del camino in cemento e TV a parete
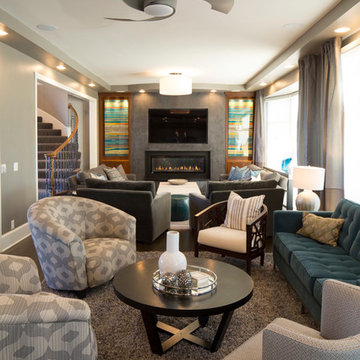
Foto di un soggiorno contemporaneo di medie dimensioni e aperto con camino lineare Ribbon, cornice del camino in cemento, sala formale, pareti grigie, parquet scuro e TV a parete
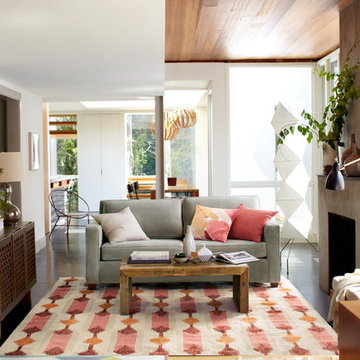
Ispirazione per un soggiorno minimal con sala formale, camino classico, cornice del camino in cemento e nessuna TV
Soggiorni con cornice del camino in cemento - Foto e idee per arredare
5