Soggiorni rossi con cornice del camino in cemento - Foto e idee per arredare
Filtra anche per:
Budget
Ordina per:Popolari oggi
1 - 20 di 62 foto
1 di 3
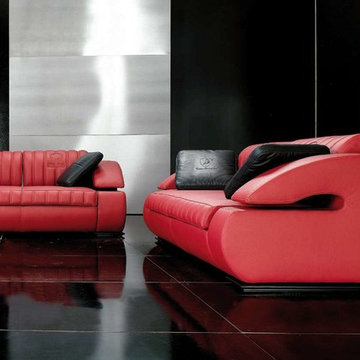
http://www.formitalia.it
Ispirazione per un soggiorno minimalista di medie dimensioni e aperto con sala formale, pareti nere, pavimento con piastrelle in ceramica, camino classico, cornice del camino in cemento e TV autoportante
Ispirazione per un soggiorno minimalista di medie dimensioni e aperto con sala formale, pareti nere, pavimento con piastrelle in ceramica, camino classico, cornice del camino in cemento e TV autoportante
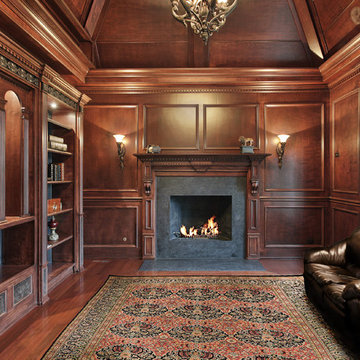
Foto di un soggiorno classico di medie dimensioni e chiuso con sala formale, pareti marroni, parquet scuro, camino classico, cornice del camino in cemento, nessuna TV e pavimento marrone
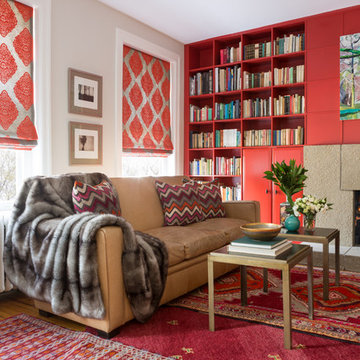
Red built-in bookcases, layered Persian rugs, and a concrete fireplace brighten this eclectic DC Library/Famiy room. Photo credit: Angie Seckinger
Foto di un grande soggiorno eclettico aperto con libreria, pareti grigie, moquette, camino classico, cornice del camino in cemento e nessuna TV
Foto di un grande soggiorno eclettico aperto con libreria, pareti grigie, moquette, camino classico, cornice del camino in cemento e nessuna TV
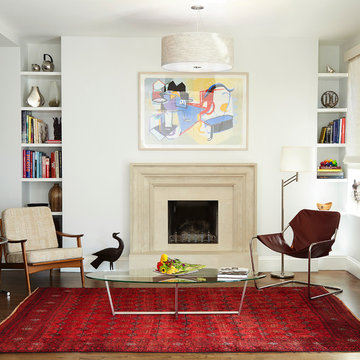
Alyssa Kirsten
Esempio di un soggiorno chic di medie dimensioni con pareti bianche, pavimento in legno massello medio, camino classico, nessuna TV e cornice del camino in cemento
Esempio di un soggiorno chic di medie dimensioni con pareti bianche, pavimento in legno massello medio, camino classico, nessuna TV e cornice del camino in cemento

Located near the foot of the Teton Mountains, the site and a modest program led to placing the main house and guest quarters in separate buildings configured to form outdoor spaces. With mountains rising to the northwest and a stream cutting through the southeast corner of the lot, this placement of the main house and guest cabin distinctly responds to the two scales of the site. The public and private wings of the main house define a courtyard, which is visually enclosed by the prominence of the mountains beyond. At a more intimate scale, the garden walls of the main house and guest cabin create a private entry court.
A concrete wall, which extends into the landscape marks the entrance and defines the circulation of the main house. Public spaces open off this axis toward the views to the mountains. Secondary spaces branch off to the north and south forming the private wing of the main house and the guest cabin. With regulation restricting the roof forms, the structural trusses are shaped to lift the ceiling planes toward light and the views of the landscape.
A.I.A Wyoming Chapter Design Award of Citation 2017
Project Year: 2008

Photographer: Terri Glanger
Esempio di un soggiorno contemporaneo aperto con pareti gialle, pavimento in legno massello medio, nessuna TV, pavimento arancione, camino classico e cornice del camino in cemento
Esempio di un soggiorno contemporaneo aperto con pareti gialle, pavimento in legno massello medio, nessuna TV, pavimento arancione, camino classico e cornice del camino in cemento
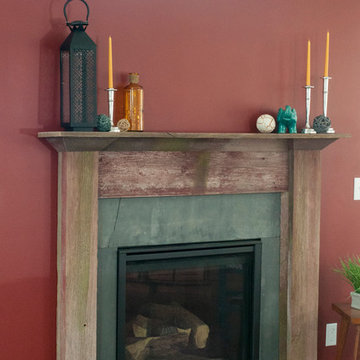
Impressions Photography
Foto di un soggiorno stile rurale di medie dimensioni e chiuso con sala formale, pareti rosse, pavimento in legno massello medio, camino classico, cornice del camino in cemento, nessuna TV e pavimento marrone
Foto di un soggiorno stile rurale di medie dimensioni e chiuso con sala formale, pareti rosse, pavimento in legno massello medio, camino classico, cornice del camino in cemento, nessuna TV e pavimento marrone
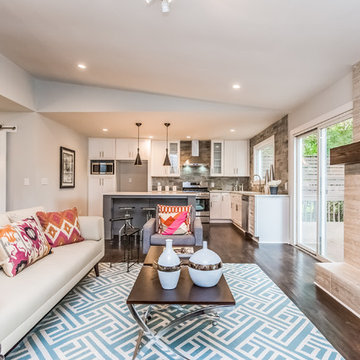
Rex Fuller
Idee per un ampio soggiorno contemporaneo con pareti beige, camino classico, cornice del camino in cemento e pavimento marrone
Idee per un ampio soggiorno contemporaneo con pareti beige, camino classico, cornice del camino in cemento e pavimento marrone

Cabin living room with wrapped exposed beams, central fireplace, oversized leather couch, dining table to the left and entry way with vintage chairs to the right.
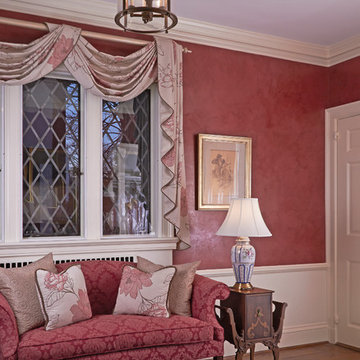
formal foyer
Foto di un grande soggiorno chic chiuso con sala formale, pareti beige, parquet scuro, camino classico, cornice del camino in cemento e nessuna TV
Foto di un grande soggiorno chic chiuso con sala formale, pareti beige, parquet scuro, camino classico, cornice del camino in cemento e nessuna TV
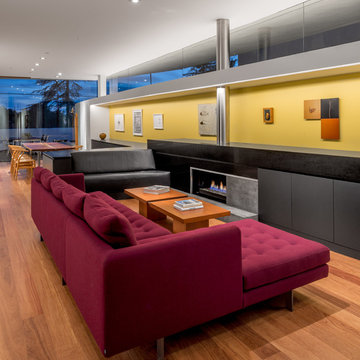
Idee per un soggiorno design di medie dimensioni e aperto con pareti gialle, pavimento in legno massello medio, camino lineare Ribbon, cornice del camino in cemento e pavimento marrone
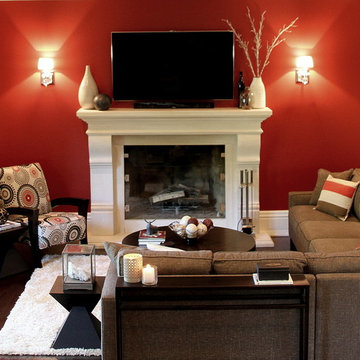
With 2 small children, my clients wanted a bold, yet simple and contemporary room where they could retreat from all the toys and mess to "unwind" after a busy day of work and family.
A large modern sectional upholstered in a neutral textured fabric gives them both room to spread out and watch television or just relax and enjoy a roaring fire, and a large scaled coffee table keeps all the large furniture in proper proportion.
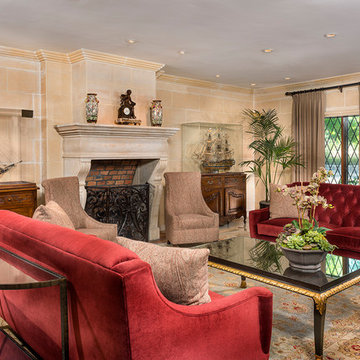
Immagine di un piccolo soggiorno aperto con sala formale, pareti beige, pavimento in marmo, camino classico, cornice del camino in cemento, nessuna TV e pavimento beige

Fu-Tung Cheng, CHENG Design
• Dining Space + Great Room, House 6 Concrete and Wood Home
House 6, is Cheng Design’s sixth custom home project, was redesigned and constructed from top-to-bottom. The project represents a major career milestone thanks to the unique and innovative use of concrete, as this residence is one of Cheng Design’s first-ever ‘hybrid’ structures, constructed as a combination of wood and concrete.
Photography: Matthew Millman
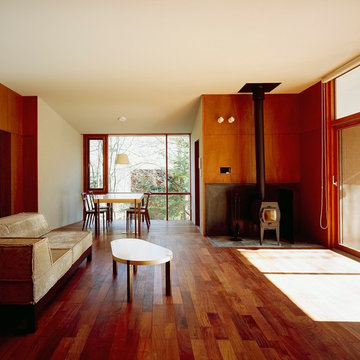
Photo Copyright nacasa and partners inc.
Ispirazione per un piccolo soggiorno moderno aperto con pareti marroni, parquet scuro, stufa a legna, cornice del camino in cemento, nessuna TV e pavimento marrone
Ispirazione per un piccolo soggiorno moderno aperto con pareti marroni, parquet scuro, stufa a legna, cornice del camino in cemento, nessuna TV e pavimento marrone
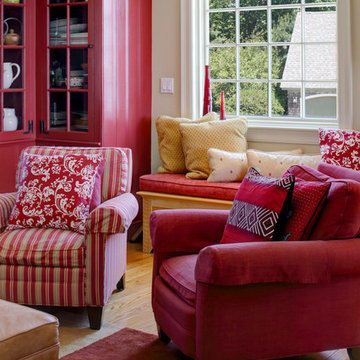
Randolph Ashey
Ispirazione per un soggiorno classico di medie dimensioni e aperto con pareti beige, parquet chiaro, camino classico, parete attrezzata e cornice del camino in cemento
Ispirazione per un soggiorno classico di medie dimensioni e aperto con pareti beige, parquet chiaro, camino classico, parete attrezzata e cornice del camino in cemento
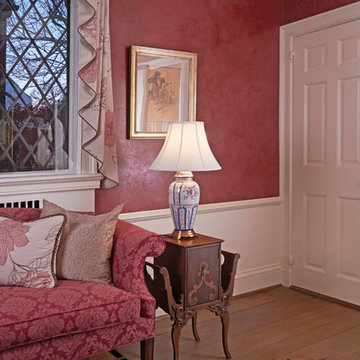
Immagine di un grande soggiorno tradizionale chiuso con sala formale, pareti beige, parquet scuro, camino classico, cornice del camino in cemento e nessuna TV

Esempio di un ampio soggiorno design aperto con pareti marroni, pavimento in cemento, camino classico, cornice del camino in cemento, pavimento grigio e soffitto in legno
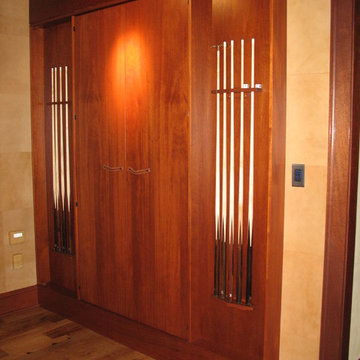
Foto di un soggiorno chic di medie dimensioni e aperto con sala giochi, pareti beige, parquet scuro, camino classico, cornice del camino in cemento e pavimento marrone
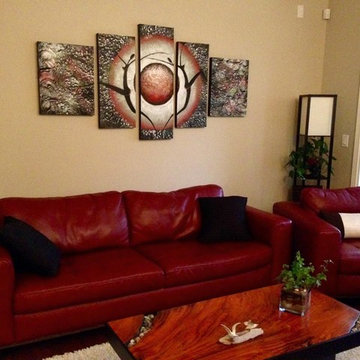
Origin of Life as a part of a happy customer's living room in Vancouver BC, Canada.
This is an exclusive design that's 100% hand-painted from western Canada. www.StudioMojoArtwork.com
Soggiorni rossi con cornice del camino in cemento - Foto e idee per arredare
1