Soggiorni chiusi con cornice del camino in cemento - Foto e idee per arredare
Filtra anche per:
Budget
Ordina per:Popolari oggi
1 - 20 di 1.704 foto
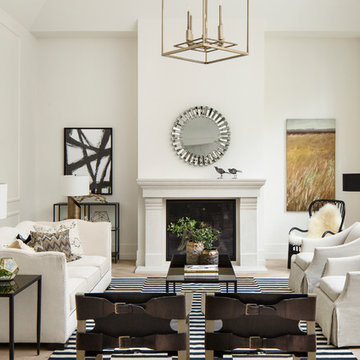
Immagine di un soggiorno tradizionale chiuso con pareti bianche, parquet chiaro, camino classico e cornice del camino in cemento

Esempio di un soggiorno contemporaneo di medie dimensioni e chiuso con libreria, pareti bianche, parquet chiaro, camino classico e cornice del camino in cemento

Concrete look fireplace on drywall. Used authentic lime based Italian plaster.
Esempio di un soggiorno minimal di medie dimensioni e chiuso con pareti beige, parquet chiaro, camino classico, cornice del camino in cemento, TV autoportante, pavimento marrone e soffitto ribassato
Esempio di un soggiorno minimal di medie dimensioni e chiuso con pareti beige, parquet chiaro, camino classico, cornice del camino in cemento, TV autoportante, pavimento marrone e soffitto ribassato

It’s all about detail in this living room! To contrast with the tailored foundation, set through the contemporary furnishings we chose, we added color, texture, and scale through the home decor. Large display shelves beautifully showcase the client’s unique collection of books and antiques, drawing the eyes up to the accent artwork.
Durable fabrics will keep this living room looking pristine for years to come, which make cleaning and maintaining the sofa and chairs effortless and efficient.
Designed by Michelle Yorke Interiors who also serves Seattle as well as Seattle's Eastside suburbs from Mercer Island all the way through Cle Elum.
For more about Michelle Yorke, click here: https://michelleyorkedesign.com/
To learn more about this project, click here: https://michelleyorkedesign.com/lake-sammamish-waterfront/

Immagine di un soggiorno moderno di medie dimensioni e chiuso con sala formale, pareti beige, parquet chiaro, camino lineare Ribbon, cornice del camino in cemento, nessuna TV e pavimento marrone
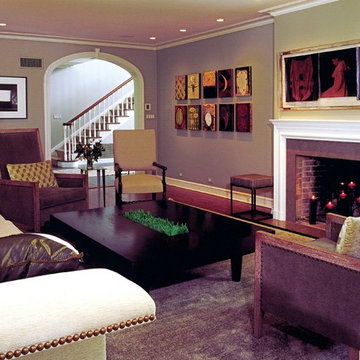
Esempio di un grande soggiorno contemporaneo chiuso con sala formale, pareti grigie, parquet scuro, camino classico, cornice del camino in cemento e pavimento marrone

Foto di un soggiorno nordico chiuso con sala formale, pareti bianche, parquet chiaro, camino classico, cornice del camino in cemento, nessuna TV, pavimento marrone e tappeto

Foto di un soggiorno moderno di medie dimensioni e chiuso con sala formale, pareti bianche, pavimento in travertino, camino classico, cornice del camino in cemento, parete attrezzata e pavimento beige
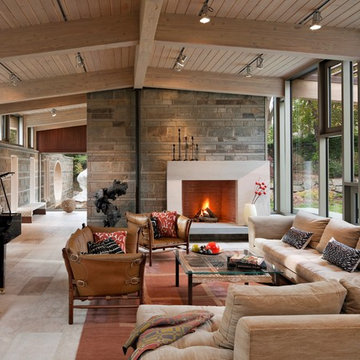
Idee per un grande soggiorno moderno chiuso con sala della musica, camino classico, cornice del camino in cemento, nessuna TV e pavimento multicolore
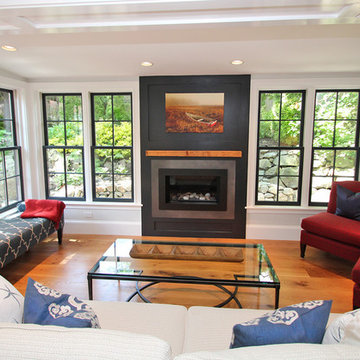
Idee per un soggiorno minimal di medie dimensioni e chiuso con pareti bianche, pavimento in legno massello medio, camino classico, sala formale, cornice del camino in cemento e pavimento marrone
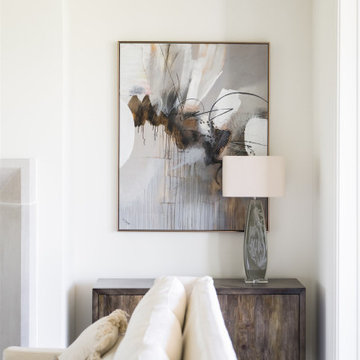
A neutral color palette punctuated by warm wood tones and large windows create a comfortable, natural environment that combines casual southern living with European coastal elegance. The 10-foot tall pocket doors leading to a covered porch were designed in collaboration with the architect for seamless indoor-outdoor living. Decorative house accents including stunning wallpapers, vintage tumbled bricks, and colorful walls create visual interest throughout the space. Beautiful fireplaces, luxury furnishings, statement lighting, comfortable furniture, and a fabulous basement entertainment area make this home a welcome place for relaxed, fun gatherings.
---
Project completed by Wendy Langston's Everything Home interior design firm, which serves Carmel, Zionsville, Fishers, Westfield, Noblesville, and Indianapolis.
For more about Everything Home, click here: https://everythinghomedesigns.com/
To learn more about this project, click here:
https://everythinghomedesigns.com/portfolio/aberdeen-living-bargersville-indiana/
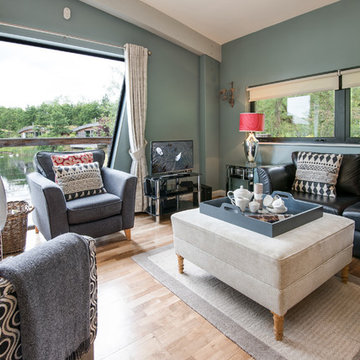
I photographed these luxury lodges for Brompton Lakes.
Tracey Bloxham, Inside Story Photography
Immagine di un soggiorno eclettico di medie dimensioni e chiuso con pareti blu, parquet chiaro, stufa a legna, TV autoportante e cornice del camino in cemento
Immagine di un soggiorno eclettico di medie dimensioni e chiuso con pareti blu, parquet chiaro, stufa a legna, TV autoportante e cornice del camino in cemento
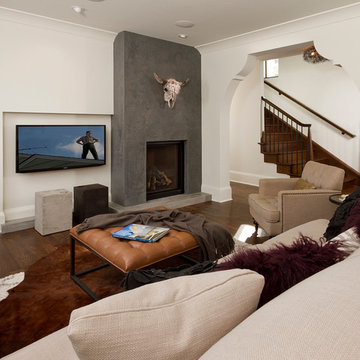
Seth Hannula
Immagine di un soggiorno chic chiuso con pareti bianche, parquet scuro, camino classico, cornice del camino in cemento e TV a parete
Immagine di un soggiorno chic chiuso con pareti bianche, parquet scuro, camino classico, cornice del camino in cemento e TV a parete

Double aspect living room painted in Farrow & Ball Cornforth White, with a large grey rug layered with a cowhide (both from The Rug Seller). The large coffee table (100x100cm) is from La Redoute and it was chosen as it provides excellent storage. A glass table was not an option for this family who wanted to use the table as a footstool when watching movies!
The sofa is the Eden from the Sofa Workshop via DFS. The cushions are from H&M and the throw by Hermes, The brass side tables are via Houseology and they are by Dutchbone, a Danish interiors brand. The table lamps are by Safavieh. The roses canvas was drawn by the owner's grandma. A natural high fence that surrounds the back garden provides privacy and as a result the owners felt that curtains were not needed on this side of the room.
The floor is a 12mm laminate in smoked oak colour.
Photo: Jenny Kakoudakis
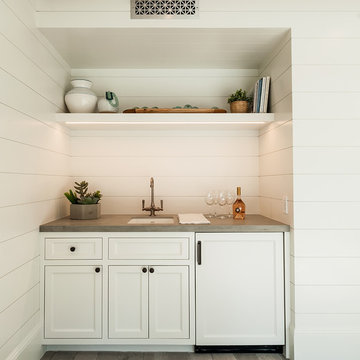
Ispirazione per un soggiorno country chiuso con pareti bianche, pavimento in pietra calcarea, camino classico, cornice del camino in cemento e pavimento grigio
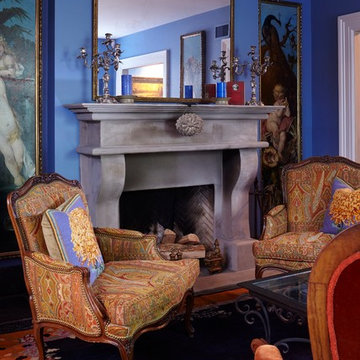
Esempio di un soggiorno boho chic di medie dimensioni e chiuso con sala formale, pareti blu, moquette, camino classico, cornice del camino in cemento e nessuna TV
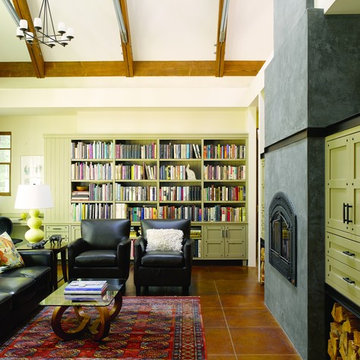
Alex Hayden
Ispirazione per un soggiorno design di medie dimensioni e chiuso con pavimento in cemento, sala formale, pareti beige, stufa a legna, cornice del camino in cemento, nessuna TV e pavimento marrone
Ispirazione per un soggiorno design di medie dimensioni e chiuso con pavimento in cemento, sala formale, pareti beige, stufa a legna, cornice del camino in cemento, nessuna TV e pavimento marrone
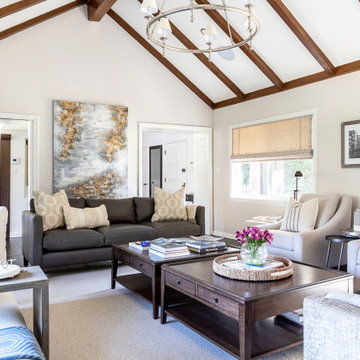
The entryway, living, and dining room in this Chevy Chase home were renovated with structural changes to accommodate a family of five. It features a bright palette, functional furniture, a built-in BBQ/grill, and statement lights.
Project designed by Courtney Thomas Design in La Cañada. Serving Pasadena, Glendale, Monrovia, San Marino, Sierra Madre, South Pasadena, and Altadena.
For more about Courtney Thomas Design, click here: https://www.courtneythomasdesign.com/
To learn more about this project, click here:
https://www.courtneythomasdesign.com/portfolio/home-renovation-la-canada/

Esempio di un grande soggiorno contemporaneo chiuso con pareti bianche, parquet scuro, camino classico, TV a parete, cornice del camino in cemento, pavimento marrone e tappeto
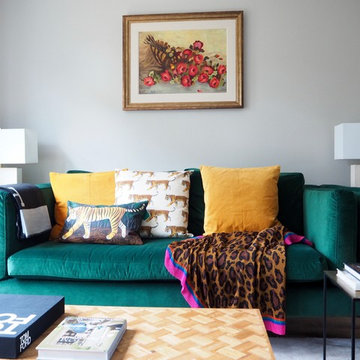
Double aspect living room painted in Farrow & Ball Cornforth White, with a large grey rug layered with a cowhide (both from The Rug Seller). The large coffee table (100x100cm) is from La Redoute and it was chosen as it provides excellent storage. A glass table was not an option for this family who wanted to use the table as a footstool when watching movies!
The sofa is the Eden from the Sofa Workshop via DFS. The cushions are from H&M and the throw by Hermes, The brass side tables are via Houseology and they are by Dutchbone, a Danish interiors brand. The table lamps are by Safavieh. The roses canvas was drawn by the owner's grandma. A natural high fence that surrounds the back garden provides privacy and as a result the owners felt that curtains were not needed on this side of the room.
The floor is a 12mm laminate in smoked oak colour.
Photo: Jenny Kakoudakis
Soggiorni chiusi con cornice del camino in cemento - Foto e idee per arredare
1