Soggiorni di medie dimensioni con cornice del camino in cemento - Foto e idee per arredare
Filtra anche per:
Budget
Ordina per:Popolari oggi
1 - 20 di 4.365 foto
1 di 3

The down-to-earth interiors in this Austin home are filled with attractive textures, colors, and wallpapers.
Project designed by Sara Barney’s Austin interior design studio BANDD DESIGN. They serve the entire Austin area and its surrounding towns, with an emphasis on Round Rock, Lake Travis, West Lake Hills, and Tarrytown.
For more about BANDD DESIGN, click here: https://bandddesign.com/
To learn more about this project, click here:
https://bandddesign.com/austin-camelot-interior-design/

Photographer: Jay Goodrich
This 2800 sf single-family home was completed in 2009. The clients desired an intimate, yet dynamic family residence that reflected the beauty of the site and the lifestyle of the San Juan Islands. The house was built to be both a place to gather for large dinners with friends and family as well as a cozy home for the couple when they are there alone.
The project is located on a stunning, but cripplingly-restricted site overlooking Griffin Bay on San Juan Island. The most practical area to build was exactly where three beautiful old growth trees had already chosen to live. A prior architect, in a prior design, had proposed chopping them down and building right in the middle of the site. From our perspective, the trees were an important essence of the site and respectfully had to be preserved. As a result we squeezed the programmatic requirements, kept the clients on a square foot restriction and pressed tight against property setbacks.
The delineate concept is a stone wall that sweeps from the parking to the entry, through the house and out the other side, terminating in a hook that nestles the master shower. This is the symbolic and functional shield between the public road and the private living spaces of the home owners. All the primary living spaces and the master suite are on the water side, the remaining rooms are tucked into the hill on the road side of the wall.
Off-setting the solid massing of the stone walls is a pavilion which grabs the views and the light to the south, east and west. Built in a position to be hammered by the winter storms the pavilion, while light and airy in appearance and feeling, is constructed of glass, steel, stout wood timbers and doors with a stone roof and a slate floor. The glass pavilion is anchored by two concrete panel chimneys; the windows are steel framed and the exterior skin is of powder coated steel sheathing.

Photo by Linda Oyama-Bryan
Immagine di un soggiorno stile rurale di medie dimensioni e aperto con pareti beige, camino classico, TV a parete, pavimento in legno massello medio, cornice del camino in cemento, pavimento marrone e tappeto
Immagine di un soggiorno stile rurale di medie dimensioni e aperto con pareti beige, camino classico, TV a parete, pavimento in legno massello medio, cornice del camino in cemento, pavimento marrone e tappeto

Playful, blue, and practical were the design directives for this family-friendly home.
---
Project designed by Long Island interior design studio Annette Jaffe Interiors. They serve Long Island including the Hamptons, as well as NYC, the tri-state area, and Boca Raton, FL.
---
For more about Annette Jaffe Interiors, click here:
https://annettejaffeinteriors.com/
To learn more about this project, click here:
https://annettejaffeinteriors.com/residential-portfolio/north-shore-family-home

We designed and renovated a Mid-Century Modern home into an ADA compliant home with an open floor plan and updated feel. We incorporated many of the homes original details while modernizing them. We converted the existing two car garage into a master suite and walk in closet, designing a master bathroom with an ADA vanity and curb-less shower. We redesigned the existing living room fireplace creating an artistic focal point in the room. The project came with its share of challenges which we were able to creatively solve, resulting in what our homeowners feel is their first and forever home.
This beautiful home won three design awards:
• Pro Remodeler Design Award – 2019 Platinum Award for Universal/Better Living Design
• Chrysalis Award – 2019 Regional Award for Residential Universal Design
• Qualified Remodeler Master Design Awards – 2019 Bronze Award for Universal Design

Ispirazione per un soggiorno stile marino di medie dimensioni e aperto con pareti bianche, parquet chiaro, camino classico, cornice del camino in cemento, TV a parete e pavimento grigio
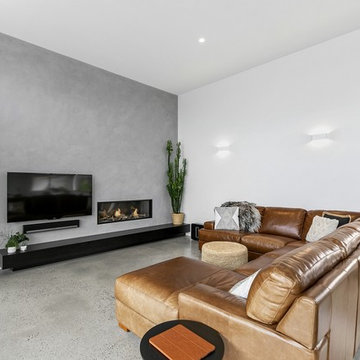
Esempio di un soggiorno minimalista di medie dimensioni e aperto con pareti bianche, pavimento in cemento, cornice del camino in cemento e TV a parete
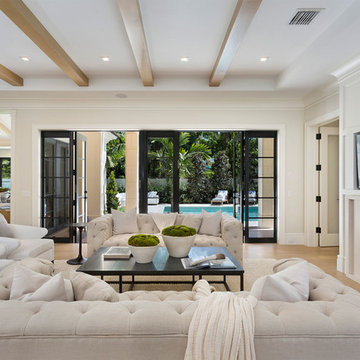
Contemporary Living Room
Foto di un soggiorno design di medie dimensioni e aperto con sala formale, pareti beige, parquet chiaro, camino bifacciale, cornice del camino in cemento, TV a parete e pavimento beige
Foto di un soggiorno design di medie dimensioni e aperto con sala formale, pareti beige, parquet chiaro, camino bifacciale, cornice del camino in cemento, TV a parete e pavimento beige
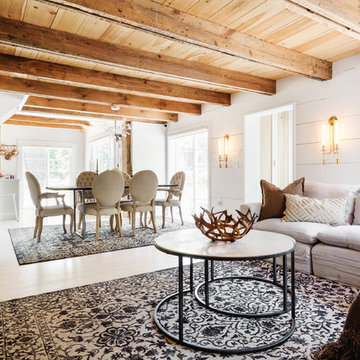
Nick Glimenakis
Esempio di un soggiorno country di medie dimensioni e aperto con pareti bianche, parquet chiaro, stufa a legna, cornice del camino in cemento, TV a parete e pavimento bianco
Esempio di un soggiorno country di medie dimensioni e aperto con pareti bianche, parquet chiaro, stufa a legna, cornice del camino in cemento, TV a parete e pavimento bianco

Idee per un soggiorno stile marinaro di medie dimensioni e aperto con pavimento in gres porcellanato, camino lineare Ribbon, cornice del camino in cemento, TV a parete, pareti bianche e pavimento bianco
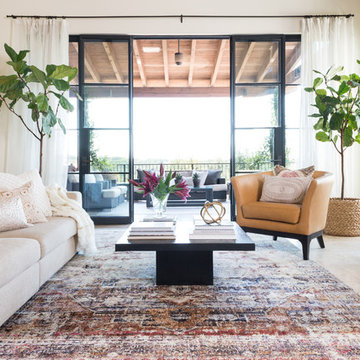
Foto di un soggiorno nordico di medie dimensioni e aperto con pareti bianche, pavimento in gres porcellanato, camino classico, cornice del camino in cemento, nessuna TV, pavimento beige e tappeto

Immagine di un soggiorno minimalista di medie dimensioni e chiuso con pareti bianche, pavimento in cemento, camino classico, cornice del camino in cemento, nessuna TV e pavimento grigio
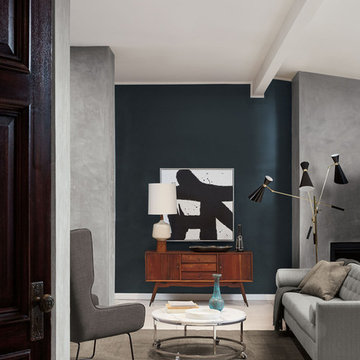
Esempio di un soggiorno moderno di medie dimensioni e aperto con sala formale, pareti verdi, pavimento in gres porcellanato, camino classico, cornice del camino in cemento, nessuna TV e pavimento beige
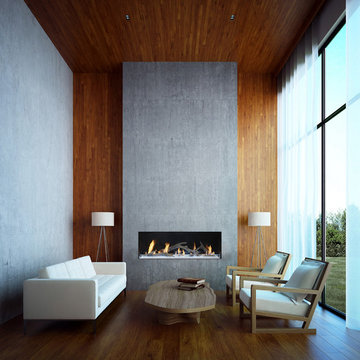
Ispirazione per un soggiorno minimal di medie dimensioni e chiuso con sala formale, pareti beige, parquet chiaro, camino lineare Ribbon, cornice del camino in cemento, nessuna TV e pavimento beige

Esempio di un soggiorno contemporaneo di medie dimensioni e aperto con pareti beige, pavimento in legno massello medio, camino classico, cornice del camino in cemento, parete attrezzata e pavimento marrone

Foto di un soggiorno contemporaneo di medie dimensioni e aperto con sala formale, pareti grigie, pavimento in gres porcellanato, camino classico, cornice del camino in cemento e nessuna TV
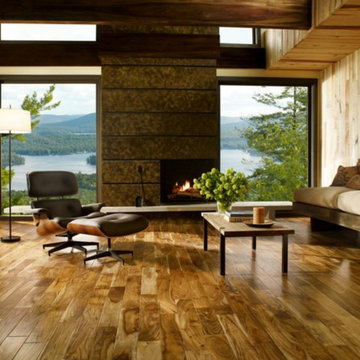
Foto di un soggiorno design di medie dimensioni e aperto con sala formale, pareti beige, pavimento in legno massello medio, camino classico e cornice del camino in cemento
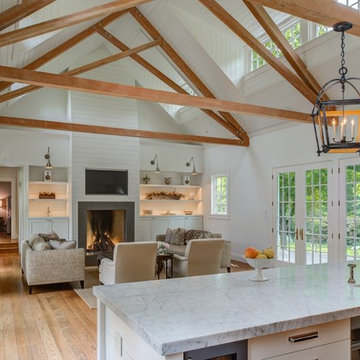
Treve Johnson Photography
Esempio di un soggiorno tradizionale di medie dimensioni e aperto con pareti bianche, pavimento in legno massello medio, camino classico, cornice del camino in cemento e TV a parete
Esempio di un soggiorno tradizionale di medie dimensioni e aperto con pareti bianche, pavimento in legno massello medio, camino classico, cornice del camino in cemento e TV a parete

Esempio di un soggiorno contemporaneo di medie dimensioni e chiuso con libreria, pareti bianche, parquet chiaro, camino classico e cornice del camino in cemento

Design Consultant Jeff Doubét is the author of Creating Spanish Style Homes: Before & After – Techniques – Designs – Insights. The 240 page “Design Consultation in a Book” is now available. Please visit SantaBarbaraHomeDesigner.com for more info.
Jeff Doubét specializes in Santa Barbara style home and landscape designs. To learn more info about the variety of custom design services I offer, please visit SantaBarbaraHomeDesigner.com
Jeff Doubét is the Founder of Santa Barbara Home Design - a design studio based in Santa Barbara, California USA.
Soggiorni di medie dimensioni con cornice del camino in cemento - Foto e idee per arredare
1