Soggiorni con moquette e cornice del camino in cemento - Foto e idee per arredare
Filtra anche per:
Budget
Ordina per:Popolari oggi
1 - 20 di 448 foto
1 di 3

Open Kids' Loft for lounging, studying by the fire, playing guitar and more. Photo by Vance Fox
Ispirazione per un grande soggiorno minimal aperto con sala della musica, pareti bianche, moquette, camino classico, cornice del camino in cemento, nessuna TV e pavimento beige
Ispirazione per un grande soggiorno minimal aperto con sala della musica, pareti bianche, moquette, camino classico, cornice del camino in cemento, nessuna TV e pavimento beige

The stacked stone fireplace is flanked by built-in cabinets with lighted shelves. The surround is bronze and the floating hearth is polished black galaxy granite. A. Rudin swivel chairs and sofa. Coffee table is custom design by Susan Hersker. Ribbon mahogany table floats on polished chrome base and has inset glass.
Project designed by Susie Hersker’s Scottsdale interior design firm Design Directives. Design Directives is active in Phoenix, Paradise Valley, Cave Creek, Carefree, Sedona, and beyond.
For more about Design Directives, click here: https://susanherskerasid.com/
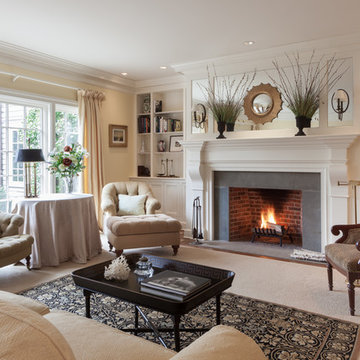
Foto di un grande soggiorno classico chiuso con sala formale, pareti beige, moquette, camino classico e cornice del camino in cemento
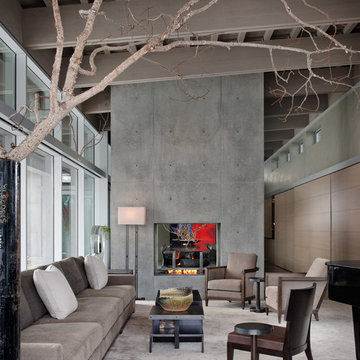
River House, living room with concrete fireplace.
Photo credit: Aaron Leitz
Idee per un soggiorno contemporaneo aperto con sala formale, moquette, camino bifacciale, cornice del camino in cemento, nessuna TV e pareti grigie
Idee per un soggiorno contemporaneo aperto con sala formale, moquette, camino bifacciale, cornice del camino in cemento, nessuna TV e pareti grigie
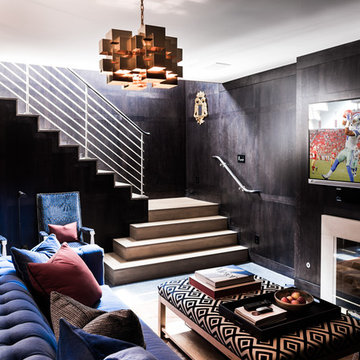
Idee per un soggiorno minimal di medie dimensioni e chiuso con pareti marroni, moquette, camino classico, cornice del camino in cemento, TV a parete e pavimento bianco

Martha O'Hara Interiors, Interior Design & Photo Styling | Meg Mulloy, Photography | Please Note: All “related,” “similar,” and “sponsored” products tagged or listed by Houzz are not actual products pictured. They have not been approved by Martha O’Hara Interiors nor any of the professionals credited. For info about our work: design@oharainteriors.com
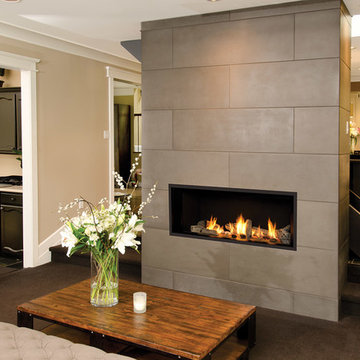
Valor Gas Fireplace L1 Series with Long Beach Driftwood log set.
Esempio di un soggiorno minimalista aperto e di medie dimensioni con sala formale, pareti beige, moquette, camino classico, cornice del camino in cemento e nessuna TV
Esempio di un soggiorno minimalista aperto e di medie dimensioni con sala formale, pareti beige, moquette, camino classico, cornice del camino in cemento e nessuna TV
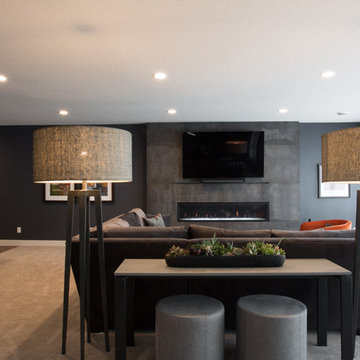
The lower level contains the couple's wine cellar, as well as a fully equipped bar where they can savor wine tastings, cocktail parties and delicious meals while enjoying quality time with family and friends. The existing concrete floors were sprayed a rust color adored by the Lady of the House, and served as the color inspiration for the rust/orange swivel chairs in the TV viewing area. Two dramatic floor lamps flank a console table and divide the TV viewing zone from the nearby pool table. I can't wait to see my client again soon, not only to put the finishing touches on their home's transformation, but to break bread and share a cocktail, as we have become close during the past 21 months with our many flights to and from Chicago to Minneapolis.
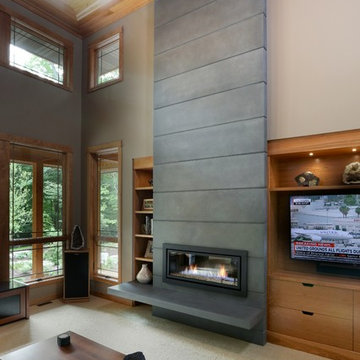
Custom Concrete Fireplace Surround by Hard Topix Precast Concrete. Color is Kendall Charcoal HC-166. www.hardtopix.com
Michael Buck - M Buck Studios
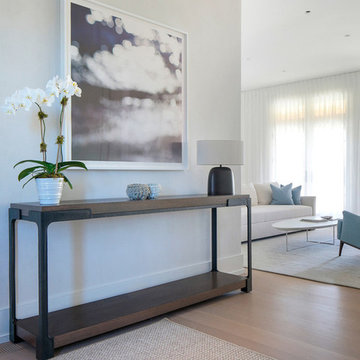
We designed the children’s rooms based on their needs. Sandy woods and rich blues were the choice for the boy’s room, which is also equipped with a custom bunk bed, which includes large steps to the top bunk for additional safety. The girl’s room has a pretty-in-pink design, using a soft, pink hue that is easy on the eyes for the bedding and chaise lounge. To ensure the kids were really happy, we designed a playroom just for them, which includes a flatscreen TV, books, games, toys, and plenty of comfortable furnishings to lounge on!
Project designed by interior design firm, Betty Wasserman Art & Interiors. From their Chelsea base, they serve clients in Manhattan and throughout New York City, as well as across the tri-state area and in The Hamptons.
For more about Betty Wasserman, click here: https://www.bettywasserman.com/
To learn more about this project, click here: https://www.bettywasserman.com/spaces/daniels-lane-getaway/
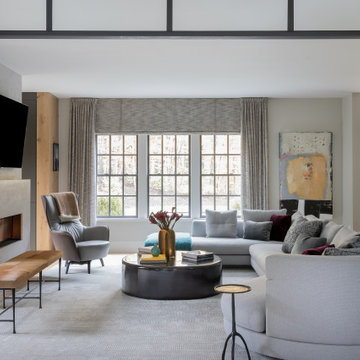
Photography by Michael. J Lee Photography
Immagine di un grande soggiorno contemporaneo aperto con pareti grigie, moquette, camino lineare Ribbon, cornice del camino in cemento, TV a parete, pavimento grigio e carta da parati
Immagine di un grande soggiorno contemporaneo aperto con pareti grigie, moquette, camino lineare Ribbon, cornice del camino in cemento, TV a parete, pavimento grigio e carta da parati
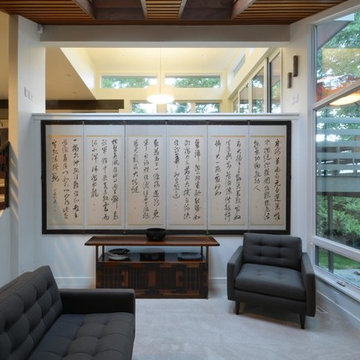
Immagine di un soggiorno etnico di medie dimensioni e aperto con sala formale, pareti bianche, camino classico, cornice del camino in cemento e moquette
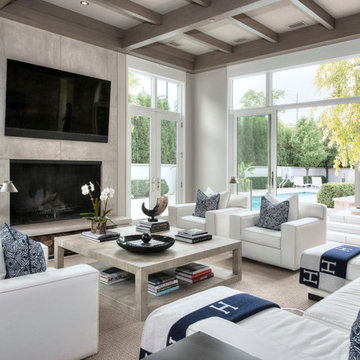
Esempio di un soggiorno contemporaneo di medie dimensioni e aperto con pareti beige, moquette, camino classico, cornice del camino in cemento, TV a parete e pavimento marrone
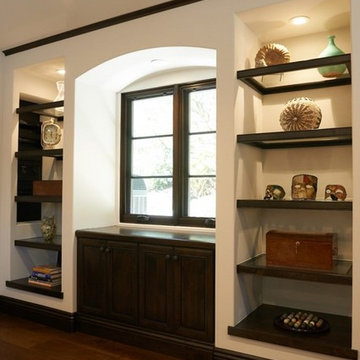
Idee per un ampio soggiorno classico aperto con pareti bianche, moquette, camino classico, cornice del camino in cemento e TV a parete
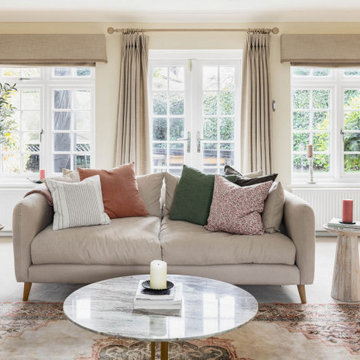
Idee per un grande soggiorno chiuso con sala formale, pareti beige, moquette, camino classico, cornice del camino in cemento, TV a parete e pavimento beige
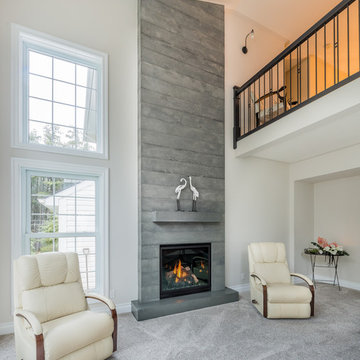
Modern Fireplace surround with board -formed concrete.
Immagine di un soggiorno minimalista di medie dimensioni e aperto con pareti bianche, moquette, camino classico, cornice del camino in cemento, nessuna TV e pavimento grigio
Immagine di un soggiorno minimalista di medie dimensioni e aperto con pareti bianche, moquette, camino classico, cornice del camino in cemento, nessuna TV e pavimento grigio
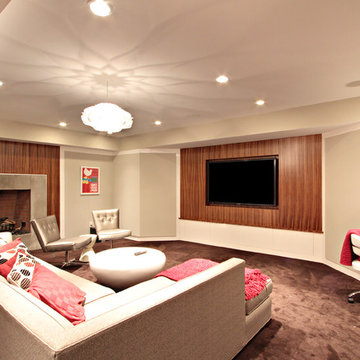
Idee per un soggiorno design con cornice del camino in cemento, camino classico, moquette, pareti beige e pavimento marrone
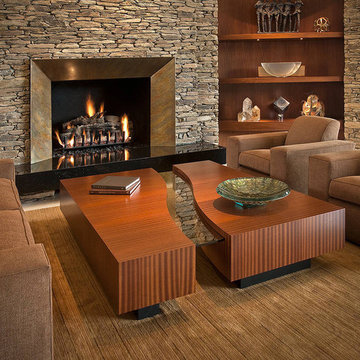
Idee per un soggiorno minimal di medie dimensioni e chiuso con sala formale, pareti multicolore, moquette, camino classico, cornice del camino in cemento e nessuna TV
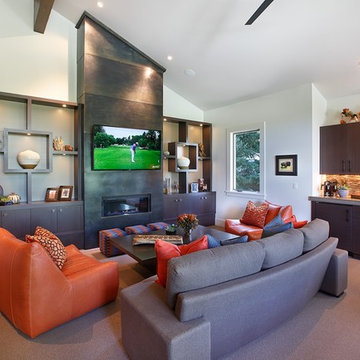
Jim Fairchild
Immagine di un grande soggiorno design con angolo bar, pareti bianche, moquette, camino lineare Ribbon, cornice del camino in cemento e TV a parete
Immagine di un grande soggiorno design con angolo bar, pareti bianche, moquette, camino lineare Ribbon, cornice del camino in cemento e TV a parete
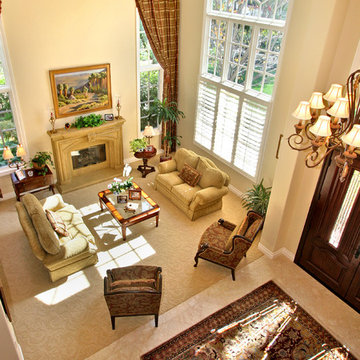
Preview First
Ispirazione per un soggiorno classico di medie dimensioni e aperto con sala formale, pareti beige, moquette, camino classico, cornice del camino in cemento e nessuna TV
Ispirazione per un soggiorno classico di medie dimensioni e aperto con sala formale, pareti beige, moquette, camino classico, cornice del camino in cemento e nessuna TV
Soggiorni con moquette e cornice del camino in cemento - Foto e idee per arredare
1