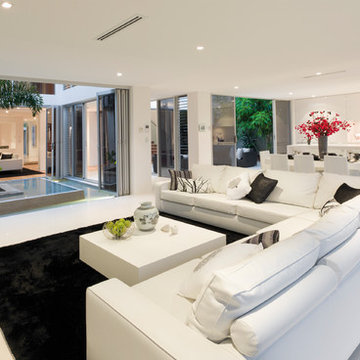Soggiorni ampi - Foto e idee per arredare
Filtra anche per:
Budget
Ordina per:Popolari oggi
2881 - 2900 di 29.991 foto
1 di 4
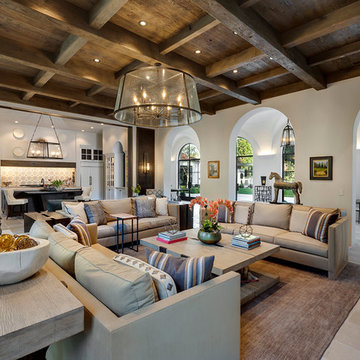
Ispirazione per un ampio soggiorno mediterraneo aperto con pareti bianche, pavimento in pietra calcarea e pavimento grigio
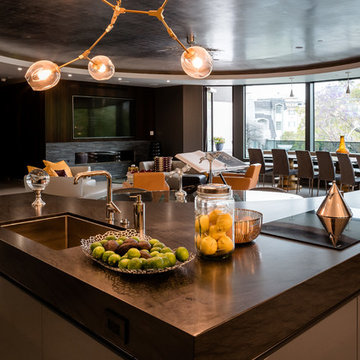
Idee per un ampio soggiorno contemporaneo aperto con angolo bar, pareti grigie, pavimento in gres porcellanato, camino bifacciale, cornice del camino in pietra, TV nascosta e pavimento bianco
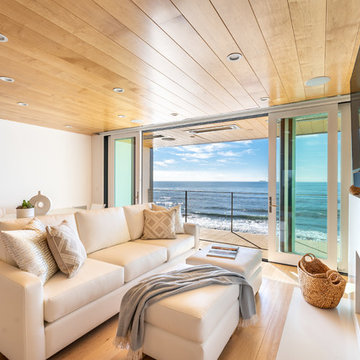
Our clients are seasoned home renovators. Their Malibu oceanside property was the second project JRP had undertaken for them. After years of renting and the age of the home, it was becoming prevalent the waterfront beach house, needed a facelift. Our clients expressed their desire for a clean and contemporary aesthetic with the need for more functionality. After a thorough design process, a new spatial plan was essential to meet the couple’s request. This included developing a larger master suite, a grander kitchen with seating at an island, natural light, and a warm, comfortable feel to blend with the coastal setting.
Demolition revealed an unfortunate surprise on the second level of the home: Settlement and subpar construction had allowed the hillside to slide and cover structural framing members causing dangerous living conditions. Our design team was now faced with the challenge of creating a fix for the sagging hillside. After thorough evaluation of site conditions and careful planning, a new 10’ high retaining wall was contrived to be strategically placed into the hillside to prevent any future movements.
With the wall design and build completed — additional square footage allowed for a new laundry room, a walk-in closet at the master suite. Once small and tucked away, the kitchen now boasts a golden warmth of natural maple cabinetry complimented by a striking center island complete with white quartz countertops and stunning waterfall edge details. The open floor plan encourages entertaining with an organic flow between the kitchen, dining, and living rooms. New skylights flood the space with natural light, creating a tranquil seaside ambiance. New custom maple flooring and ceiling paneling finish out the first floor.
Downstairs, the ocean facing Master Suite is luminous with breathtaking views and an enviable bathroom oasis. The master bath is modern and serene, woodgrain tile flooring and stunning onyx mosaic tile channel the golden sandy Malibu beaches. The minimalist bathroom includes a generous walk-in closet, his & her sinks, a spacious steam shower, and a luxurious soaking tub. Defined by an airy and spacious floor plan, clean lines, natural light, and endless ocean views, this home is the perfect rendition of a contemporary coastal sanctuary.
PROJECT DETAILS:
• Style: Contemporary
• Colors: White, Beige, Yellow Hues
• Countertops: White Ceasarstone Quartz
• Cabinets: Bellmont Natural finish maple; Shaker style
• Hardware/Plumbing Fixture Finish: Polished Chrome
• Lighting Fixtures: Pendent lighting in Master bedroom, all else recessed
• Flooring:
Hardwood - Natural Maple
Tile – Ann Sacks, Porcelain in Yellow Birch
• Tile/Backsplash: Glass mosaic in kitchen
• Other Details: Bellevue Stand Alone Tub
Photographer: Andrew, Open House VC
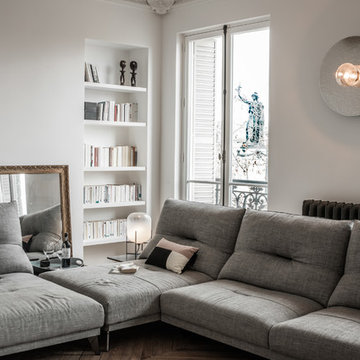
Stéphane Deroussent
Foto di un ampio soggiorno minimal aperto con sala della musica, pareti bianche, parquet chiaro e TV autoportante
Foto di un ampio soggiorno minimal aperto con sala della musica, pareti bianche, parquet chiaro e TV autoportante
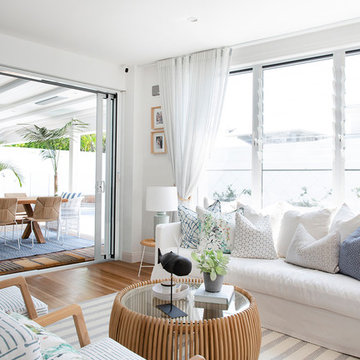
Donna Guyler Design
Ispirazione per un ampio soggiorno stile marino aperto con pareti bianche, pavimento in vinile, nessuna TV e pavimento marrone
Ispirazione per un ampio soggiorno stile marino aperto con pareti bianche, pavimento in vinile, nessuna TV e pavimento marrone
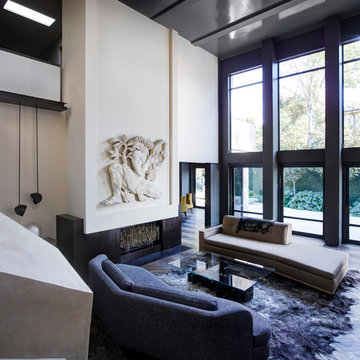
photo © Richard Powers
Immagine di un ampio soggiorno boho chic aperto con camino classico
Immagine di un ampio soggiorno boho chic aperto con camino classico
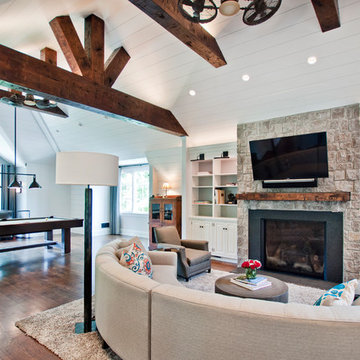
Immagine di un ampio soggiorno aperto con sala giochi, pareti bianche, parquet scuro, camino classico, cornice del camino in pietra, TV a parete e pavimento marrone
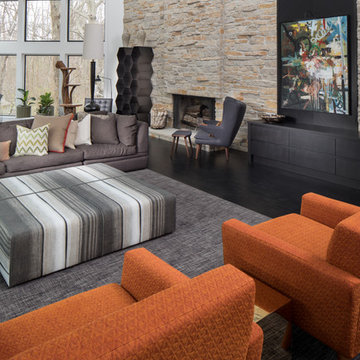
Immagine di un ampio soggiorno tradizionale aperto con pareti grigie, parquet scuro, camino classico, cornice del camino in pietra, TV a parete e pavimento nero
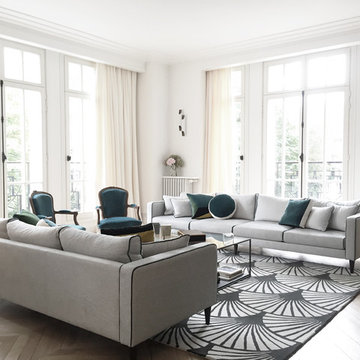
StéphaneDeroussant
Foto di un ampio soggiorno minimal aperto con libreria, parquet chiaro e nessuna TV
Foto di un ampio soggiorno minimal aperto con libreria, parquet chiaro e nessuna TV
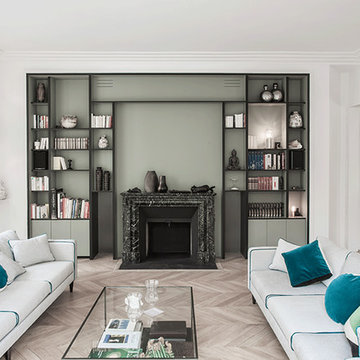
Stéphane Deroussant
Esempio di un ampio soggiorno design aperto con sala formale, pareti verdi, parquet chiaro, cornice del camino in pietra e nessuna TV
Esempio di un ampio soggiorno design aperto con sala formale, pareti verdi, parquet chiaro, cornice del camino in pietra e nessuna TV
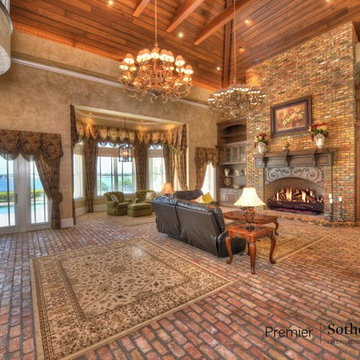
Foto di un ampio soggiorno tradizionale aperto con pavimento in mattoni, stufa a legna, cornice del camino in mattoni e parete attrezzata
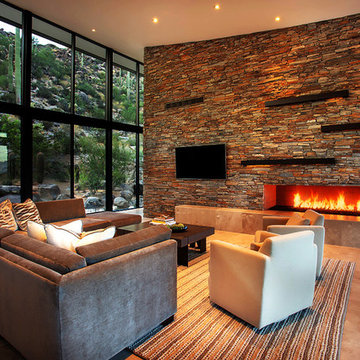
VWC Designs
Immagine di un ampio soggiorno design aperto con camino lineare Ribbon, TV a parete e tappeto
Immagine di un ampio soggiorno design aperto con camino lineare Ribbon, TV a parete e tappeto
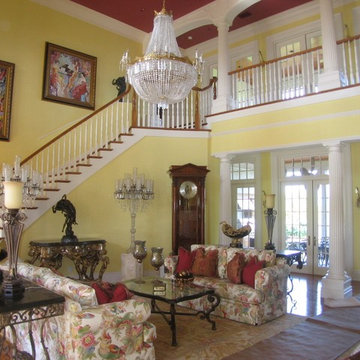
Photos by Tim Macksey
Foto di un ampio soggiorno chic chiuso con sala formale e pavimento in legno massello medio
Foto di un ampio soggiorno chic chiuso con sala formale e pavimento in legno massello medio
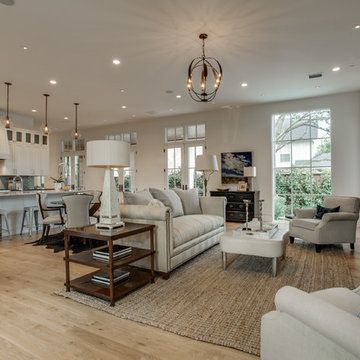
This exquisite Robert Elliott Custom Homes’ property is nestled in the Park Cities on the quiet and tree-lined Windsor Avenue. The home is marked by the beautiful design and craftsmanship by David Stocker of the celebrated architecture firm Stocker Hoesterey Montenegro. The dramatic entrance boasts stunning clear cedar ceiling porches and hand-made steel doors. Inside, wood ceiling beams bring warmth to the living room and breakfast nook, while the open-concept kitchen – featuring large marble and quartzite countertops – serves as the perfect gathering space for family and friends. In the great room, light filters through 10-foot floor-to-ceiling oversized windows illuminating the coffered ceilings, providing a pleasing environment for both entertaining and relaxing. Five-inch hickory wood floors flow throughout the common spaces and master bedroom and designer carpet is in the secondary bedrooms. Each of the spacious bathrooms showcase beautiful tile work in clean and elegant designs. Outside, the expansive backyard features a patio, outdoor living space, pool and cabana.
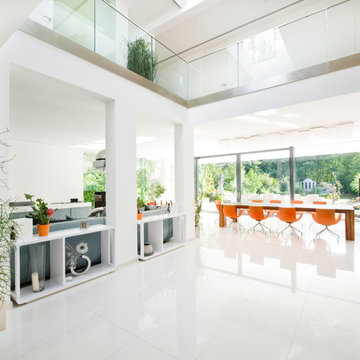
Photos by Lucia Bartl www.luciabartl.com
Foto di un ampio soggiorno design stile loft con sala formale, pareti bianche, pavimento in gres porcellanato e TV nascosta
Foto di un ampio soggiorno design stile loft con sala formale, pareti bianche, pavimento in gres porcellanato e TV nascosta
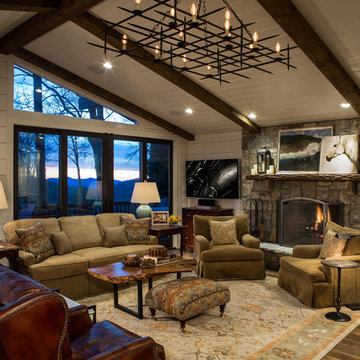
To create a large primary space, Pineapple House designers move the home's original master bedroom plus relocate its centrally positioned stairwell. Then they extend the vaulted, beamed, wood plank ceiling into new kitchen, to unify the spaces. Windows are replaced with glass doors that pull back to open the room to the elements.
Scott Moore Photography
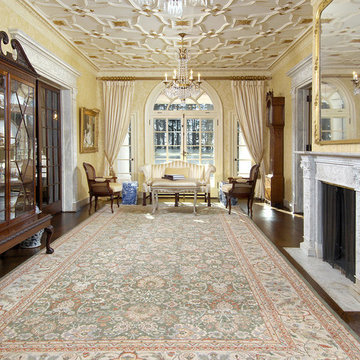
Ispirazione per un ampio soggiorno vittoriano chiuso con pareti gialle, parquet scuro, camino classico, cornice del camino in intonaco, sala formale e nessuna TV
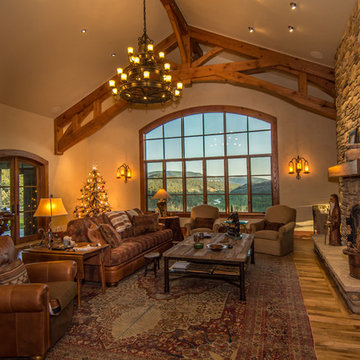
Foto di un ampio soggiorno stile rurale aperto con sala formale, pavimento in legno massello medio, camino lineare Ribbon, cornice del camino in pietra, pareti beige e nessuna TV
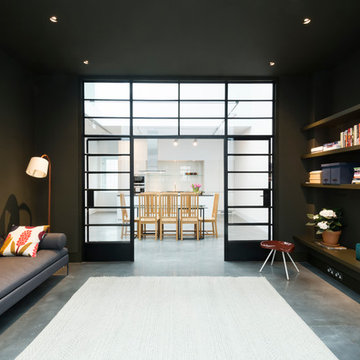
“Glass is one of the most dominant
materials in the house, from the Crittall screens to the toughened glass on the gangways upstairs, and the skylights. As a result, hardly any of the existing spaces are walled in completely.”
http://www.domusnova.com/properties/buy/2056/2-bedroom-house-kensington-chelsea-north-kensington-hewer-street-w10-theo-otten-otten-architects-london-for-sale/
Soggiorni ampi - Foto e idee per arredare
145
