Soggiorni ampi - Foto e idee per arredare
Filtra anche per:
Budget
Ordina per:Popolari oggi
2941 - 2960 di 29.991 foto
1 di 4
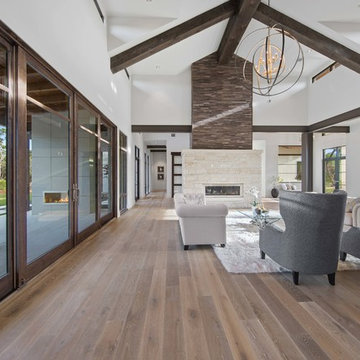
Cordillera Ranch Residence
Builder: Todd Glowka
Designer: Jessica Claiborne, Claiborne & Co too
Photo Credits: Lauren Keller
Materials Used: Macchiato Plank, Vaal 3D Wallboard, Ipe Decking
European Oak Engineered Wood Flooring, Engineered Red Oak 3D wall paneling, Ipe Decking on exterior walls.
This beautiful home, located in Boerne, Tx, utilizes our Macchiato Plank for the flooring, Vaal 3D Wallboard on the chimneys, and Ipe Decking for the exterior walls. The modern luxurious feel of our products are a match made in heaven for this upscale residence.

Idee per un ampio soggiorno stile rurale aperto con sala formale, pavimento in legno massello medio, camino classico, cornice del camino in pietra e nessuna TV

Mindy Schalinske
Idee per un ampio soggiorno chic aperto con sala formale, pareti grigie, parquet scuro, camino classico, cornice del camino piastrellata e parete attrezzata
Idee per un ampio soggiorno chic aperto con sala formale, pareti grigie, parquet scuro, camino classico, cornice del camino piastrellata e parete attrezzata
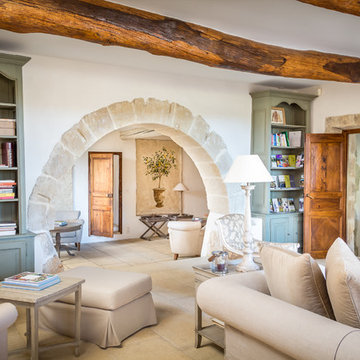
Oliver Grahame Photography
Immagine di un ampio soggiorno mediterraneo aperto con sala formale, pareti bianche, pavimento in travertino, nessun camino e TV autoportante
Immagine di un ampio soggiorno mediterraneo aperto con sala formale, pareti bianche, pavimento in travertino, nessun camino e TV autoportante
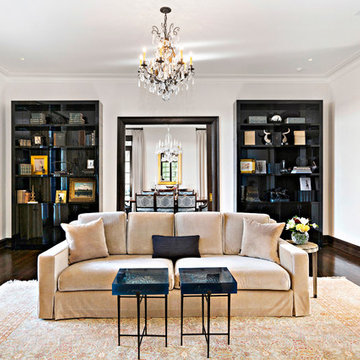
Open space with edited, strong lines. Custom lacquered bookcases flank large pocket door to dining room.
Foto di un ampio soggiorno chic con sala formale e parquet scuro
Foto di un ampio soggiorno chic con sala formale e parquet scuro
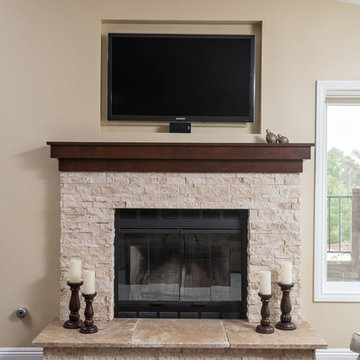
This fireplace surround was once a dated looking mess, now it has been upgraded with new Mediterranean Beige Split Face stacked stone and dark wood mantle. This look works well with the new traditional look and feel to this home!
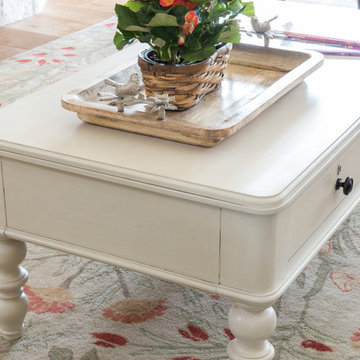
Light colored farm style coffee table sits on a lovely floral rug.
Ispirazione per un ampio soggiorno country aperto con pareti gialle, parquet chiaro, camino classico, cornice del camino in pietra e TV a parete
Ispirazione per un ampio soggiorno country aperto con pareti gialle, parquet chiaro, camino classico, cornice del camino in pietra e TV a parete
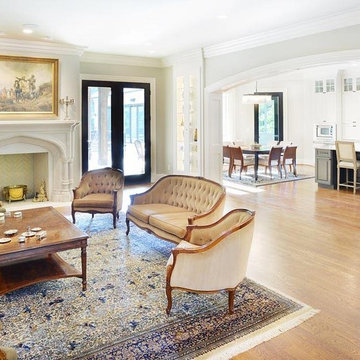
Immagine di un ampio soggiorno vittoriano aperto con sala della musica, pareti beige, pavimento in legno massello medio, camino classico, cornice del camino in legno e nessuna TV

Foto di un ampio soggiorno stile rurale chiuso con sala giochi, TV a parete, pareti beige, pavimento in pietra calcarea, camino classico, cornice del camino in pietra e pavimento bianco
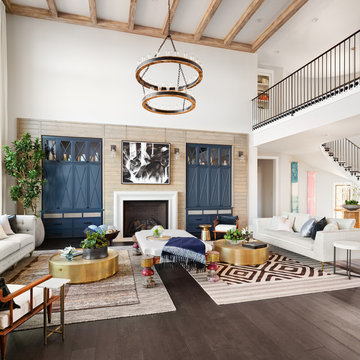
Justin Krug Photography
Ispirazione per un ampio soggiorno aperto con parquet scuro, camino classico, TV nascosta e pareti bianche
Ispirazione per un ampio soggiorno aperto con parquet scuro, camino classico, TV nascosta e pareti bianche
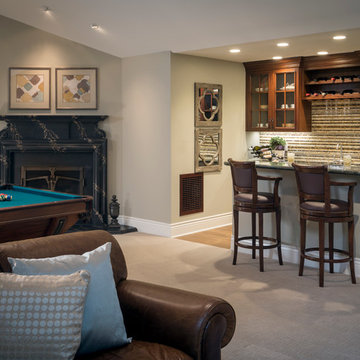
Step inside this stunning refined traditional home designed by our Lafayette studio. The luxurious interior seamlessly blends French country and classic design elements with contemporary touches, resulting in a timeless and sophisticated aesthetic. From the soft beige walls to the intricate detailing, every aspect of this home exudes elegance and warmth. The sophisticated living spaces feature inviting colors, high-end finishes, and impeccable attention to detail, making this home the perfect haven for relaxation and entertainment. Explore the photos to see how we transformed this stunning property into a true forever home.
---
Project by Douglah Designs. Their Lafayette-based design-build studio serves San Francisco's East Bay areas, including Orinda, Moraga, Walnut Creek, Danville, Alamo Oaks, Diablo, Dublin, Pleasanton, Berkeley, Oakland, and Piedmont.
For more about Douglah Designs, click here: http://douglahdesigns.com/
To learn more about this project, see here: https://douglahdesigns.com/featured-portfolio/european-charm/
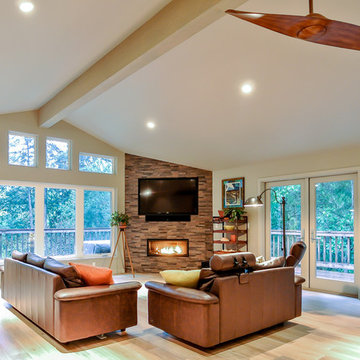
The living room features a vaulted beam ceiling as well as light hardwood flooring and many large windows to allow for maximum natural light and wonderful mountain views.
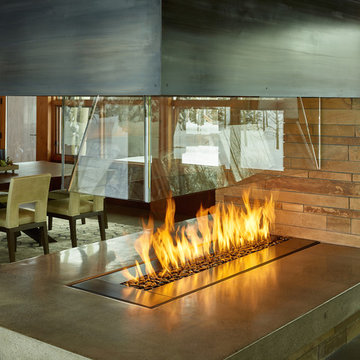
David Agnello
Ispirazione per un ampio soggiorno minimal aperto con pavimento in cemento, camino bifacciale e cornice del camino in metallo
Ispirazione per un ampio soggiorno minimal aperto con pavimento in cemento, camino bifacciale e cornice del camino in metallo
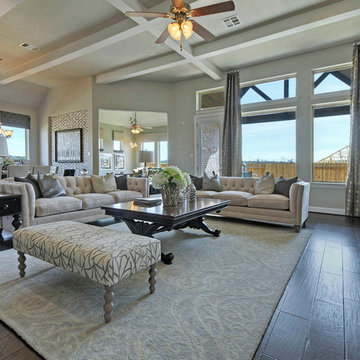
Open family room with white beamed ceiling
Foto di un ampio soggiorno tradizionale aperto con pareti bianche, parquet scuro, camino ad angolo e nessuna TV
Foto di un ampio soggiorno tradizionale aperto con pareti bianche, parquet scuro, camino ad angolo e nessuna TV
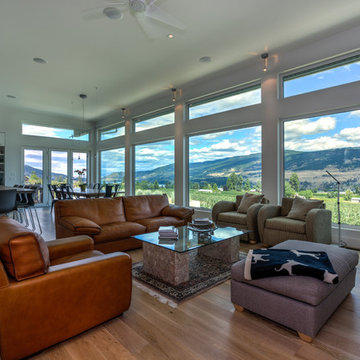
Private Residence in Lake Country, British Columbia | Innotech Windows + Doors Inc.
Idee per un ampio soggiorno moderno aperto con pareti bianche e pavimento in legno massello medio
Idee per un ampio soggiorno moderno aperto con pareti bianche e pavimento in legno massello medio
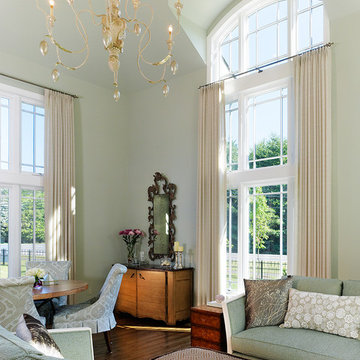
Sunlit Conservatory, built to impress. Great for hosting in general, be it a book club meeting, a poker game, or small piano recital. ©Hoachlander Davis Photography
Beautiful and whimsical, but affordable chandelier.
©Hoachlander Davis Photography
Interior design by Susan Gulick Interiors.
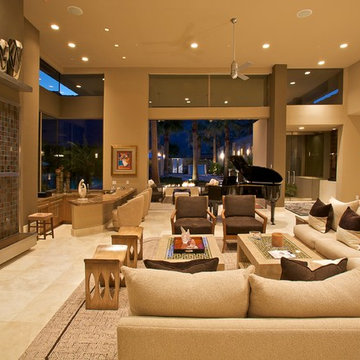
Living room with high clerestory glass, Herculite entry doors, mountain views
Foto di un ampio soggiorno design aperto con angolo bar, pareti beige, pavimento in marmo, camino classico, cornice del camino in pietra e parete attrezzata
Foto di un ampio soggiorno design aperto con angolo bar, pareti beige, pavimento in marmo, camino classico, cornice del camino in pietra e parete attrezzata
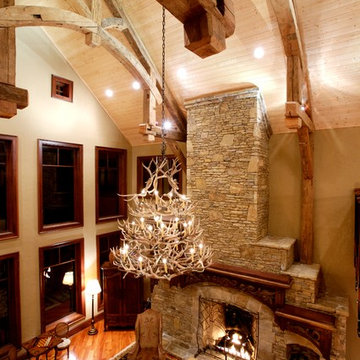
Designed by MossCreek, this beautiful timber frame home includes signature MossCreek style elements such as natural materials, expression of structure, elegant rustic design, and perfect use of space in relation to build site. Photo by Mark Smith
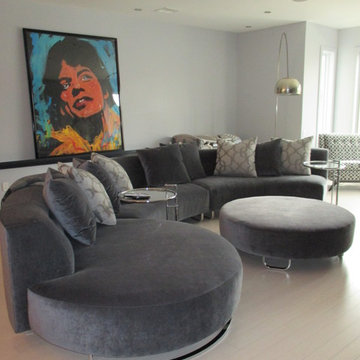
Immagine di un ampio soggiorno contemporaneo aperto con sala formale, pareti grigie, parquet chiaro, camino lineare Ribbon, cornice del camino in metallo e TV a parete
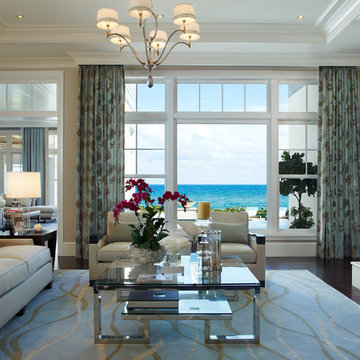
This photo was features in Florida Design Magazine.
The living room features a deep-seated sofa and lounge chairs that center a Bernhardt’s glass-topped cocktail table. The Lee Jofa’s embroidered draperies are fitted into ceiling drapery pockets. The room also features recessed 12 foot ceilings with crown molding, 8 inch base boards, transom windows above the doors, 8 inch American Walnut wood flooring and an ocean view. On the right hand side of the photo is a French limestone mantel around the wood-clad fireplace.
Soggiorni ampi - Foto e idee per arredare
148