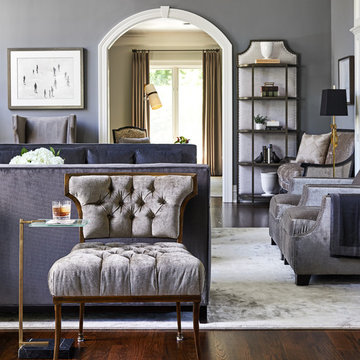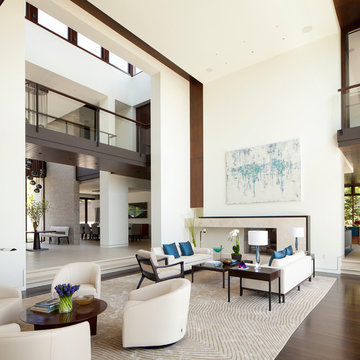Soggiorni ampi con pavimento marrone - Foto e idee per arredare
Filtra anche per:
Budget
Ordina per:Popolari oggi
1 - 20 di 5.690 foto
1 di 3

This living room features a large open fireplace and asymmetrical wall with seating and open shelving.
Idee per un ampio soggiorno moderno aperto con parquet chiaro, cornice del camino piastrellata, TV a parete, pavimento marrone e pannellatura
Idee per un ampio soggiorno moderno aperto con parquet chiaro, cornice del camino piastrellata, TV a parete, pavimento marrone e pannellatura

Extensive custom millwork can be seen throughout the entire home, but especially in the living room.
Foto di un ampio soggiorno tradizionale aperto con sala formale, pareti bianche, pavimento in legno massello medio, camino classico, cornice del camino in mattoni, pavimento marrone, soffitto a cassettoni e pannellatura
Foto di un ampio soggiorno tradizionale aperto con sala formale, pareti bianche, pavimento in legno massello medio, camino classico, cornice del camino in mattoni, pavimento marrone, soffitto a cassettoni e pannellatura

The mood and character of the great room in this open floor plan is beautifully and classically on display. The furniture, away from the walls, and the custom wool area rug add warmth. The soft, subtle draperies frame the windows and fill the volume of the 20' ceilings.

With an outstanding view of the pool and the wetlands, the great room is purposely void of a television. To the left, a stone fireplace is featured against a massive wall with display shelves and a floor-to-ceiling column of touch-latch storage. This stained wall is a wonderful exhibit of rift sawn lumber, which is milled perpendicular to the growth rings, yielding a tight, linear grain with no flecking.

One of two sitting areas opens onto the motor court and the manicured front lawn beyond.
Ispirazione per un ampio soggiorno aperto con sala formale, pareti bianche, pavimento in legno massello medio, camino classico, cornice del camino in pietra, nessuna TV e pavimento marrone
Ispirazione per un ampio soggiorno aperto con sala formale, pareti bianche, pavimento in legno massello medio, camino classico, cornice del camino in pietra, nessuna TV e pavimento marrone

Idee per un ampio soggiorno moderno stile loft con pareti grigie, parquet chiaro, camino lineare Ribbon, TV a parete, pavimento marrone, soffitto a volta e cornice del camino piastrellata

Idee per un ampio soggiorno classico aperto con pareti bianche, pavimento in legno massello medio, camino classico, cornice del camino in pietra, pavimento marrone e soffitto a volta

Immagine di un ampio soggiorno minimal aperto con sala formale, pareti grigie, parquet scuro, camino lineare Ribbon, cornice del camino in pietra, TV a parete, pavimento marrone e carta da parati

This family room features a mix of bold patterns and colors. The combination of its colors, materials, and finishes makes this space highly luxurious and elevated.

Our client’s charming cottage was no longer meeting the needs of their family. We needed to give them more space but not lose the quaint characteristics that make this little historic home so unique. So we didn’t go up, and we didn’t go wide, instead we took this master suite addition straight out into the backyard and maintained 100% of the original historic façade.
Master Suite
This master suite is truly a private retreat. We were able to create a variety of zones in this suite to allow room for a good night’s sleep, reading by a roaring fire, or catching up on correspondence. The fireplace became the real focal point in this suite. Wrapped in herringbone whitewashed wood planks and accented with a dark stone hearth and wood mantle, we can’t take our eyes off this beauty. With its own private deck and access to the backyard, there is really no reason to ever leave this little sanctuary.
Master Bathroom
The master bathroom meets all the homeowner’s modern needs but has plenty of cozy accents that make it feel right at home in the rest of the space. A natural wood vanity with a mixture of brass and bronze metals gives us the right amount of warmth, and contrasts beautifully with the off-white floor tile and its vintage hex shape. Now the shower is where we had a little fun, we introduced the soft matte blue/green tile with satin brass accents, and solid quartz floor (do you see those veins?!). And the commode room is where we had a lot fun, the leopard print wallpaper gives us all lux vibes (rawr!) and pairs just perfectly with the hex floor tile and vintage door hardware.
Hall Bathroom
We wanted the hall bathroom to drip with vintage charm as well but opted to play with a simpler color palette in this space. We utilized black and white tile with fun patterns (like the little boarder on the floor) and kept this room feeling crisp and bright.

Idee per un ampio soggiorno design stile loft con libreria, pareti bianche, parquet chiaro, stufa a legna, cornice del camino in intonaco, nessuna TV e pavimento marrone

• SEE THROUGH FIREPLACE WITH CUSTOM TRIMMED MANTLE AND MARBLE SURROUND
• TWO STORY CEILING WITH CUSTOM DESIGNED WINDOW WALLS
• CUSTOM TRIMMED ACCENT COLUMNS

Ispirazione per un ampio soggiorno tradizionale aperto con pavimento in legno massello medio, camino lineare Ribbon, pavimento marrone, pareti bianche, cornice del camino in mattoni, TV autoportante e tappeto

Photography by Stacy Zarin
Idee per un ampio soggiorno classico aperto con sala formale, pareti grigie, parquet scuro, camino classico, cornice del camino in pietra, nessuna TV e pavimento marrone
Idee per un ampio soggiorno classico aperto con sala formale, pareti grigie, parquet scuro, camino classico, cornice del camino in pietra, nessuna TV e pavimento marrone

The dark paint on the high ceiling in this family room gives the space a more warm and inviting feel in an otherwise very open and large room.
Photo by Emily Minton Redfield

Foto di un ampio soggiorno rustico aperto con pareti bianche, pavimento in legno massello medio, pavimento marrone, camino classico, cornice del camino in pietra e parete attrezzata

Ispirazione per un ampio soggiorno classico aperto con pareti grigie, parquet scuro, camino classico, cornice del camino piastrellata, TV a parete e pavimento marrone

Benjamin Hill Photography
Idee per un ampio soggiorno design aperto con sala formale, pareti bianche, pavimento in legno massello medio, TV a parete, nessun camino, pavimento marrone e travi a vista
Idee per un ampio soggiorno design aperto con sala formale, pareti bianche, pavimento in legno massello medio, TV a parete, nessun camino, pavimento marrone e travi a vista

A light-filled formal living room finds a balanced marriage that feels inventive yet timeless.
Photo: Roger Davies
Ispirazione per un ampio soggiorno minimal aperto con pareti bianche, parquet scuro, camino classico, cornice del camino in pietra e pavimento marrone
Ispirazione per un ampio soggiorno minimal aperto con pareti bianche, parquet scuro, camino classico, cornice del camino in pietra e pavimento marrone

Who says green and sustainable design has to look like it? Designed to emulate the owner’s favorite country club, this fine estate home blends in with the natural surroundings of it’s hillside perch, and is so intoxicatingly beautiful, one hardly notices its numerous energy saving and green features.
Durable, natural and handsome materials such as stained cedar trim, natural stone veneer, and integral color plaster are combined with strong horizontal roof lines that emphasize the expansive nature of the site and capture the “bigness” of the view. Large expanses of glass punctuated with a natural rhythm of exposed beams and stone columns that frame the spectacular views of the Santa Clara Valley and the Los Gatos Hills.
A shady outdoor loggia and cozy outdoor fire pit create the perfect environment for relaxed Saturday afternoon barbecues and glitzy evening dinner parties alike. A glass “wall of wine” creates an elegant backdrop for the dining room table, the warm stained wood interior details make the home both comfortable and dramatic.
The project’s energy saving features include:
- a 5 kW roof mounted grid-tied PV solar array pays for most of the electrical needs, and sends power to the grid in summer 6 year payback!
- all native and drought-tolerant landscaping reduce irrigation needs
- passive solar design that reduces heat gain in summer and allows for passive heating in winter
- passive flow through ventilation provides natural night cooling, taking advantage of cooling summer breezes
- natural day-lighting decreases need for interior lighting
- fly ash concrete for all foundations
- dual glazed low e high performance windows and doors
Design Team:
Noel Cross+Architects - Architect
Christopher Yates Landscape Architecture
Joanie Wick – Interior Design
Vita Pehar - Lighting Design
Conrado Co. – General Contractor
Marion Brenner – Photography
Soggiorni ampi con pavimento marrone - Foto e idee per arredare
1