Soggiorni ampi - Foto e idee per arredare
Filtra anche per:
Budget
Ordina per:Popolari oggi
3021 - 3040 di 30.061 foto
1 di 4
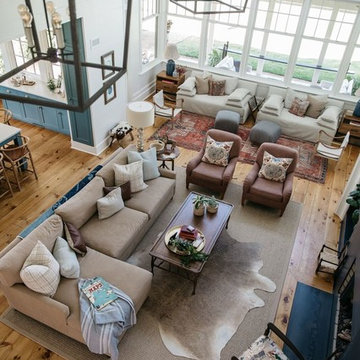
Photo Credit: Kirk Chambers
Ispirazione per un ampio soggiorno country aperto con pareti bianche, parquet chiaro e pavimento marrone
Ispirazione per un ampio soggiorno country aperto con pareti bianche, parquet chiaro e pavimento marrone
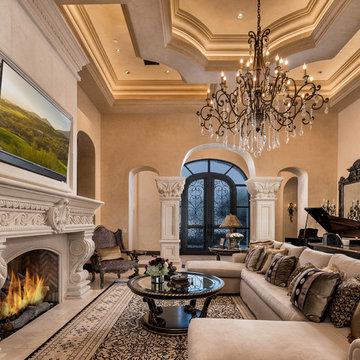
We certainly approve of this coffered ceiling, the fireplace mantel, natural stone flooring, the bricks & masonry and the chandeliers, to name a few of our favorite design elements.

Rustic home stone detail, vaulted ceilings, exposed beams, fireplace and mantel, double doors, and custom chandelier.
Ispirazione per un ampio soggiorno rustico aperto con pareti multicolore, parquet scuro, camino classico, cornice del camino in pietra, TV a parete, pavimento multicolore, travi a vista e pareti in mattoni
Ispirazione per un ampio soggiorno rustico aperto con pareti multicolore, parquet scuro, camino classico, cornice del camino in pietra, TV a parete, pavimento multicolore, travi a vista e pareti in mattoni
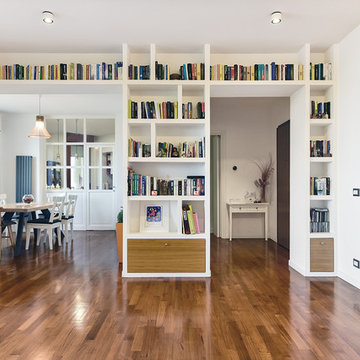
Soggiorno aperto verso sala da pranzo e ingresso, sormontato da una grande libreria a ponte.
Ispirazione per un ampio soggiorno minimalista aperto con libreria, pareti bianche e parquet scuro
Ispirazione per un ampio soggiorno minimalista aperto con libreria, pareti bianche e parquet scuro
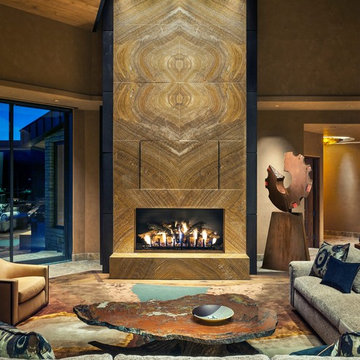
Fabulous 17' tall fireplace with 4-way quad book matched onyx. The pattern matches on sides and hearth, as well as when TV doors are open.
Venetian plaster walls, wood ceiling, hardwood floor with stone tile border, Petrified wood coffee table, custom handmade rug,
Slab stone fabrication by Stockett Tile and Granite
Architecture: Kilbane Architects, Scottsdale
Contractor: Joel Detar
Sculpture: Slater Sculpture, Phoenix
Interior Design: Susie Hersker and Elaine Ryckman
Project designed by Susie Hersker’s Scottsdale interior design firm Design Directives. Design Directives is active in Phoenix, Paradise Valley, Cave Creek, Carefree, Sedona, and beyond.
For more about Design Directives, click here: https://susanherskerasid.com/
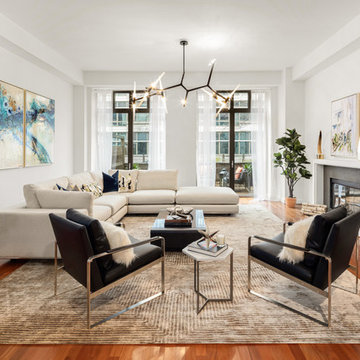
We added a stunning, 5' chandelier to anchor the space, along with a 10' x 10' white sectional sofa. Two black leather armchairs flank the open space on an oversized grey and white geometric rug.
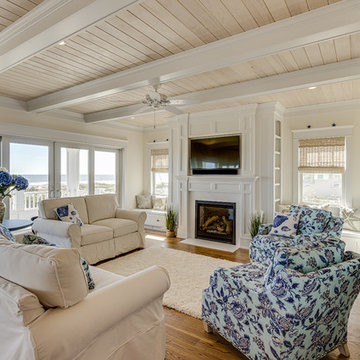
Ispirazione per un ampio soggiorno costiero aperto con sala formale, pareti beige, pavimento in legno massello medio e pavimento marrone
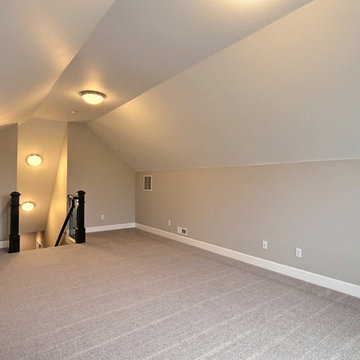
This is an upstairs Bonus Room above the 3-Car Garage.
Typically these spaces become:
-Home Gyms
-Second Family Rooms
-Theater Rooms
-Craft Rooms
-Second Private Studies
-Mixed Use Spaces
-Large Storage Areas
-Princess Suites (Sometimes)
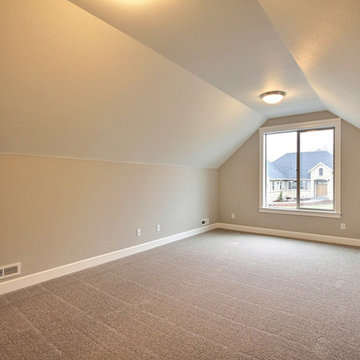
This is an upstairs Bonus Room above the 3-Car Garage.
Typically these spaces become:
-Home Gyms
-Second Family Rooms
-Theater Rooms
-Craft Rooms
-Second Private Study
-Mixed Use Space
-Large Storage Area
-Princess Suite (Sometimes)
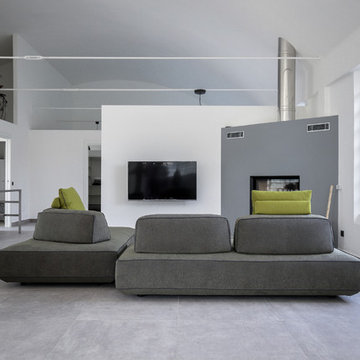
Karin Signorini Torrigiani
Idee per un ampio soggiorno industriale stile loft con pareti bianche, pavimento in gres porcellanato, camino ad angolo, cornice del camino in cemento e TV a parete
Idee per un ampio soggiorno industriale stile loft con pareti bianche, pavimento in gres porcellanato, camino ad angolo, cornice del camino in cemento e TV a parete
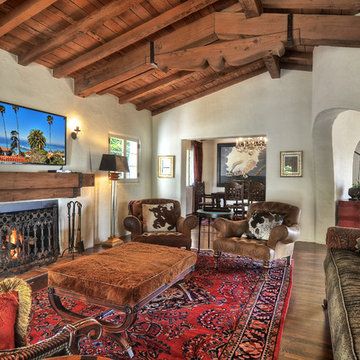
Esempio di un ampio soggiorno mediterraneo aperto con pareti bianche, parquet scuro, camino bifacciale, cornice del camino in intonaco e TV a parete

Nestled in its own private and gated 10 acre hidden canyon this spectacular home offers serenity and tranquility with million dollar views of the valley beyond. Walls of glass bring the beautiful desert surroundings into every room of this 7500 SF luxurious retreat. Thompson photographic
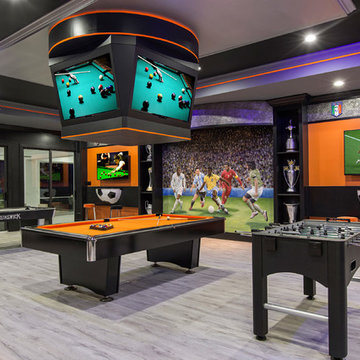
Sports Bar and Game Room
Immagine di un ampio soggiorno moderno con parquet chiaro
Immagine di un ampio soggiorno moderno con parquet chiaro
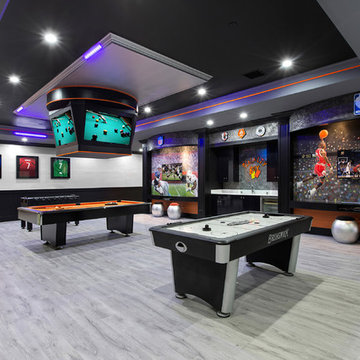
Sports Bar and Game Room
Idee per un ampio soggiorno moderno con parquet chiaro
Idee per un ampio soggiorno moderno con parquet chiaro
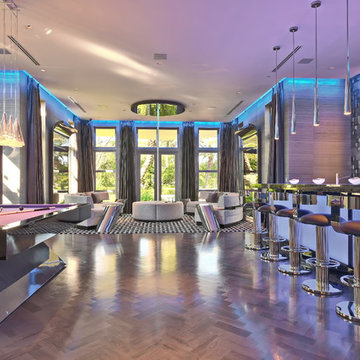
This ultra chic lounge room includes multi-color LED lighting, modern bar, pool table, surround sound and 2 TV's.
Esempio di un ampio soggiorno minimal chiuso con angolo bar, pareti grigie, parquet scuro e TV a parete
Esempio di un ampio soggiorno minimal chiuso con angolo bar, pareti grigie, parquet scuro e TV a parete
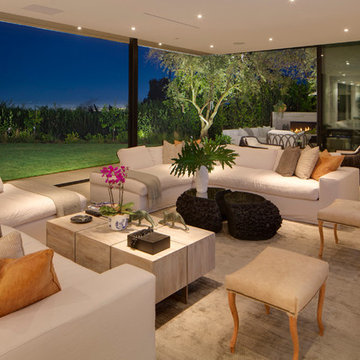
Nick Springett Photography
Foto di un ampio soggiorno design aperto con sala formale, pareti grigie, parquet chiaro, nessun camino e pavimento beige
Foto di un ampio soggiorno design aperto con sala formale, pareti grigie, parquet chiaro, nessun camino e pavimento beige
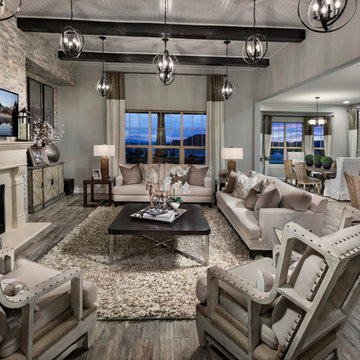
Jeffrey Aron Photography
Ispirazione per un ampio soggiorno country aperto con pareti grigie, pavimento in legno massello medio, camino classico, cornice del camino in pietra e TV a parete
Ispirazione per un ampio soggiorno country aperto con pareti grigie, pavimento in legno massello medio, camino classico, cornice del camino in pietra e TV a parete
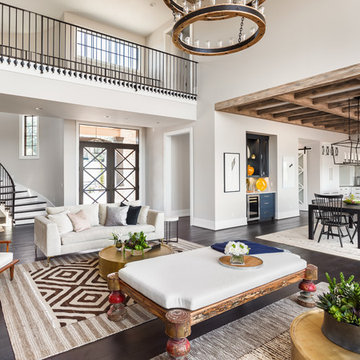
Justin Krug Photography
Immagine di un ampio soggiorno tradizionale aperto con parquet scuro e pareti grigie
Immagine di un ampio soggiorno tradizionale aperto con parquet scuro e pareti grigie
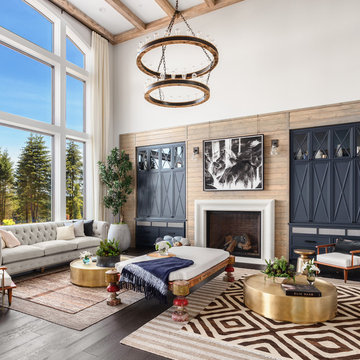
Justin Krug Photography
Ispirazione per un ampio soggiorno aperto con pareti bianche, parquet scuro, camino classico e TV nascosta
Ispirazione per un ampio soggiorno aperto con pareti bianche, parquet scuro, camino classico e TV nascosta
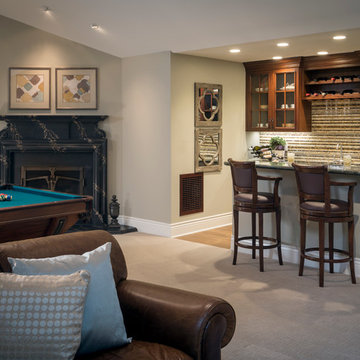
Step inside this stunning refined traditional home designed by our Lafayette studio. The luxurious interior seamlessly blends French country and classic design elements with contemporary touches, resulting in a timeless and sophisticated aesthetic. From the soft beige walls to the intricate detailing, every aspect of this home exudes elegance and warmth. The sophisticated living spaces feature inviting colors, high-end finishes, and impeccable attention to detail, making this home the perfect haven for relaxation and entertainment. Explore the photos to see how we transformed this stunning property into a true forever home.
---
Project by Douglah Designs. Their Lafayette-based design-build studio serves San Francisco's East Bay areas, including Orinda, Moraga, Walnut Creek, Danville, Alamo Oaks, Diablo, Dublin, Pleasanton, Berkeley, Oakland, and Piedmont.
For more about Douglah Designs, click here: http://douglahdesigns.com/
To learn more about this project, see here: https://douglahdesigns.com/featured-portfolio/european-charm/
Soggiorni ampi - Foto e idee per arredare
152