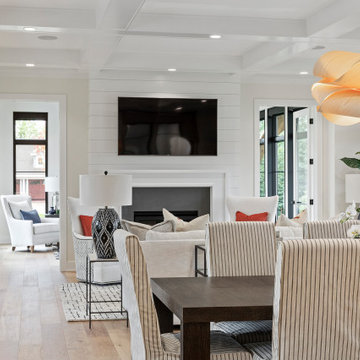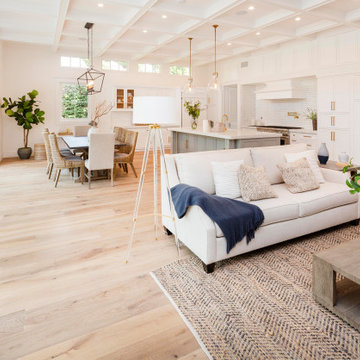Soggiorni ampi con soffitto a cassettoni - Foto e idee per arredare
Filtra anche per:
Budget
Ordina per:Popolari oggi
1 - 20 di 505 foto
1 di 3

The Formal Living Room is elegant and quiet in its design.
Ispirazione per un ampio soggiorno contemporaneo aperto con sala formale, pareti bianche, pavimento in pietra calcarea, camino bifacciale, cornice del camino in metallo, pavimento beige e soffitto a cassettoni
Ispirazione per un ampio soggiorno contemporaneo aperto con sala formale, pareti bianche, pavimento in pietra calcarea, camino bifacciale, cornice del camino in metallo, pavimento beige e soffitto a cassettoni

We love this living room featuring exposed beams, double doors and wood floors!
Esempio di un ampio soggiorno aperto con angolo bar, pareti bianche, pavimento in legno massello medio, camino classico, cornice del camino in pietra, TV a parete, pavimento marrone, soffitto a cassettoni e pannellatura
Esempio di un ampio soggiorno aperto con angolo bar, pareti bianche, pavimento in legno massello medio, camino classico, cornice del camino in pietra, TV a parete, pavimento marrone, soffitto a cassettoni e pannellatura

Extensive custom millwork can be seen throughout the entire home, but especially in the living room.
Foto di un ampio soggiorno tradizionale aperto con sala formale, pareti bianche, pavimento in legno massello medio, camino classico, cornice del camino in mattoni, pavimento marrone, soffitto a cassettoni e pannellatura
Foto di un ampio soggiorno tradizionale aperto con sala formale, pareti bianche, pavimento in legno massello medio, camino classico, cornice del camino in mattoni, pavimento marrone, soffitto a cassettoni e pannellatura

The mood and character of the great room in this open floor plan is beautifully and classically on display. The furniture, away from the walls, and the custom wool area rug add warmth. The soft, subtle draperies frame the windows and fill the volume of the 20' ceilings.

An expansive two-story living room in Charlotte with oak floors, a gas fireplace, two-story windows, and a coffered ceiling.
Foto di un ampio soggiorno classico aperto con pareti beige, pavimento in legno massello medio, camino classico, cornice del camino in mattoni e soffitto a cassettoni
Foto di un ampio soggiorno classico aperto con pareti beige, pavimento in legno massello medio, camino classico, cornice del camino in mattoni e soffitto a cassettoni

The Grand Family Room furniture selection includes a stunning beaded chandelier that is sure to catch anyone’s eye along with bright, metallic chairs that add unique texture to the space. The cocktail table is ideal as the pivoting feature allows for maximum space when lounging or entertaining in the family room. The cabinets will be designed in a versatile grey oak wood with a new slab selected for behind the TV & countertops. The neutral colors and natural black walnut columns allow for the accent teal coffered ceilings to pop.

Open concept living room with blue shiplap fireplace surround, coffered ceiling, and large windows. Blue, white, and gold accents.
Foto di un ampio soggiorno tradizionale aperto con pareti bianche, parquet scuro, camino classico, soffitto a cassettoni, pareti in perlinato e cornice del camino in perlinato
Foto di un ampio soggiorno tradizionale aperto con pareti bianche, parquet scuro, camino classico, soffitto a cassettoni, pareti in perlinato e cornice del camino in perlinato

A full renovation of a dated but expansive family home, including bespoke staircase repositioning, entertainment living and bar, updated pool and spa facilities and surroundings and a repositioning and execution of a new sunken dining room to accommodate a formal sitting room.

Foto di un ampio soggiorno minimalista aperto con pareti bianche, pavimento in marmo, cornice del camino in cemento, pavimento bianco e soffitto a cassettoni

Den
Idee per un ampio soggiorno mediterraneo aperto con sala formale, pareti bianche, pavimento in legno massello medio, camino bifacciale, cornice del camino in pietra, TV autoportante, pavimento marrone, soffitto a cassettoni e pareti in mattoni
Idee per un ampio soggiorno mediterraneo aperto con sala formale, pareti bianche, pavimento in legno massello medio, camino bifacciale, cornice del camino in pietra, TV autoportante, pavimento marrone, soffitto a cassettoni e pareti in mattoni

This expansive living room is very European in feel, with tall ceilings and a mixture of antique pieces and contemporary furniture and art. The curved blue velvet sofas surround a large marble coffee table with highly collectable Art Deco Halabala chairs completing the mix.

This Naples home was the typical Florida Tuscan Home design, our goal was to modernize the design with cleaner lines but keeping the Traditional Moulding elements throughout the home. This is a great example of how to de-tuscanize your home.

A soaring two story ceiling and contemporary double sided fireplace already make us drool. The vertical use of the tile on the chimney draws the eye up. We added plenty of seating making this the perfect spot for entertaining.

This Italian Masterpiece features a beautifully decorated living room with neutral tones. A beige sectional sofa sits in the center facing the built-in fireplace. A crystal chandelier hangs from the custom coffered ceiling.

Contemporary great room.
Ispirazione per un ampio soggiorno aperto con pareti bianche, parquet chiaro, camino classico, cornice del camino in pietra, TV a parete, pavimento marrone e soffitto a cassettoni
Ispirazione per un ampio soggiorno aperto con pareti bianche, parquet chiaro, camino classico, cornice del camino in pietra, TV a parete, pavimento marrone e soffitto a cassettoni

This large gated estate includes one of the original Ross cottages that served as a summer home for people escaping San Francisco's fog. We took the main residence built in 1941 and updated it to the current standards of 2020 while keeping the cottage as a guest house. A massive remodel in 1995 created a classic white kitchen. To add color and whimsy, we installed window treatments fabricated from a Josef Frank citrus print combined with modern furnishings. Throughout the interiors, foliate and floral patterned fabrics and wall coverings blur the inside and outside worlds.

Living Room - custom paneled walls - 2 story room Pure White Walls. **Before: the master bedroom was above the living room before remodel
Esempio di un ampio soggiorno classico stile loft con sala formale, pareti bianche, parquet chiaro, camino classico, cornice del camino in pietra, nessuna TV, soffitto a cassettoni e pannellatura
Esempio di un ampio soggiorno classico stile loft con sala formale, pareti bianche, parquet chiaro, camino classico, cornice del camino in pietra, nessuna TV, soffitto a cassettoni e pannellatura

We love this formal living room's arched entryways, fireplace mantel, and custom wrought iron stair railing.
Immagine di un ampio soggiorno mediterraneo aperto con pareti bianche, pavimento in marmo, camino classico, cornice del camino in pietra, nessuna TV, pavimento multicolore, soffitto a cassettoni e pannellatura
Immagine di un ampio soggiorno mediterraneo aperto con pareti bianche, pavimento in marmo, camino classico, cornice del camino in pietra, nessuna TV, pavimento multicolore, soffitto a cassettoni e pannellatura

Ispirazione per un ampio soggiorno minimalista con parquet chiaro e soffitto a cassettoni

Foto di un ampio soggiorno moderno aperto con pareti bianche, parquet chiaro e soffitto a cassettoni
Soggiorni ampi con soffitto a cassettoni - Foto e idee per arredare
1