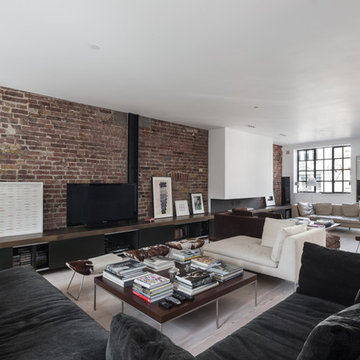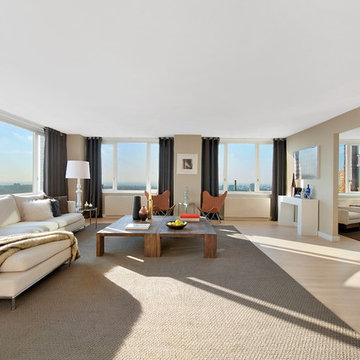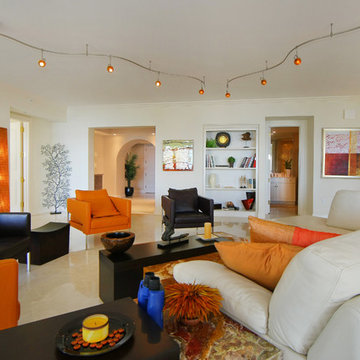Soggiorni ampi - Foto e idee per arredare
Filtra anche per:
Budget
Ordina per:Popolari oggi
2961 - 2980 di 30.061 foto
1 di 4
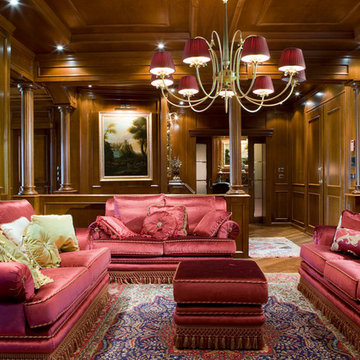
The living room was built using natural walnut wood without special carvings or decorations.
Idee per un ampio soggiorno chic aperto con pareti marroni, pavimento in legno massello medio e sala formale
Idee per un ampio soggiorno chic aperto con pareti marroni, pavimento in legno massello medio e sala formale
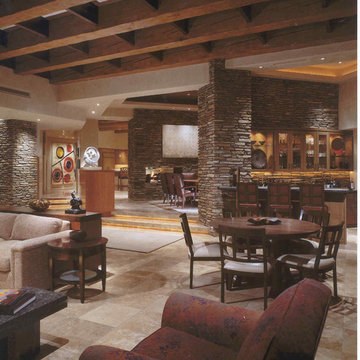
Comfortable and elegant, this living room has several conversation areas. The various textures include stacked stone columns, copper-clad beams exotic wood veneers, metal and glass.
Project designed by Susie Hersker’s Scottsdale interior design firm Design Directives. Design Directives is active in Phoenix, Paradise Valley, Cave Creek, Carefree, Sedona, and beyond.
For more about Design Directives, click here: https://susanherskerasid.com/
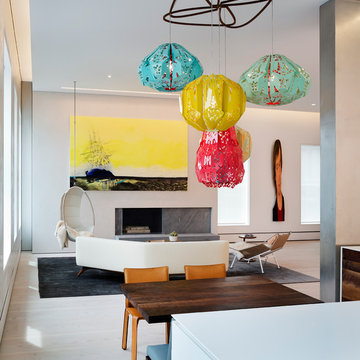
Ispirazione per un ampio soggiorno minimal aperto con pareti beige, parquet chiaro e cornice del camino in intonaco
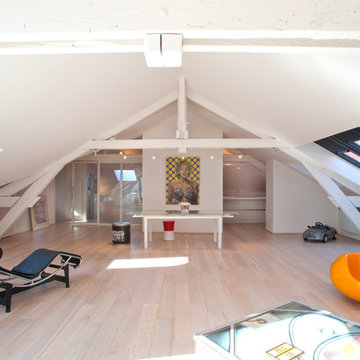
Digitlab
Foto di un ampio soggiorno minimal con pareti bianche, parquet chiaro e sala giochi
Foto di un ampio soggiorno minimal con pareti bianche, parquet chiaro e sala giochi
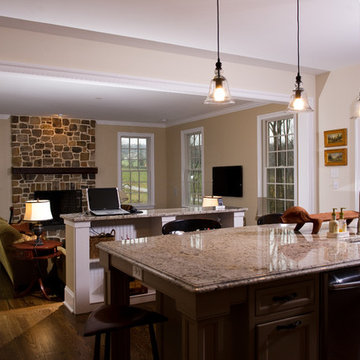
Stunning kitchen island looks out to the family room. Stone fire place with barn beam mantle. Half wall with storage and granite top provide a unique workspace and visual separation without closing up either room. Visit our web site to see more of our work.
www.renehanbuildinggroup.com
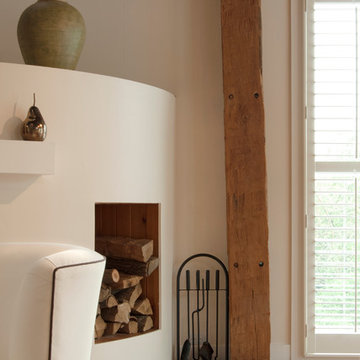
Fresh white walls and clean geometry highlight original features of the barn. For maximum efficiency, Franklin lined exterior walls with structurally insulated panels (SIP's). Utilizing this system over standard stick-building processes saved construction time, and insulates more efficiently than traditional insulation.
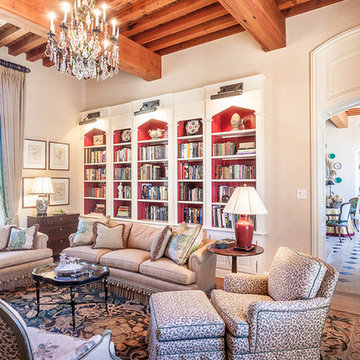
Christopher Marona
Foto di un ampio soggiorno aperto con pareti beige e pavimento in legno massello medio
Foto di un ampio soggiorno aperto con pareti beige e pavimento in legno massello medio

Doug Burke Photography
Ispirazione per un ampio soggiorno stile americano aperto con sala giochi, pareti beige, pavimento in legno massello medio, camino classico e cornice del camino in pietra
Ispirazione per un ampio soggiorno stile americano aperto con sala giochi, pareti beige, pavimento in legno massello medio, camino classico e cornice del camino in pietra
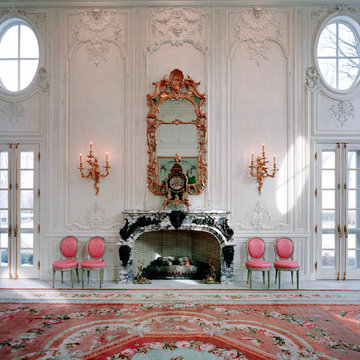
Laszlo Regos
Immagine di un ampio soggiorno classico chiuso con pareti bianche, camino classico, nessuna TV, sala formale e cornice del camino in pietra
Immagine di un ampio soggiorno classico chiuso con pareti bianche, camino classico, nessuna TV, sala formale e cornice del camino in pietra
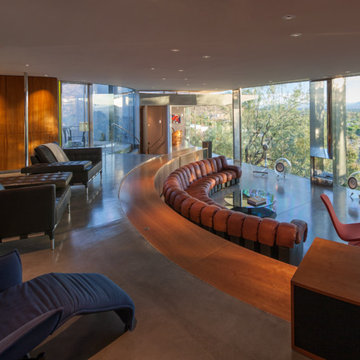
Timmerman Photography
This is a home we initially built in 1995 and after it sold in 2014 we were commissioned to come back and remodel the interior of the home.
We worked with internationally renowned architect Will Bruder on the initial design on the home. The goal of home was to build a modern hillside home which made the most of the vista upon which it sat. A few ways we were able to achieve this were the unique, floor-to-ceiling glass windows on the side of the property overlooking Scottsdale, a private courtyard off the master bedroom and bathroom, and a custom commissioned sculpture Mayme Kratz.
Stonecreek's particular role in the project were to work alongside both the clients and the architect to make sure we were able to perfectly execute on the vision and design of the project. A very unique component of this house is how truly custom every feature is, all the way from the window systems and the bathtubs all the way down to the door handles and other features.
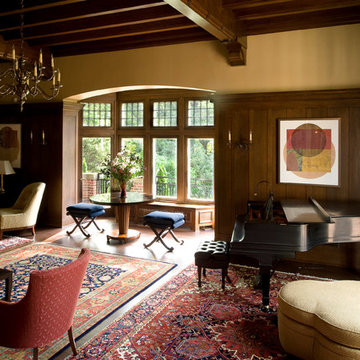
Marvin Windows and Doors
Foto di un ampio soggiorno classico chiuso con sala della musica, pareti marroni, pavimento in legno massello medio e nessuna TV
Foto di un ampio soggiorno classico chiuso con sala della musica, pareti marroni, pavimento in legno massello medio e nessuna TV
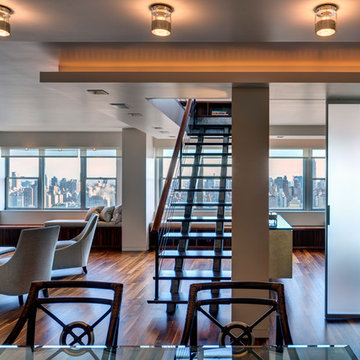
© Francis Dzikowski / Esto
Immagine di un ampio soggiorno design aperto con pavimento in legno massello medio, pareti bianche e nessun camino
Immagine di un ampio soggiorno design aperto con pavimento in legno massello medio, pareti bianche e nessun camino
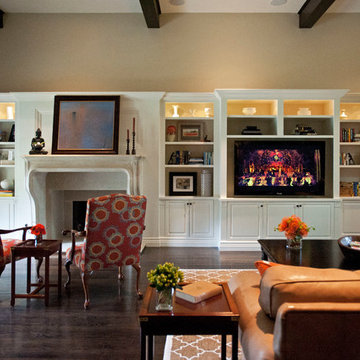
In the family room, SCD designed a 28-foot wall of custom cabinetry that features a hand-carved limestone mantel and a state-of-the-art entertainment center. A new rug anchors the main seating area, and whimsical orange fabric breathes new life into the Queen Anne chairs.
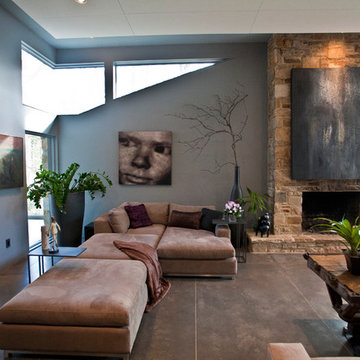
Esempio di un ampio soggiorno contemporaneo aperto con pareti grigie, pavimento in cemento, camino classico, cornice del camino in pietra, nessuna TV e pavimento grigio
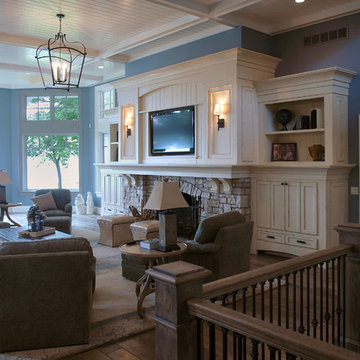
Comforting yet beautifully curated, soft colors and gently distressed wood work craft a welcoming kitchen. The coffered beadboard ceiling and gentle blue walls in the family room are just the right balance for the quarry stone fireplace, replete with surrounding built-in bookcases. 7” wide-plank Vintage French Oak Rustic Character Victorian Collection Tuscany edge hand scraped medium distressed in Stone Grey Satin Hardwax Oil. For more information please email us at: sales@signaturehardwoods.com
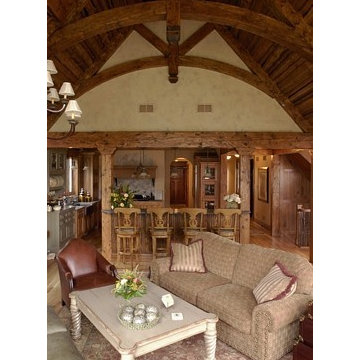
http://www.pickellbuilders.com. Photography by Linda Oyama Bryan. Family Room with view to kitchen, cathedral ceiling and stained beams.
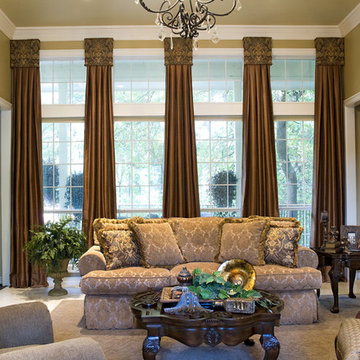
2011 Dream Room Winner
On the windows we used cornice boards covered in a damask patterned fabric and attached honey-colored silk drapery panels inspired by grand European pillars. These treatments were ideal for framing the picturesque outside view. We selected a luxurious, golden-colored sofa with a large tone-on-tone damask pattern, an upholstered armchair and a fauteuil, creating a sophisticated, old world feel. A dark wooden cocktail table and side tables with cabriole legs completed the seating arrangement. We chose a variety of accessories in rich gold-tones, accented by robin’s egg blues with gray undertones and terra cotta shades, echoing the colors of many Italian scenes.
Soggiorni ampi - Foto e idee per arredare
149
