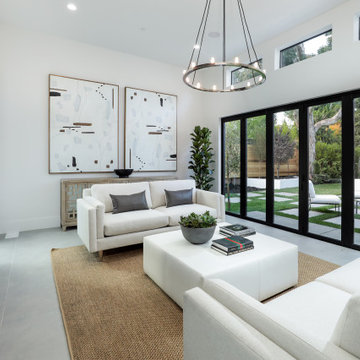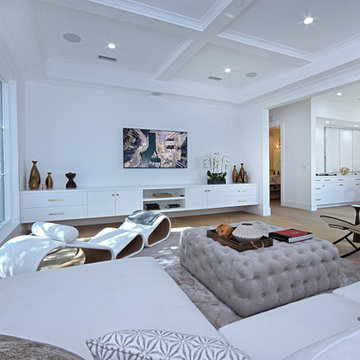Soggiorni ampi - Foto e idee per arredare
Filtra anche per:
Budget
Ordina per:Popolari oggi
2921 - 2940 di 29.991 foto
1 di 4
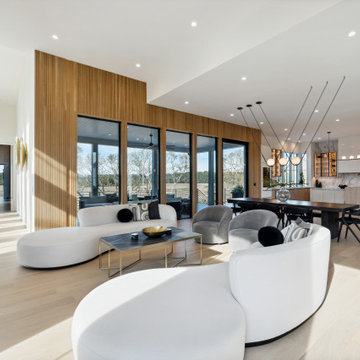
Immagine di un ampio soggiorno moderno aperto con pareti bianche, parquet chiaro, cornice del camino piastrellata, TV a parete, pannellatura e camino ad angolo
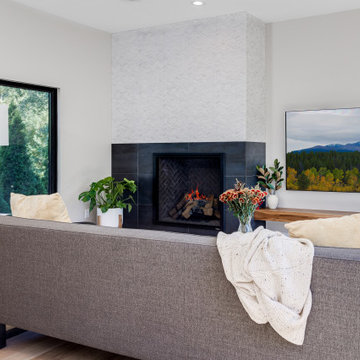
These clients (who were referred by their realtor) are lucky enough to escape the brutal Minnesota winters. They trusted the PID team to remodel their home with Landmark Remodeling while they were away enjoying the sun and escaping the pains of remodeling... dust, noise, so many boxes.
The clients wanted to update without a major remodel. They also wanted to keep some of the warm golden oak in their space...something we are not used to!
We landed on painting the cabinetry, new counters, new backsplash, lighting, and floors.
We also refaced the corner fireplace in the living room with a natural stacked stone and mantle.
The powder bath got a little facelift too and convinced another victim... we mean the client that wallpaper was a must.
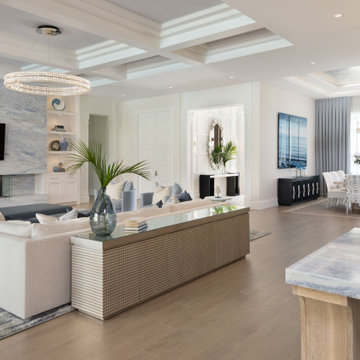
Idee per un ampio soggiorno costiero aperto con pavimento in legno massello medio, camino lineare Ribbon, TV a parete e soffitto a cassettoni
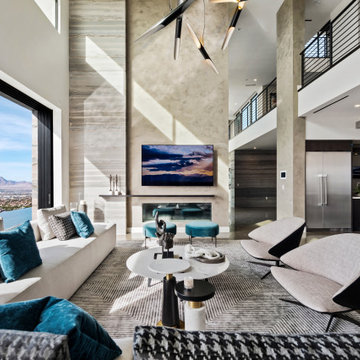
Ispirazione per un ampio soggiorno moderno aperto con pareti beige, TV a parete, pavimento grigio e camino lineare Ribbon
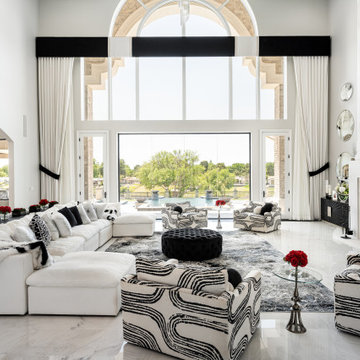
Crafted in a modern style and by the best residential architects in the Southwest, this home boasts vaulted ceilings, sky high arches and smooth, sleek marble throughout. We love the custom inlay on the vaulted ceilings and the herringbone brick pattern in the fireplace!
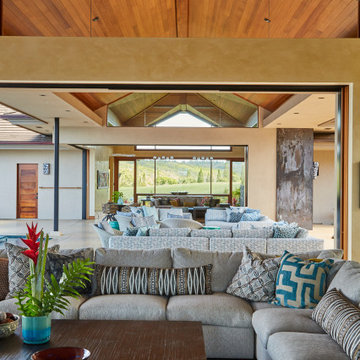
Great Room - Grand Lanai - Entertainment Room
Esempio di un ampio soggiorno design aperto con pareti multicolore, pavimento in pietra calcarea, parete attrezzata, pavimento multicolore e soffitto a volta
Esempio di un ampio soggiorno design aperto con pareti multicolore, pavimento in pietra calcarea, parete attrezzata, pavimento multicolore e soffitto a volta
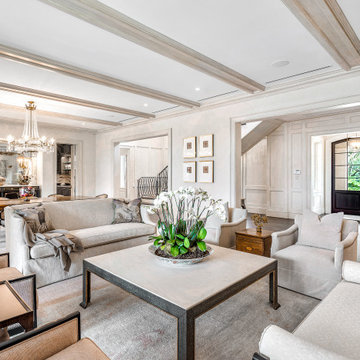
Ispirazione per un ampio soggiorno tradizionale aperto con parquet scuro, nessuna TV, pavimento marrone, travi a vista, carta da parati, tappeto e pareti beige
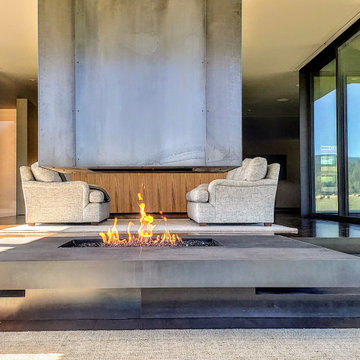
Not every fireplace project is a piece of cake; sometimes customers seek out Acucraft to fix what was their dream fireplace, which is what happened to the Connor family in Montana. Dan, Contractor at Martel Construction, came to Acucraft hoping we could provide a gas fireplace transformation for these new homeowners; we were happy to help!
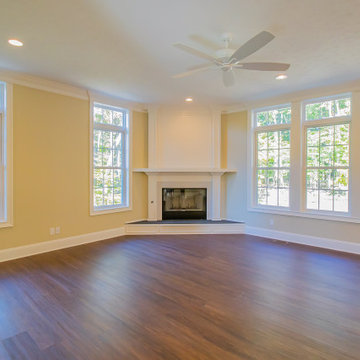
An open palette to create the perfect family room?
.
.
#payneandpayne #homebuilder #homedecor #homedesign #custombuild #luxuryhome #transitionalrustic #greatroom
#ohiohomebuilders #ohiocustomhomes #dreamhome #nahb #buildersofinsta #clevelandbuilders #gatesmills #AtHomeCLE .
.?@paulceroky
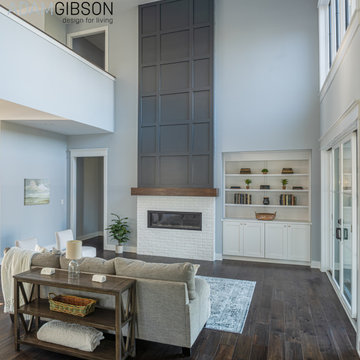
A two-story great room overlooking an expansive yard.
Esempio di un ampio soggiorno minimal aperto con pareti grigie, pavimento in legno massello medio, camino lineare Ribbon e TV nascosta
Esempio di un ampio soggiorno minimal aperto con pareti grigie, pavimento in legno massello medio, camino lineare Ribbon e TV nascosta
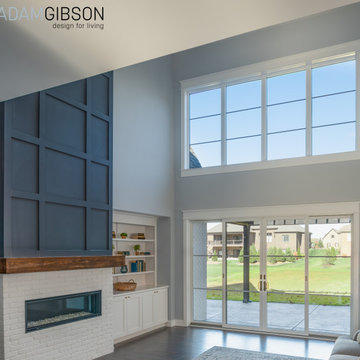
A two-story great room overlooking an expansive yard.
Immagine di un ampio soggiorno minimal aperto con pareti grigie, pavimento in legno massello medio, camino lineare Ribbon, TV nascosta e pareti in legno
Immagine di un ampio soggiorno minimal aperto con pareti grigie, pavimento in legno massello medio, camino lineare Ribbon, TV nascosta e pareti in legno
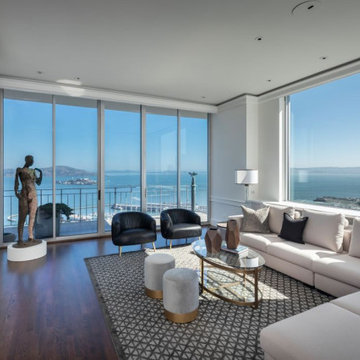
Refinished original Oak flooring with custom stain
Immagine di un ampio soggiorno moderno aperto con pareti bianche, pavimento in legno massello medio, cornice del camino in pietra, parete attrezzata e pavimento marrone
Immagine di un ampio soggiorno moderno aperto con pareti bianche, pavimento in legno massello medio, cornice del camino in pietra, parete attrezzata e pavimento marrone
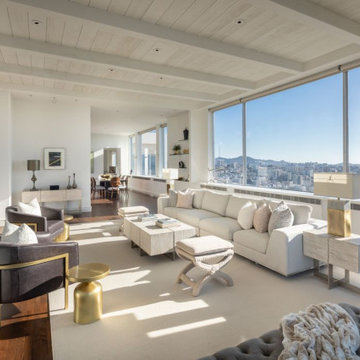
Refinished original Oak flooring with custom stain
Ispirazione per un ampio soggiorno minimalista con pareti bianche, pavimento in legno massello medio, cornice del camino in pietra e pavimento marrone
Ispirazione per un ampio soggiorno minimalista con pareti bianche, pavimento in legno massello medio, cornice del camino in pietra e pavimento marrone
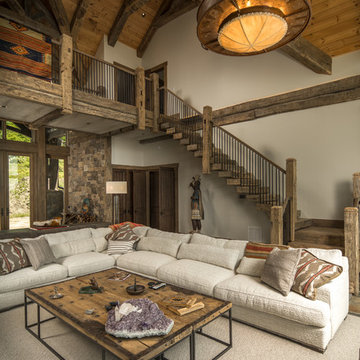
Idee per un ampio soggiorno stile rurale aperto con pareti beige, camino classico, cornice del camino in pietra e TV a parete
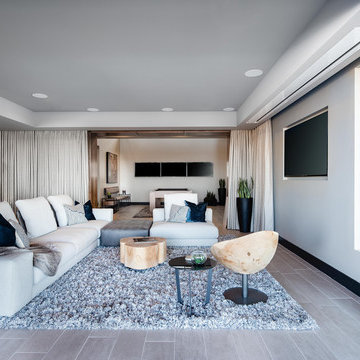
Design by Blue Heron in Partnership with Cantoni. Photos By: Stephen Morgan
For many, Las Vegas is a destination that transports you away from reality. The same can be said of the thirty-nine modern homes built in The Bluffs Community by luxury design/build firm, Blue Heron. Perched on a hillside in Southern Highlands, The Bluffs is a private gated community overlooking the Las Vegas Valley with unparalleled views of the mountains and the Las Vegas Strip. Indoor-outdoor living concepts, sustainable designs and distinctive floorplans create a modern lifestyle that makes coming home feel like a getaway.
To give potential residents a sense for what their custom home could look like at The Bluffs, Blue Heron partnered with Cantoni to furnish a model home and create interiors that would complement the Vegas Modern™ architectural style. “We were really trying to introduce something that hadn’t been seen before in our area. Our homes are so innovative, so personal and unique that it takes truly spectacular furnishings to complete their stories as well as speak to the emotions of everyone who visits our homes,” shares Kathy May, director of interior design at Blue Heron. “Cantoni has been the perfect partner in this endeavor in that, like Blue Heron, Cantoni is innovative and pushes boundaries.”
Utilizing Cantoni’s extensive portfolio, the Blue Heron Interior Design team was able to customize nearly every piece in the home to create a thoughtful and curated look for each space. “Having access to so many high-quality and diverse furnishing lines enables us to think outside the box and create unique turnkey designs for our clients with confidence,” says Kathy May, adding that the quality and one-of-a-kind feel of the pieces are unmatched.
rom the perfectly situated sectional in the downstairs family room to the unique blue velvet dining chairs, the home breathes modern elegance. “I particularly love the master bed,” says Kathy. “We had created a concept design of what we wanted it to be and worked with one of Cantoni’s longtime partners, to bring it to life. It turned out amazing and really speaks to the character of the room.”
The combination of Cantoni’s soft contemporary touch and Blue Heron’s distinctive designs are what made this project a unified experience. “The partnership really showcases Cantoni’s capabilities to manage projects like this from presentation to execution,” shares Luca Mazzolani, vice president of sales at Cantoni. “We work directly with the client to produce custom pieces like you see in this home and ensure a seamless and successful result.”
And what a stunning result it is. There was no Las Vegas luck involved in this project, just a sureness of style and service that brought together Blue Heron and Cantoni to create one well-designed home.
To learn more about Blue Heron Design Build, visit www.blueheron.com.
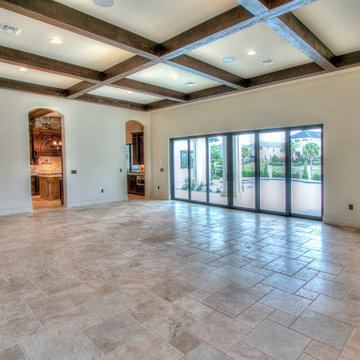
Ispirazione per un ampio soggiorno chic aperto con pareti beige, pavimento in travertino e pavimento beige
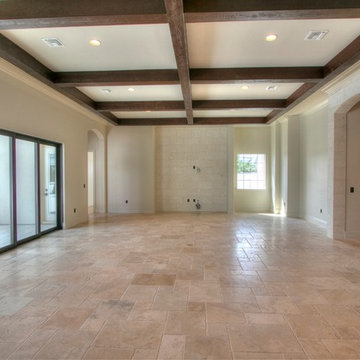
Foto di un ampio soggiorno classico aperto con pareti beige, pavimento in travertino e pavimento beige
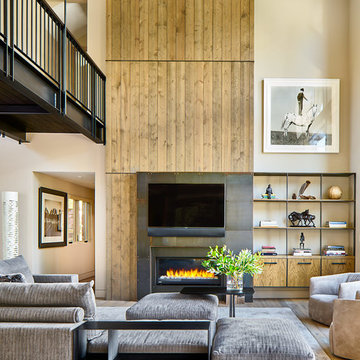
David Patterson Photography
Idee per un ampio soggiorno stile rurale aperto con parquet chiaro, camino lineare Ribbon, cornice del camino in metallo, TV a parete e pareti beige
Idee per un ampio soggiorno stile rurale aperto con parquet chiaro, camino lineare Ribbon, cornice del camino in metallo, TV a parete e pareti beige
Soggiorni ampi - Foto e idee per arredare
147
