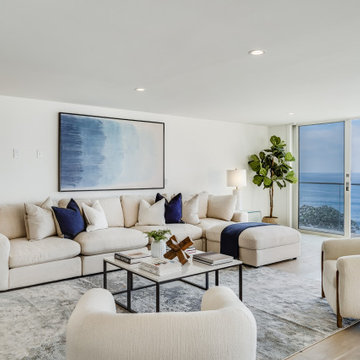Soggiorni ampi - Foto e idee per arredare
Filtra anche per:
Budget
Ordina per:Popolari oggi
2841 - 2860 di 29.991 foto
1 di 4
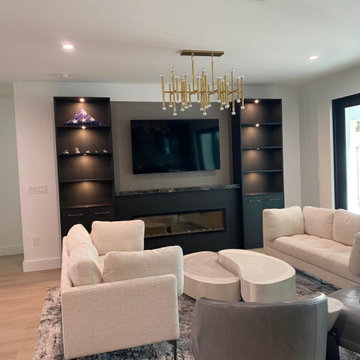
TV Wall Unit
Black wood grain has shelves with lighting inside and bottom cabinets has doors and electric fire place
Immagine di un ampio soggiorno minimalista con pareti bianche, parquet chiaro e parete attrezzata
Immagine di un ampio soggiorno minimalista con pareti bianche, parquet chiaro e parete attrezzata
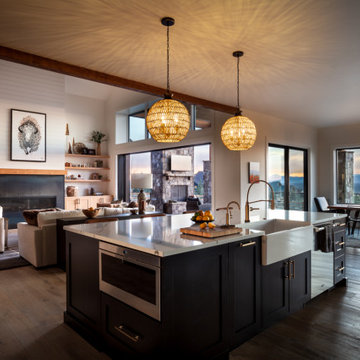
Truly a great room, where friends and family are welcomed around a grand kitchen island, invited to a spacious living and dining experience - inside or out - and treated to the most breathtaking views Central Oregon has to offer. Photography by Chris Murray Productions
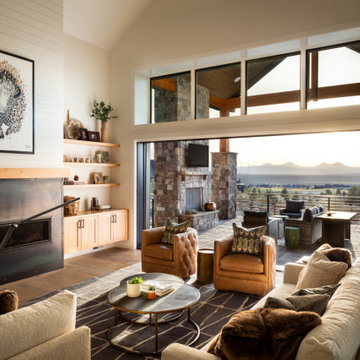
Lounge, swivel, nap, repeat. Upholstery that is brimming with style and sink-in comfort was top priority, and this view was screaming for a pair of swivel chairs to take advantage of both the conversation and the view. The LaCantina door is tucked away completely, inviting you to enjoy sunset in the outdoor living area and the sweeping 5-mountain view beyond the golf course below. Photography by Chris Murray Productions
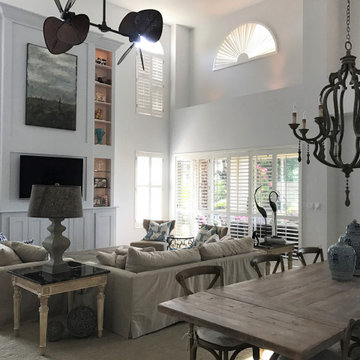
The soft beachy palette in this two-story great room is echoed in its driftwood finishes, oversized comfortable seating and shuttered windows. A custom-designed wall unit houses AV equipment, artwork and childrens toys, and features LED shelf lighting for dramatic effect at night. Sculptural lighting and fans are functional and unique.
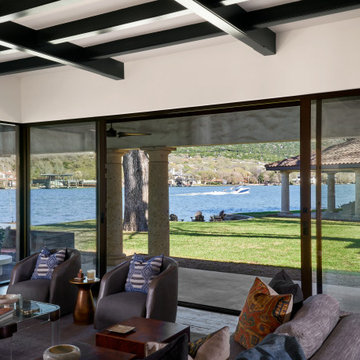
Immagine di un ampio soggiorno mediterraneo aperto con pareti bianche, pavimento in legno massello medio, pavimento marrone e travi a vista
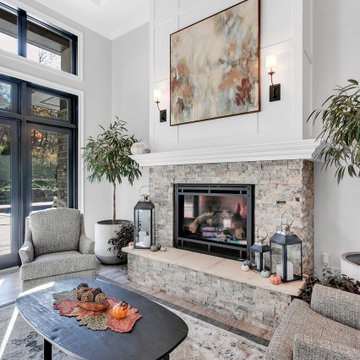
18' tall living room with coffered ceiling and fireplace
Foto di un ampio soggiorno moderno aperto con sala formale, pareti grigie, pavimento con piastrelle in ceramica, camino classico, cornice del camino in pietra, pavimento grigio, soffitto a cassettoni e pannellatura
Foto di un ampio soggiorno moderno aperto con sala formale, pareti grigie, pavimento con piastrelle in ceramica, camino classico, cornice del camino in pietra, pavimento grigio, soffitto a cassettoni e pannellatura
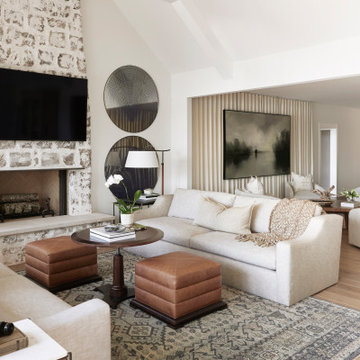
This design involved a renovation and expansion of the existing home. The result is to provide for a multi-generational legacy home. It is used as a communal spot for gathering both family and work associates for retreats. ADA compliant.
Photographer: Zeke Ruelas
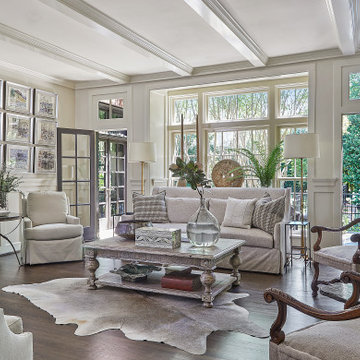
Foto di un ampio soggiorno classico aperto con sala formale, pareti beige, parquet scuro, cornice del camino in legno, nessuna TV, pavimento marrone e travi a vista

Idee per un ampio soggiorno classico aperto con pareti blu, pavimento in legno massello medio, camino classico e cornice del camino in legno
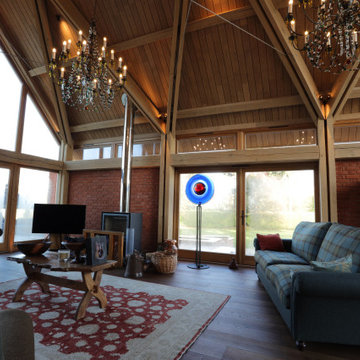
Formal living room with vaulted ceiling and exposed timbers.
Foto di un ampio soggiorno american style chiuso con sala formale, pareti marroni, parquet scuro, stufa a legna, TV autoportante e soffitto a volta
Foto di un ampio soggiorno american style chiuso con sala formale, pareti marroni, parquet scuro, stufa a legna, TV autoportante e soffitto a volta
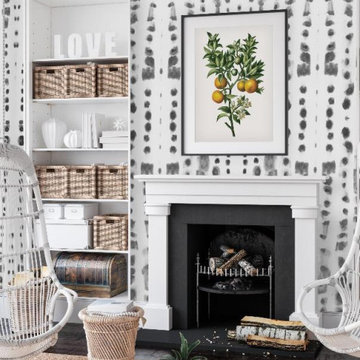
"Smoke Shadow" is the perfect contemporary black and white wallpaper to make a dramatic feature wall. Misty shapes, and moody grays make our hand painted grey dot wall mural a balanced blend of fun, neutral and pretty. The "Smoke Shadow" mural is an authentic Blueberry Glitter painting converted into 9' x 10' wall mural.
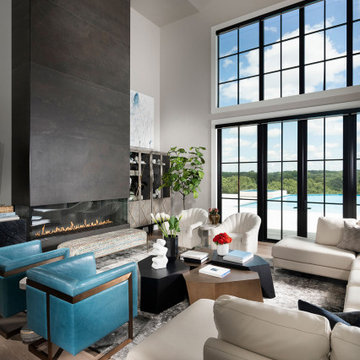
Esempio di un ampio soggiorno moderno stile loft con pareti grigie, parquet chiaro, camino lineare Ribbon, TV a parete, pavimento marrone, soffitto a volta e cornice del camino piastrellata

This family room features a mix of bold patterns and colors. The combination of its colors, materials, and finishes makes this space highly luxurious and elevated.
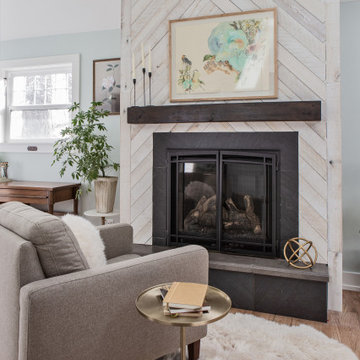
Our client’s charming cottage was no longer meeting the needs of their family. We needed to give them more space but not lose the quaint characteristics that make this little historic home so unique. So we didn’t go up, and we didn’t go wide, instead we took this master suite addition straight out into the backyard and maintained 100% of the original historic façade.
Master Suite
This master suite is truly a private retreat. We were able to create a variety of zones in this suite to allow room for a good night’s sleep, reading by a roaring fire, or catching up on correspondence. The fireplace became the real focal point in this suite. Wrapped in herringbone whitewashed wood planks and accented with a dark stone hearth and wood mantle, we can’t take our eyes off this beauty. With its own private deck and access to the backyard, there is really no reason to ever leave this little sanctuary.
Master Bathroom
The master bathroom meets all the homeowner’s modern needs but has plenty of cozy accents that make it feel right at home in the rest of the space. A natural wood vanity with a mixture of brass and bronze metals gives us the right amount of warmth, and contrasts beautifully with the off-white floor tile and its vintage hex shape. Now the shower is where we had a little fun, we introduced the soft matte blue/green tile with satin brass accents, and solid quartz floor (do you see those veins?!). And the commode room is where we had a lot fun, the leopard print wallpaper gives us all lux vibes (rawr!) and pairs just perfectly with the hex floor tile and vintage door hardware.
Hall Bathroom
We wanted the hall bathroom to drip with vintage charm as well but opted to play with a simpler color palette in this space. We utilized black and white tile with fun patterns (like the little boarder on the floor) and kept this room feeling crisp and bright.
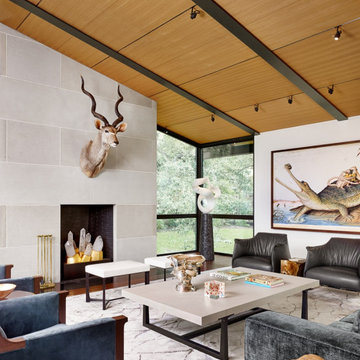
Esempio di un ampio soggiorno moderno aperto con sala formale, pareti bianche, parquet scuro, camino classico, cornice del camino in pietra, nessuna TV e pavimento marrone
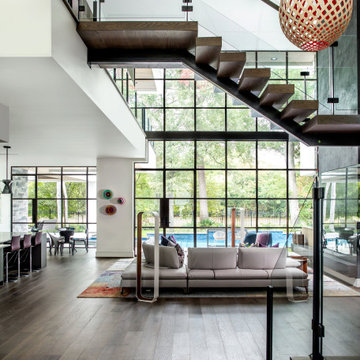
Ispirazione per un ampio soggiorno contemporaneo aperto con pareti bianche, pavimento in legno massello medio, camino lineare Ribbon, cornice del camino in intonaco e pavimento marrone
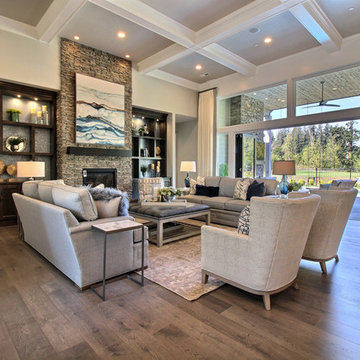
Foto di un ampio soggiorno tradizionale aperto con sala formale, pareti beige, parquet scuro, camino classico, cornice del camino in pietra, nessuna TV e pavimento marrone
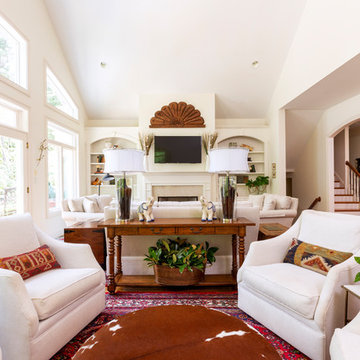
Four white swivel club chairs surround a round cowhide ottoman to create a comfortable, conversation seating area. Small iron and stone tables with leather magazine holders are next to the chairs to provide a spot for coffee or cocktails.
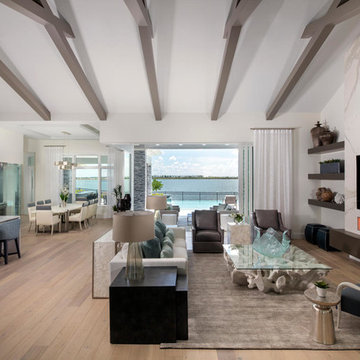
Making a statement to highlight the architectural features of the home was important to our design team, but they wanted to evoke a feeling of warmth.
White oak flooring from Modern Tile & Carpet and a wool-blend rug help achieve the desired effect in the great room.
Soggiorni ampi - Foto e idee per arredare
143
