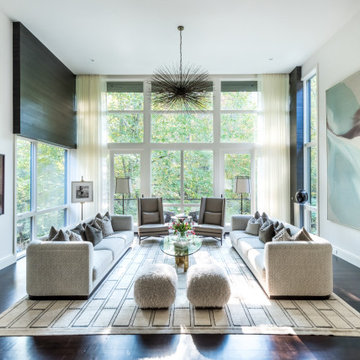Soggiorni ampi con parquet scuro - Foto e idee per arredare
Filtra anche per:
Budget
Ordina per:Popolari oggi
1 - 20 di 4.170 foto
1 di 3

Elevate your home with our stylish interior remodeling projects, blending traditional charm with modern comfort. From living rooms to bedrooms, we transform spaces with expert craftsmanship and timeless design

This space provides an enormous statement for this home. The custom patterned upholstery combined with the client's collectible artifacts and new accessories allow for an eclectic vibe in this transitional space. Visit our website for more details >>> https://twillyandfig.com/
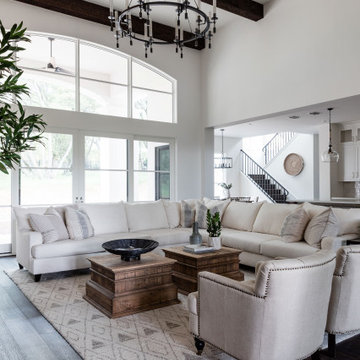
Foto di un ampio soggiorno mediterraneo aperto con pareti bianche, parquet scuro e pavimento marrone

Quaint and intimate family room with gorgeous cast stone fireplace and wood floors.
Esempio di un ampio soggiorno mediterraneo chiuso con libreria, pareti beige, parquet scuro, camino classico, cornice del camino in pietra, TV a parete e pavimento marrone
Esempio di un ampio soggiorno mediterraneo chiuso con libreria, pareti beige, parquet scuro, camino classico, cornice del camino in pietra, TV a parete e pavimento marrone

Rustic home stone detail, vaulted ceilings, exposed beams, fireplace and mantel, double doors, and custom chandelier.
Ispirazione per un ampio soggiorno rustico aperto con pareti multicolore, parquet scuro, camino classico, cornice del camino in pietra, TV a parete, pavimento multicolore, travi a vista e pareti in mattoni
Ispirazione per un ampio soggiorno rustico aperto con pareti multicolore, parquet scuro, camino classico, cornice del camino in pietra, TV a parete, pavimento multicolore, travi a vista e pareti in mattoni

he open plan of the great room, dining and kitchen, leads to a completely covered outdoor living area for year-round entertaining in the Pacific Northwest. By combining tried and true farmhouse style with sophisticated, creamy colors and textures inspired by the home's surroundings, the result is a welcoming, cohesive and intriguing living experience.
For more photos of this project visit our website: https://wendyobrienid.com.
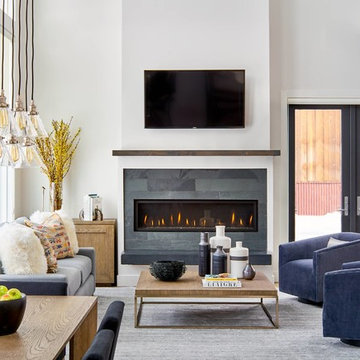
Photography by David Patterson
Builder Rob Taylor
Developer Grove Mountain Properties
Ispirazione per un ampio soggiorno contemporaneo con parquet scuro, camino lineare Ribbon, cornice del camino in pietra, TV a parete e pareti bianche
Ispirazione per un ampio soggiorno contemporaneo con parquet scuro, camino lineare Ribbon, cornice del camino in pietra, TV a parete e pareti bianche

Ispirazione per un ampio soggiorno classico aperto con pareti grigie, parquet scuro, camino classico, cornice del camino piastrellata, TV a parete e pavimento marrone

Brazilian Cherry hard wood triple coated in ebony. Plaster walls lightly smoothed to retain texture, painted in light gray. Lighting in living room original, purchased in Naples FL. Kitchen lighting 2016, Ferguson.
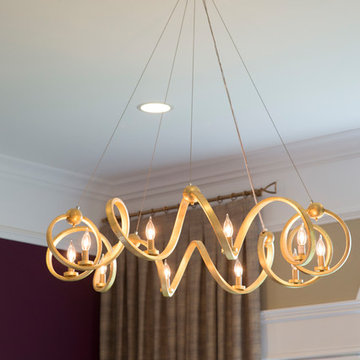
This open concept Family Room pulled inspiration from the purple accent wall. We emphasized the 12 foot ceilings by raising the drapery panels above the window, added motorized Hunter Douglas Silhouettes to the windows, and pops of purple and gold throughout.
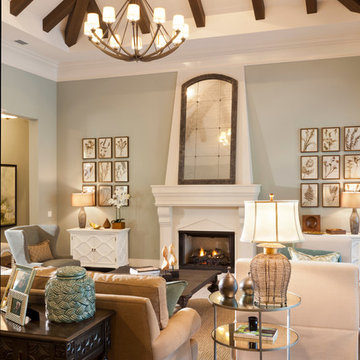
Muted colors lead you to The Victoria, a 5,193 SF model home where architectural elements, features and details delight you in every room. This estate-sized home is located in The Concession, an exclusive, gated community off University Parkway at 8341 Lindrick Lane. John Cannon Homes, newest model offers 3 bedrooms, 3.5 baths, great room, dining room and kitchen with separate dining area. Completing the home is a separate executive-sized suite, bonus room, her studio and his study and 3-car garage.
Gene Pollux Photography
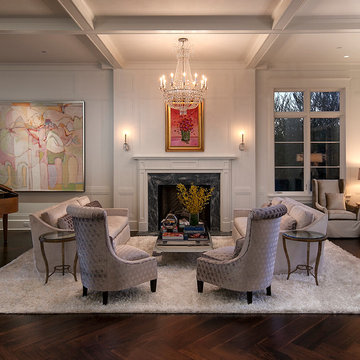
Idee per un ampio soggiorno tradizionale con pareti bianche, parquet scuro, camino classico, cornice del camino in pietra, nessuna TV e sala della musica
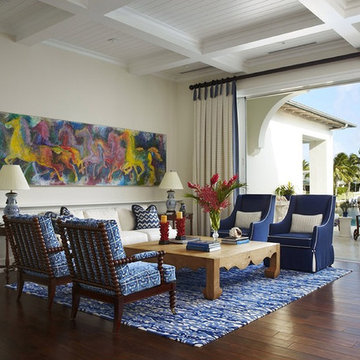
Sharing the central room with the dining area is a bright and lively seating area. The entire space can be opened to the exterior via a large set of sliding glass doors.
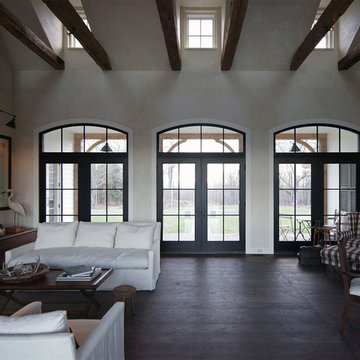
The Great Room with its french doors, salvaged wood beams and dormer skylights is calm and light filled, with views in two directions.
Photos: Scott Benedict, Practical(ly) Studios
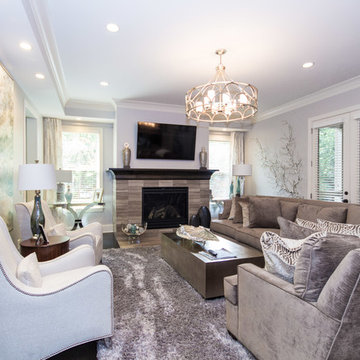
Zach Rubin
Ispirazione per un ampio soggiorno contemporaneo con pareti grigie, parquet scuro, camino classico e cornice del camino piastrellata
Ispirazione per un ampio soggiorno contemporaneo con pareti grigie, parquet scuro, camino classico e cornice del camino piastrellata

Immagine di un ampio soggiorno rustico aperto con sala formale, pareti beige, parquet scuro, camino classico, cornice del camino in pietra e nessuna TV
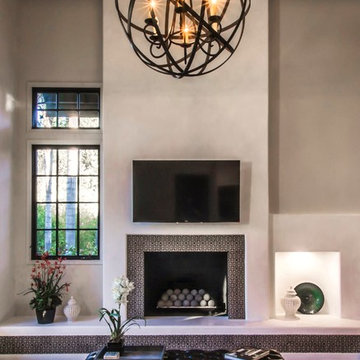
Photography by: Kelly Teich
Foto di un ampio soggiorno mediterraneo aperto con pareti bianche, parquet scuro, camino classico, cornice del camino piastrellata e TV a parete
Foto di un ampio soggiorno mediterraneo aperto con pareti bianche, parquet scuro, camino classico, cornice del camino piastrellata e TV a parete
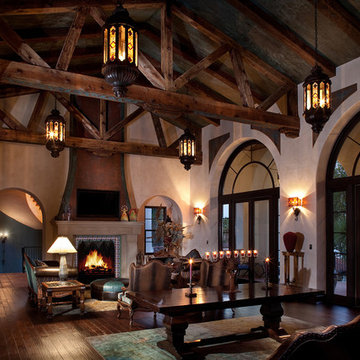
Foto di un ampio soggiorno mediterraneo aperto con pareti bianche, parquet scuro, camino classico e parete attrezzata
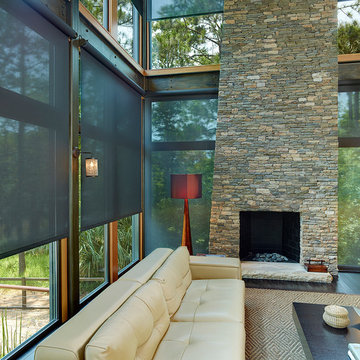
The sun can be overwhelming at times with the brightness and high temperatures. Shades are also a great way to block harmful ultra-violet rays to protect your hardwood flooring, furniture and artwork from fading. There are different types of shades that were engineered to solve a specific dilemma.
We work with clients in the Central Indiana Area. Contact us today to get started on your project. 317-273-8343
Soggiorni ampi con parquet scuro - Foto e idee per arredare
1
