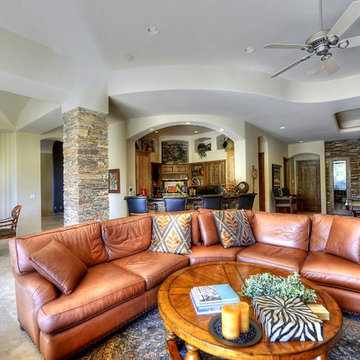Soggiorni ampi - Foto e idee per arredare
Filtra anche per:
Budget
Ordina per:Popolari oggi
2821 - 2840 di 29.991 foto
1 di 4
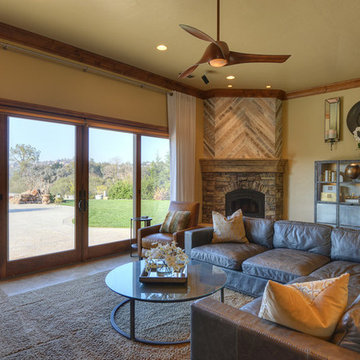
Esempio di un ampio soggiorno classico aperto con pareti beige, pavimento in gres porcellanato, camino classico, cornice del camino in pietra e parete attrezzata
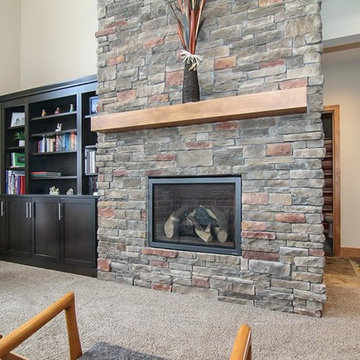
Kitchen height base cabinets with a matching wood top and bookcases add much needed storage space in this great family room. The dark stain pairs nicely with the medium maple mantle.
Photo: Pat Laemmerich
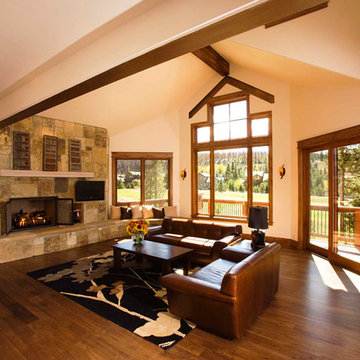
The Great Room contains American Blackwalnut floors and Isokern all masonry fireplaces with Telluride Goldstone facing.
Idee per un ampio soggiorno aperto con sala formale, pavimento in legno massello medio, camino sospeso, cornice del camino in pietra e TV a parete
Idee per un ampio soggiorno aperto con sala formale, pavimento in legno massello medio, camino sospeso, cornice del camino in pietra e TV a parete
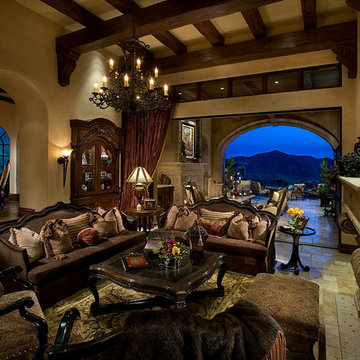
This Italian Villa living room features dark wood accents and furniture creating a moody feel to the space. With a built-in fireplace as the focal point, this room opens up into the outdoor patio.
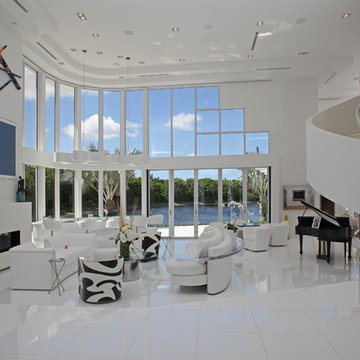
Foto di un ampio soggiorno minimal aperto con pareti bianche, camino lineare Ribbon, TV a parete, libreria, pavimento in marmo e cornice del camino in intonaco
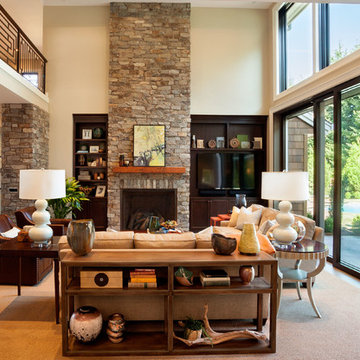
Blackstone Edge Studios
Esempio di un ampio soggiorno tradizionale aperto con cornice del camino in pietra, pareti beige, moquette, parete attrezzata e camino classico
Esempio di un ampio soggiorno tradizionale aperto con cornice del camino in pietra, pareti beige, moquette, parete attrezzata e camino classico
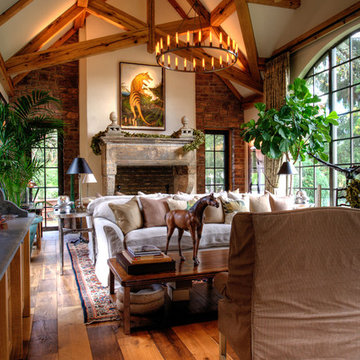
History, revived. An early 19th century Dutch farmstead, nestled in the hillside of Bucks County, Pennsylvania, offered a storied canvas on which to layer replicated additions and contemporary components. Endowed with an extensive art collection, the house and barn serve as a platform for aesthetic appreciation in all forms.

Luxurious modern take on a traditional white Italian villa. An entry with a silver domed ceiling, painted moldings in patterns on the walls and mosaic marble flooring create a luxe foyer. Into the formal living room, cool polished Crema Marfil marble tiles contrast with honed carved limestone fireplaces throughout the home, including the outdoor loggia. Ceilings are coffered with white painted
crown moldings and beams, or planked, and the dining room has a mirrored ceiling. Bathrooms are white marble tiles and counters, with dark rich wood stains or white painted. The hallway leading into the master bedroom is designed with barrel vaulted ceilings and arched paneled wood stained doors. The master bath and vestibule floor is covered with a carpet of patterned mosaic marbles, and the interior doors to the large walk in master closets are made with leaded glass to let in the light. The master bedroom has dark walnut planked flooring, and a white painted fireplace surround with a white marble hearth.
The kitchen features white marbles and white ceramic tile backsplash, white painted cabinetry and a dark stained island with carved molding legs. Next to the kitchen, the bar in the family room has terra cotta colored marble on the backsplash and counter over dark walnut cabinets. Wrought iron staircase leading to the more modern media/family room upstairs.
Project Location: North Ranch, Westlake, California. Remodel designed by Maraya Interior Design. From their beautiful resort town of Ojai, they serve clients in Montecito, Hope Ranch, Malibu, Westlake and Calabasas, across the tri-county areas of Santa Barbara, Ventura and Los Angeles, south to Hidden Hills- north through Solvang and more.
Santa Barbara Craftsman, new cast stone mantel with mosaic tile surround, custom slipcovered sofas with handknotted rug, custom sewn Summerhouse fabric pillows, wrought iron lighting
Peter Malinowski, photographer

Kaplan Architects, AIA
Location: Redwood City , CA, USA
The kitchen at one end of the great room has a large island. The custom designed light fixture above the island doubles as a pot rack. The combination cherry wood and stainless steel cabinets are custom made. the floor is walnut 5 inch wide planks. The wall of windows provide a view of the Santa Clara Valley.

Kaplan Architects, AIA
Location: Redwood City , CA, USA
The main living space is a great room which includes the kitchen, dining, and living room. Doors from the front and rear of the space lead to expansive outdoor deck areas and an outdoor kitchen.
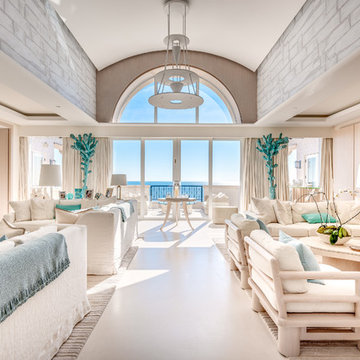
Brian Sokolowski
Immagine di un ampio soggiorno stile marino chiuso con pareti bianche, pavimento in cemento, camino classico, cornice del camino in pietra, TV nascosta e pavimento bianco
Immagine di un ampio soggiorno stile marino chiuso con pareti bianche, pavimento in cemento, camino classico, cornice del camino in pietra, TV nascosta e pavimento bianco
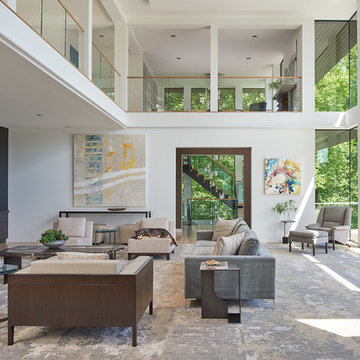
Idee per un ampio soggiorno contemporaneo chiuso con pareti bianche, parquet chiaro, TV a parete, pavimento beige, camino classico e cornice del camino piastrellata
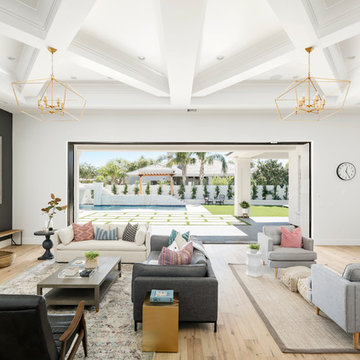
Great room with the large multi-slider
Idee per un ampio soggiorno tradizionale aperto con sala giochi, pareti nere, parquet chiaro, camino classico, cornice del camino in legno, TV a parete e pavimento beige
Idee per un ampio soggiorno tradizionale aperto con sala giochi, pareti nere, parquet chiaro, camino classico, cornice del camino in legno, TV a parete e pavimento beige
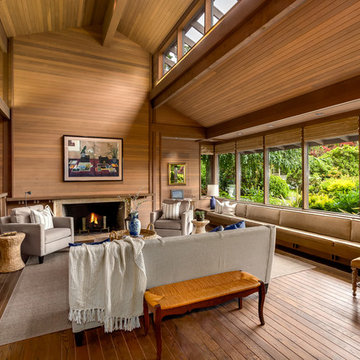
Mike Seidel Photography
Immagine di un ampio soggiorno etnico con pavimento in legno massello medio, camino classico e cornice del camino in pietra
Immagine di un ampio soggiorno etnico con pavimento in legno massello medio, camino classico e cornice del camino in pietra
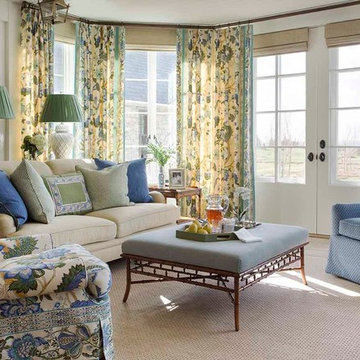
This newly constructed farmhouse sits on five beautiful acres. Breakfast porch in adjacent Farmhouse Kitchen. All fabrics by Brunschwig and Fils. Ottoman is by Ralph Lauren Home.
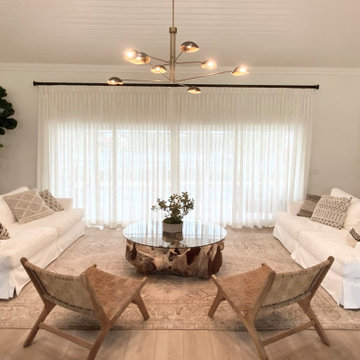
Two huge white slip coverd sofas face each other in this large living room. An oversized teak root coffee table brings an organic texture to the space in addition to woven leather chairs and reclaimed wood end tables. Textured Moroccan pillows echo the black metal from the RH chandelier.
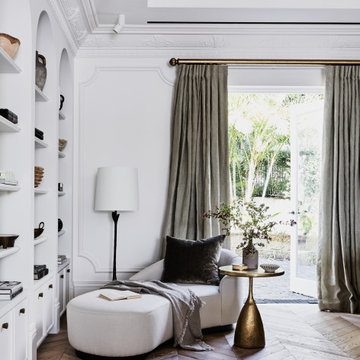
Immagine di un ampio soggiorno chic chiuso con sala formale, pareti bianche, pavimento in legno massello medio, pavimento marrone, soffitto ribassato e boiserie
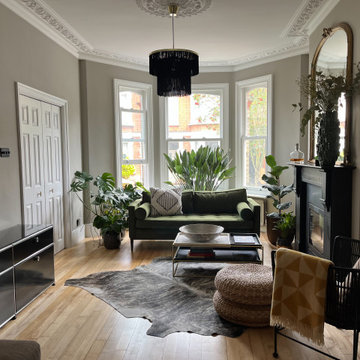
An open plan living, dining kitchen and utility space within a beautiful Victorian house, the initial project scope was to open up and assign purpose to the spaces through planning and 3D visuals. A colour palette was then selected to harmonise yet define all rooms. Modern bespoke joinery was designed to sit alongside the the ornate features of the house providing much needed storage. Suggestions of furniture and accessories were made, and lighting was specified. It was a delight to go back and photograph after the client had put their own stamp and personality on top of the design.
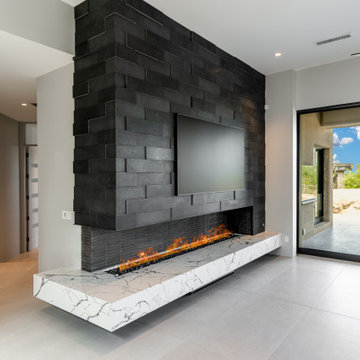
Modern linear fireplace design
Ispirazione per un ampio soggiorno aperto con pareti grigie, pavimento in gres porcellanato, camino classico, cornice del camino in pietra, TV a parete e pavimento grigio
Ispirazione per un ampio soggiorno aperto con pareti grigie, pavimento in gres porcellanato, camino classico, cornice del camino in pietra, TV a parete e pavimento grigio
Soggiorni ampi - Foto e idee per arredare
142
