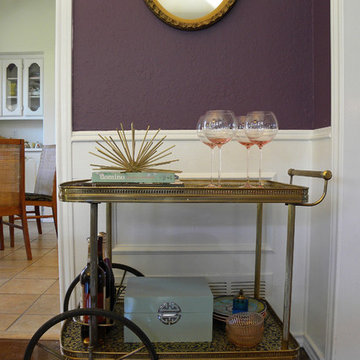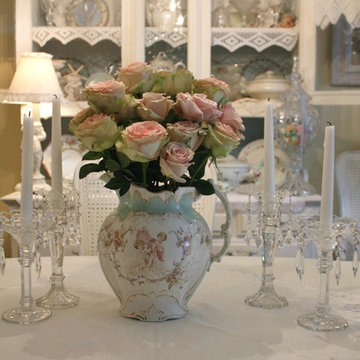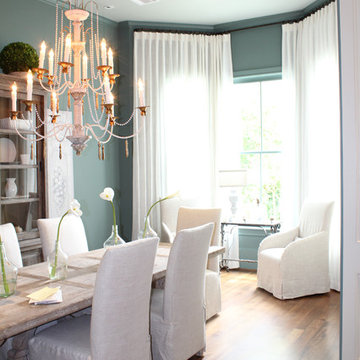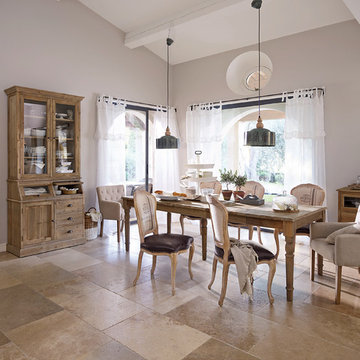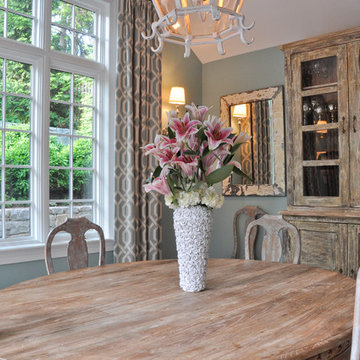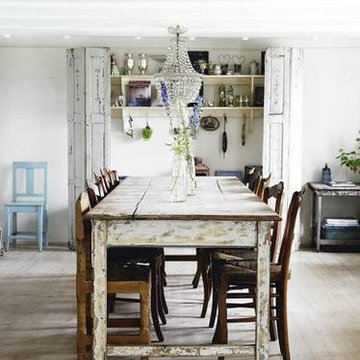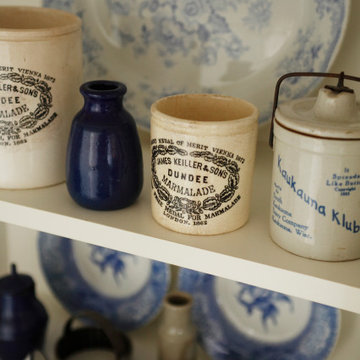Sale da Pranzo shabby-chic style - Foto e idee per arredare
Filtra anche per:
Budget
Ordina per:Popolari oggi
281 - 300 di 3.716 foto
1 di 2
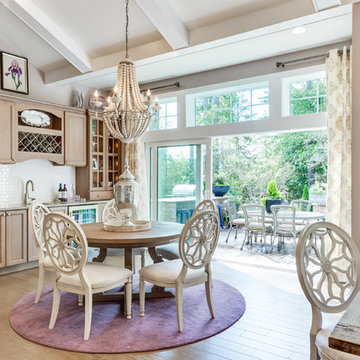
Ispirazione per una sala da pranzo aperta verso il soggiorno stile shabby di medie dimensioni con pareti viola, pavimento in legno massello medio e pavimento marrone
Trova il professionista locale adatto per il tuo progetto
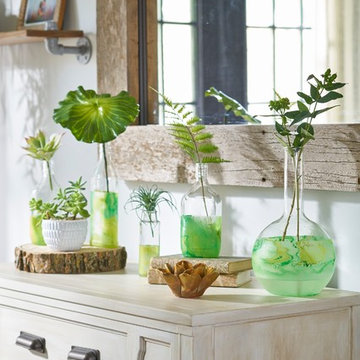
Immagine di una sala da pranzo aperta verso la cucina stile shabby di medie dimensioni con pareti grigie, pavimento in legno massello medio e pavimento marrone
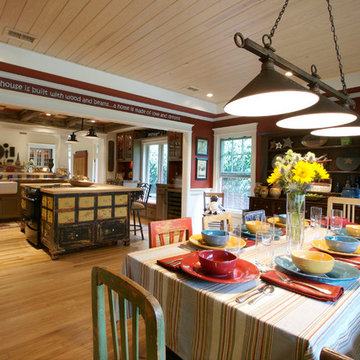
Ispirazione per una sala da pranzo aperta verso la cucina stile shabby di medie dimensioni con pareti rosse, parquet chiaro e nessun camino
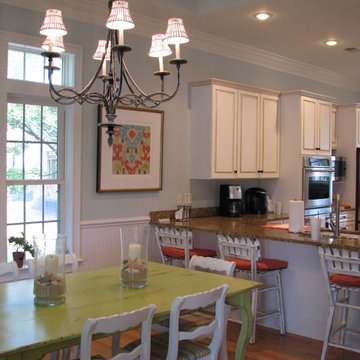
ETS ID Inc
Ispirazione per una sala da pranzo aperta verso la cucina shabby-chic style di medie dimensioni con pareti blu e pavimento in legno massello medio
Ispirazione per una sala da pranzo aperta verso la cucina shabby-chic style di medie dimensioni con pareti blu e pavimento in legno massello medio
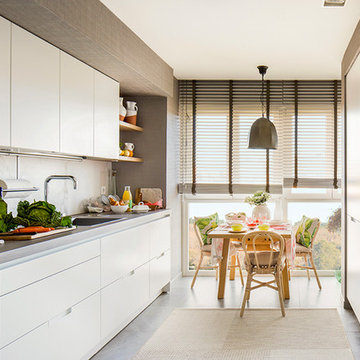
Detalle cocina de vivienda íntegramente reformada por NATALIA ZUBIZARRETA INTERIORISMO en Vizcaya. Modelo Minos de la casa SANTOS en blanco. Paredes empapeladas con papel vinílico efecto textill. Pavimento de baldosa porcelánica efecto mármol en gris. Azulejo porcelánicoo entrepaño muebles efecto mármol calacatta. Fotografía de Erlantz Biderbost.
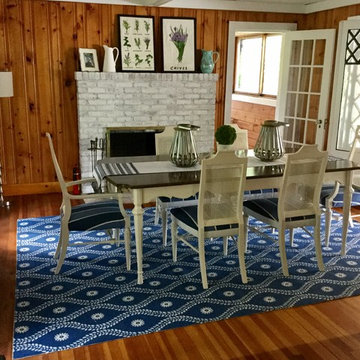
Formal dining room at the cottage, large, expandable table and chairs,
Immagine di una sala da pranzo stile shabby
Immagine di una sala da pranzo stile shabby
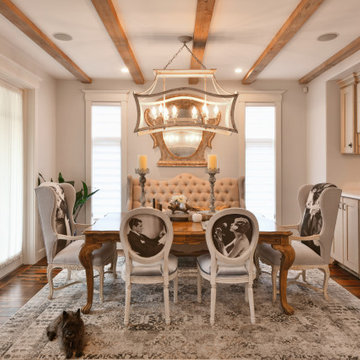
Shabby-chic style dining room inspiration
Foto di una sala da pranzo stile shabby
Foto di una sala da pranzo stile shabby
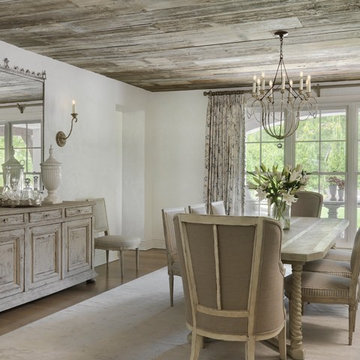
Alise O'Brien
Ispirazione per una sala da pranzo stile shabby chiusa con pareti grigie, pavimento in legno massello medio e nessun camino
Ispirazione per una sala da pranzo stile shabby chiusa con pareti grigie, pavimento in legno massello medio e nessun camino
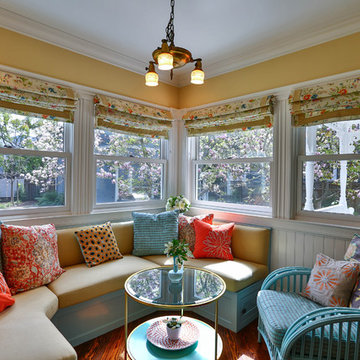
Cozy reading /breakfast nook
Idee per una sala da pranzo shabby-chic style di medie dimensioni con parquet scuro
Idee per una sala da pranzo shabby-chic style di medie dimensioni con parquet scuro
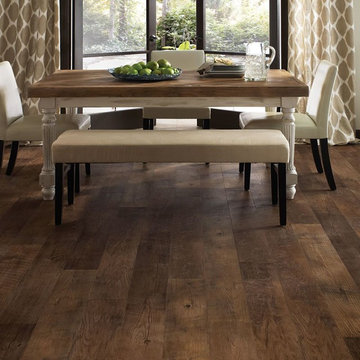
Foto di una sala da pranzo aperta verso la cucina stile shabby di medie dimensioni con pareti beige, parquet scuro e nessun camino
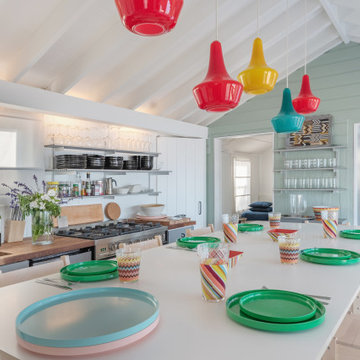
This Atlantic holiday cottage is located in the unique landscape of the creek at Towd Point, in Southampton, one of only 28 Federal Ecological Preserves in the US. Caterina and Bob, a design couple who owns the architecture firm TRA studio in the city, chose the property because of their historic ties to the area and the extraordinary setting and its precise location within it: it is the only house whose site is at the bend of the Towd Point peninsula, right where the views of the protected creek are at the widest and where a little beach naturally occurred.
Although the views are open and vast, the property is minimal, way too small to even consider a small pool or spa: the pristine creek is the house water feature, the recreation expansion of the diminutive back yard. We often joke that at TRA we can make small spaces feel big, which is, exactly what we did.
As often happened with TRA’s renovation projects, as well as with the most recent art pieces by Robert Traboscia, one of the Studio’s founders, the house is an “object trouve’’, originally a modest fishing outpost, that went through many alterations, to finally find a refreshed life as a modern cottage for a New York family. A vintage busted kayak, repurposed as a planter, completes the process.
The cottage is actually a collection of objects: the original Bayman’s cottage now houses two bedrooms, the adjoining deck soon afterwards was enclosed to make space for the kitchen/dining volume and a newer living room addition was later built to complete the compound.’
The compactness of the volumes contributes to the environmental quality of the house, whose
simple natural materials have been carefully restored and insulated, while the simplicity of the volumes, which has been respectfully retained, talks about a nostalgia for the past Long Island seaside retreats. The single level recognizable gabled roof silhouette sits comfortably on the private beach, the greyed cedar deck acting as a platform to connect with the landscape.
The informal weathered materials and the reductive color palette weave effortlessly from the exterior to the interior, creating a serene environment, echoing the coastal landscape, which emphasizes the line where the water meets the sky, the natural beach, tall breezy grasses and the multitude of happy birds who call the creek home.
The restoration process started with the modest goal of cleaning up the walls and replace the worn uneven floor, it soon turned into a forensic research for the original elements, uncovering the historic foam-green siding gabled façade that is now the backdrop of the dining pavilion. The renovation respected the history of the place: everything changed and everything stayed the same.
In an area known for vast, affluent, estates, the house is often the place where friends and family gather: the size of the house, the largeness of the creek, the wild life coexisting in harmony with the visitors, the availability of a swim in the bay or kayak adventure, are all interesting and inviting. We often observed that people do not want to leave our interiors, we love the little house because is a place that you never need to leave, this is definitely a house where there is always something to do. In the Hamptons, the question is often “what you are looking at”, usually the pool or landscaped nature, here it is easy to respond: our private beach and protected nature.
The landscaping simply aims at enhancing the existing: three sculptural and weathered trees were given new life, the natural arch of the Creek, further outlined by the bulkhead, is amplified and repeated, similarly to rock stratifications, to connect to the house and define the different modes of the landscape: native grasses, private beach, gravel lawn, fence and finally Towd Point Road. Towd Point Little Beach is a habitat meant to be shared with birds and animals.
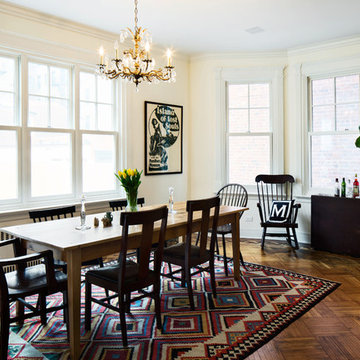
Amanda Kirkpatrick Photography
Johann Grobler Architects
Immagine di una sala da pranzo shabby-chic style chiusa e di medie dimensioni con pareti beige e pavimento in legno massello medio
Immagine di una sala da pranzo shabby-chic style chiusa e di medie dimensioni con pareti beige e pavimento in legno massello medio
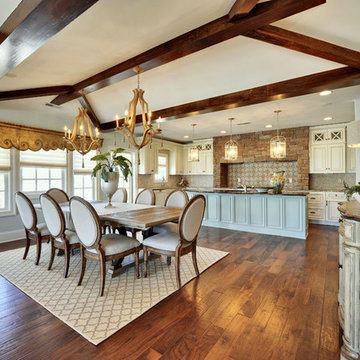
Ispirazione per una sala da pranzo aperta verso la cucina shabby-chic style con pareti blu e parquet scuro
Sale da Pranzo shabby-chic style - Foto e idee per arredare
15
